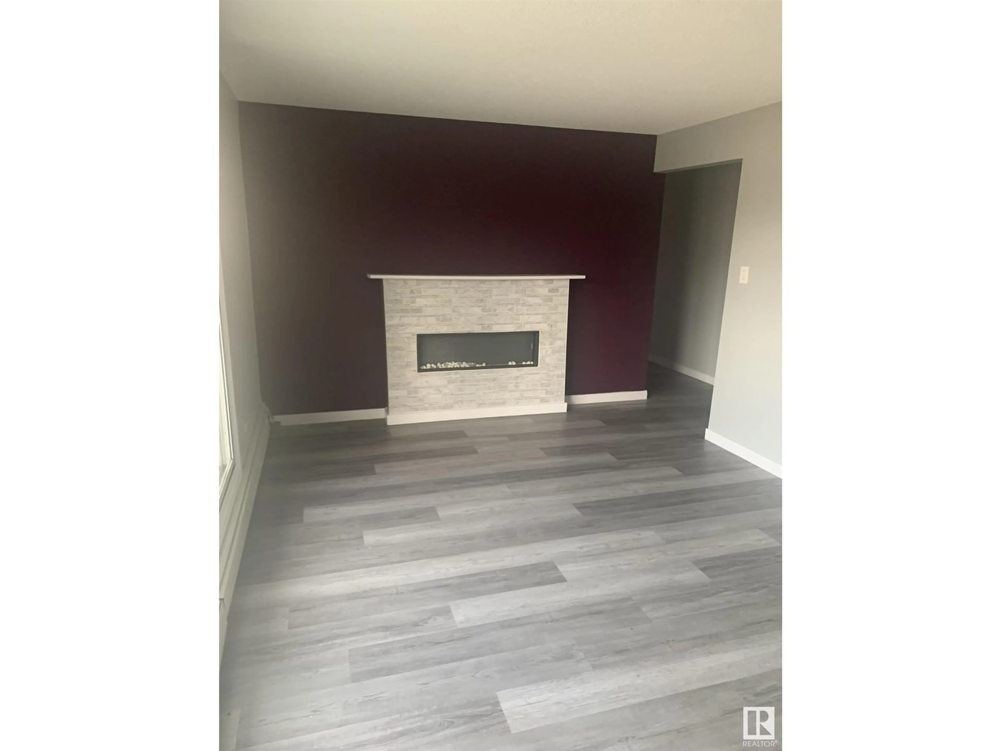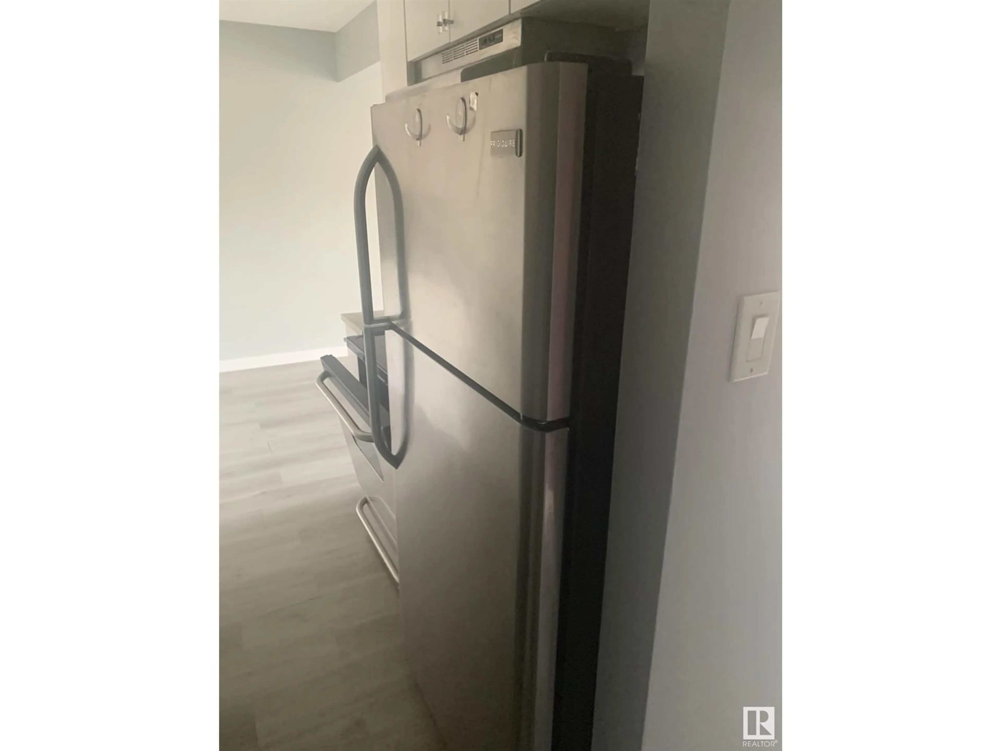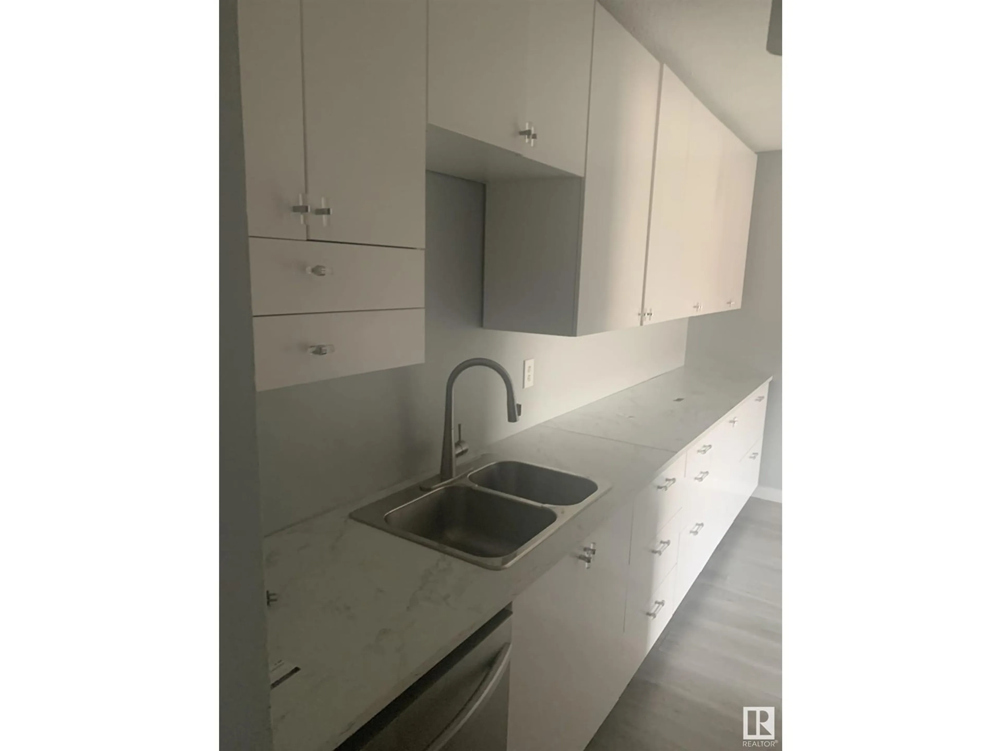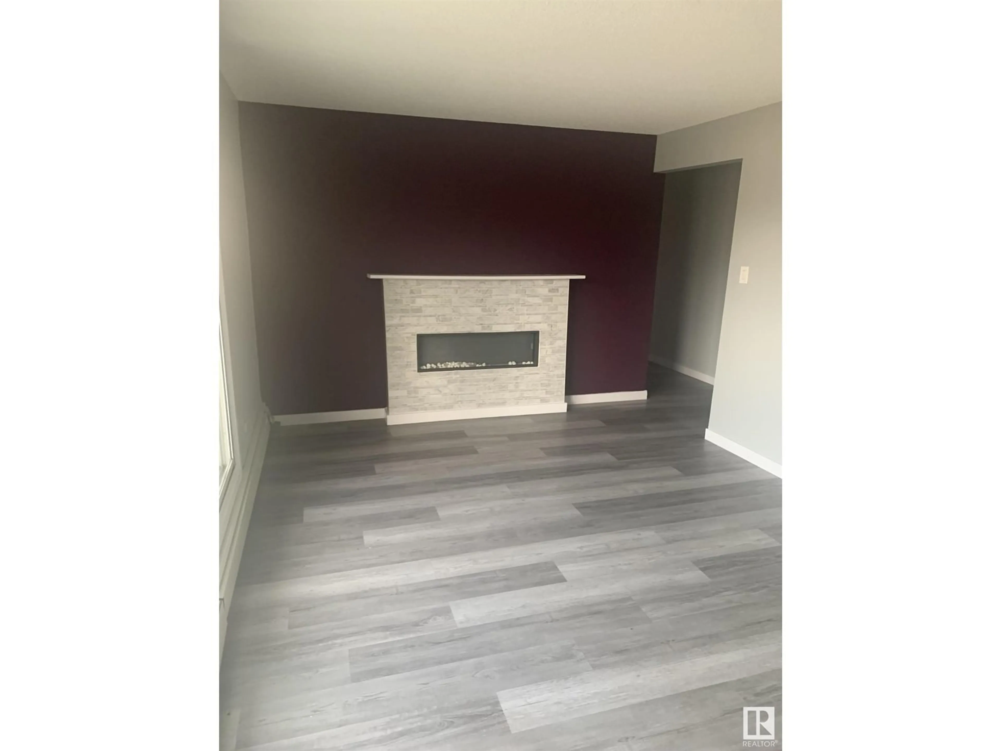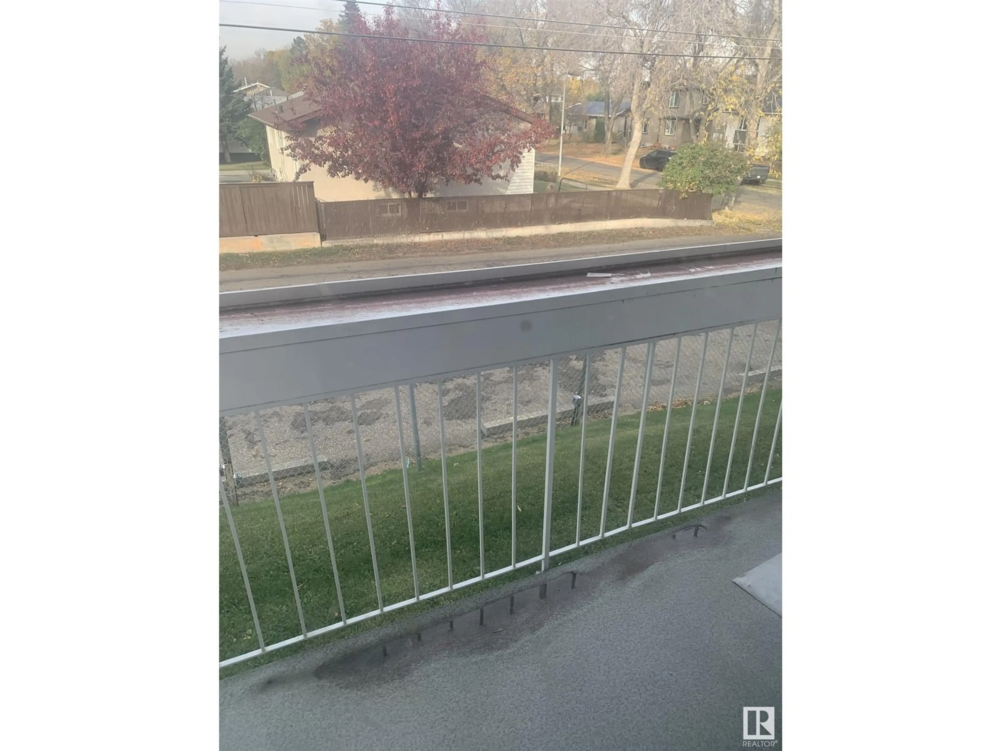179 days on Market
#202 - 3720 118 AV, Edmonton, Alberta T5W0Z6
Condo
3
1
~974.24 sqft
$•••,•••
$99,900Get pre-qualifiedPowered by Neo Mortgage
Condo
3
1
~974.24 sqft
Contact us about this property
Highlights
Days on market179 days
Estimated valueThis is the price Wahi expects this property to sell for.
The calculation is powered by our Instant Home Value Estimate, which uses current market and property price trends to estimate your home’s value with a 90% accuracy rate.Not available
Price/Sqft$102/sqft
Monthly cost
Open Calculator
Description
Renovated 3 bedroom 2nd floor appartment. New kitchen appliances stainless and bathroom fully renovated and fresh paint and vinyl plank flooring. Shows great. (id:39198)
Property Details
StyleApartment
View-
Age of property1969
SqFt~974.24 SqFt
Lot Size-
Parking Spaces1
MLS ®NumberE4426190
Community NameBeacon Heights
Data SourceCREA
Listing byRoyal Lepage Arteam Realty
Interior
Features
Heating: Baseboard heaters
Main level Floor
Living room
Bedroom 2
Bedroom 3
Primary Bedroom
Exterior
Parking
Garage spaces -
Garage type -
Total parking spaces 1
Condo Details
Inclusions
Hydro
Water
Parking
Cable
Heat
Property History
Mar 18, 2025
ListedActive
$99,900
179 days on market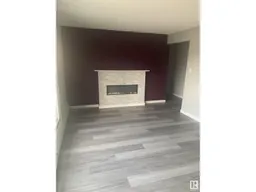 15Listing by crea®
15Listing by crea®
 15
15Property listed by Royal Lepage Arteam Realty, Brokerage

Interested in this property?Get in touch to get the inside scoop.
