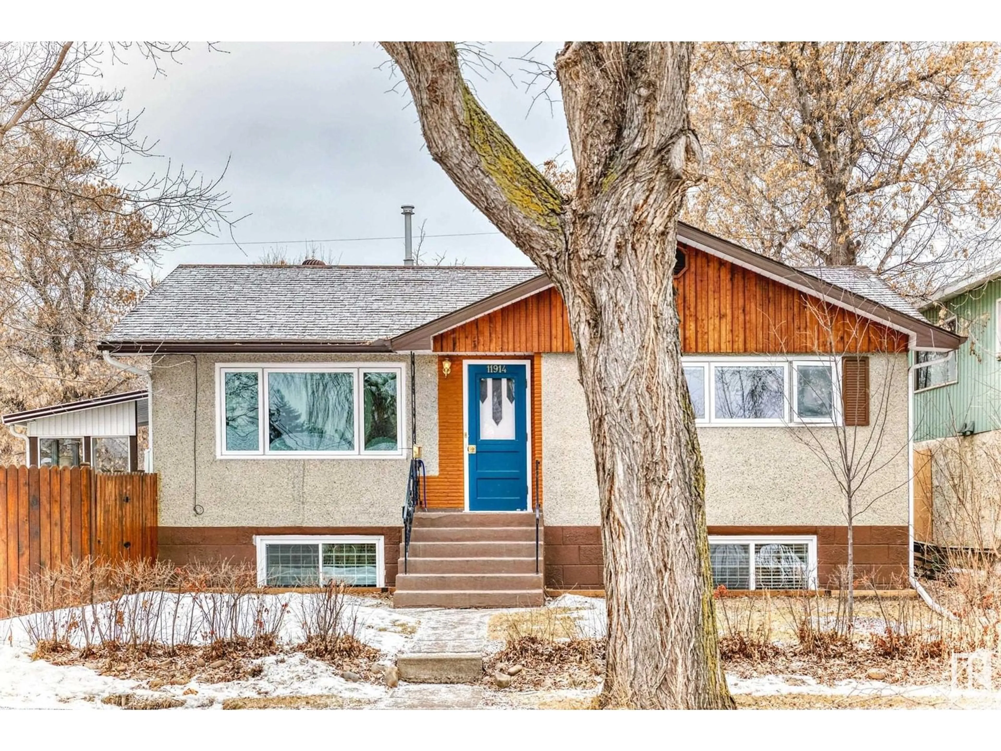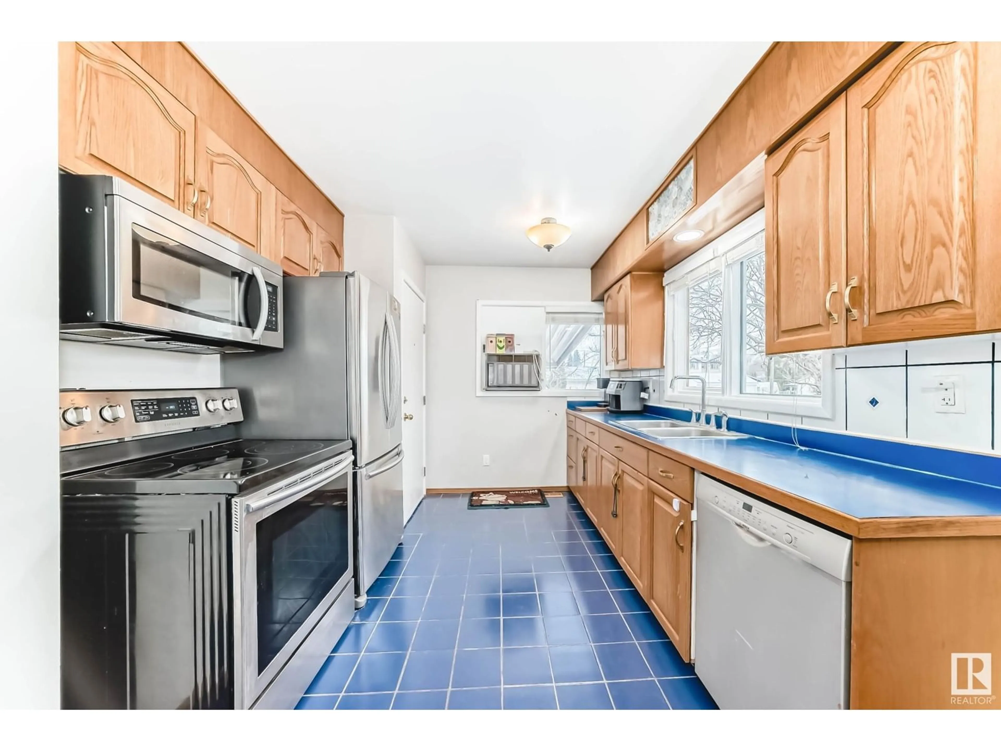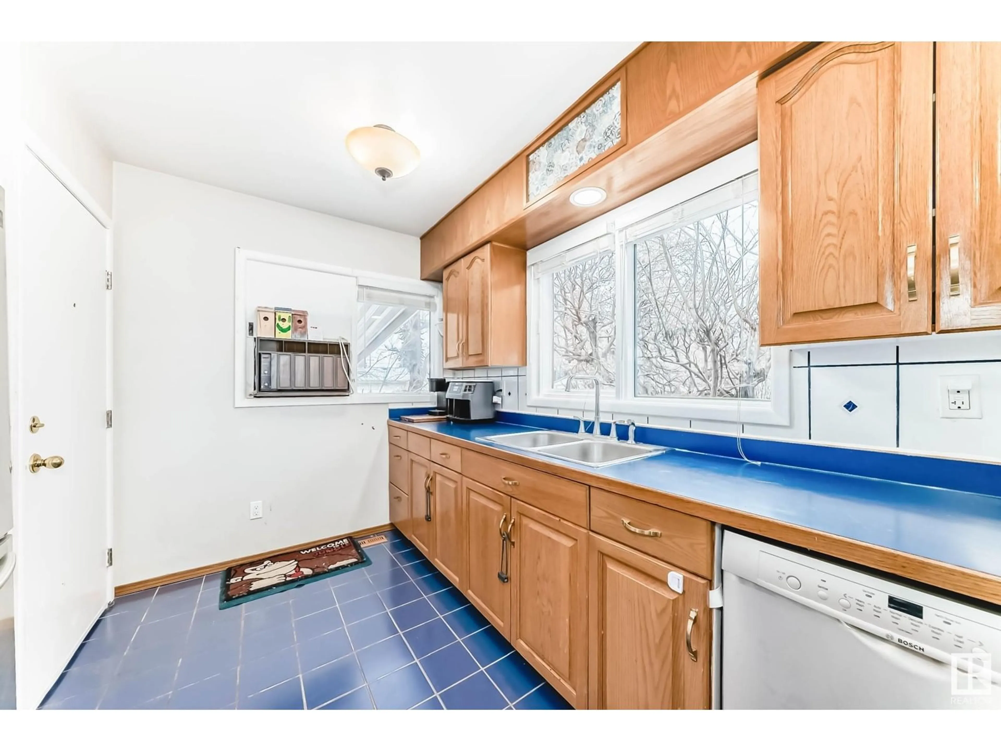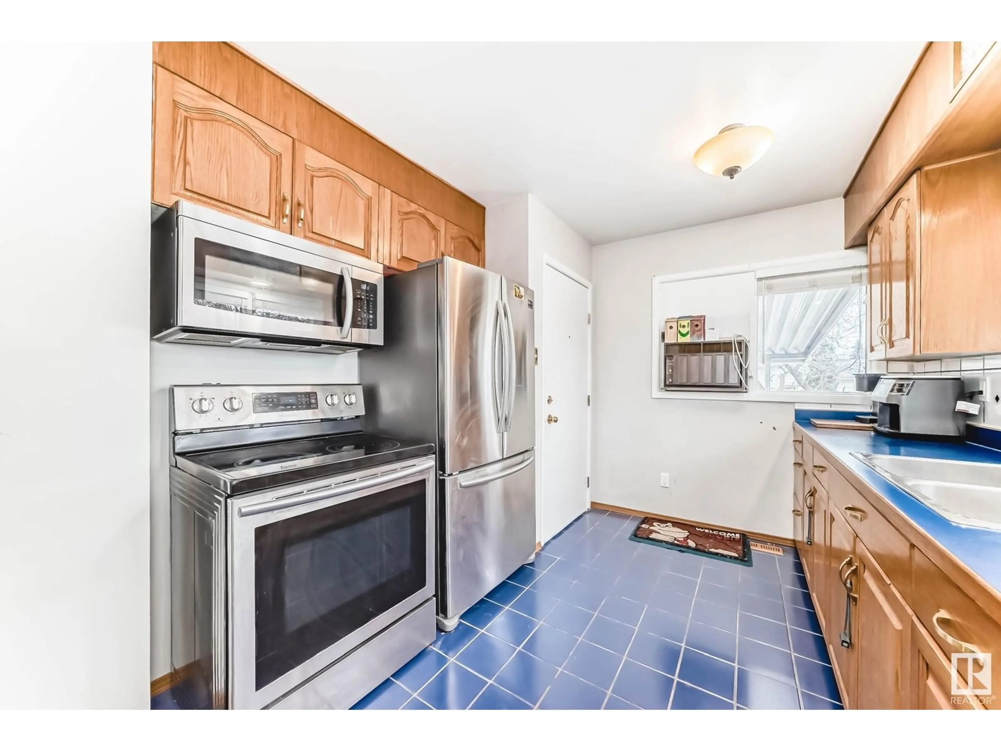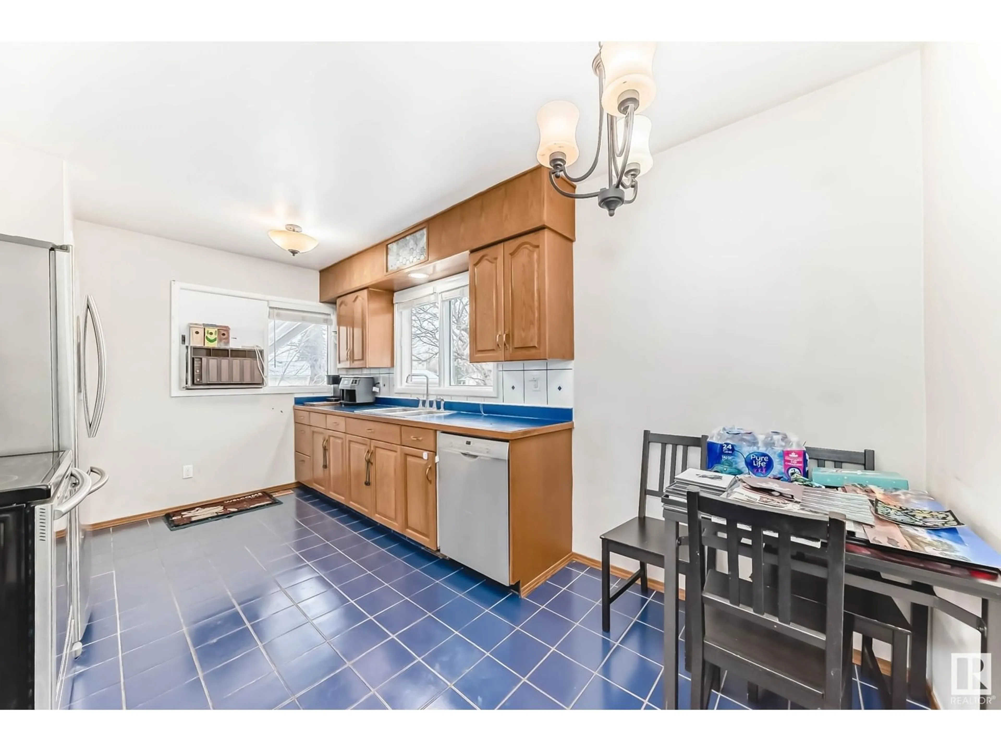11914 37 ST, Edmonton, Alberta T5W2C1
Contact us about this property
Highlights
Estimated ValueThis is the price Wahi expects this property to sell for.
The calculation is powered by our Instant Home Value Estimate, which uses current market and property price trends to estimate your home’s value with a 90% accuracy rate.Not available
Price/Sqft$477/sqft
Est. Mortgage$1,885/mo
Tax Amount ()-
Days On Market33 days
Description
LEGAL BASEMENT SUITE for extra income/mortgage helper!This stunning executive suite was custom built in 2019.Triple pane oversized windows so you don’t feel like it’s a lower level at all.Fully loaded kitchen,high ceilings,modern lighting,double sinks in the bathroom,storage including custom closet organizer in spacious bedroom, separate laundry,built-in shelving and desk in dedicated den.The renovated main floor welcomes you into a living area with wonderful natural light through new windows. Oak galley kitchen is open to the dining area.New stainless-steel appliances (2019) and separate laundry.Primary bedroom is enormous,the second bedroom is very generous also.Bright 4-pc bath.Ceramic tile and LVP flooring.Upgraded electrical and energy saving solar panels.Step outside to a massive fully fenced back yard with covered deck,gorgeous mature trees,landscaped for entertaining,relaxing,or the kids to play.Oversized double garage.Welcome home!Mature neighbourhood close to Schools, Shopping,Transportation, (id:39198)
Property Details
Interior
Features
Main level Floor
Living room
Dining room
Kitchen
Primary Bedroom
Property History
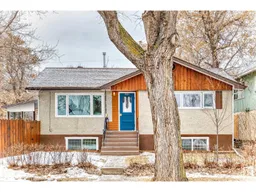 53
53
