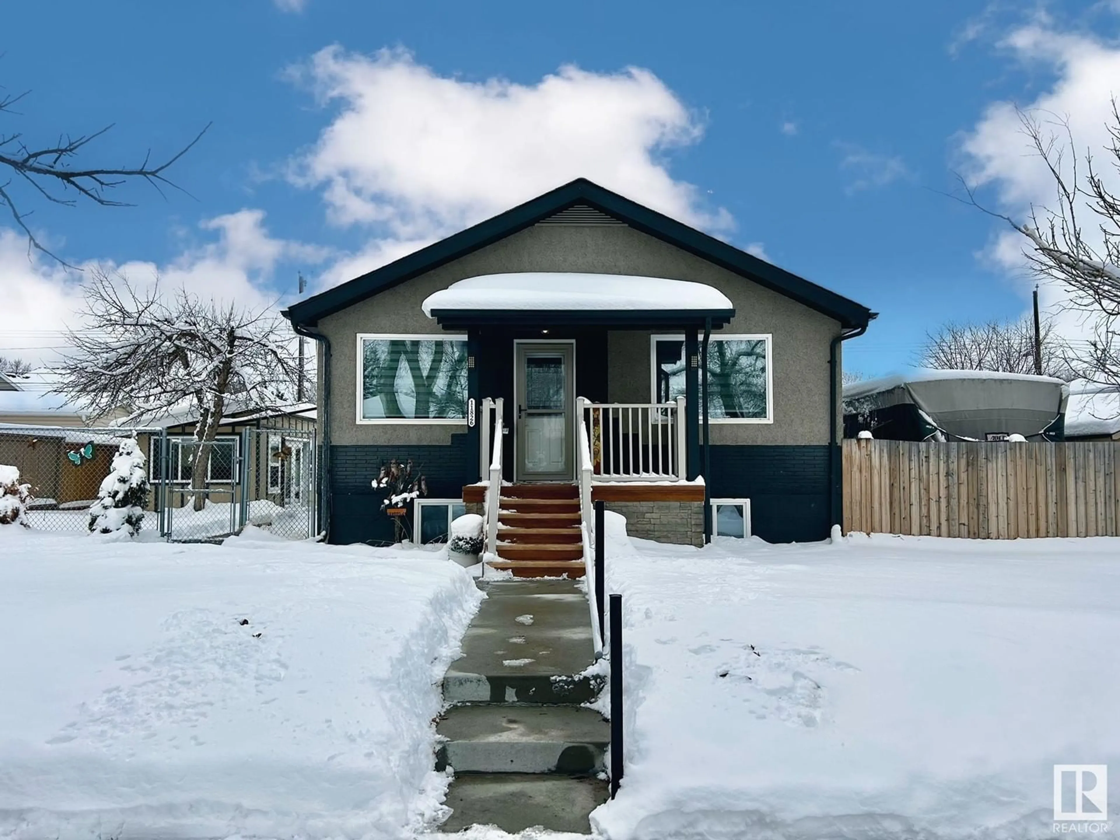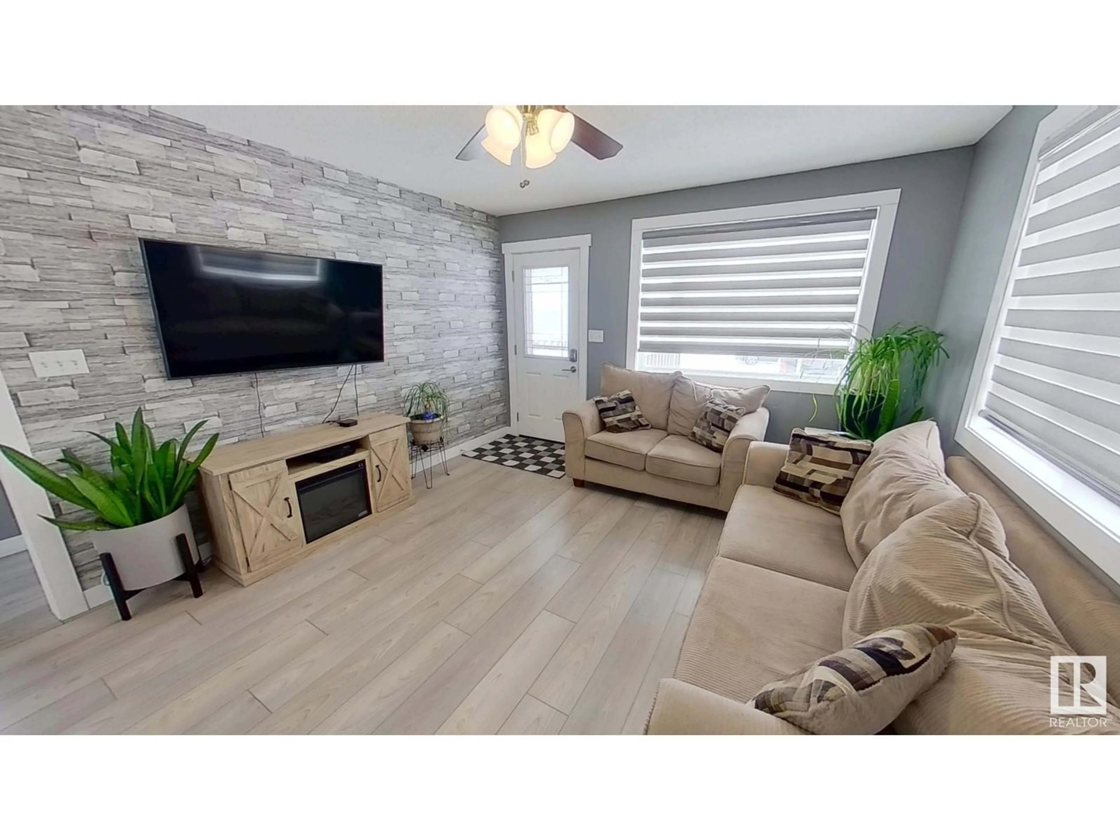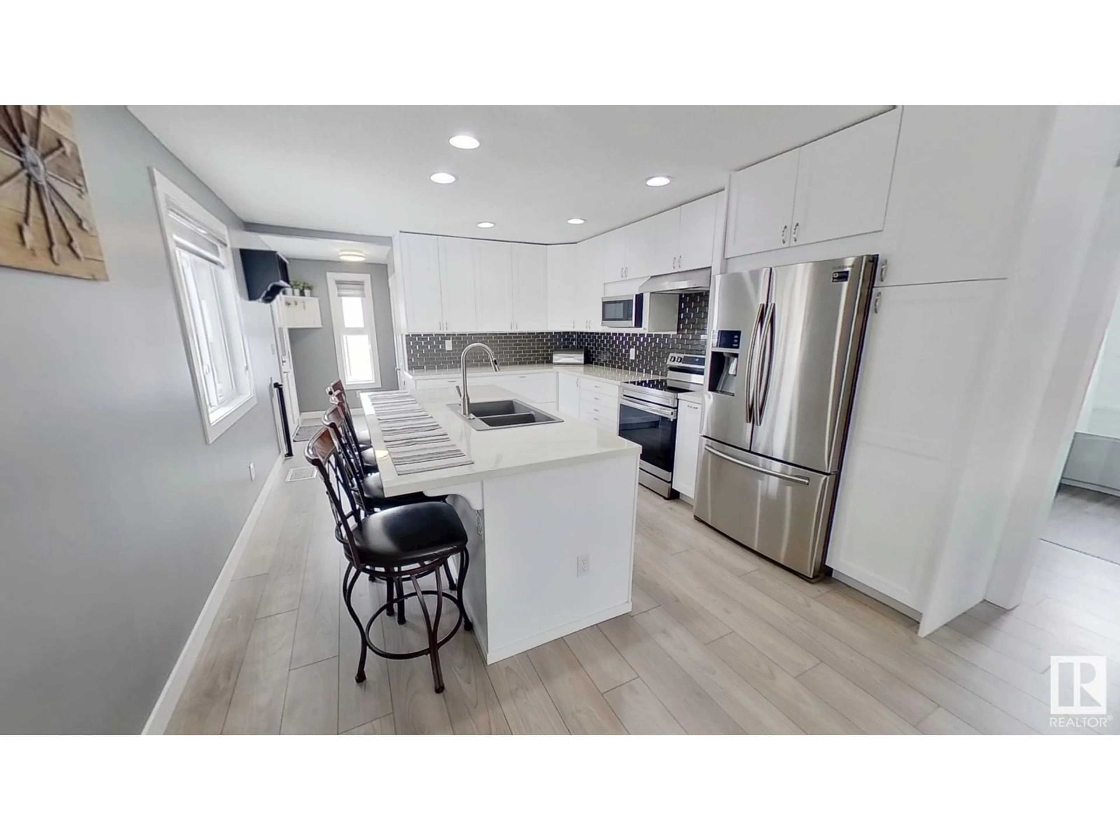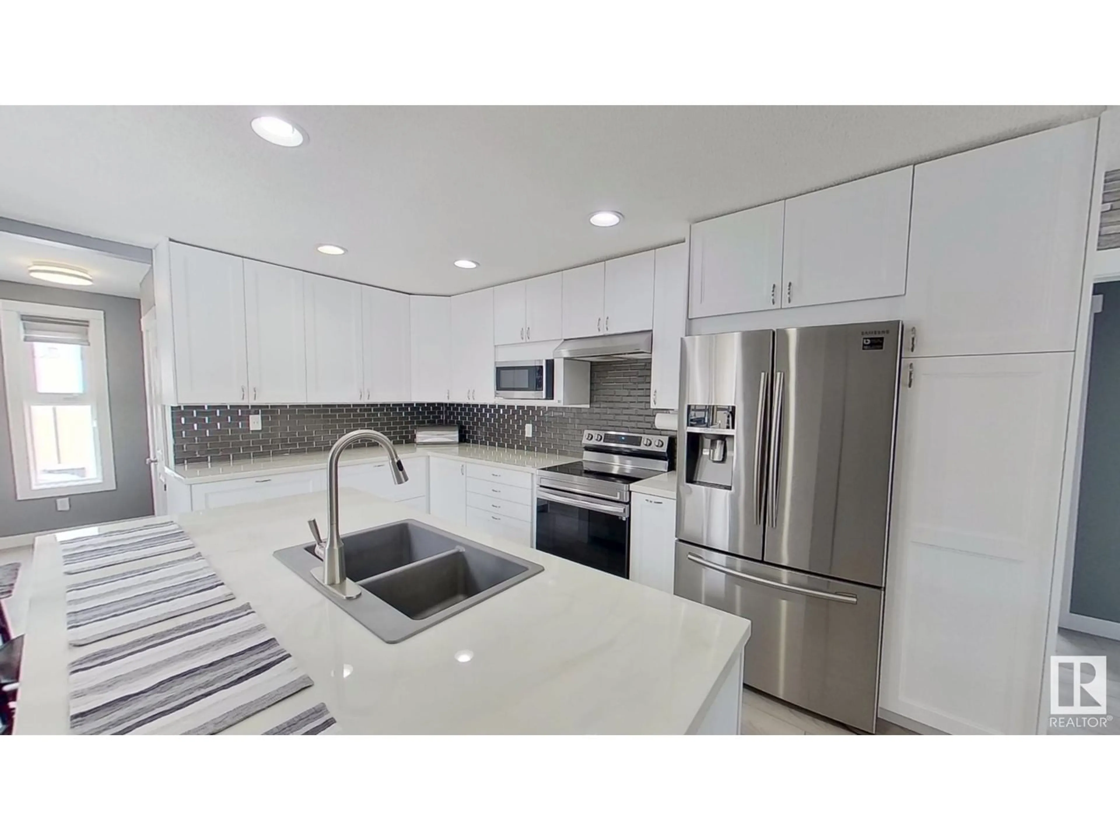11826 42 ST NW, Edmonton, Alberta T5W2N4
Contact us about this property
Highlights
Estimated ValueThis is the price Wahi expects this property to sell for.
The calculation is powered by our Instant Home Value Estimate, which uses current market and property price trends to estimate your home’s value with a 90% accuracy rate.Not available
Price/Sqft$477/sqft
Est. Mortgage$1,804/mo
Tax Amount ()-
Days On Market1 day
Description
Thus fully renovated home boasts a new roof, overhangs, soffit, and eaves (2015), plus new flooring and blackout blinds throughout. The kitchen features new cabinets and epoxy countertops, complemented by newer stainless appliances. The master suite with ensuite is in the basement, and the home includes central AC and on-demand water (2024). Enjoy outdoor living with a new composite front deck with roof and soffit, a 12x12 deck with gazebo, a 10x22 covered patio, and a new side deck with steps and roof. The yard is fully fenced with a 16’ RV gate, RV parking, two sheds, and a mature apple tree. Additional highlights include a hot tub in an enclosed 10x18 outbuilding, an epoxy garage floor, a new concrete driveway (2023), and a pond with a waterfall. A 12x18 office adds extra workspace. Located in a family-friendly neighborhood, and furniture is optional! (id:39198)
Property Details
Interior
Features
Basement Floor
Family room
Bedroom 3
Storage
Exterior
Parking
Garage spaces 4
Garage type -
Other parking spaces 0
Total parking spaces 4
Property History
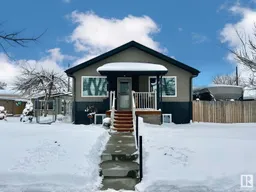 32
32
