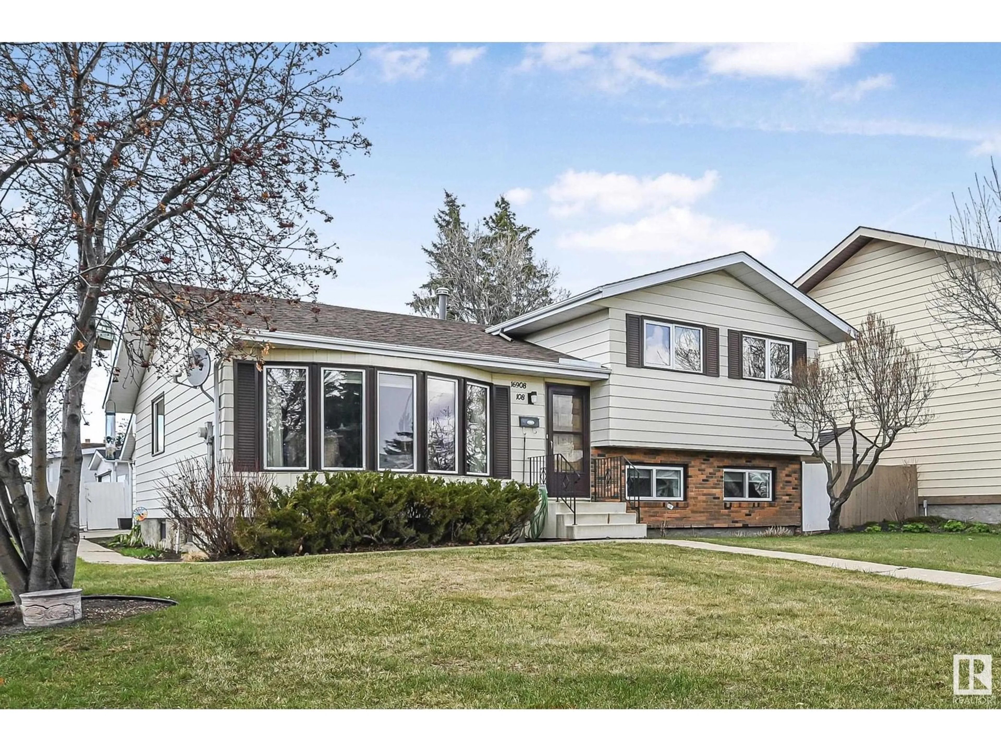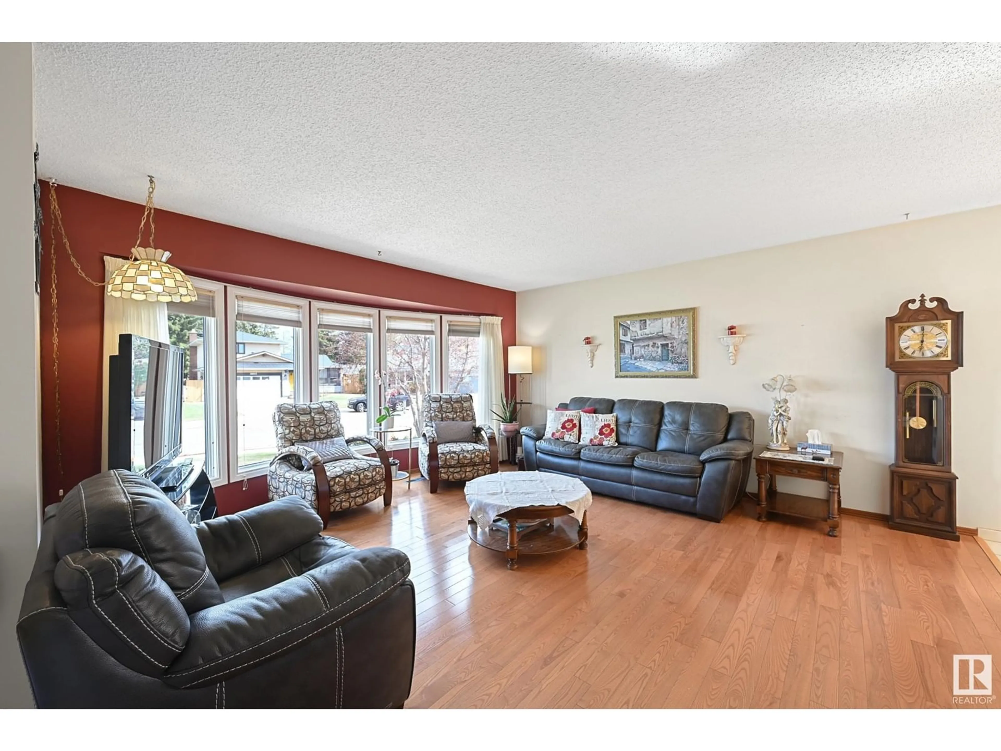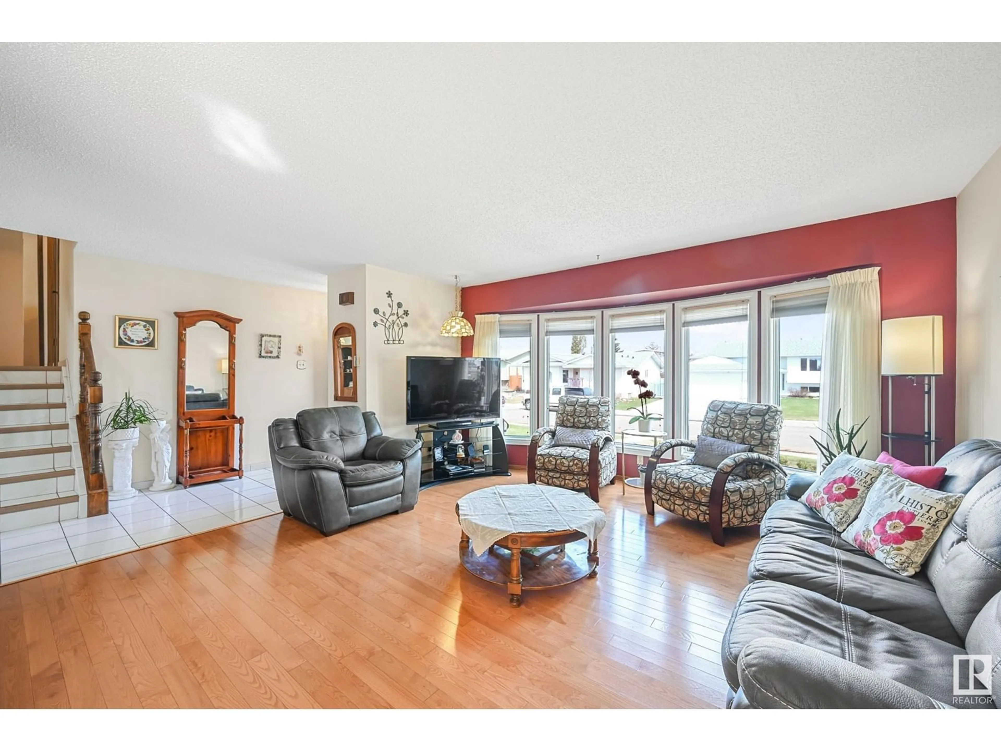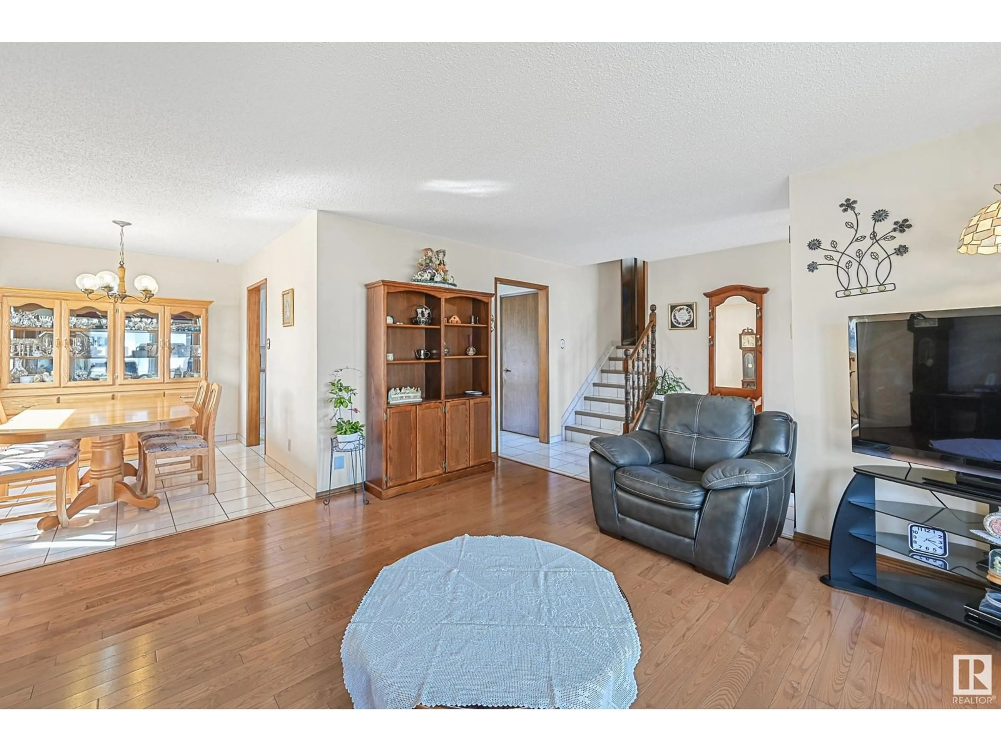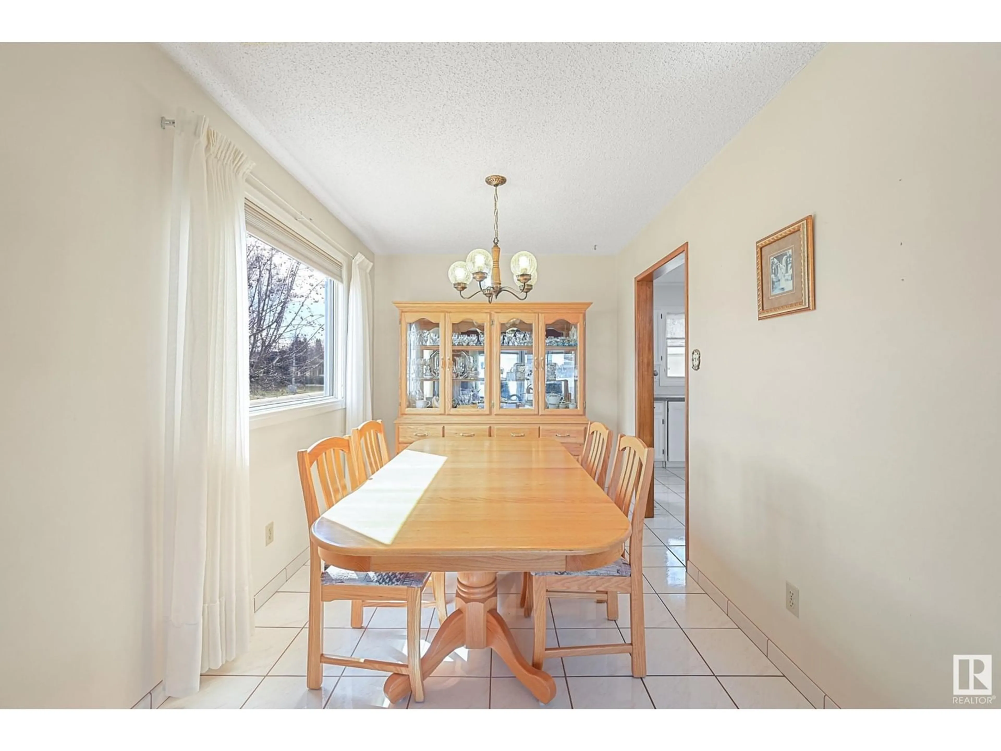NW - 16908 108 ST, Edmonton, Alberta T5X3C4
Contact us about this property
Highlights
Estimated ValueThis is the price Wahi expects this property to sell for.
The calculation is powered by our Instant Home Value Estimate, which uses current market and property price trends to estimate your home’s value with a 90% accuracy rate.Not available
Price/Sqft$339/sqft
Est. Mortgage$1,927/mo
Tax Amount ()-
Days On Market28 days
Description
Welcome to this well LOVED home with over 2100 sqft of living space and only a short walk to multiple schools, playgrounds and shopping. This 4 bedroom, 3 baths home offers lots of living space for the entire family. The main floor is bright and boasts an expansive Living & Dining Rms as well as a huge Kitchen with lots of cabinets and space for a large Island. You'll appreciate upgrades such as hardwood, ceramic tiled floors, water tank 2019, humidifier 2024, most windows 2018 and Gutter Guards were installed for easy maintenance. The Master Bdrm accommodates King Size furniture, has His/Hers Closets and a private ensuite. The additional bedrooms are all carpet free and excellent sizes. The 3rd level has an additional Bedroom, Laundry Rm with sink, Bathroom and large Family Rm with Gas Fireplace to cozy up to. The basement level has a large Flex Rm perfect for Kids Play Area, Gaming, Exercise Rm, or even a Pool Table. You'll LOVE the OVERSIZE Double Garage, fenced yard, Garden & space for RV Parking. (id:39198)
Property Details
Interior
Features
Main level Floor
Living room
4.81 x 4.58Dining room
3 x 2.34Kitchen
3.88 x 3.8Mud room
Exterior
Parking
Garage spaces -
Garage type -
Total parking spaces 5
Property History
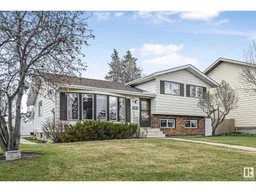 31
31
