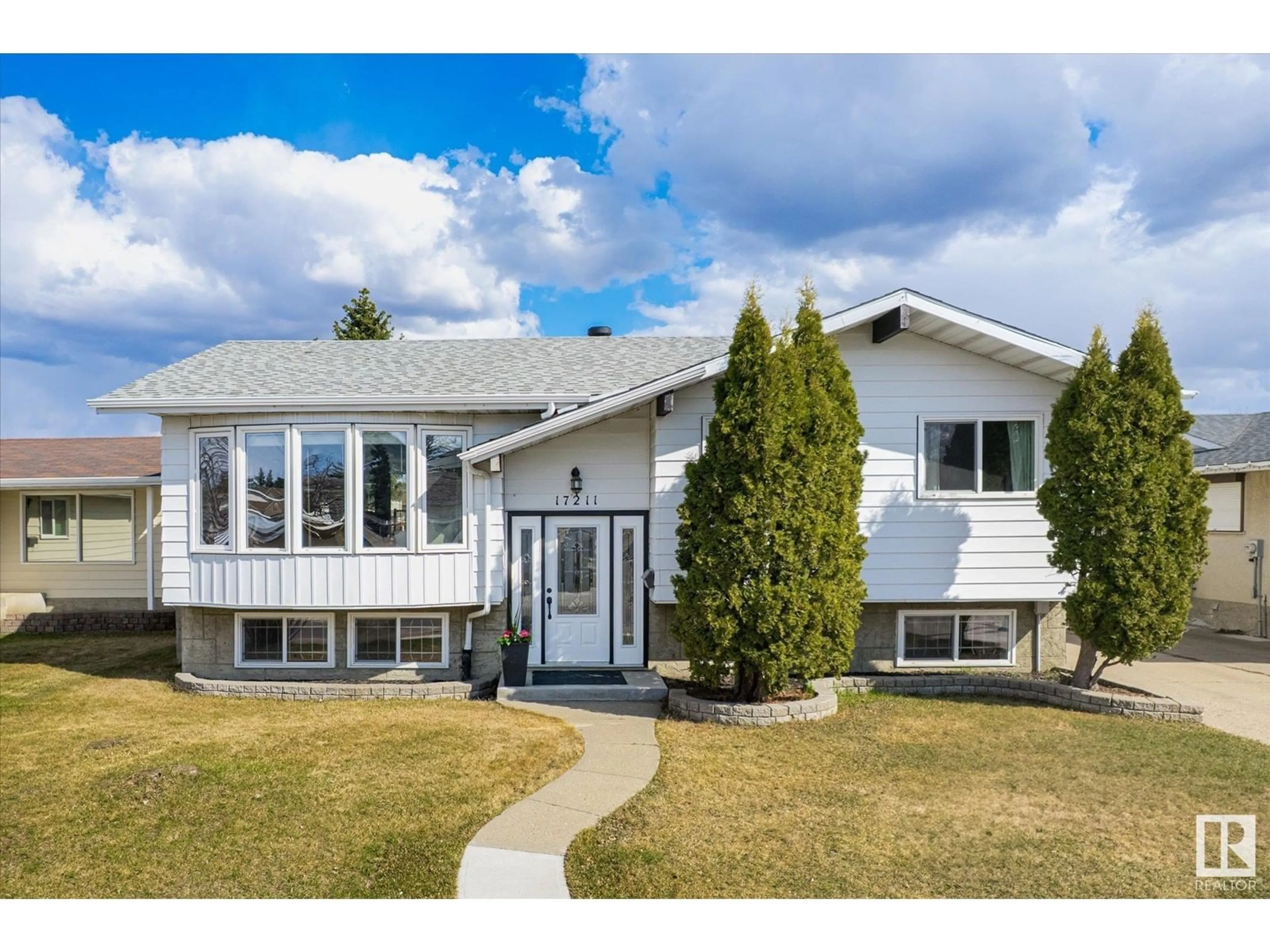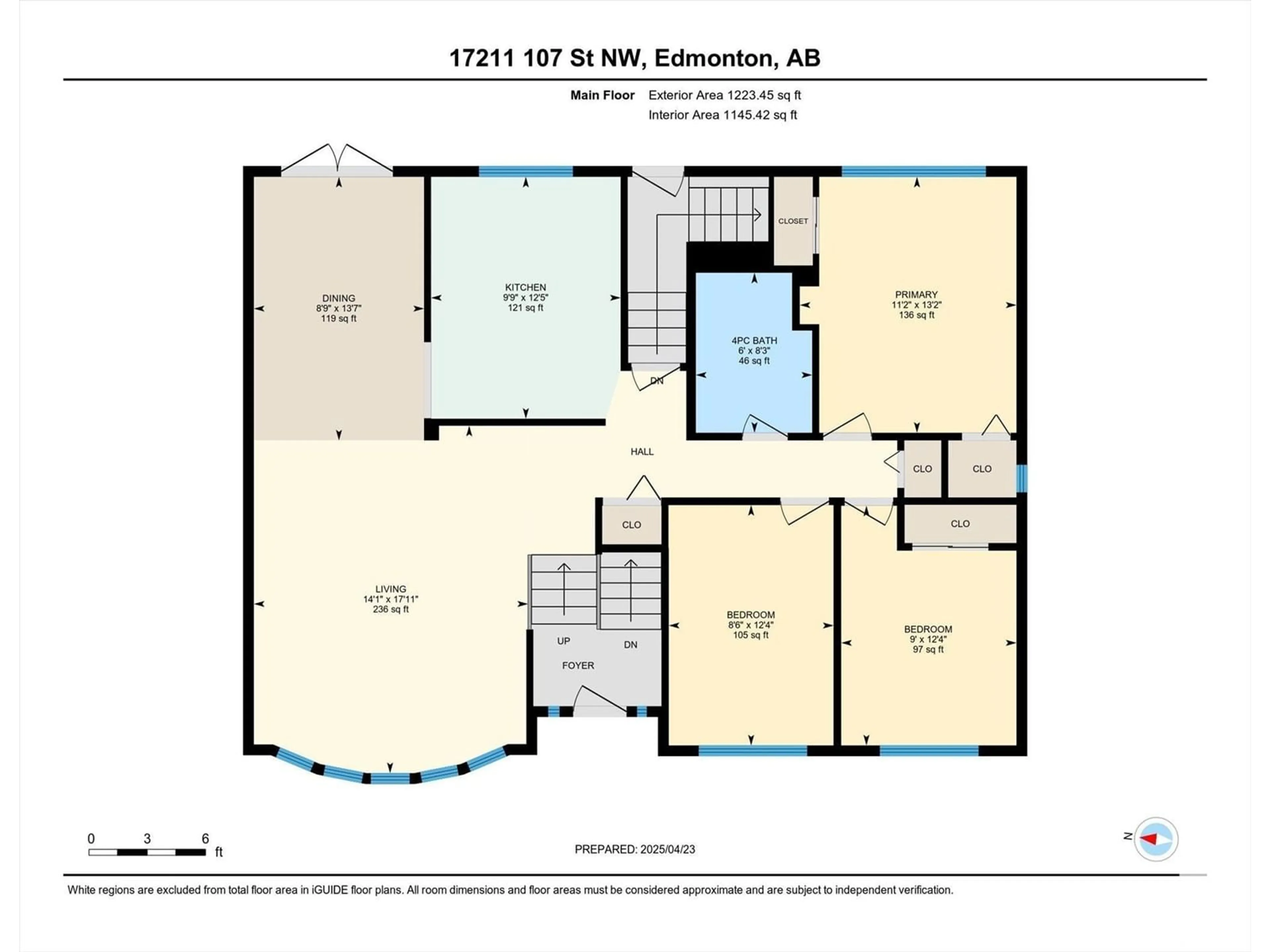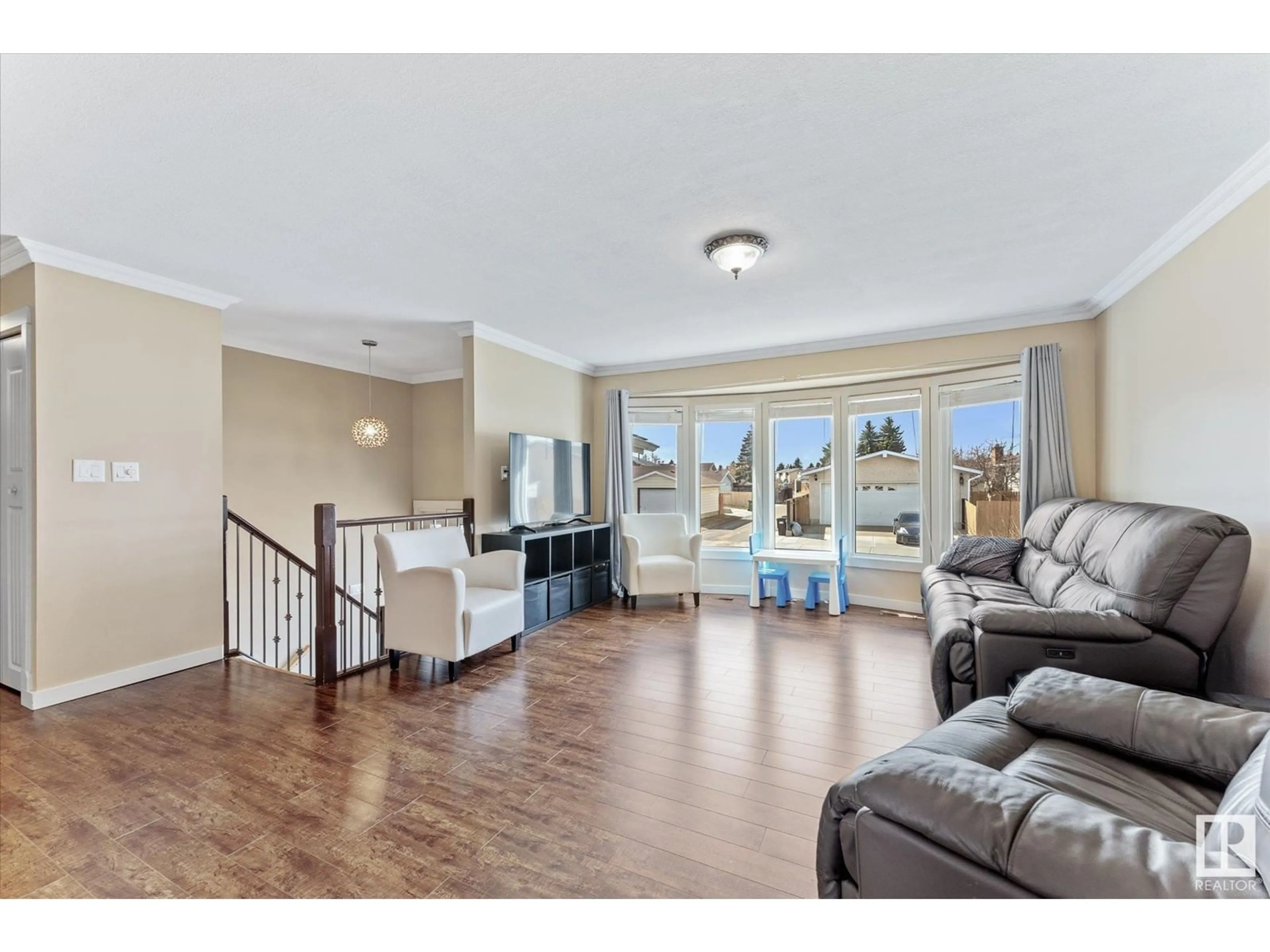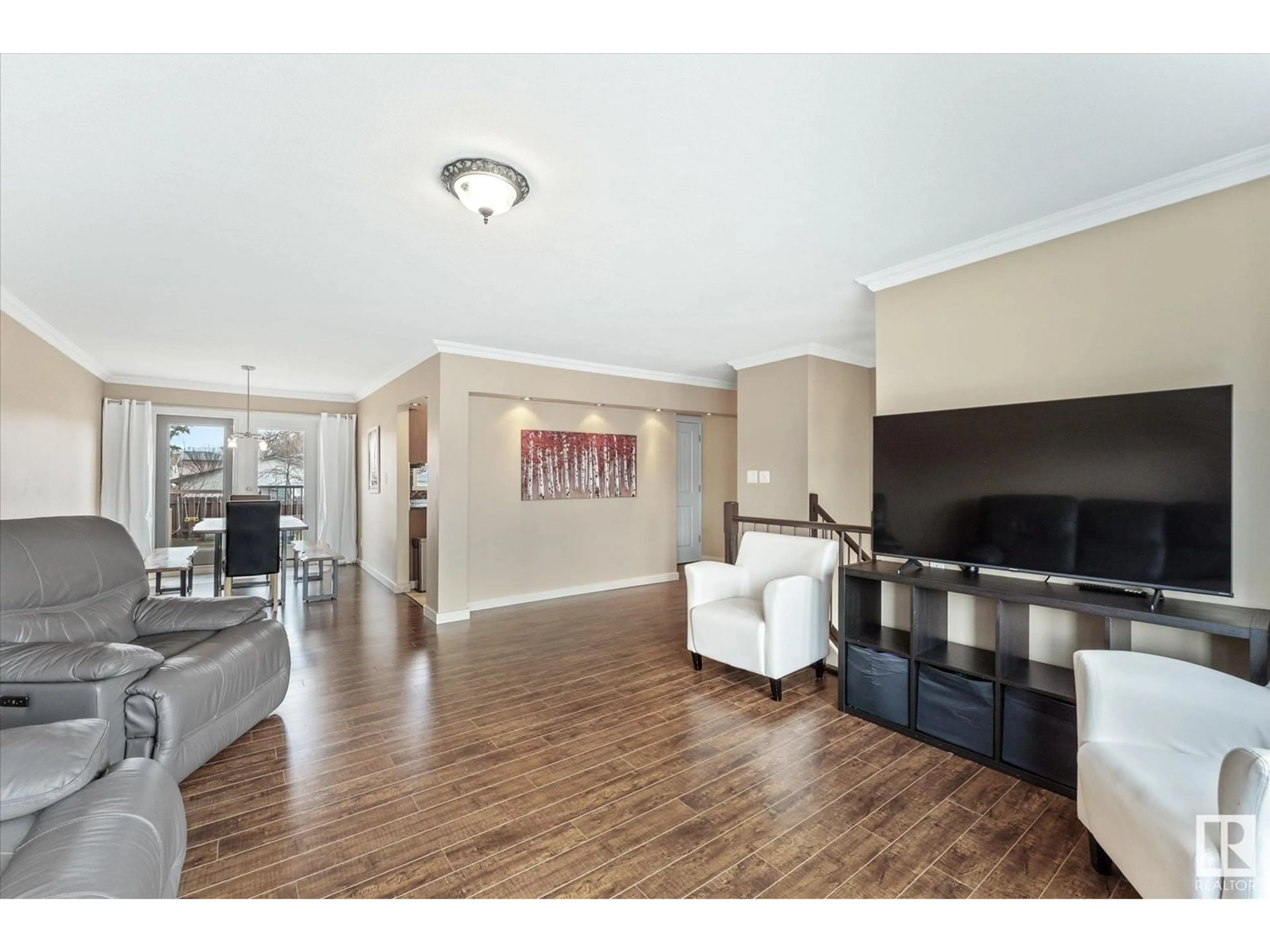17211 107 ST, Edmonton, Alberta T5X3H5
Contact us about this property
Highlights
Estimated ValueThis is the price Wahi expects this property to sell for.
The calculation is powered by our Instant Home Value Estimate, which uses current market and property price trends to estimate your home’s value with a 90% accuracy rate.Not available
Price/Sqft$367/sqft
Est. Mortgage$1,928/mo
Tax Amount ()-
Days On Market1 day
Description
Just steps from a school, situated on a large lot, and perfectly appointed with 5 total bedrooms, this beautiful Baturyn bilevel with over 2,000 total sqr ft is move in ready and waiting for you and your family to enjoy! Thoughtfully upgraded to include central a/c, newer shingles, vinyl windows, and newer flooring... just to name a few. You'll feel welcomed into this home from the start thanks to the natural flow and large windows throughout the upper floor. The kitchen has been renovated to include granite countertops and stainless steel appliances including a gas stove! Off the dining is double doors leading out to the two tiered deck, spacious backyard, and double detached garage. The main floor of the home has 3 bedrooms plus a renovated and modern full bathroom. In the basement (complete w/ separate entrance from the back) the high ceilings and large windows allow you to enjoy the two large bedrooms, rec room, additional full bathroom and laundry. The perfect family home awaits! (id:39198)
Property Details
Interior
Features
Main level Floor
Living room
5.45 x 4.3Dining room
4.14 x 2.67Kitchen
3.8 x 2.98Primary Bedroom
4.02 x 3.4Property History
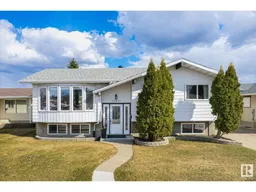 55
55
