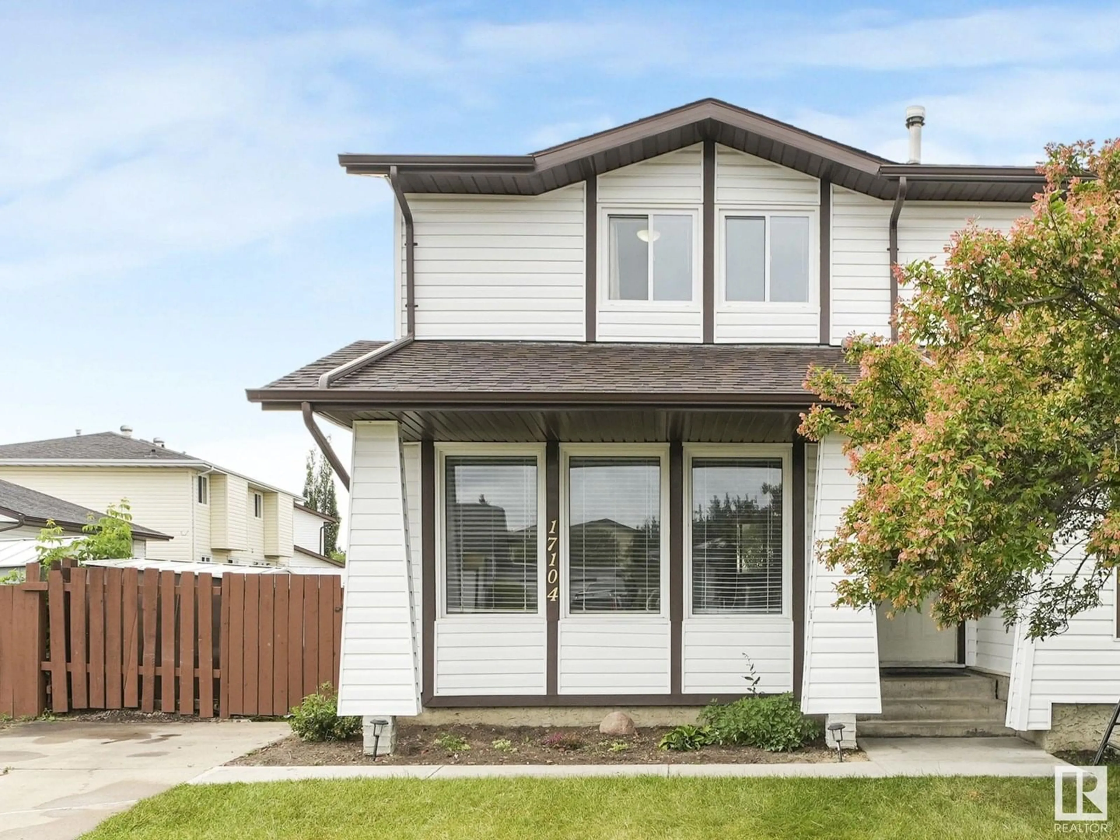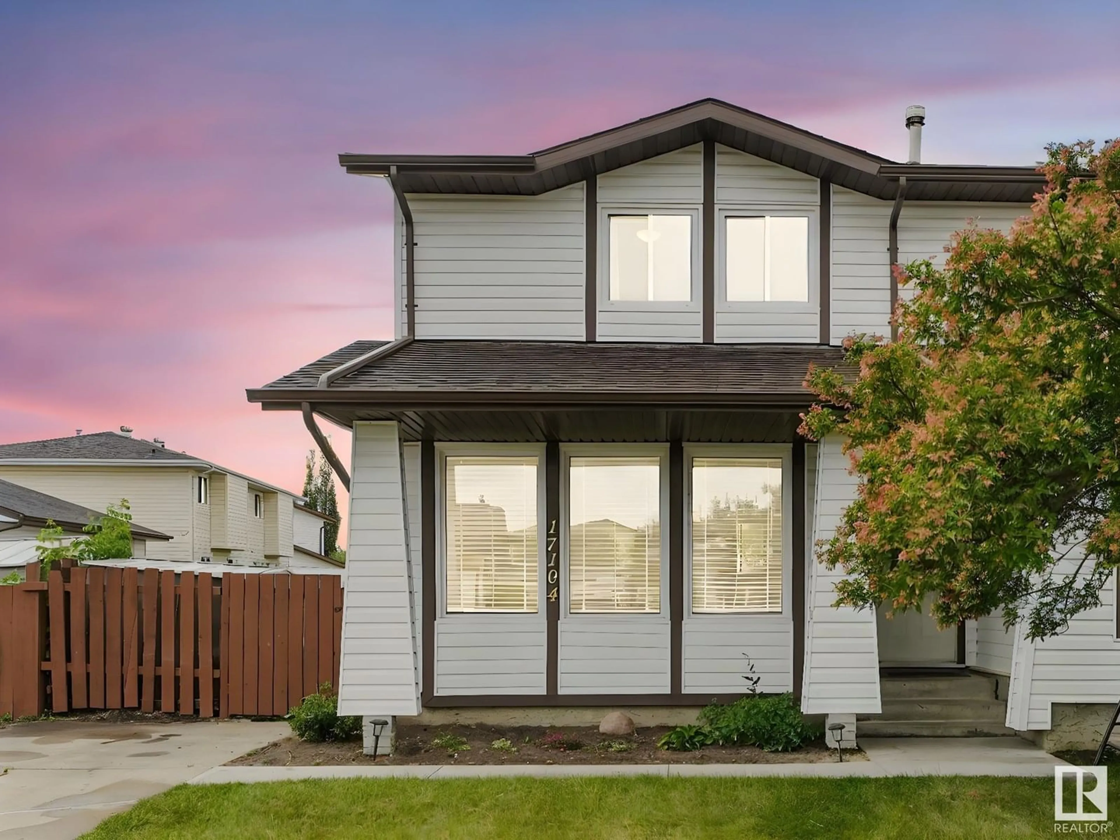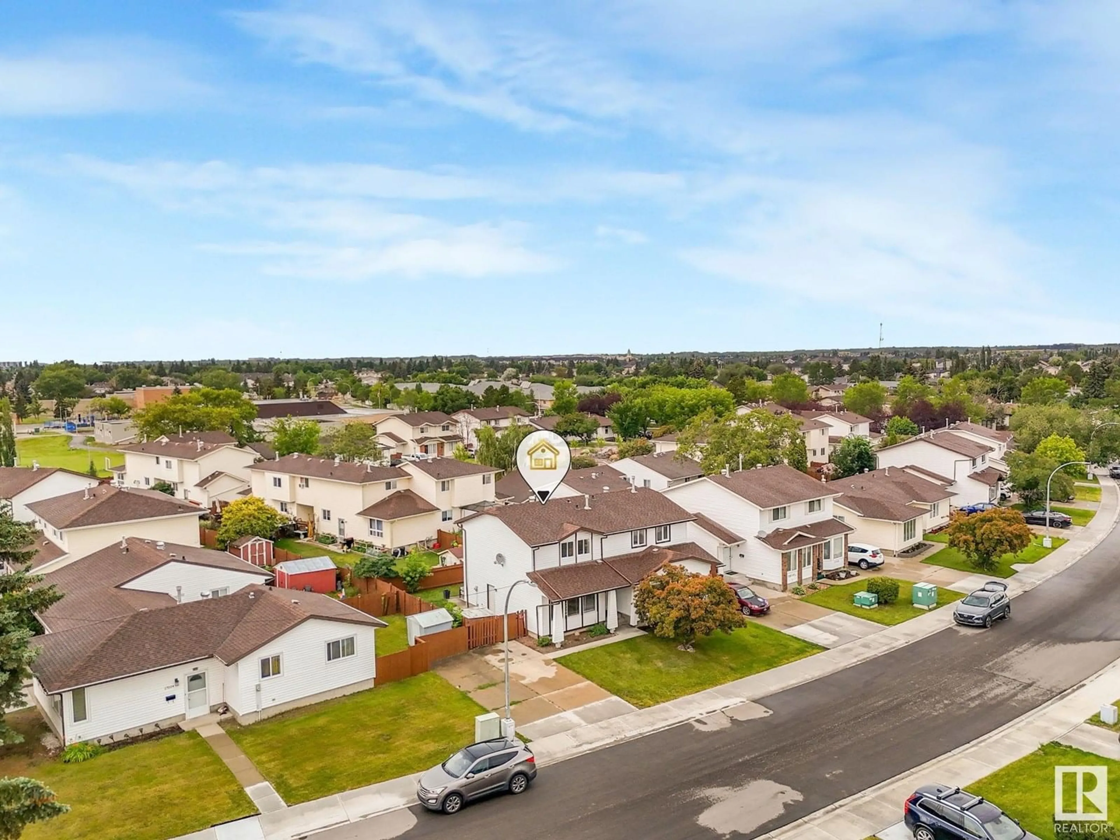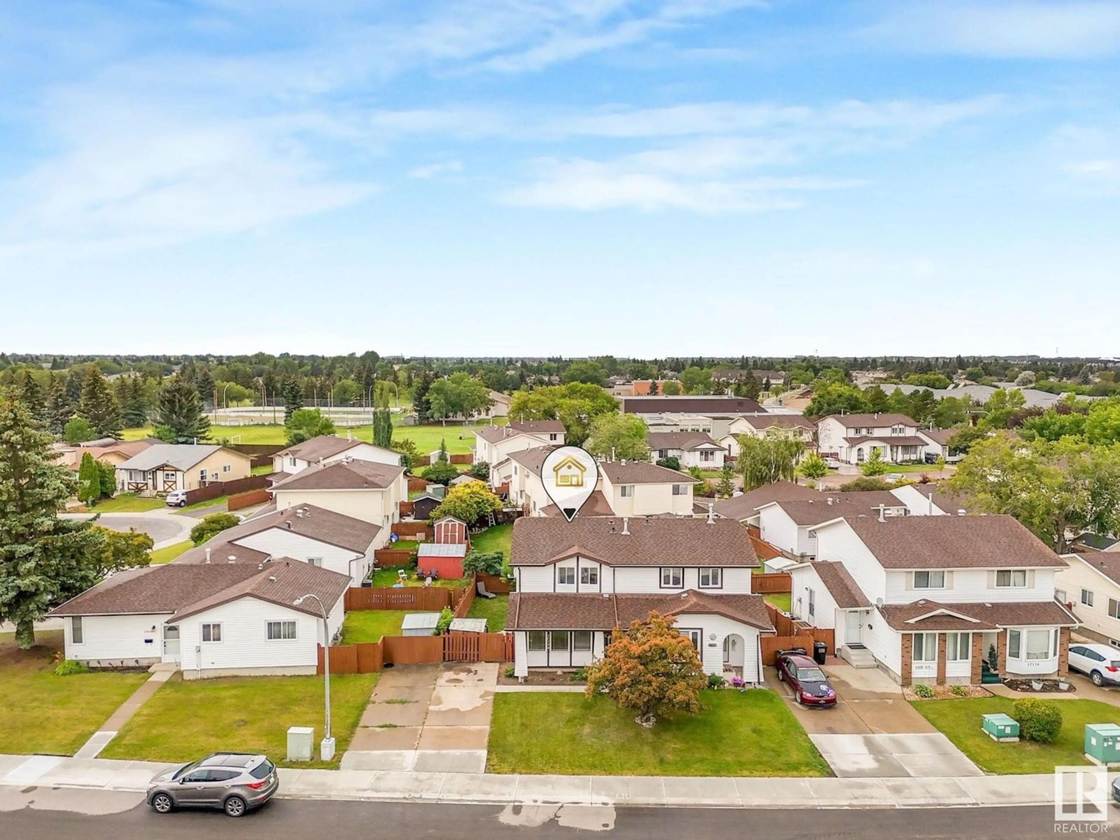Contact us about this property
Highlights
Estimated valueThis is the price Wahi expects this property to sell for.
The calculation is powered by our Instant Home Value Estimate, which uses current market and property price trends to estimate your home’s value with a 90% accuracy rate.Not available
Price/Sqft$256/sqft
Monthly cost
Open Calculator
Description
Fantastic half duplex with low condo fees. Beautifully maintained home with new shingles, windows, Luxury Vinyl Plank flooring throughout, doors, baseboards & fully finished basement. The main floor boasts a large living room with large windows, a 2 pc bath & an upgraded kitchen with a spacious dining area. The upper level offers three generous bedrooms & full 4 pc bath. Ideally located in a quiet community amongst single family homes with easy access to shopping, schools & public transportation. Walking distance to Elementary school and bus stop. (id:39198)
Property Details
Interior
Features
Main level Floor
Living room
3.95 x 4.15Dining room
3.66 x 2.92Kitchen
2.64 x 2.86Condo Details
Amenities
Vinyl Windows
Inclusions
Property History
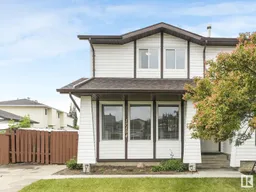 62
62
