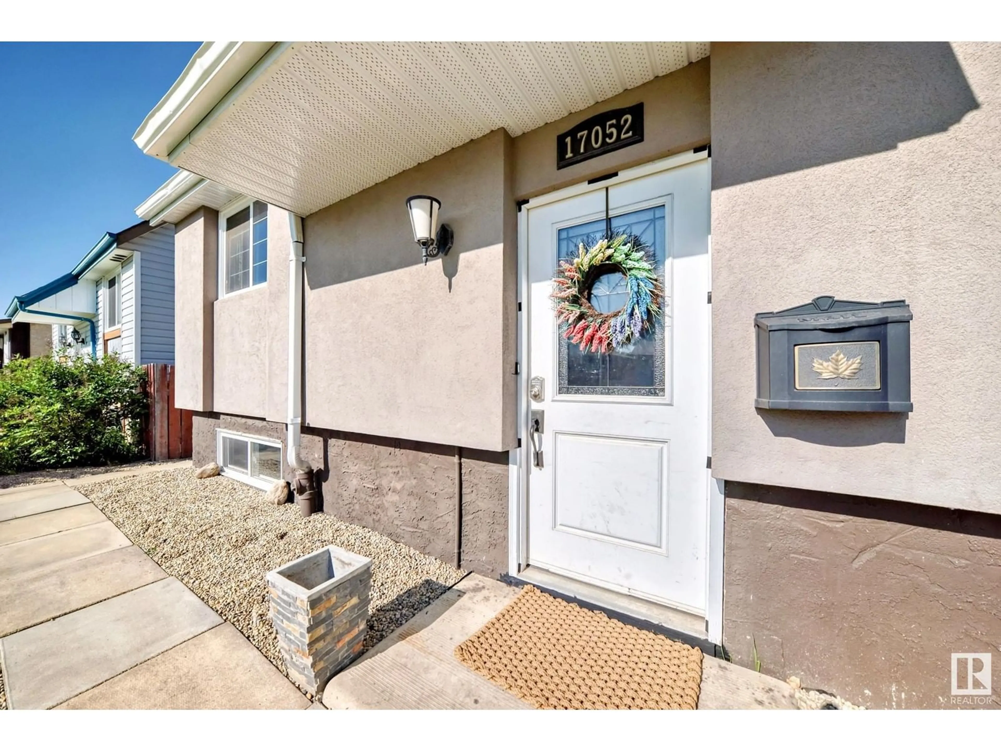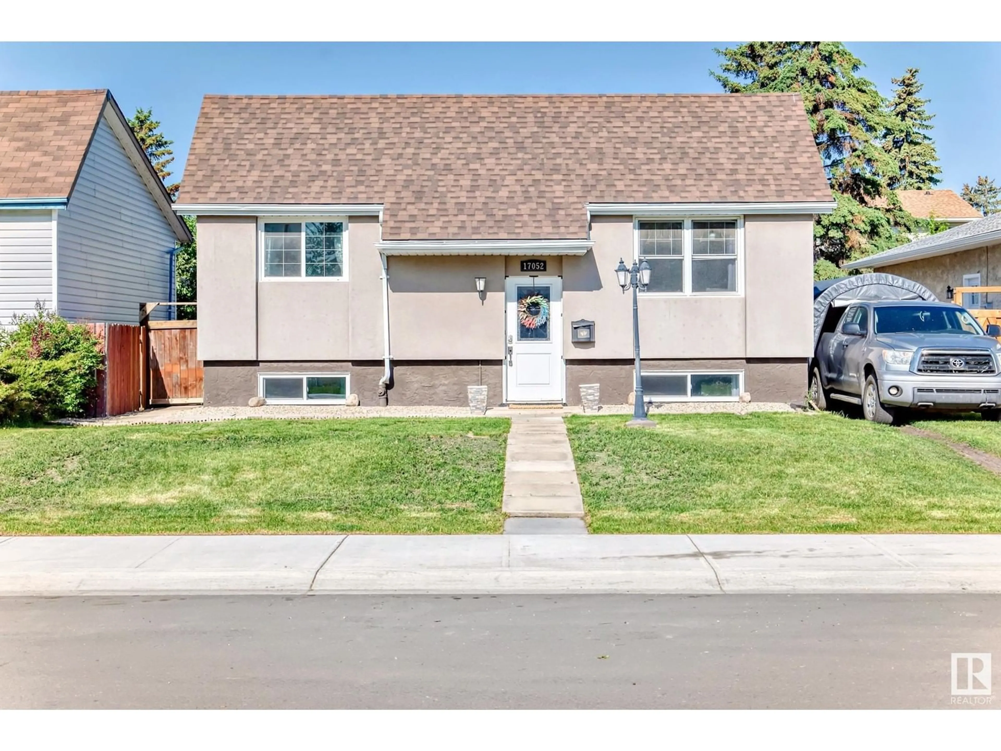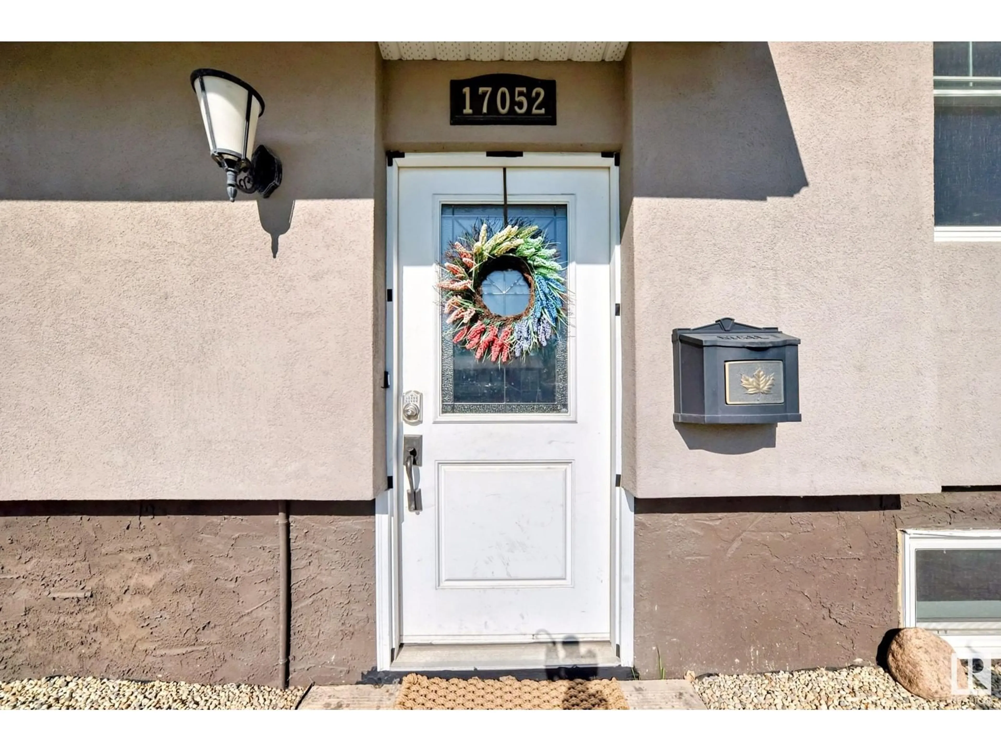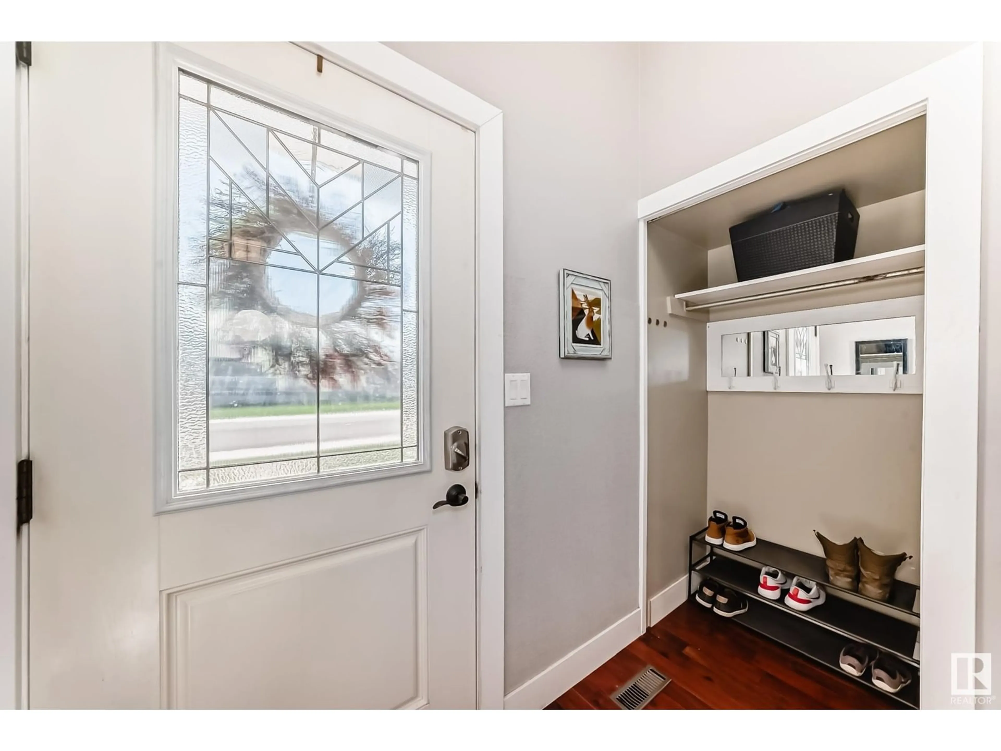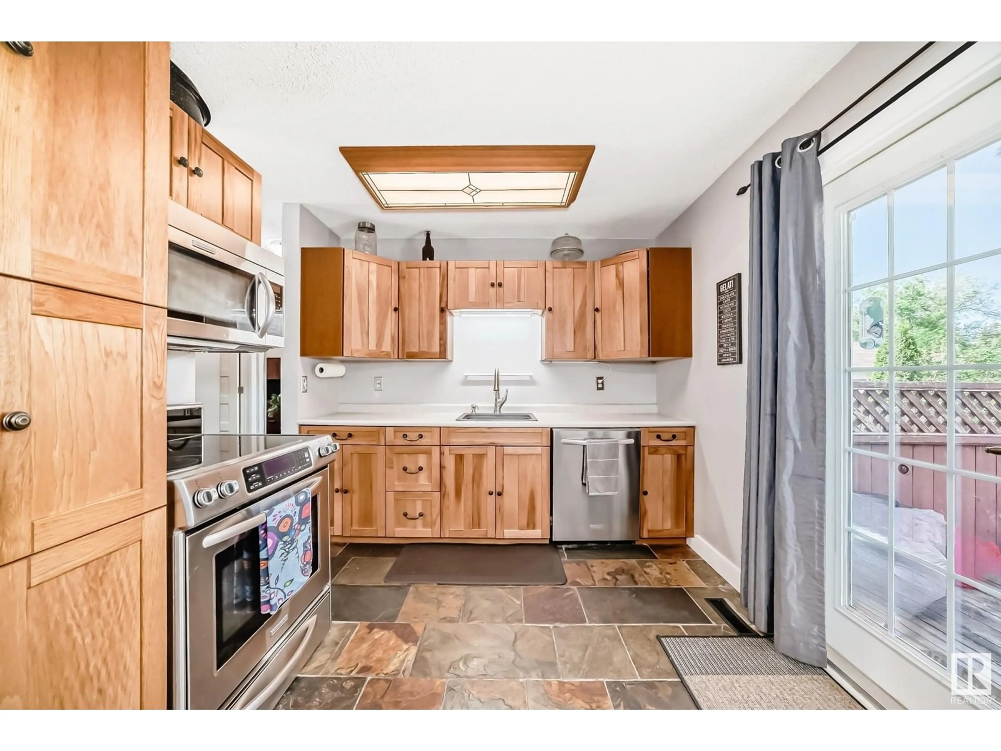17052 98 ST, Edmonton, Alberta T5X3G6
Contact us about this property
Highlights
Estimated ValueThis is the price Wahi expects this property to sell for.
The calculation is powered by our Instant Home Value Estimate, which uses current market and property price trends to estimate your home’s value with a 90% accuracy rate.Not available
Price/Sqft$449/sqft
Est. Mortgage$1,503/mo
Tax Amount ()-
Days On Market1 day
Description
Fantastic 3 bed + 2 full bath home with AC!! This bright beautiful bi-level offers plenty of space both up and down. 2 good size bedrooms and a 4 piece bath are located on the main floor, just down the hall from the large living room finished with hardwood floors. The dine in kitchen is next with loads of cupboard space, slate flooring, and stainless steel appliances. From there, step out into the afternoon sunshine onto the large tiered deck where you can bbq, lounge, and enjoy the spacious backyard! The lower level of this home is also well lit and fully developed with a large living room, laundry room, additional bedroom, and second full bath. Many upgrades over the past years to windows, bathrooms, and more. Plus new shingles and Heat Pump/AC unit installed just last year!! (id:39198)
Property Details
Interior
Features
Main level Floor
Living room
Kitchen
Primary Bedroom
Bedroom 2
Property History
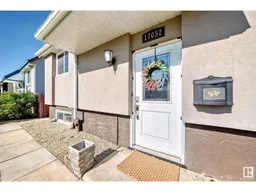 23
23
