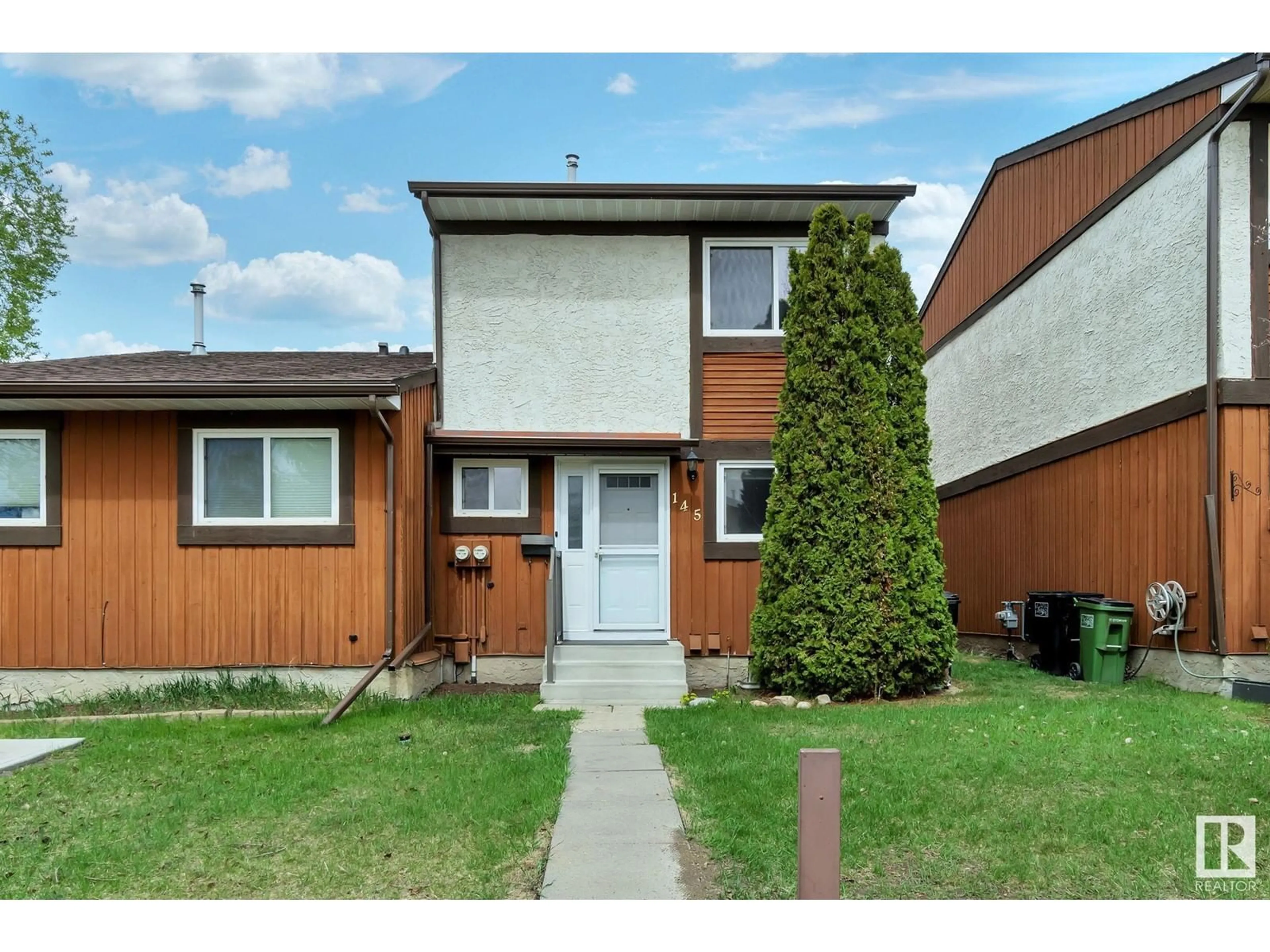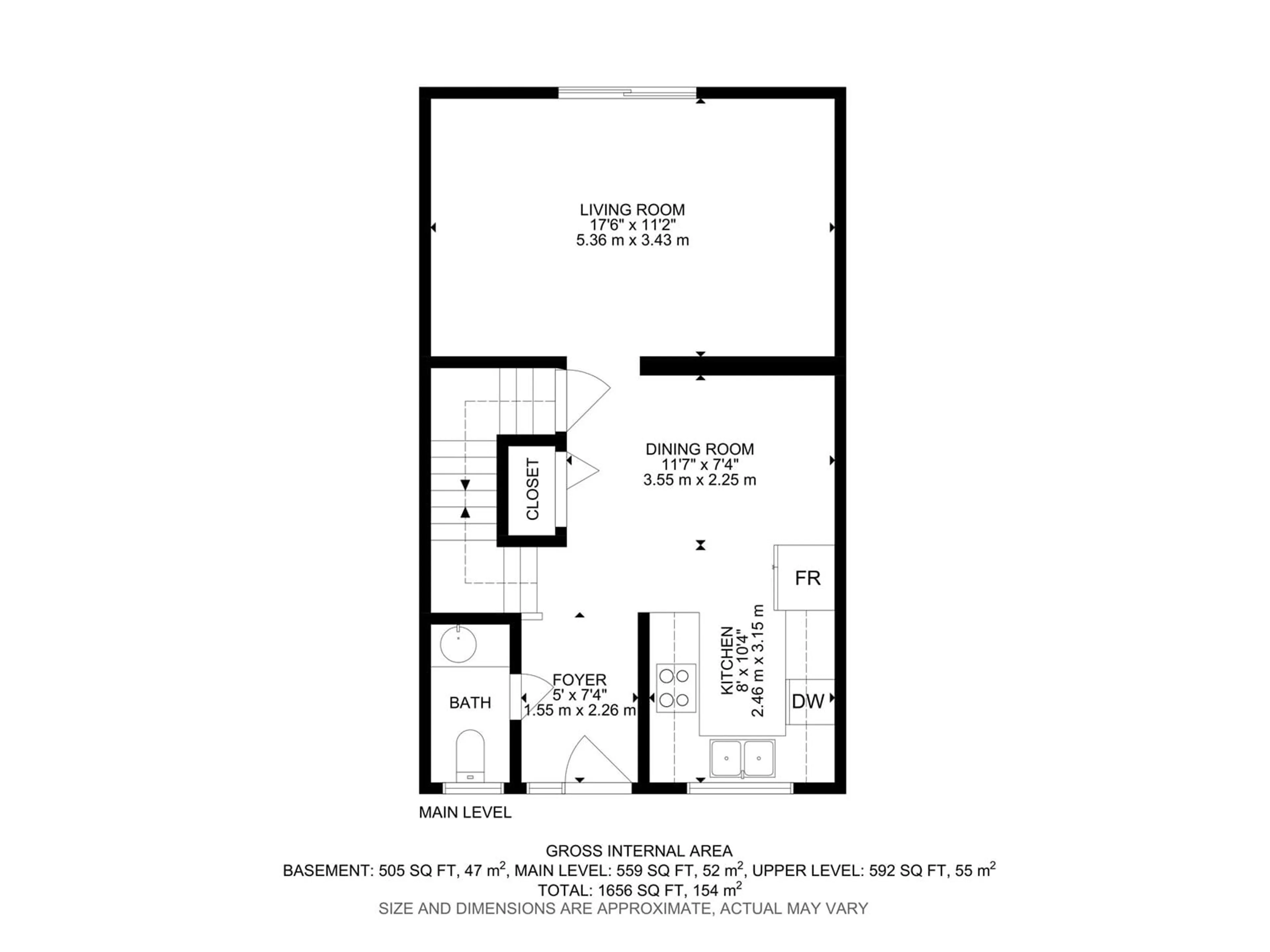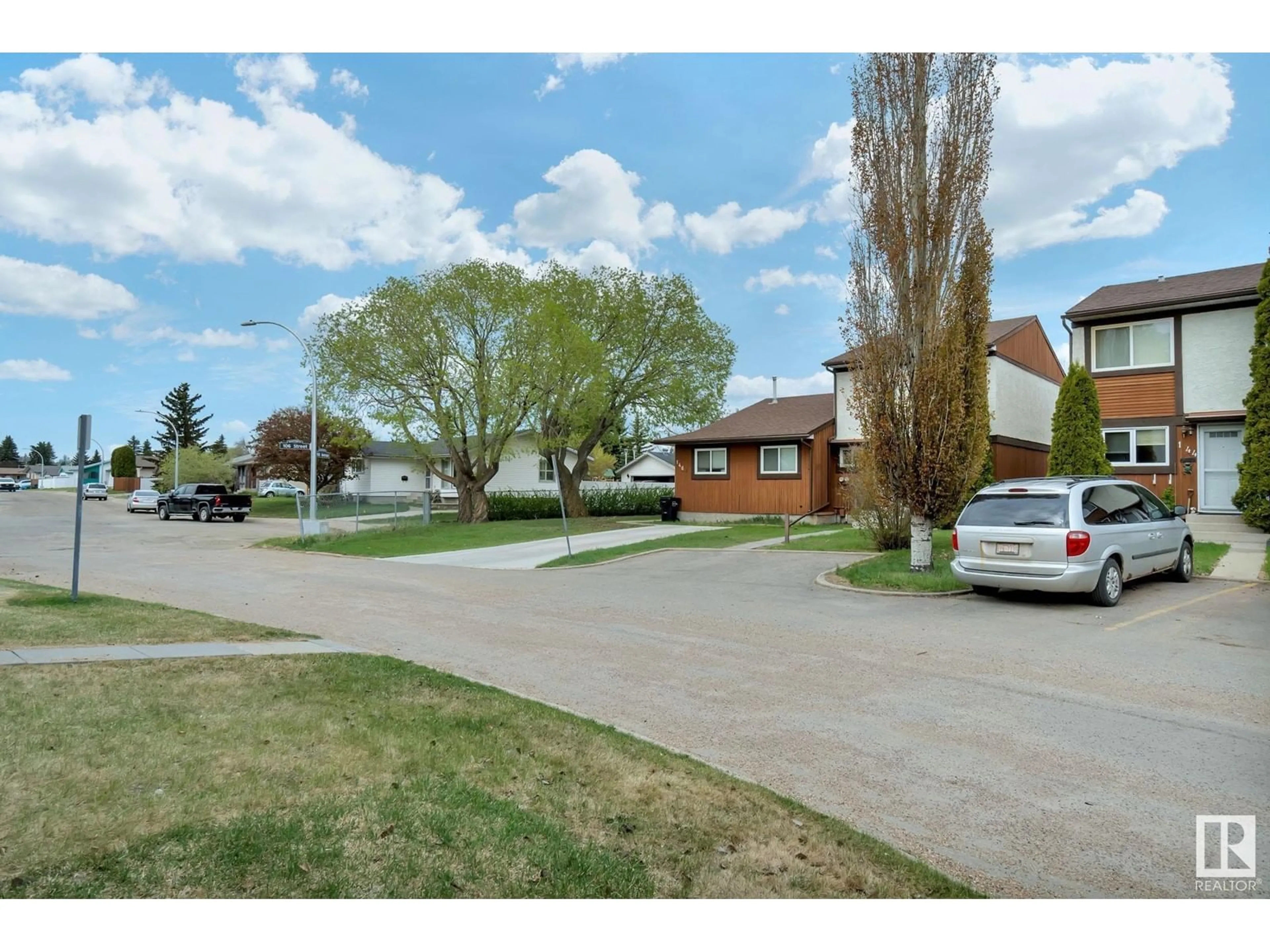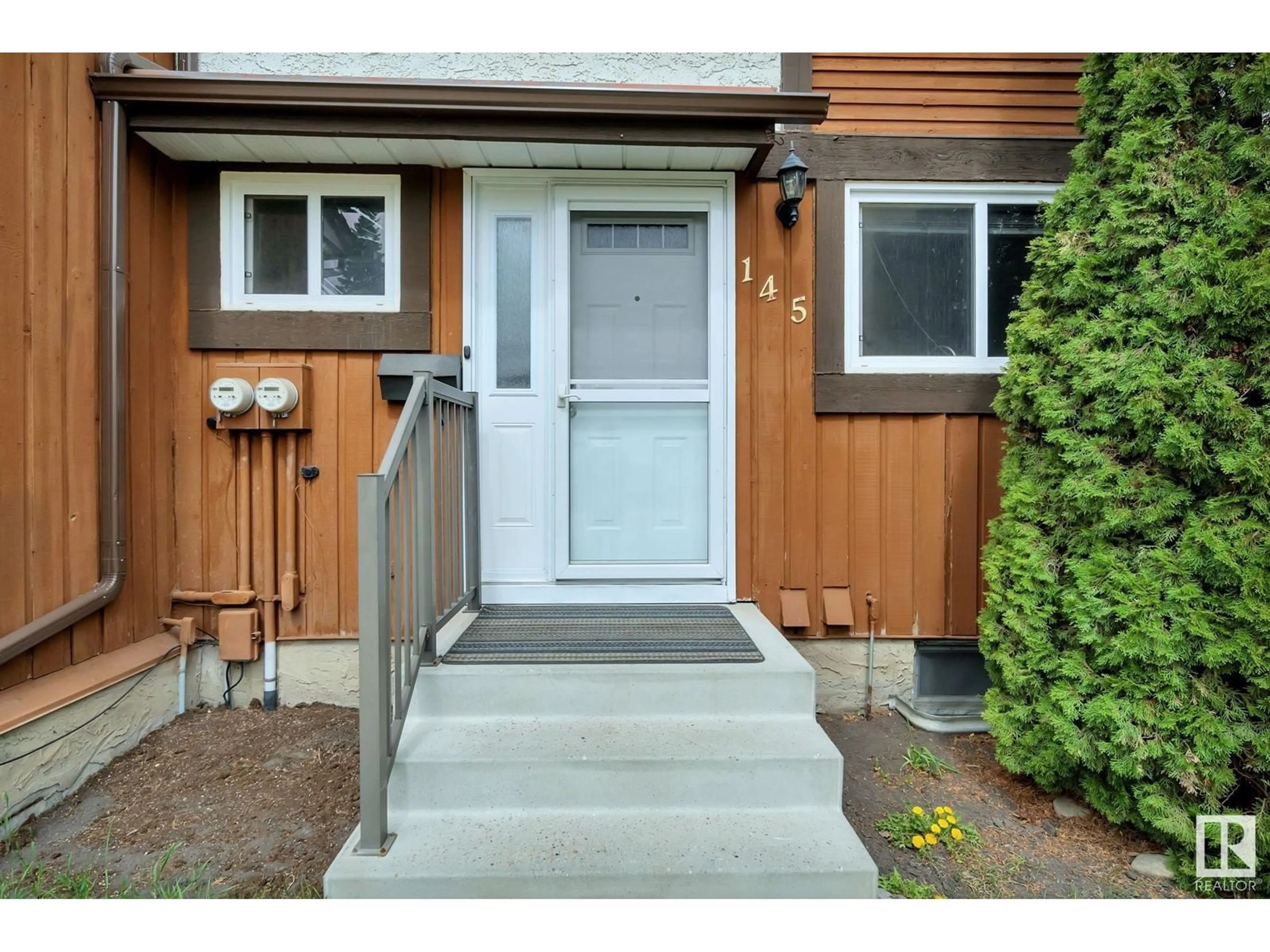#145 - 16725 106 ST, Edmonton, Alberta T5X5G5
Contact us about this property
Highlights
Estimated ValueThis is the price Wahi expects this property to sell for.
The calculation is powered by our Instant Home Value Estimate, which uses current market and property price trends to estimate your home’s value with a 90% accuracy rate.Not available
Price/Sqft$217/sqft
Est. Mortgage$1,074/mo
Maintenance fees$433/mo
Tax Amount ()-
Days On Market14 days
Description
Live the Good Life in Castle Downs! Incredible Value! Nestled in North Edmonton's family-friendly neighbourhood, this beautifully renovated townhome offers exceptional value and an unbeatable location. This home is right next to scenic green space, you’ll enjoy direct access to walking paths leading to nearby parks and schools. Inside, discover one of the nicest homes in the complex — fully developed with a stunning modern kitchen, tall cabinets, and stainless steel appliances. Upstairs, you'll be impressed by upgraded bathrooms, an oversized primary bedroom, and two more spacious bedrooms with peaceful views. The cozy family room overlooks the lush greenery, and the finished basement features two extra flex rooms & a cozy family room. Includes a newer furnace and hot water tank. Whether you're a first-time buyer or growing family, this is your chance to live beautifully in Castle Downs. *Some photos are virtually staged* (id:39198)
Property Details
Interior
Features
Upper Level Floor
Bedroom 2
2.48 x 4.09Bedroom 3
2.67 x 2.98Primary Bedroom
4.26 x 3.74Exterior
Parking
Garage spaces -
Garage type -
Total parking spaces 2
Condo Details
Amenities
Vinyl Windows
Inclusions
Property History
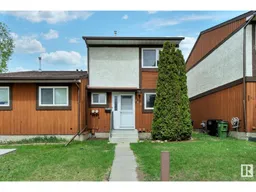 75
75
