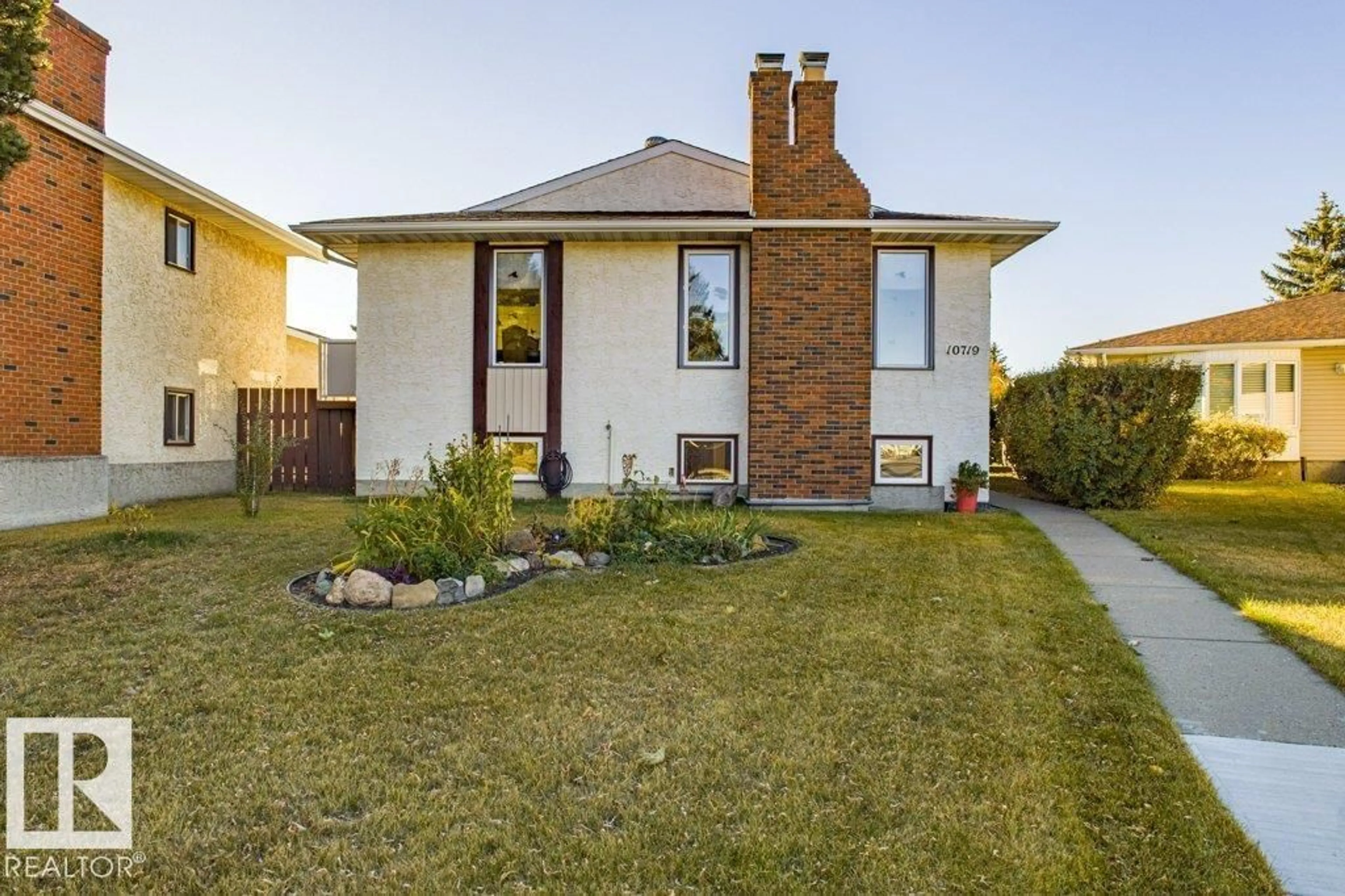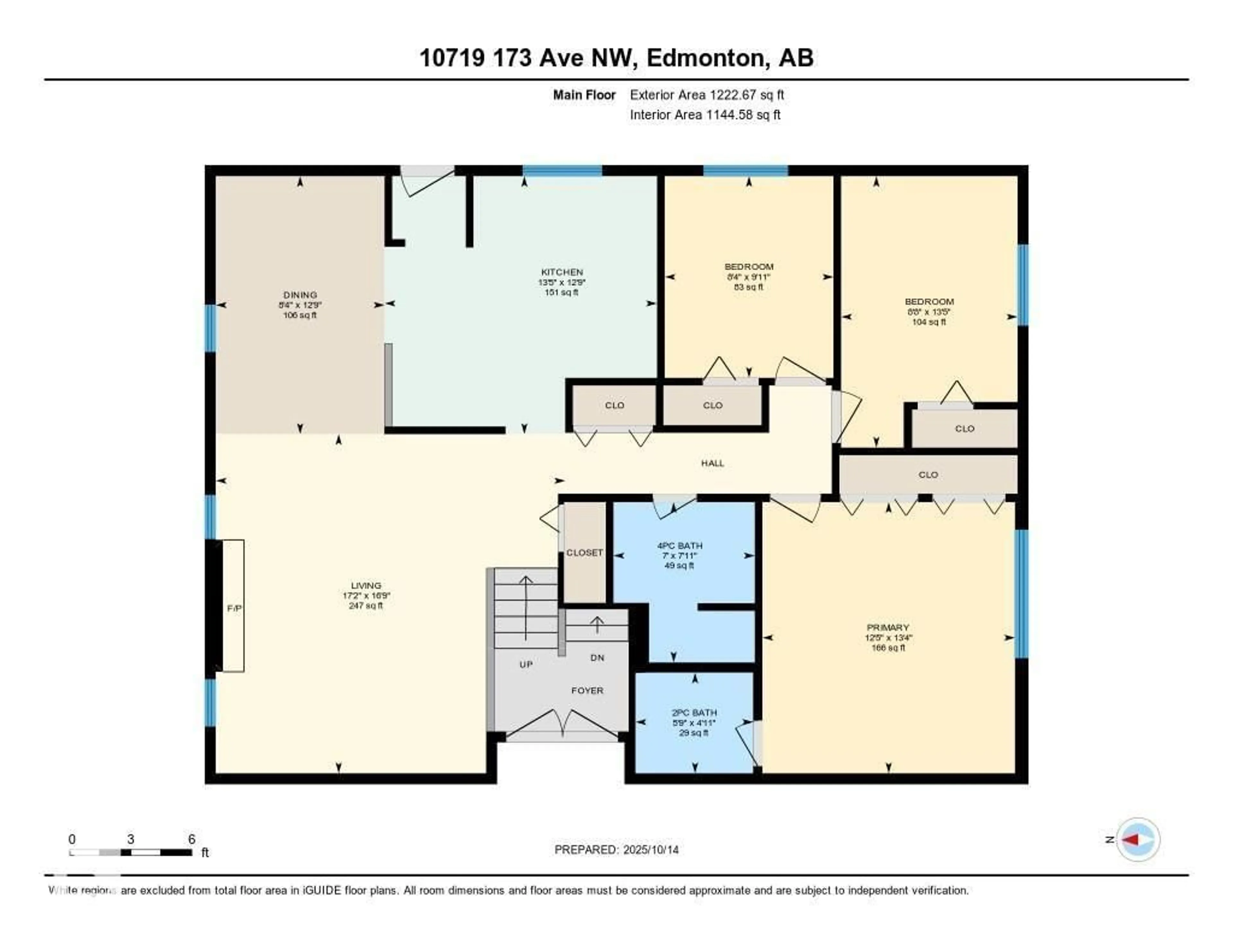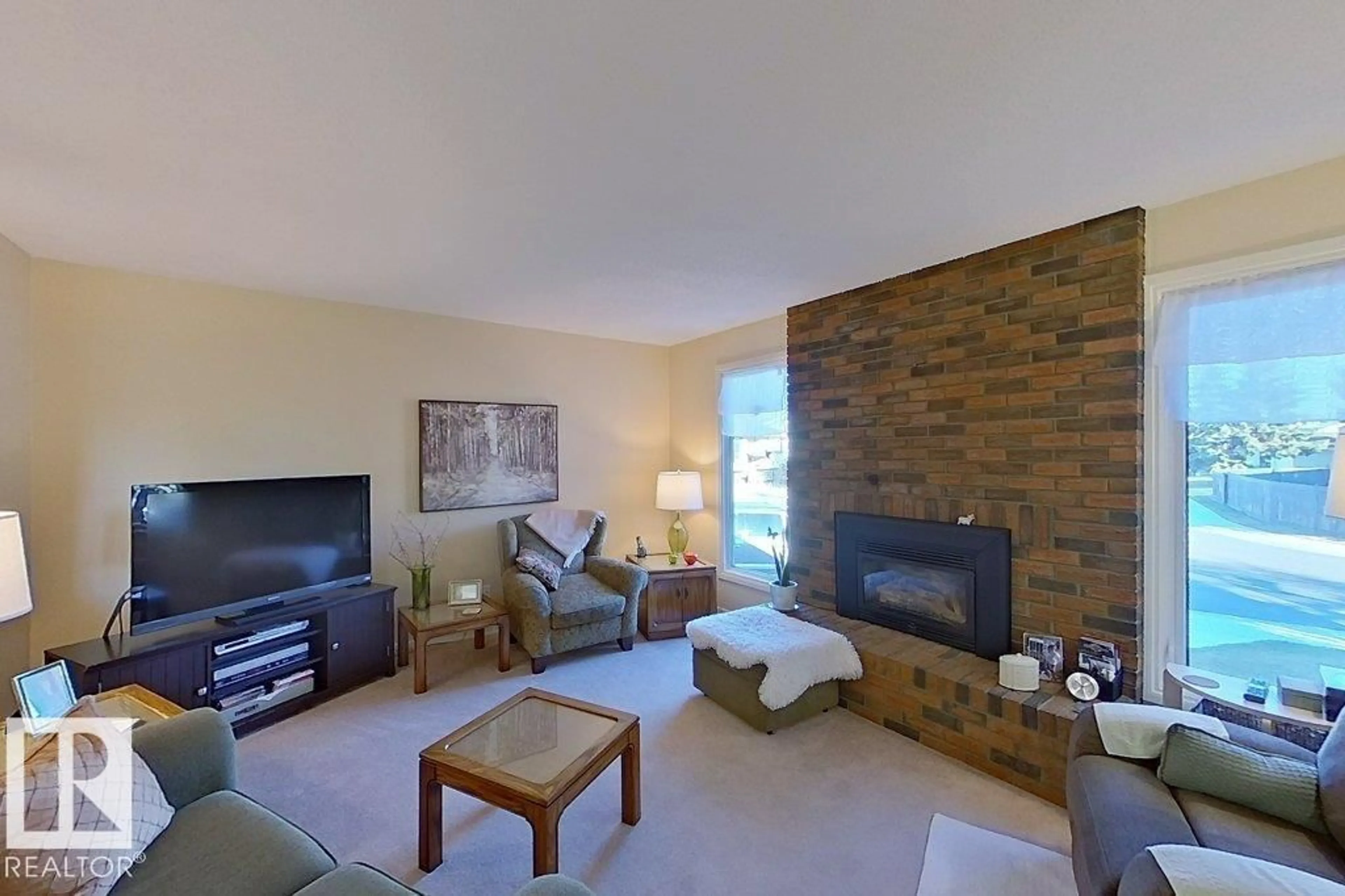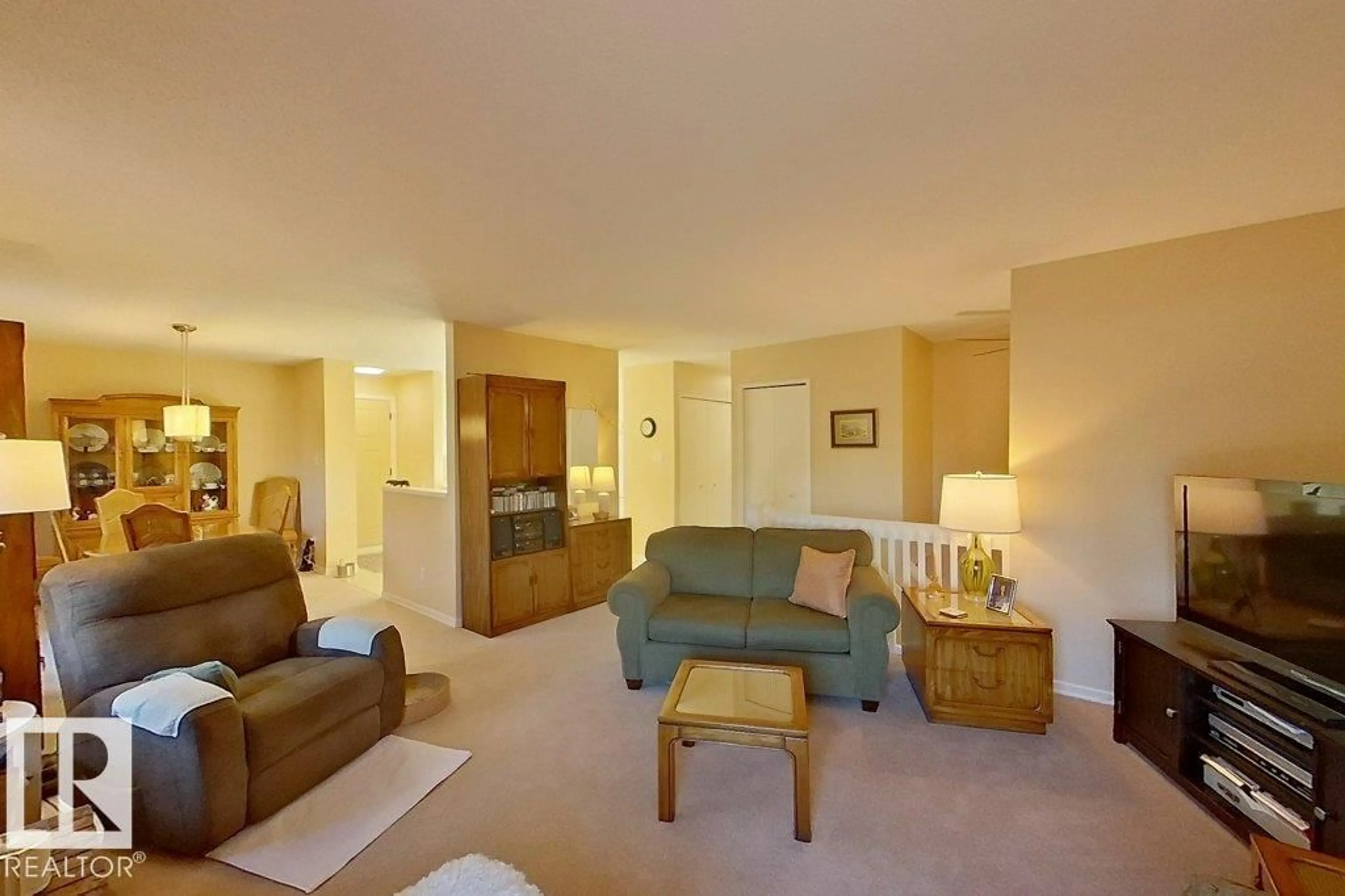10719 173 AV, Edmonton, Alberta T5X3J1
Contact us about this property
Highlights
Estimated valueThis is the price Wahi expects this property to sell for.
The calculation is powered by our Instant Home Value Estimate, which uses current market and property price trends to estimate your home’s value with a 90% accuracy rate.Not available
Price/Sqft$375/sqft
Monthly cost
Open Calculator
Description
Shows a 10. This lovely bilevel is meticulously maintained. Side entry into the home. Upstairs is open living room, formal dining room and eat-in kitchen. Three bedrooms upstairs. Fully finished basement with rumpus room, three piece bathroom, bedroom and laundry room. Double detached oversized garage. Nicely landscaped. Upgrades over the years: triple pane windows 2012; furnace 2004; H20 tank 2017; water softener 2017; garage door 2017; front door 2016; 2 retractable screens 2021. Two gas fireplaces. Close to Schools. Extra parking in the back. (id:39198)
Property Details
Interior
Features
Main level Floor
Living room
5.25m x 5.09mDining room
2.53m x 3.87mKitchen
4.09m x 3.87mPrimary Bedroom
3.79m x 4.07mProperty History
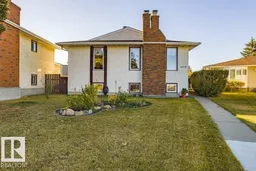 43
43
