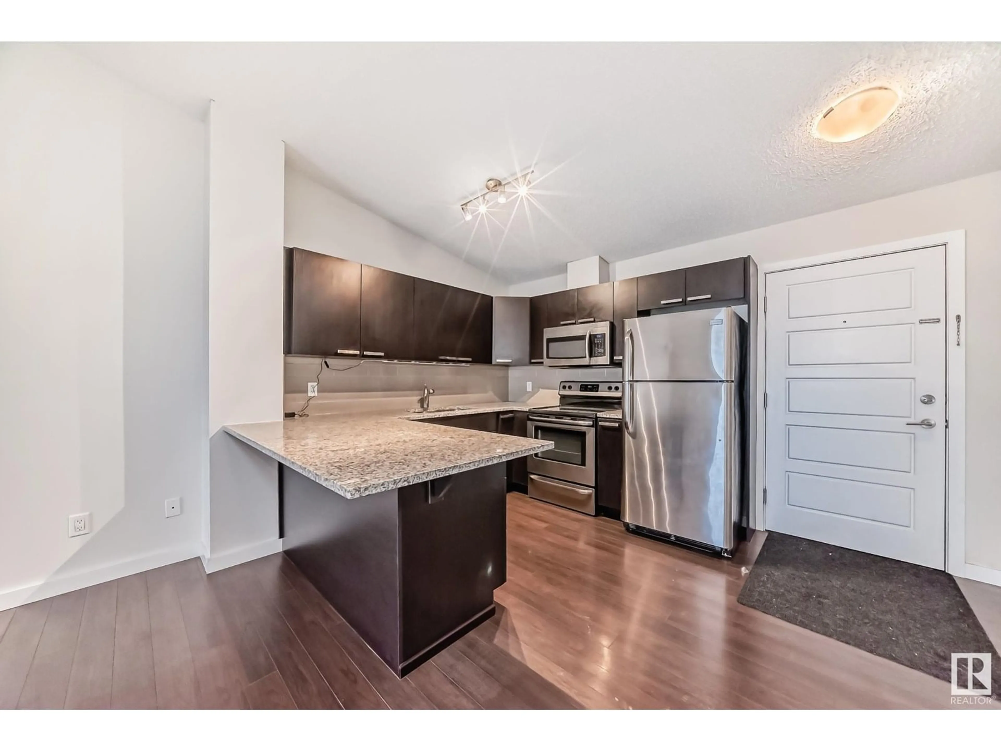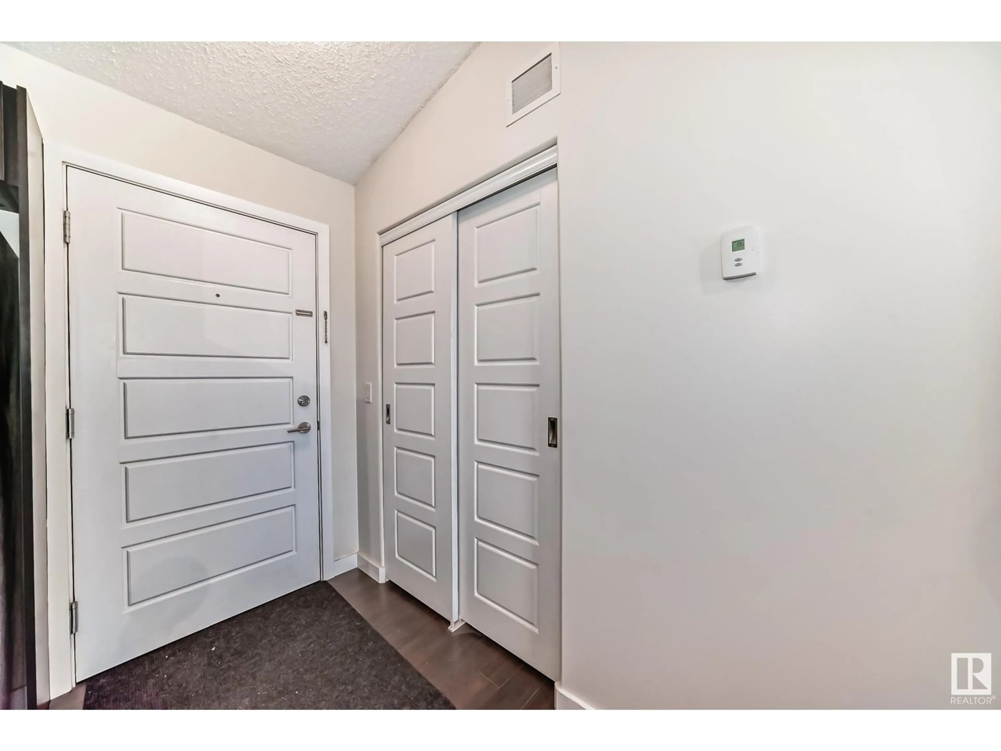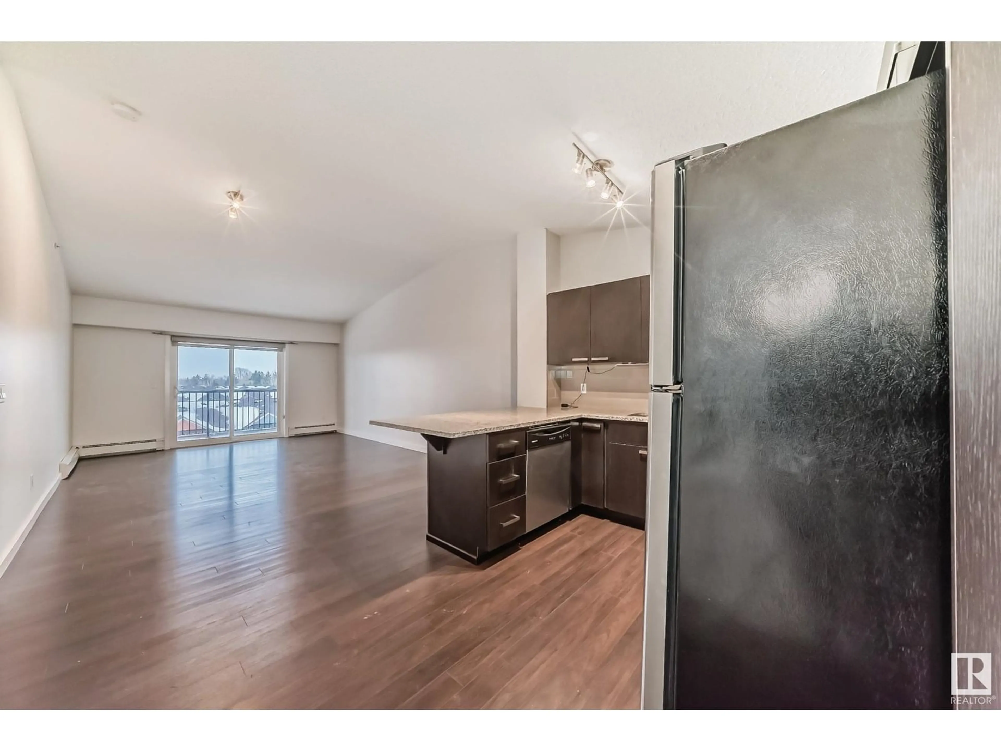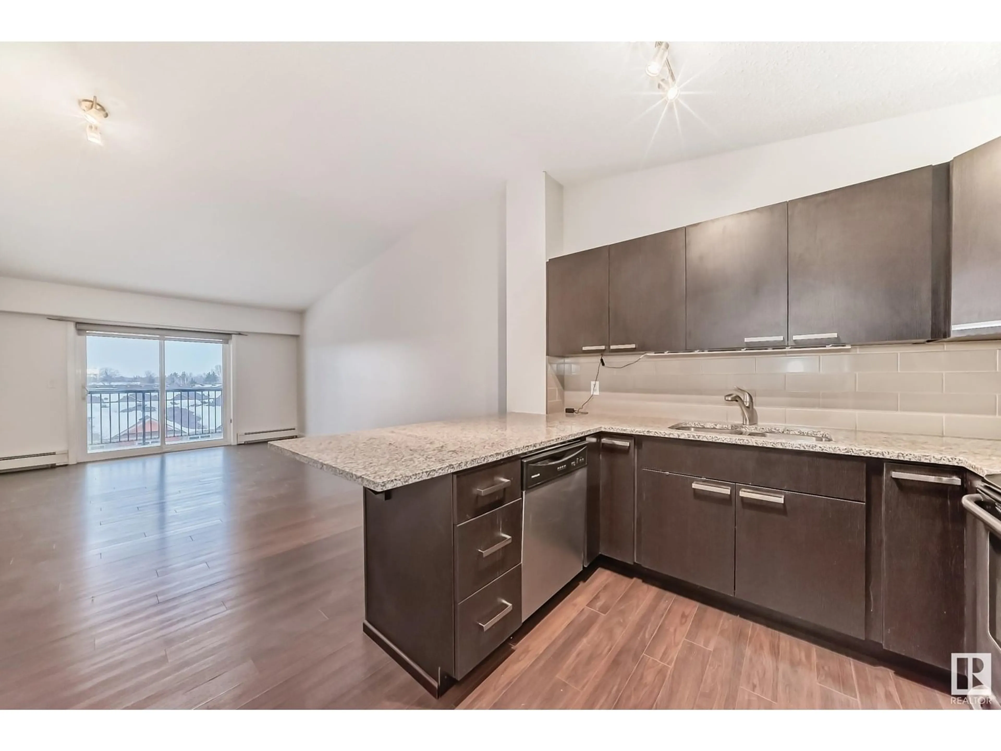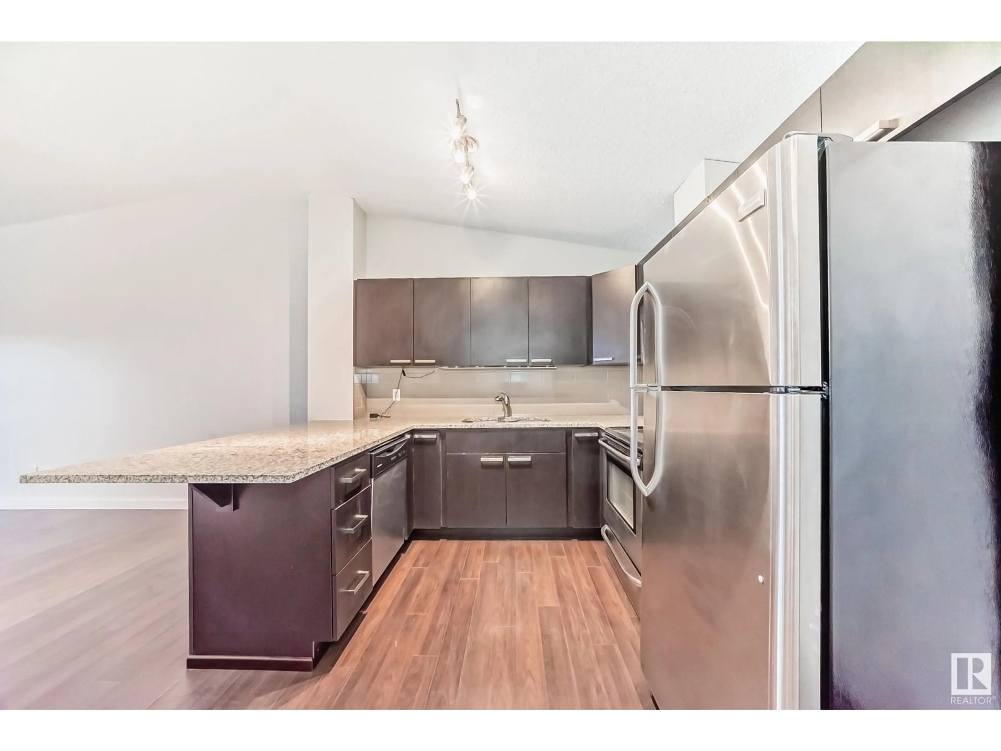Contact us about this property
Highlights
Estimated valueThis is the price Wahi expects this property to sell for.
The calculation is powered by our Instant Home Value Estimate, which uses current market and property price trends to estimate your home’s value with a 90% accuracy rate.Not available
Price/Sqft$235/sqft
Monthly cost
Open Calculator
Description
TOP FLOOR Gem with VAULTED CEILINGS at Pacific Rise on 125th! This bright and spacious 1-bedroom unit offers an airy feel with soaring vaulted ceilings and stylish laminate flooring throughout. The open-concept layout includes a modern kitchen featuring 1-1/4 granite countertops, a convenient breakfast bar, espresso-hued custom cabinetry with soft-close doors and drawers, and sleek stainless steel appliances.The generously sized primary bedroom is complemented by a 4-piece bathroom with granite counters and in-suite laundry for added convenience. You'll also appreciate the large in-suite storage closet, providing plenty of space to keep things organized. Start your mornings with a workout in the building’s fitness room, then relax with your coffee on the sunny, east-facing patio. Located in a well-maintained, established building within a vibrant and growing community, you're just minutes from shopping, restaurants, public transit, and new developments. Pet-friendly and condo fees include HEAT and WATER (id:39198)
Property Details
Interior
Features
Main level Floor
Kitchen
Living room
Dining room
Primary Bedroom
Exterior
Parking
Garage spaces -
Garage type -
Total parking spaces 1
Condo Details
Amenities
Vinyl Windows
Inclusions
Property History
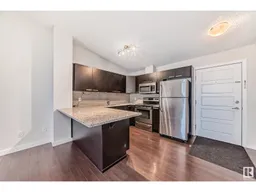 23
23
