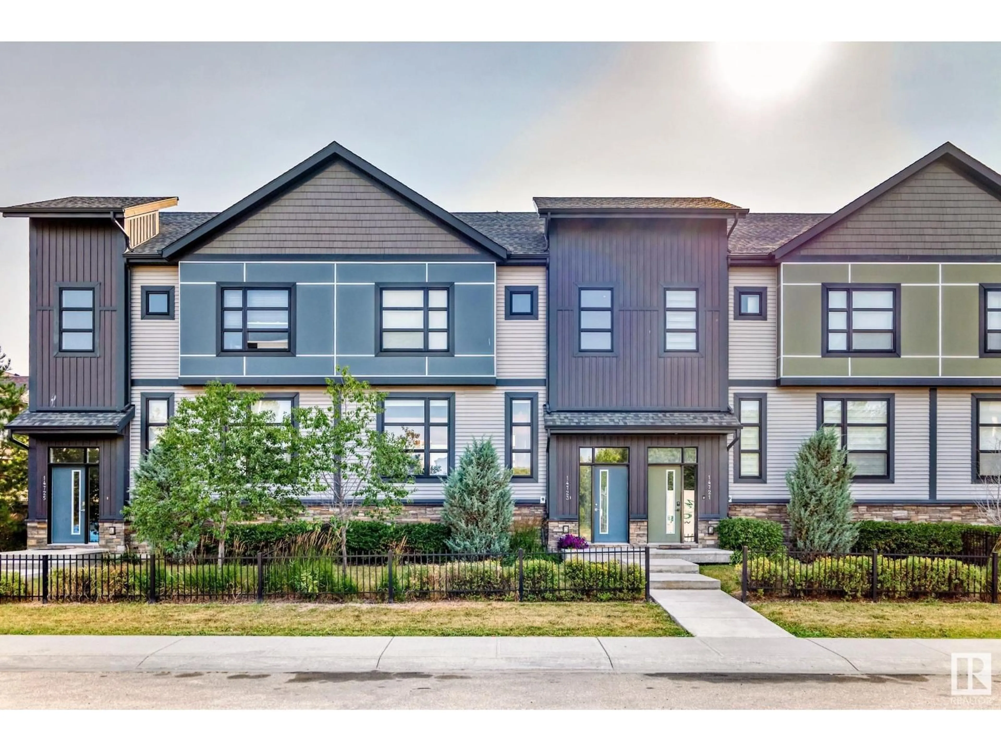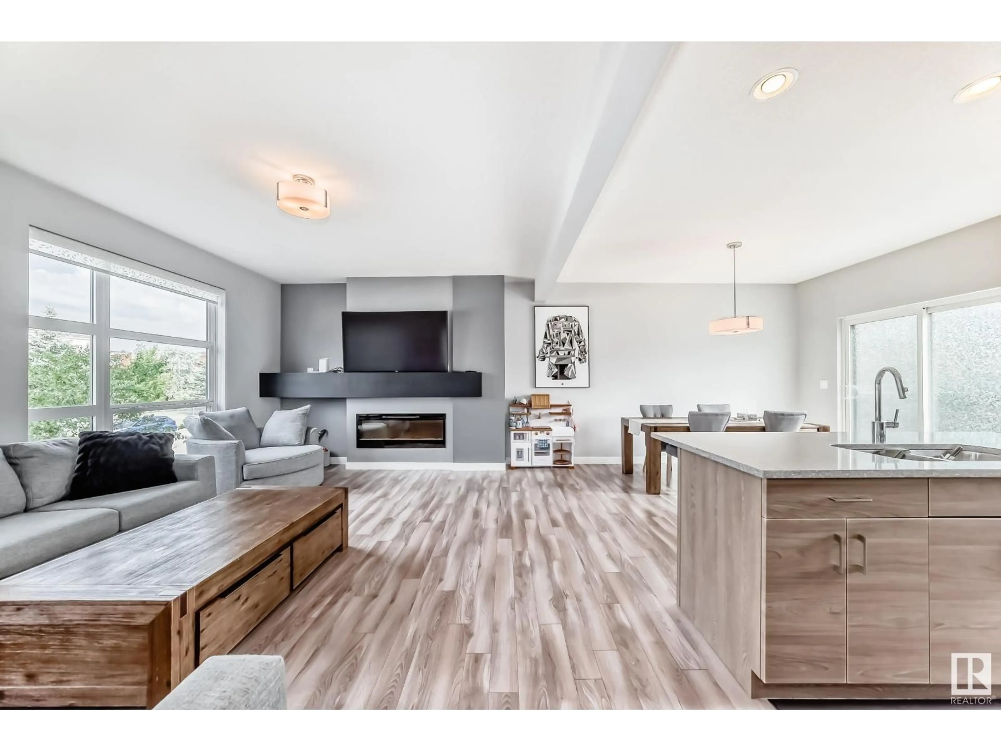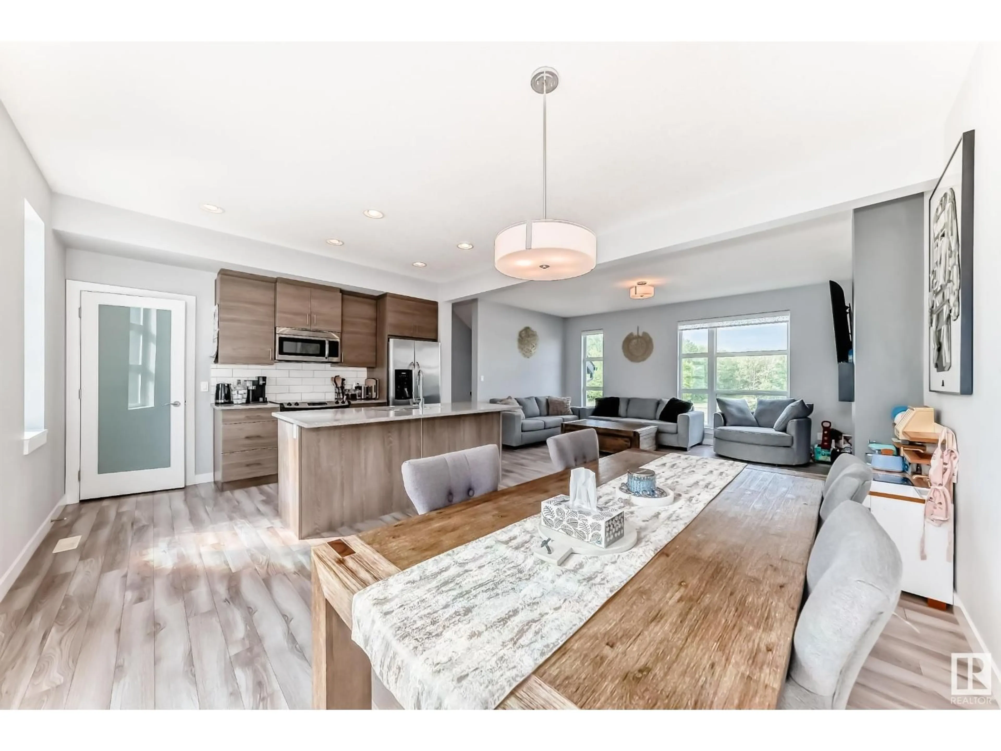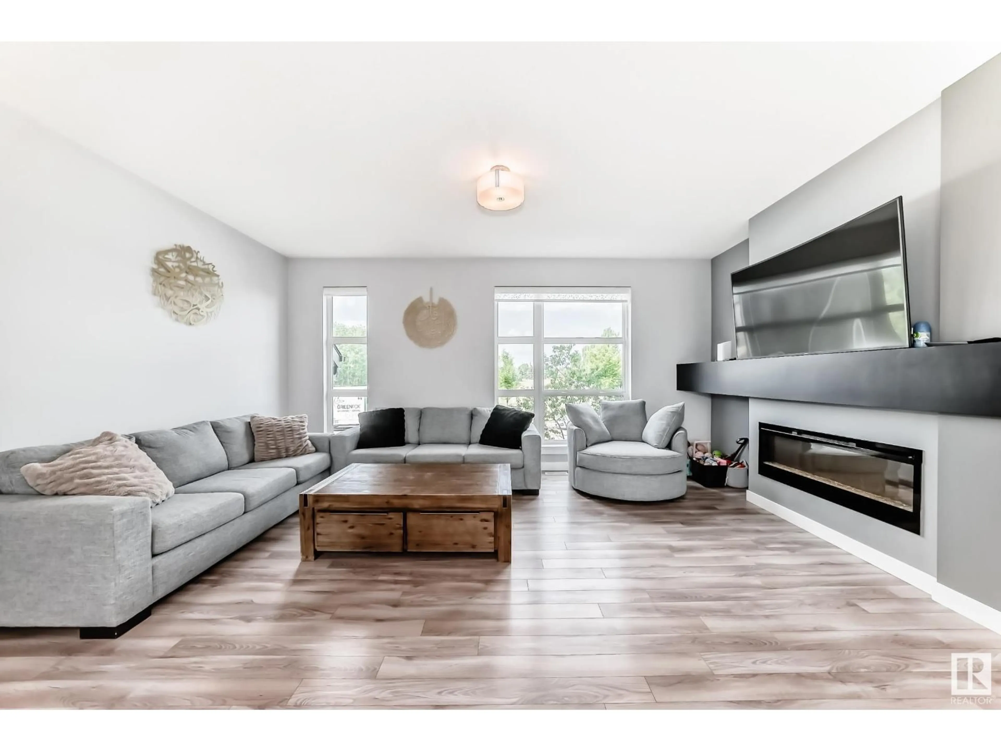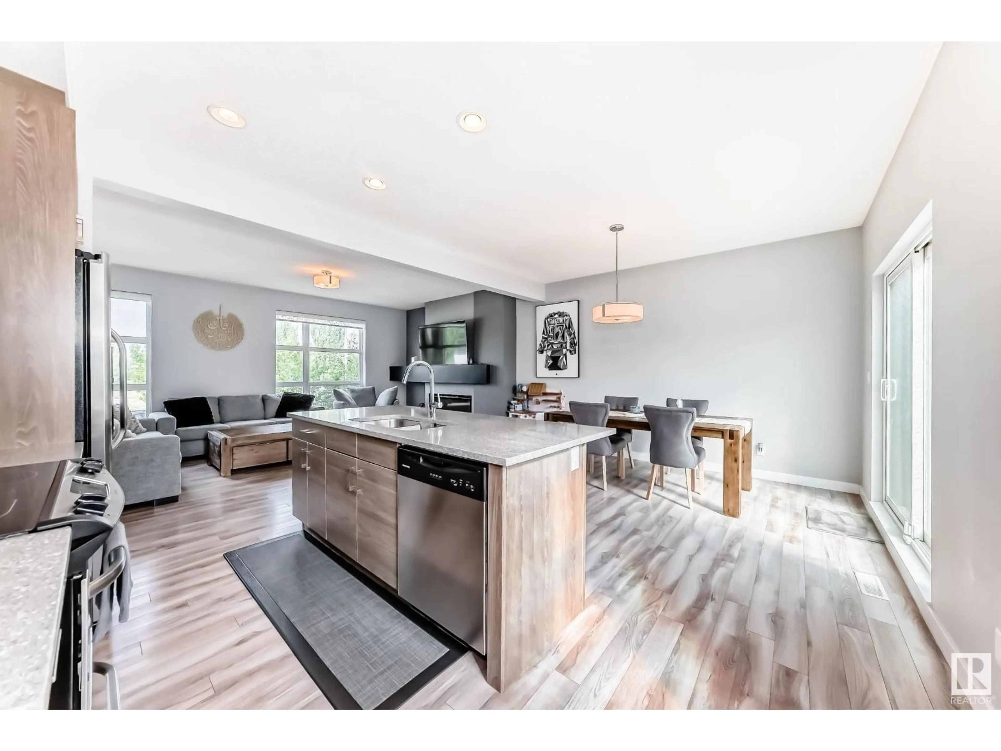Contact us about this property
Highlights
Estimated valueThis is the price Wahi expects this property to sell for.
The calculation is powered by our Instant Home Value Estimate, which uses current market and property price trends to estimate your home’s value with a 90% accuracy rate.Not available
Price/Sqft$227/sqft
Monthly cost
Open Calculator
Description
Wonderfully located within minutes to the Henday, restaurants, fitness Centre/pool, ice rinks, sports fields, medical centres, and within walking distance to schools and public transit! Your new home is by far one of the brightest and spacious in the entire neighborhood featuring an exquisite open concept design, large windows for natural sunlight and high end finishes throughout to maximize brightness. Upon entering you're greeted by a gigantic living room w/ a lovely accent wall & fire place, which then leads to a stunning kitchen featuring a full set of stainless steel appliances including an over the range microwave, gorgeous ceiling long cabinets, and classy quartz countertops! Upper floor includes an enormous master bedroom with walk in closet and an exquisite ensuite as well as two more spacious bedrooms and a second 4 pc bathroom. Your home also includes a heated double garage, central air conditioning, floor to ceiling tiles in all bathrooms and a massive balcony featuring a natural gas hook up! (id:39198)
Property Details
Interior
Features
Upper Level Floor
Primary Bedroom
Bedroom 2
Bedroom 3
Condo Details
Amenities
Ceiling - 9ft
Inclusions
Property History
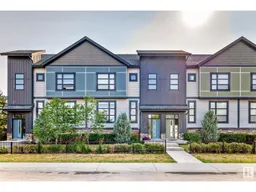 41
41
