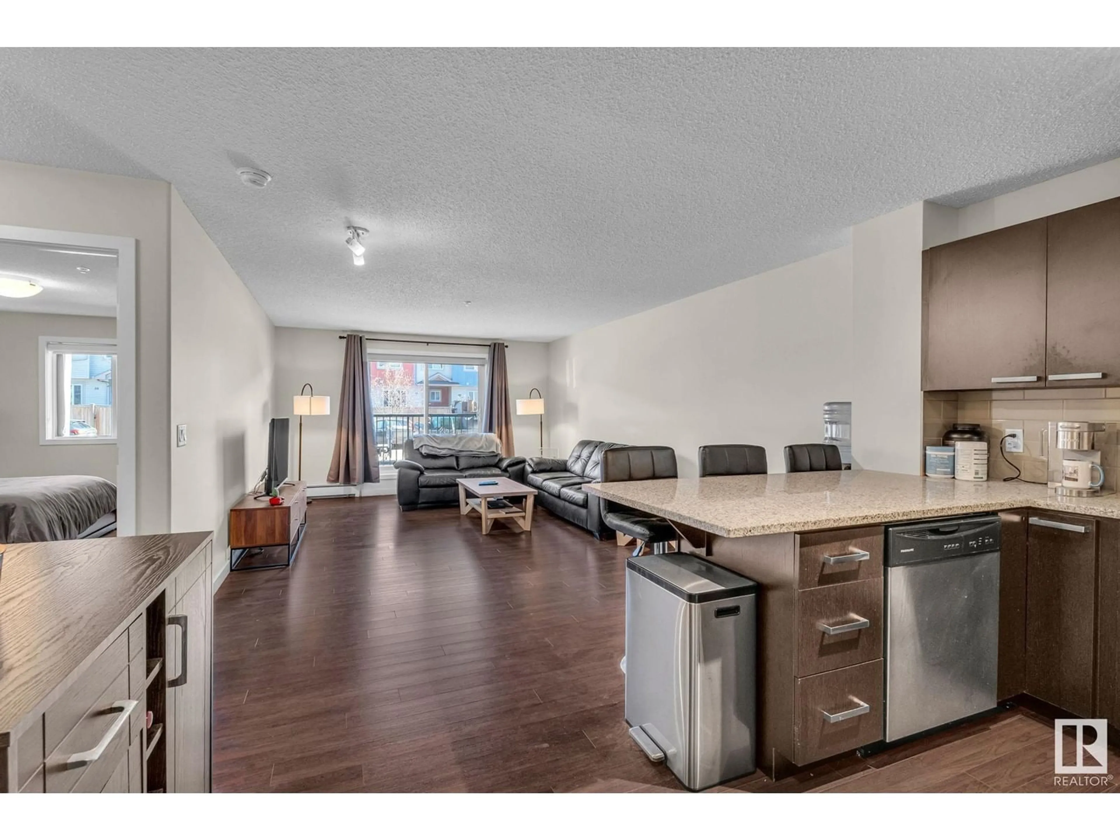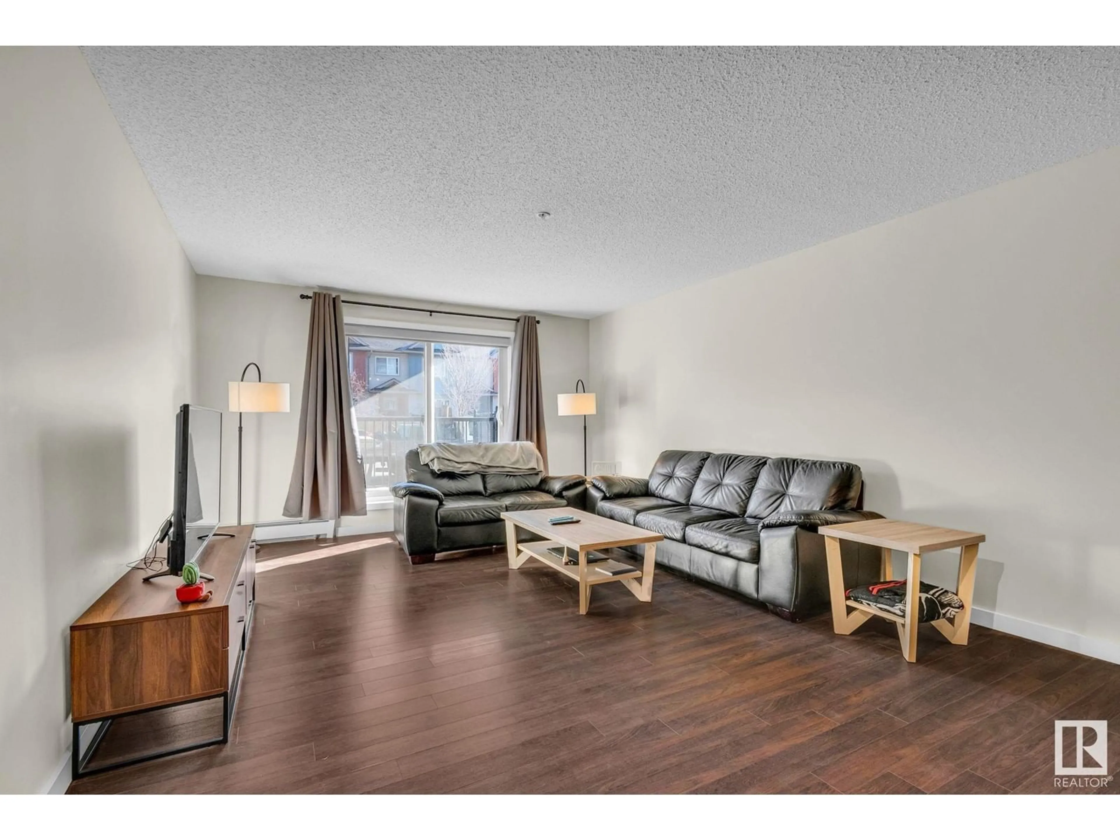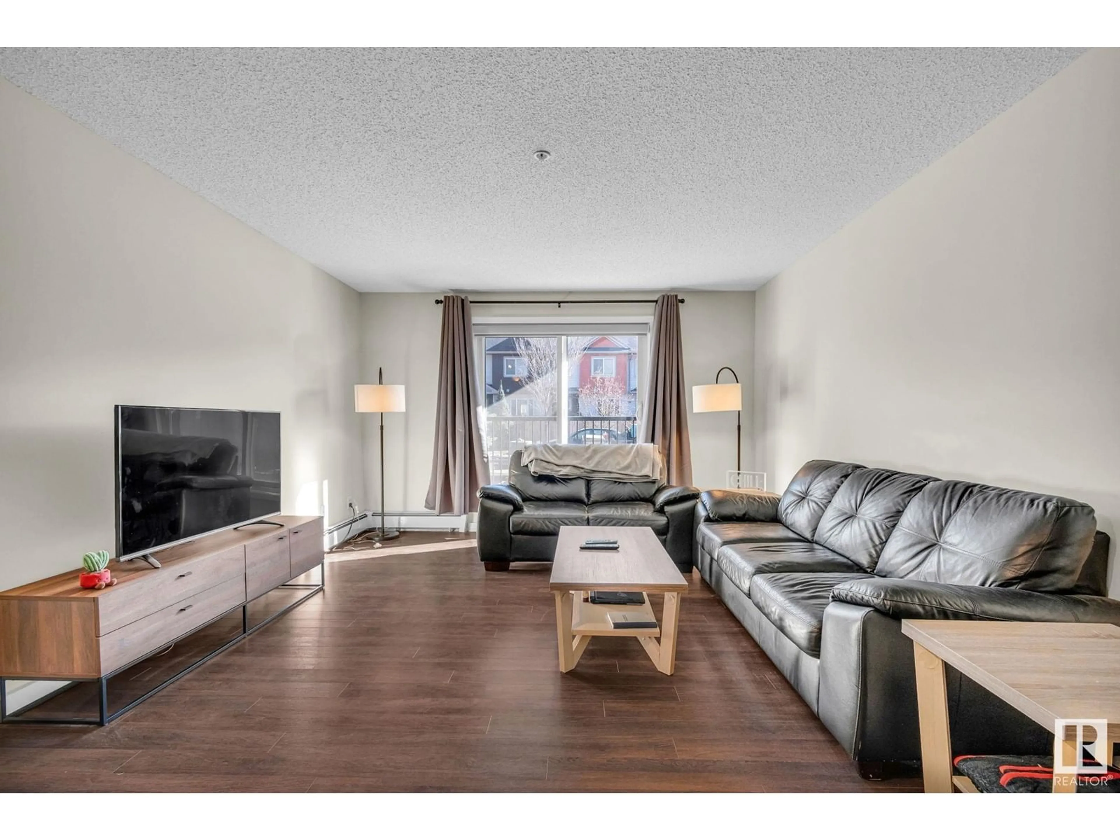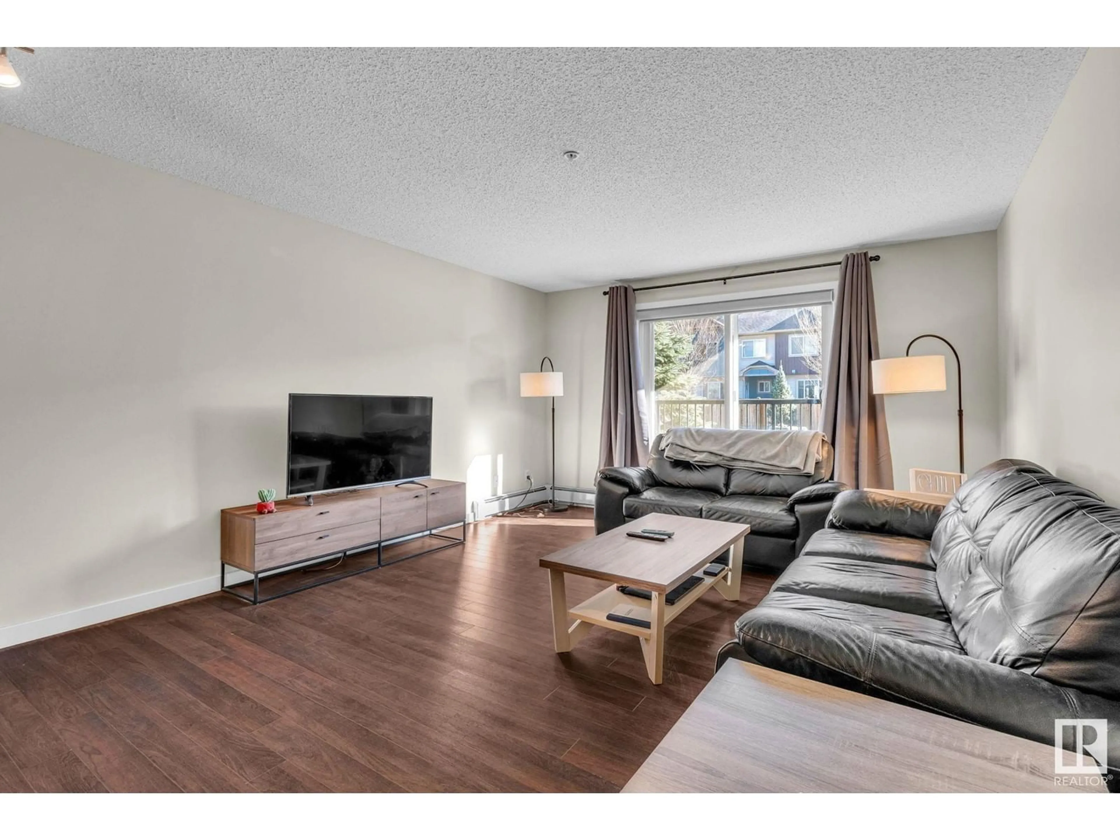#106 - 14808 125 ST, Edmonton, Alberta T5X0G1
Contact us about this property
Highlights
Estimated ValueThis is the price Wahi expects this property to sell for.
The calculation is powered by our Instant Home Value Estimate, which uses current market and property price trends to estimate your home’s value with a 90% accuracy rate.Not available
Price/Sqft$240/sqft
Est. Mortgage$721/mo
Maintenance fees$390/mo
Tax Amount ()-
Days On Market96 days
Description
Welcome to this beautifully designed 1-bedroom, 1-bathroom condo, ideally situated on the first floor for ultimate convenience. Step inside to a bright and spacious living area that’s perfect for relaxing or entertaining. The modern kitchen features sleek granite countertops and stainless steel appliances, while the bathroom showcases stylish updated flooring for a fresh, contemporary feel. The generous bedroom offers plenty of space to unwind, and the large in-suite storage room keeps everything organized with ease.Enjoy the added bonus of a private patio, extending your living space and offering a great spot to relax outdoors. Located near fantastic amenities—including the Edmonton Islamic Academy and the Buddhist Temple—this condo is perfectly positioned for both convenience and community.This unit is currently rented to an amazing tenant who absolutely loves the space and is willing to sign a long-term lease—making it a fantastic opportunity for investors. (id:39198)
Property Details
Interior
Features
Main level Floor
Living room
5.72m x 3.92mKitchen
3.12m x 2.71mPrimary Bedroom
4.70m x 3.33mStorage
1.50m x 1.48mCondo Details
Inclusions
Property History
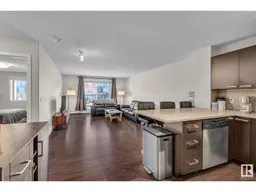 36
36
