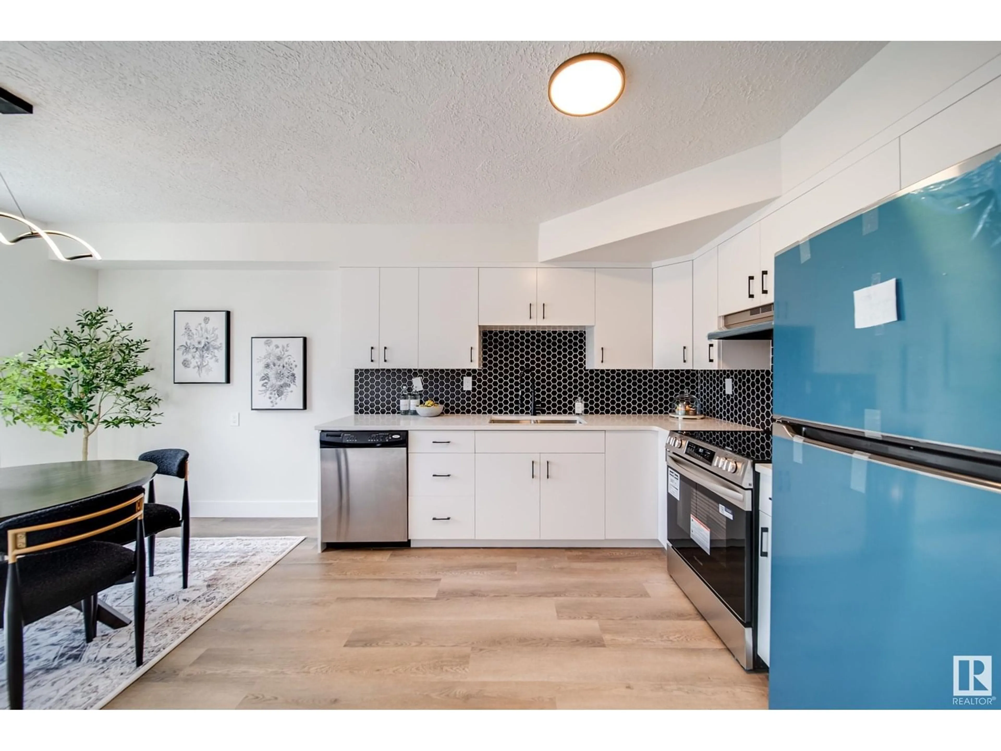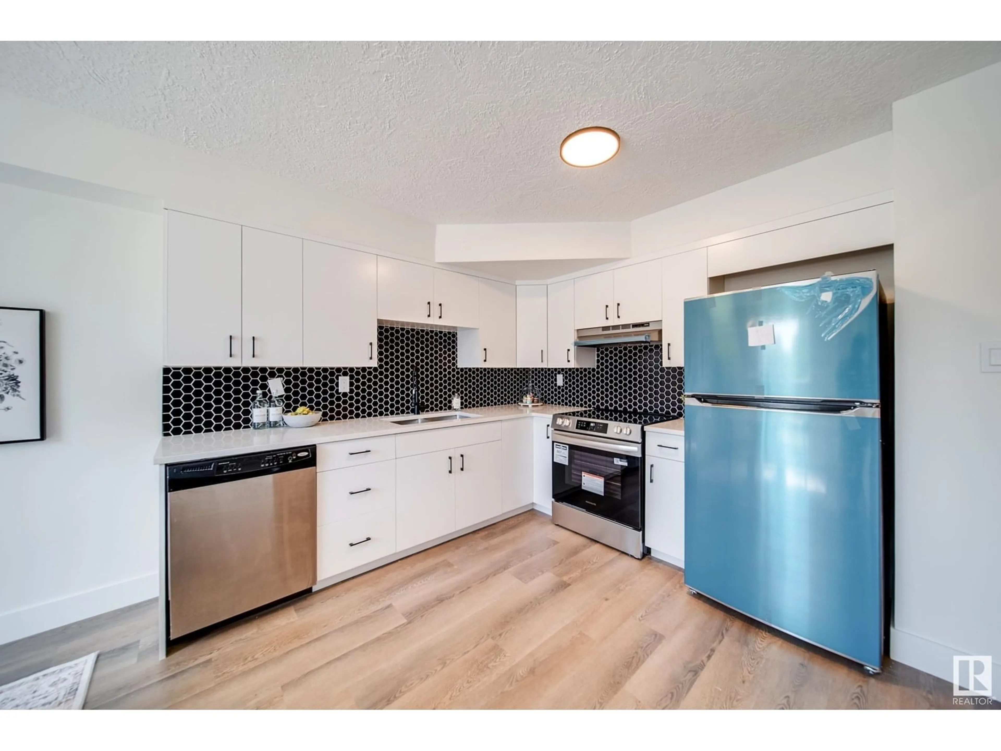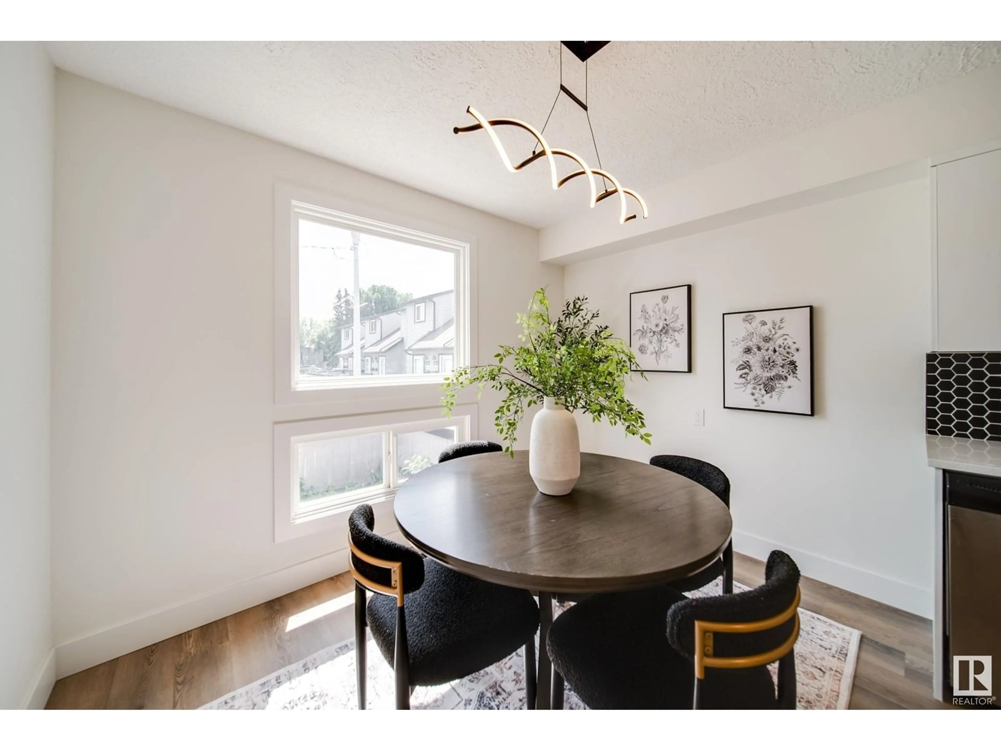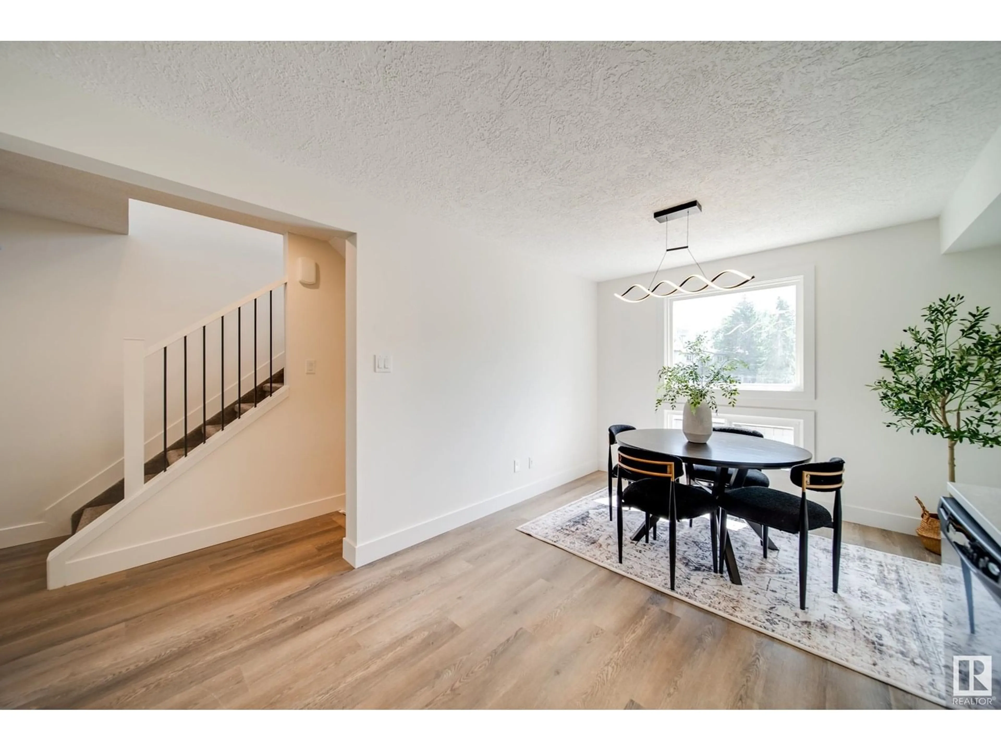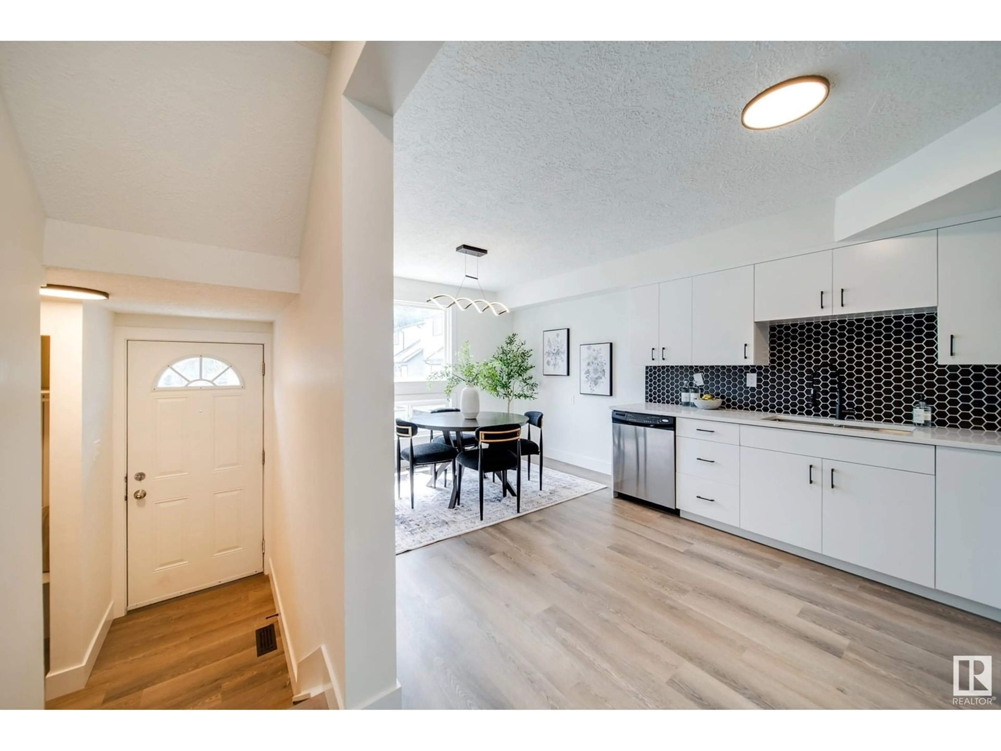NW - 13888 24 ST, Edmonton, Alberta T5Y1B6
Contact us about this property
Highlights
Estimated valueThis is the price Wahi expects this property to sell for.
The calculation is powered by our Instant Home Value Estimate, which uses current market and property price trends to estimate your home’s value with a 90% accuracy rate.Not available
Price/Sqft$264/sqft
Monthly cost
Open Calculator
Description
Welcome home to this beautifully RENOVATED townhouse. The moment you step in you will be wowed by all the work that has gone into the renovations. From the fresh KITCHEN to the FULLY FINISHED basement this home has it all. The living room is fabulous with feature wall and room for an office area, extra space for toys or whatever suits your needs. Upstairs has 3 bedrooms as well you have a BRAND NEW 4 piece bathroom with deep soaker tub. In the basement you have a 4TH BEDROOM and 3 piece bath. UPGRADES include: CUSTOM RAILING, QUARTZ throughout, new vinyl plank flooring, new doors, trim, pot lights, all new LIGHTING, PLUSH CARPET, all new HARDWARE, fresh paint, tile surround, and NEW appliances. Close to all amenities, playground/SCHOOL steps away, minutes to the Henday and Yellowhead. (id:39198)
Property Details
Interior
Features
Main level Floor
Dining room
Kitchen
Living room
Condo Details
Inclusions
Property History
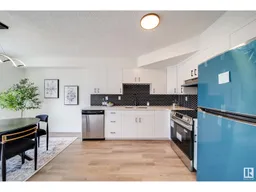 35
35
