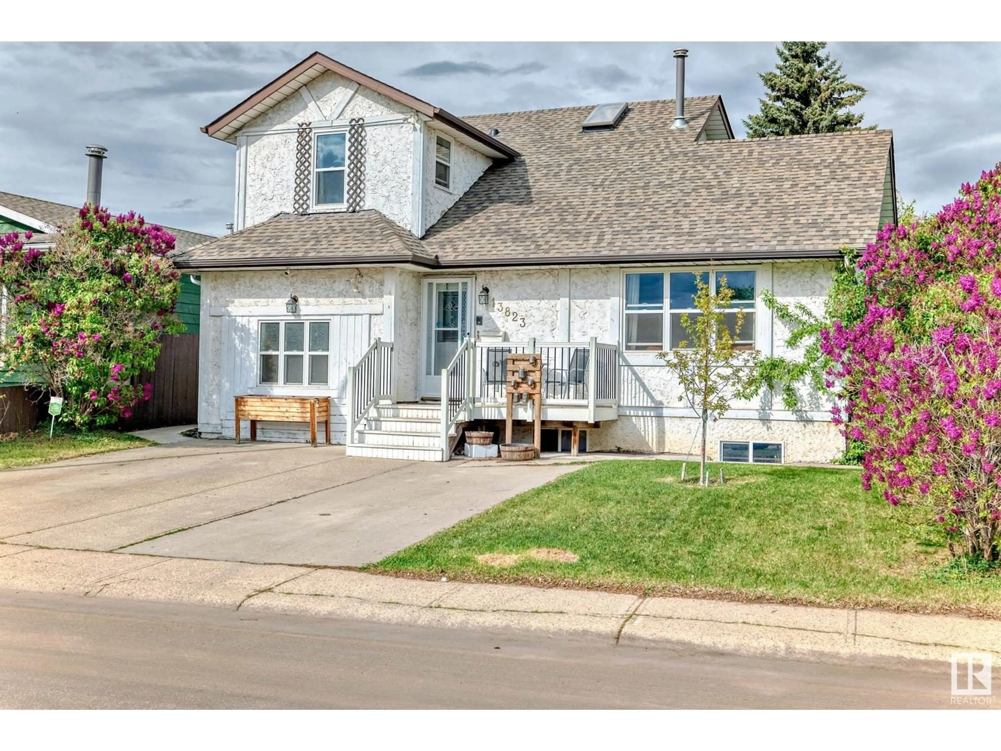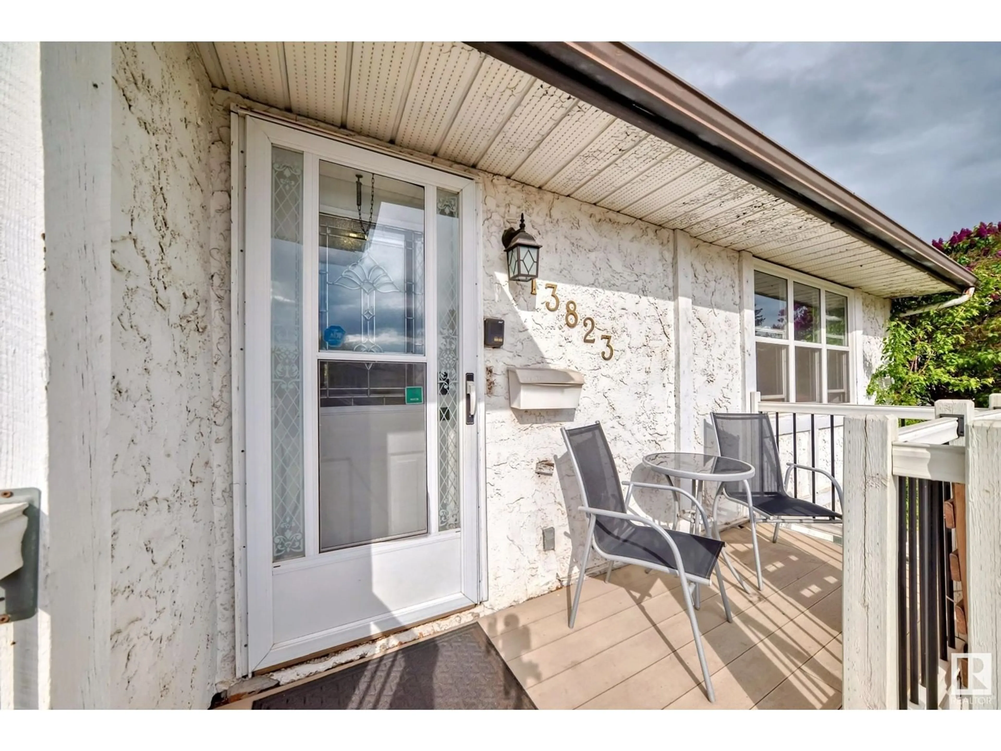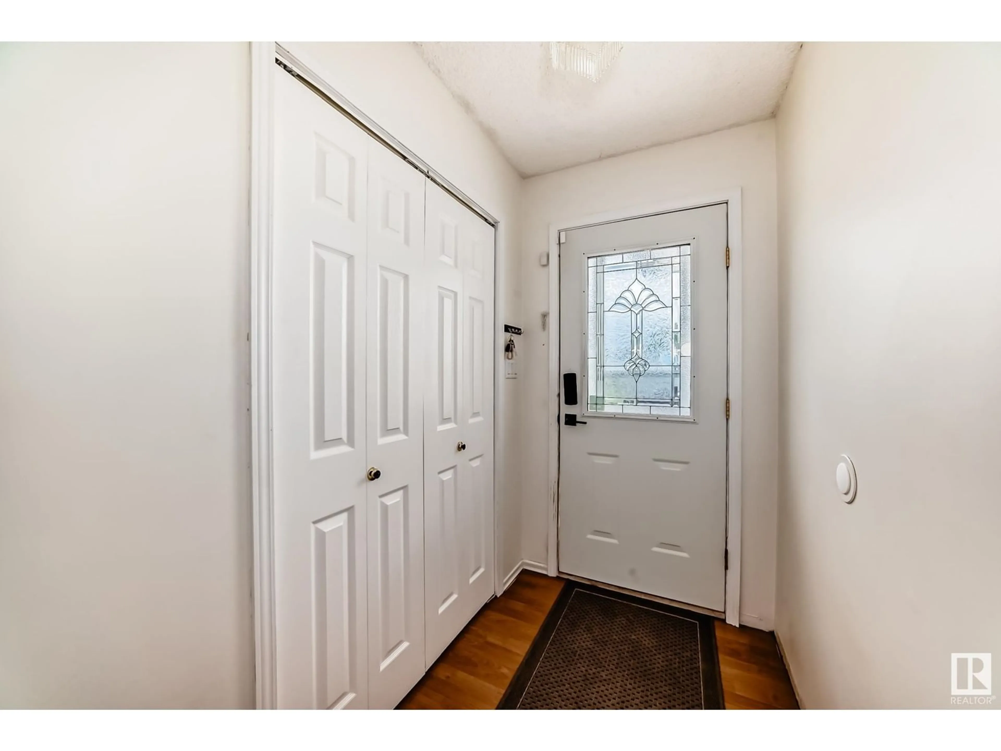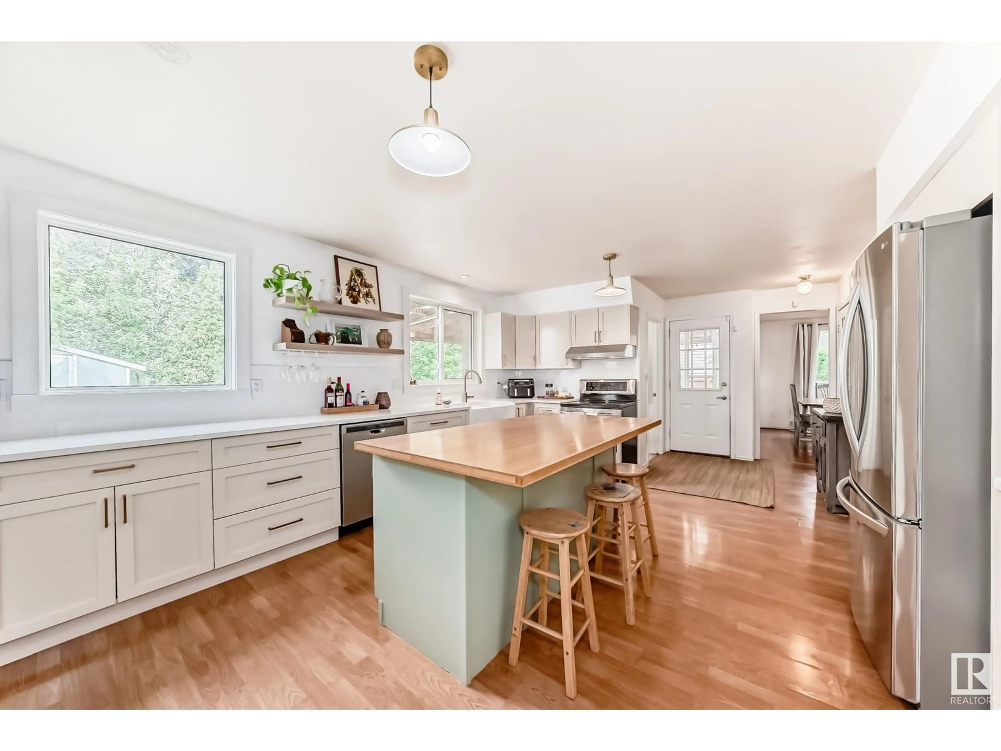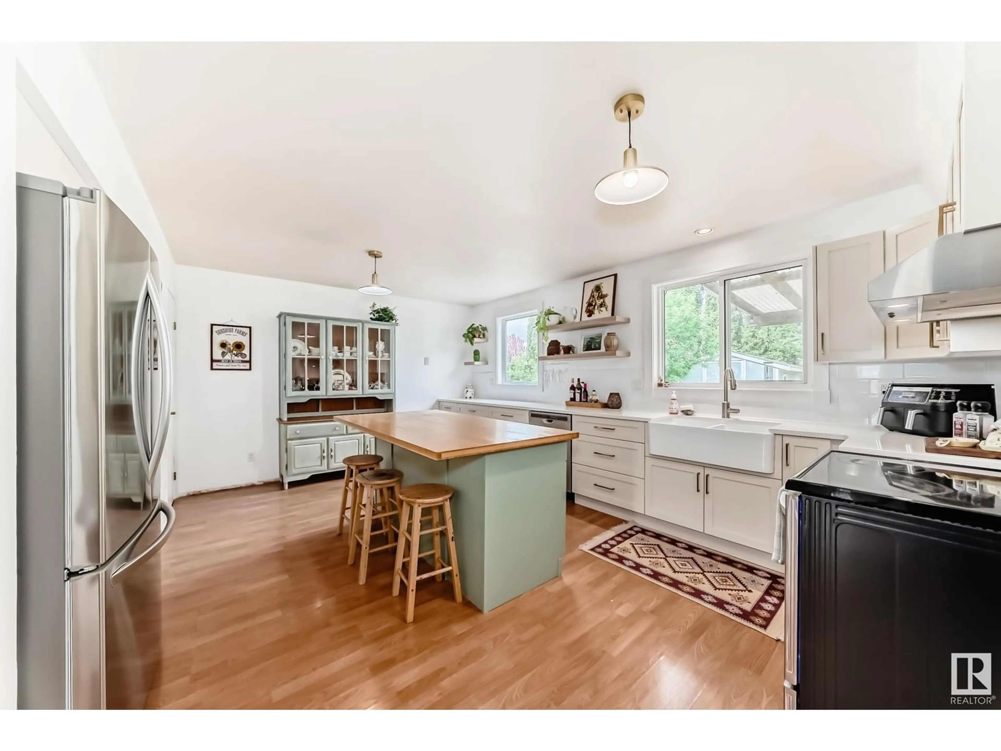NW - 13823 23 ST, Edmonton, Alberta T5Y1C1
Contact us about this property
Highlights
Estimated ValueThis is the price Wahi expects this property to sell for.
The calculation is powered by our Instant Home Value Estimate, which uses current market and property price trends to estimate your home’s value with a 90% accuracy rate.Not available
Price/Sqft$205/sqft
Est. Mortgage$1,621/mo
Tax Amount ()-
Days On Market1 day
Description
Beautifully Upgraded 3 Bed, 3 Bath Family Home with Park-Like Yard. Well-built and fully updated home offers comfort, space, and modern upgrades throughout. Recent improvements include new furnace, hot water tank, shingles, windows, and appliances. Solid 2x6 construction allowing increased insulation to keep home Warmer in Winter and Cooler in Summer. The stunning New kitchen features a Large Island adding to the plenty of counter and storage space. Bright, open Kitchen with Large windows overlooking a fenced, backyard with spacious amazing shed. Main floor includes a 2 PCE powder room at back door - steps from Covered Deck. You will appreciate the Main Floor Den/Playroom for added versatility. A unique spiral staircase adds character leading to the 3 generous Bedrooms, Full Bathroom, & Convenient Laundry Room. The Finished Basement includes 2 additional rooms for Storage or Office...Adding egress windows be ideal for Added Bedrooms. Steps to Shopping, Schools, Bus & River Valley Trails. Welcome Home!! (id:39198)
Property Details
Interior
Features
Main level Floor
Living room
3.71 x 3.5Dining room
3.62 x 2.73Kitchen
5.31 x 4.39Den
3.49 x 2.43Exterior
Parking
Garage spaces -
Garage type -
Total parking spaces 2
Property History
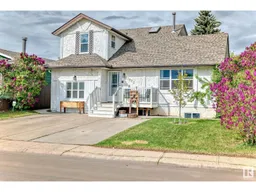 29
29
