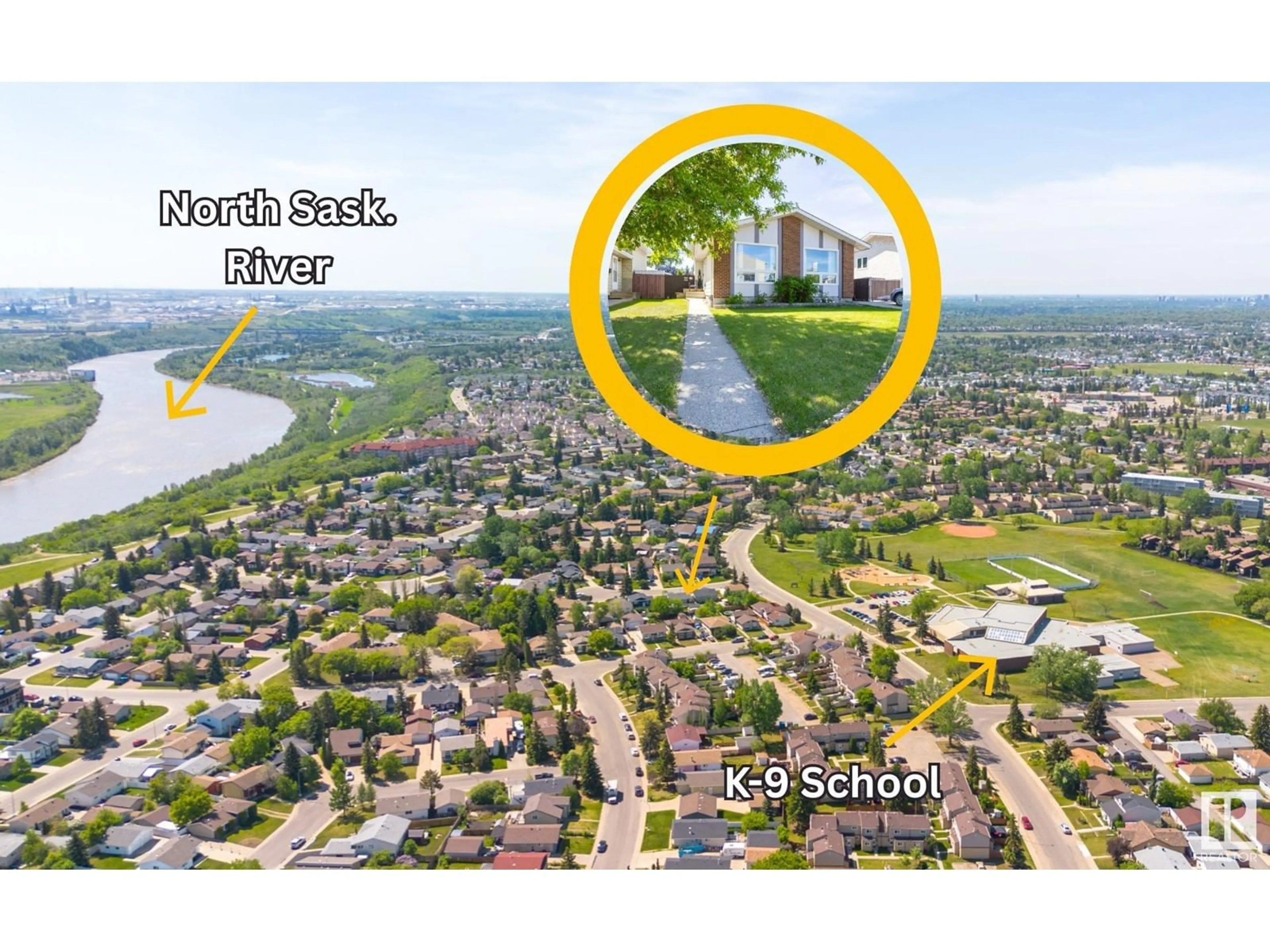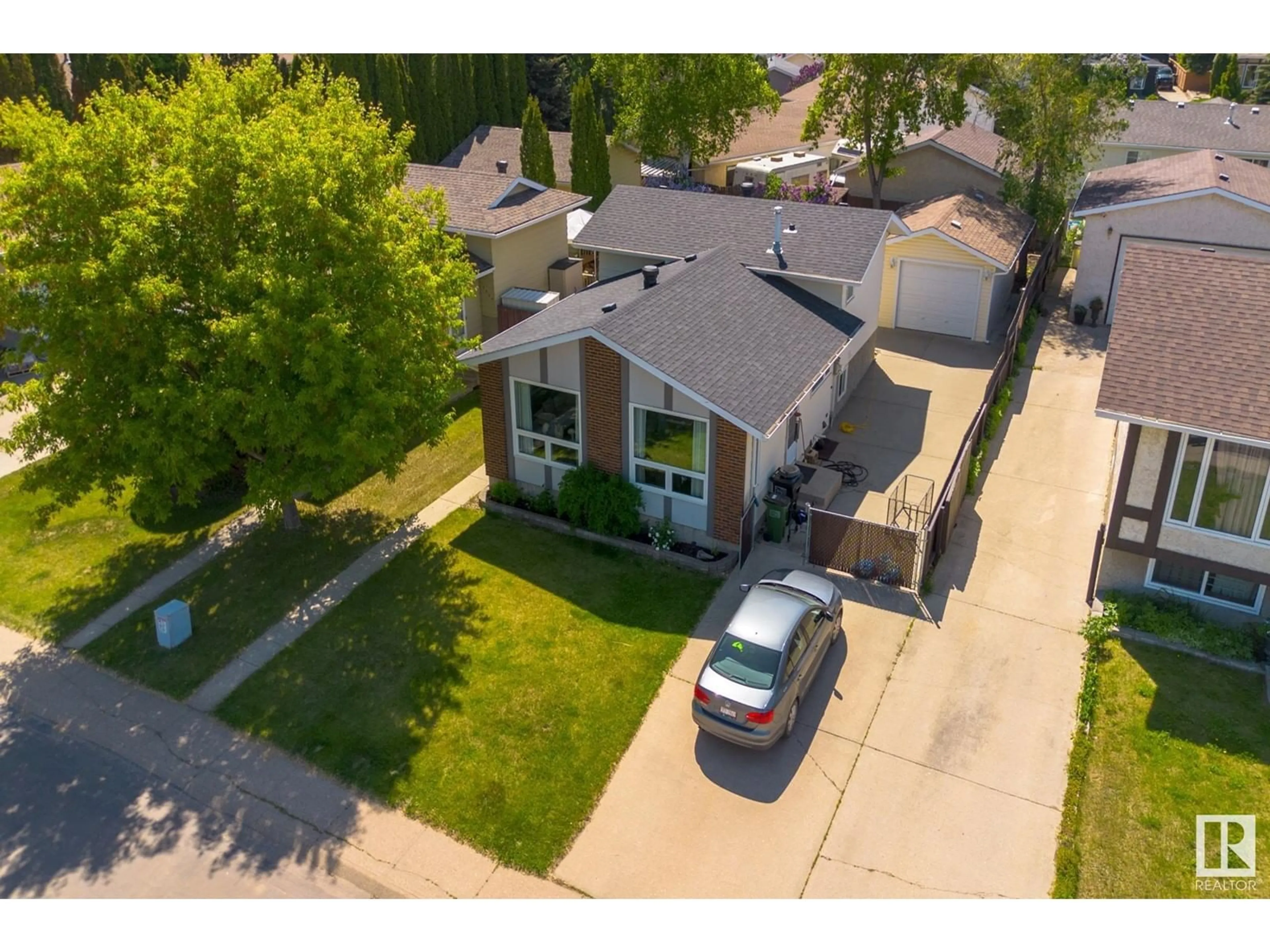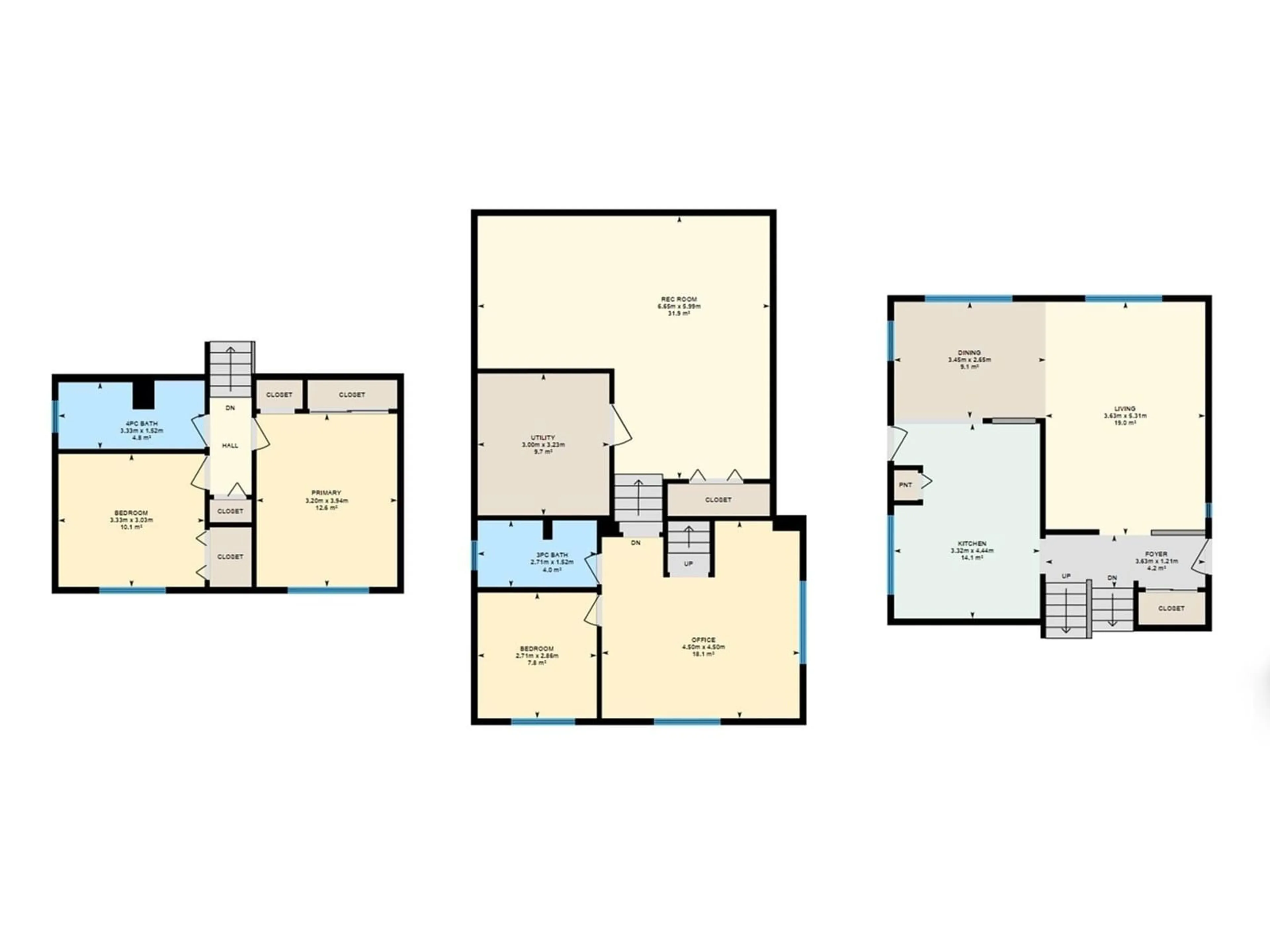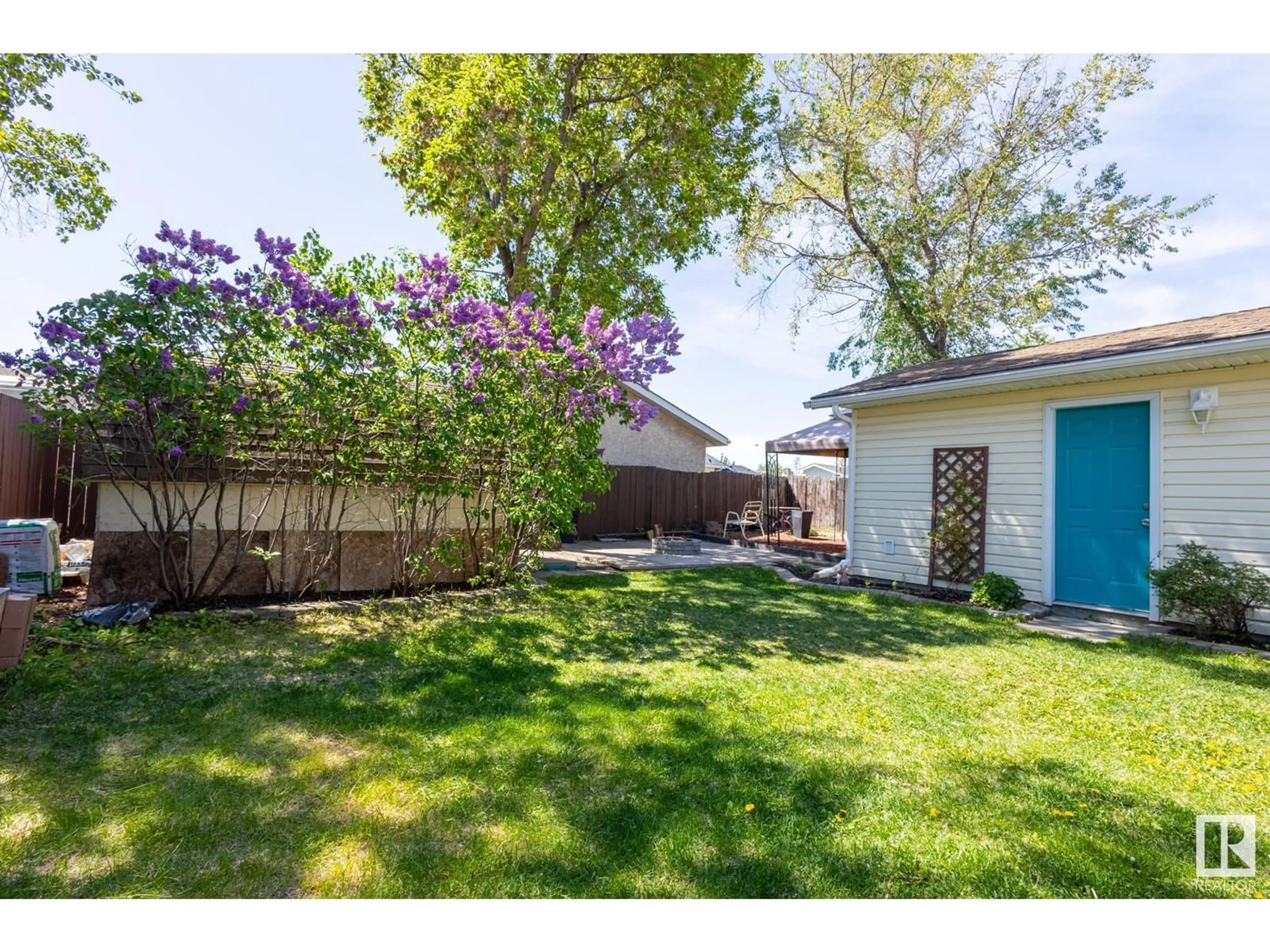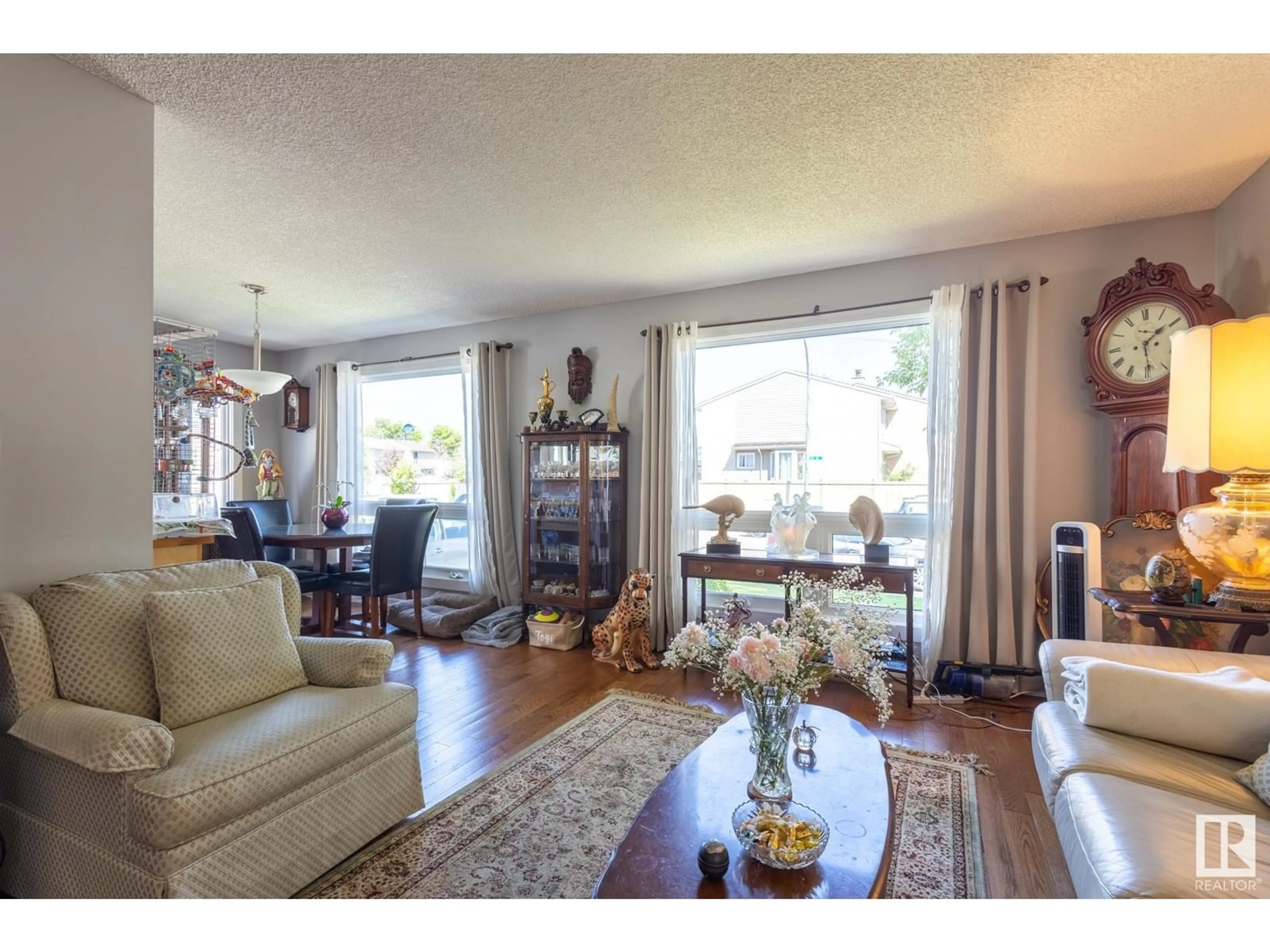Contact us about this property
Highlights
Estimated valueThis is the price Wahi expects this property to sell for.
The calculation is powered by our Instant Home Value Estimate, which uses current market and property price trends to estimate your home’s value with a 90% accuracy rate.Not available
Price/Sqft$372/sqft
Monthly cost
Open Calculator
Description
Welcome to this well-kept 4-level split offering smart design, inviting spaces, and a true sense of home. With 3 bedrooms and 2 full bathrooms, there’s plenty of room to live, work, and relax. The bright main floor features a functional kitchen and cozy dining area that opens to a spacious living room—perfect for gatherings or quiet nights in. The lower levels add a flexible family room, office, or play area to fit your lifestyle. Step outside to a private backyard retreat with mature trees—ideal for morning coffee or evening downtime. An oversized, finished single garage adds bonus storage or workshop space. Best of all, you can watch your kids walk to the nearby K–6 school right from your front step. Just a two-minute walk takes you to Edmonton’s stunning North Saskatchewan River trail system—perfect for biking, walking, and reconnecting with nature. Newer shingles and HWT(2021) A home like this is rare: practical, peaceful, and full of heart!! (id:39198)
Property Details
Interior
Features
Main level Floor
Living room
17'5 x 12'Dining room
8'8 x 11'4Kitchen
14'7 x 11'Exterior
Parking
Garage spaces -
Garage type -
Total parking spaces 4
Property History
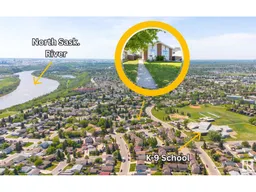 26
26
