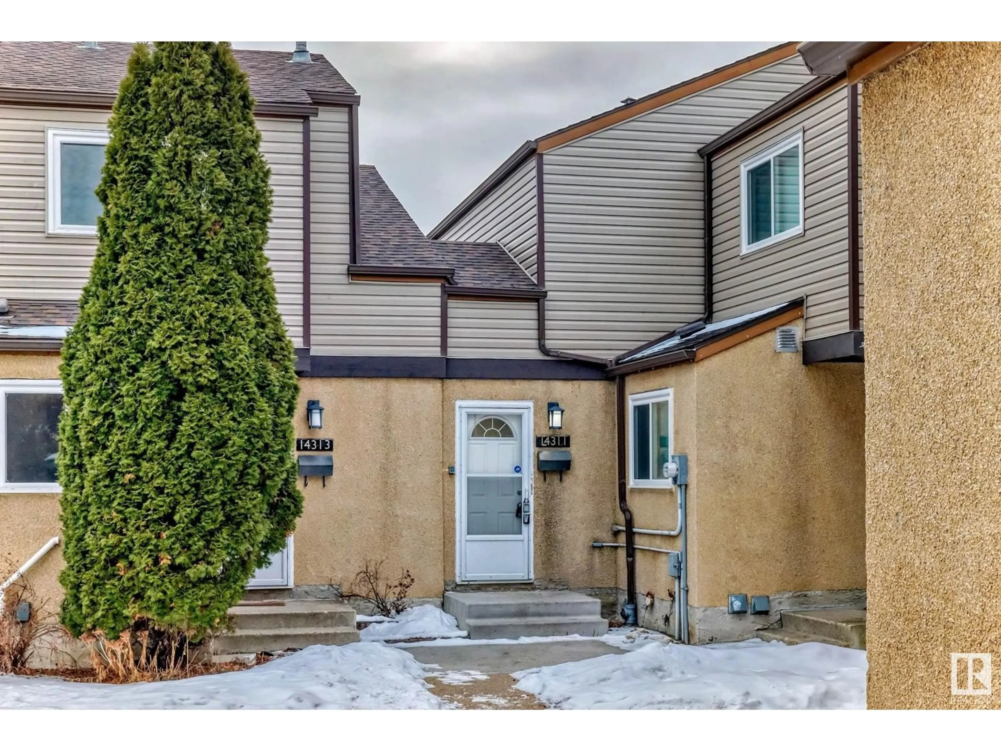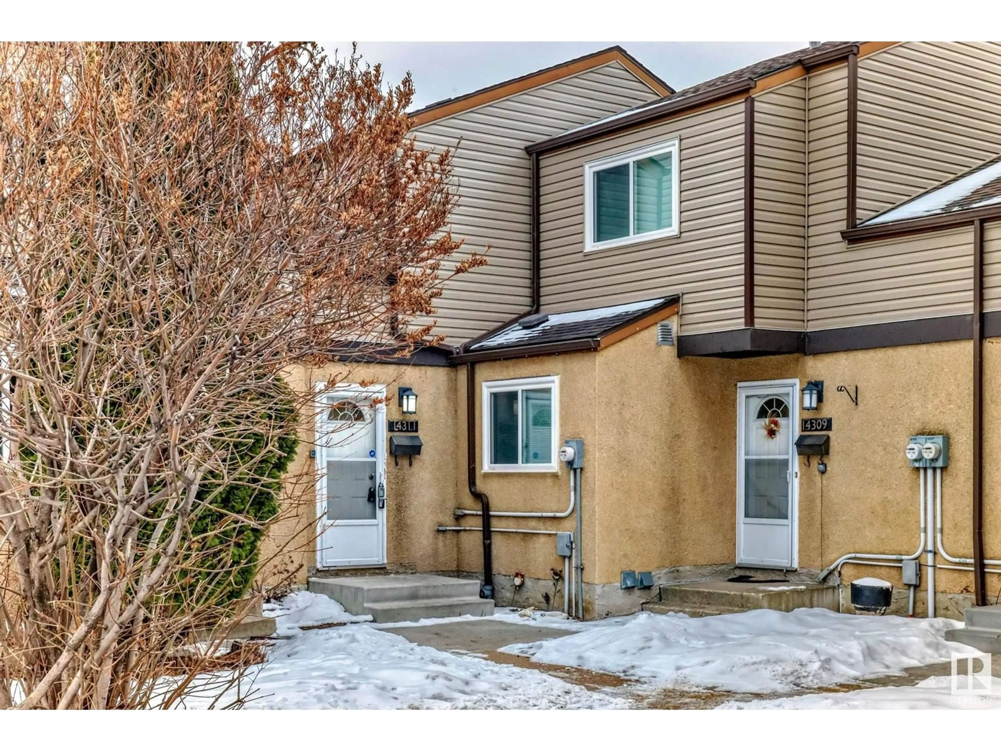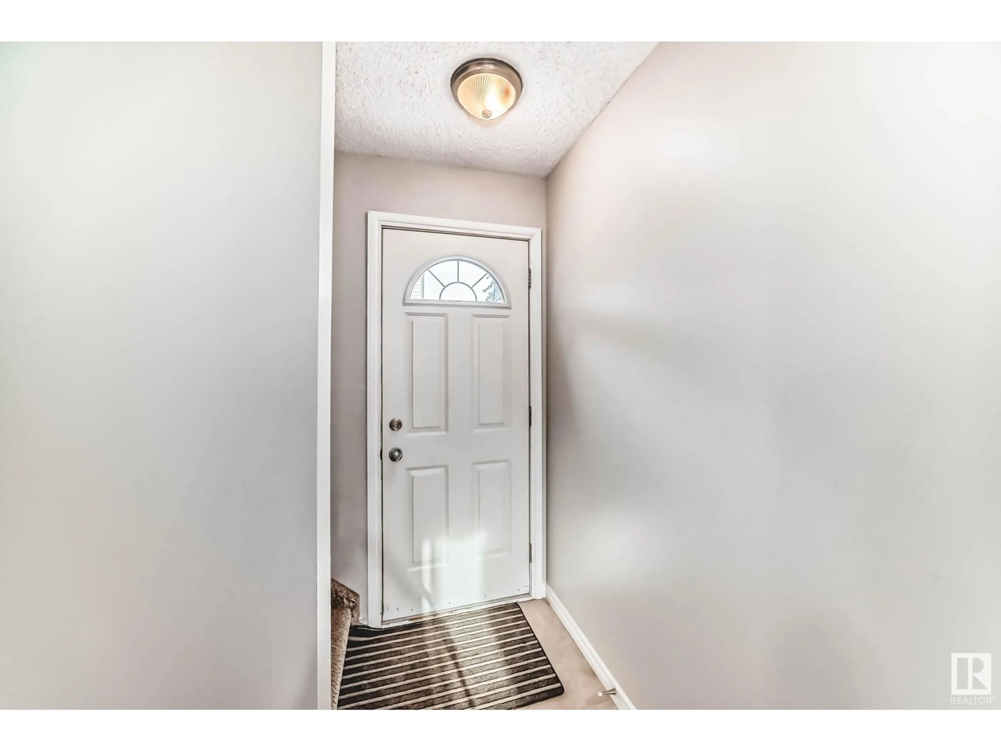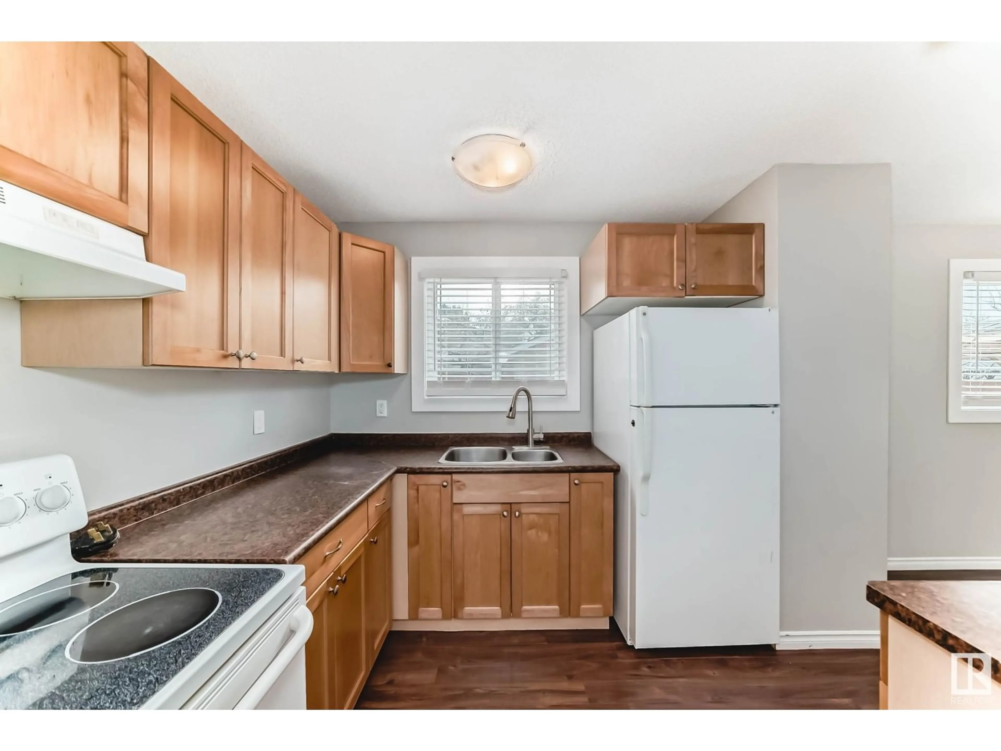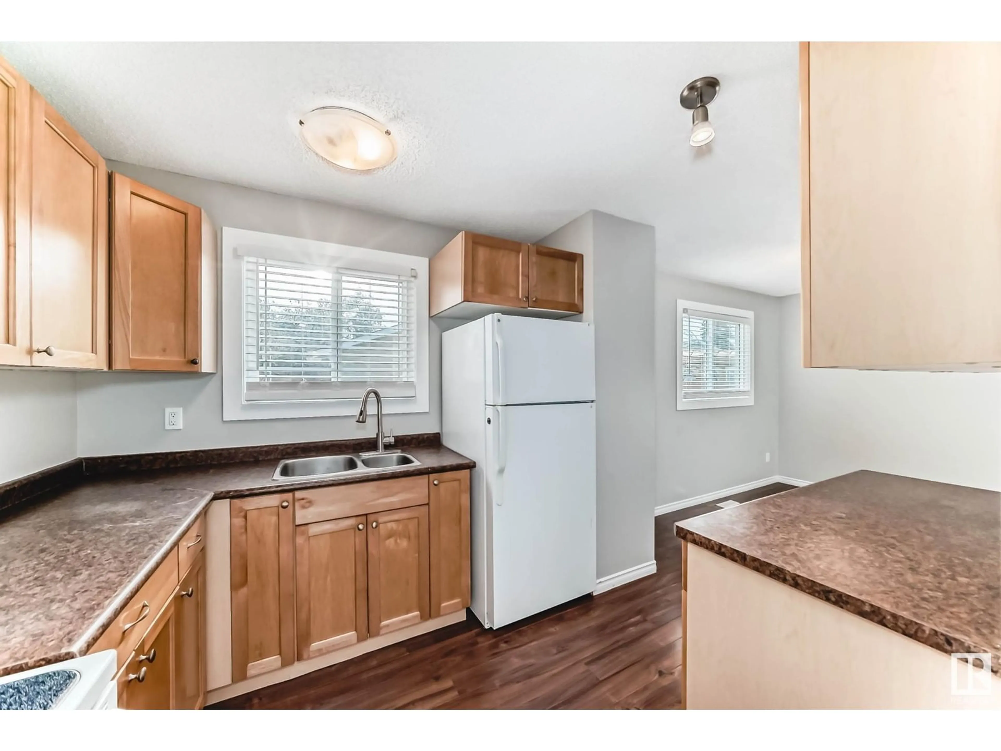14311 23 ST, Edmonton, Alberta T5Y1N1
Contact us about this property
Highlights
Estimated ValueThis is the price Wahi expects this property to sell for.
The calculation is powered by our Instant Home Value Estimate, which uses current market and property price trends to estimate your home’s value with a 90% accuracy rate.Not available
Price/Sqft$175/sqft
Est. Mortgage$837/mo
Maintenance fees$321/mo
Tax Amount ()-
Days On Market91 days
Description
Home Sweet Home !!! The perfect 3 bedroom, 2 washroom, 2 storey townhouse with an Exceptional Fenced South Back Yard which sides and backs more spacious residential back yard settings. Exhilarating Special Feeling of experiencing the best of the scenic outdoors from Your living room ... The perfect location close to schools, parks, and services, major shopping big box stores, transportation close, a short distance just minutes walk or drive. Claremont Place has had windows, doors etc exterior upgrades over the years. Kitchen & dining, living room adjoining, makes for an excellent floor plan allowing natural light to flow through the main floor. Upgraded Maple Kitchen cabinetry and complimenting washroom vanities provide elegance. The lower level is partly developed but is basically Your canvas to finish as required making a lot of living space on three separate levels. Amazing potential to build equity in a residential setting. Great VALUE and Great Lifestyle with Years of comfort and enjoyment here (id:39198)
Property Details
Interior
Features
Main level Floor
Living room
3.59 x 5.68Dining room
2.37 x 3.28Kitchen
3.4 x 1.66Exterior
Parking
Garage spaces -
Garage type -
Total parking spaces 1
Condo Details
Amenities
Vinyl Windows
Inclusions
Property History
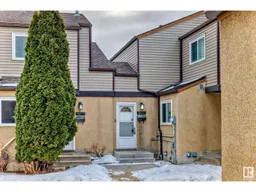 35
35
