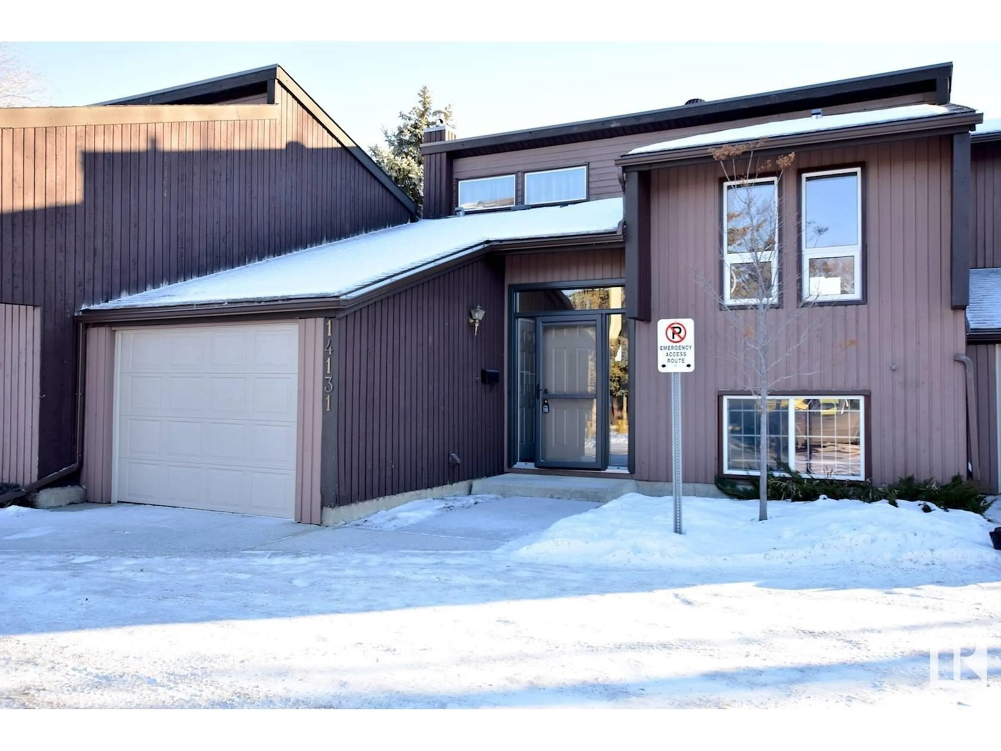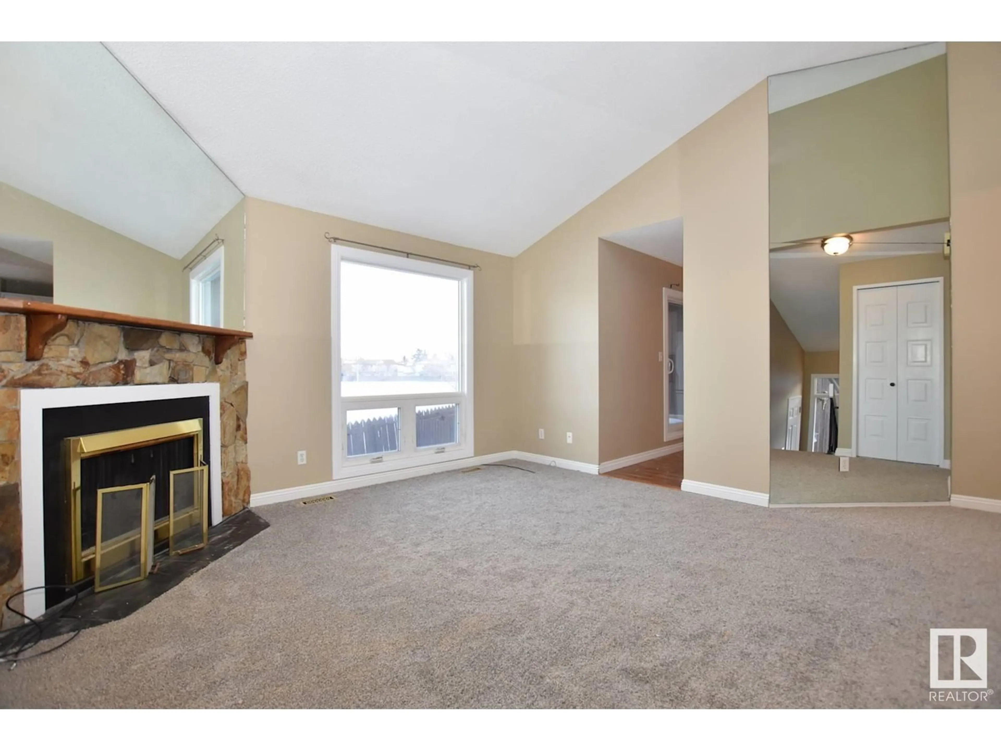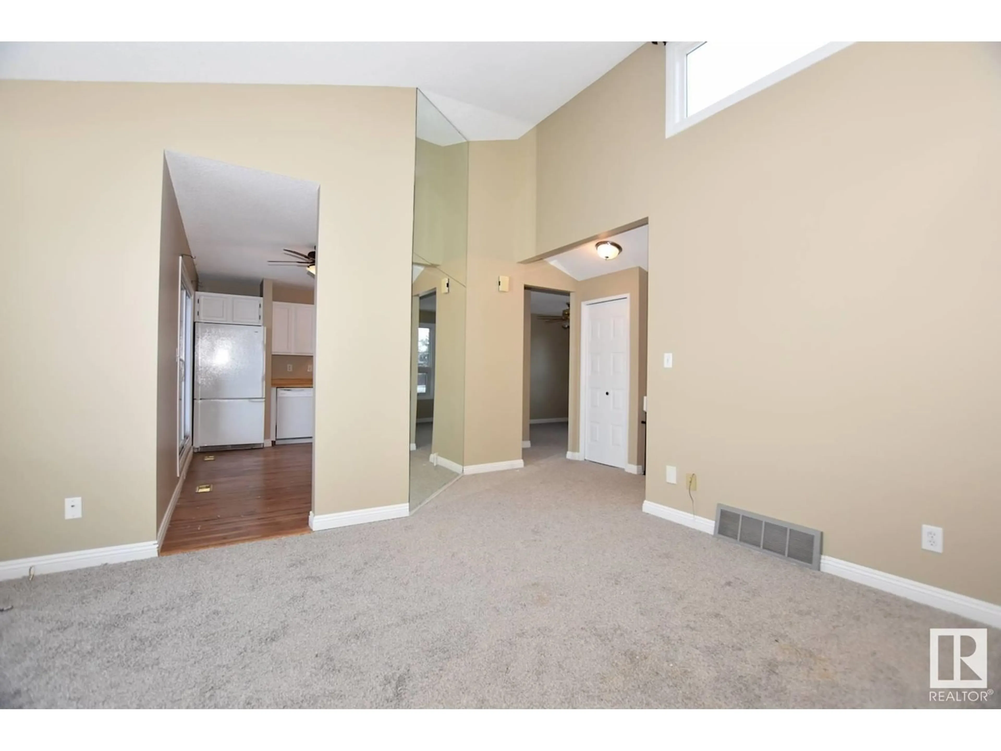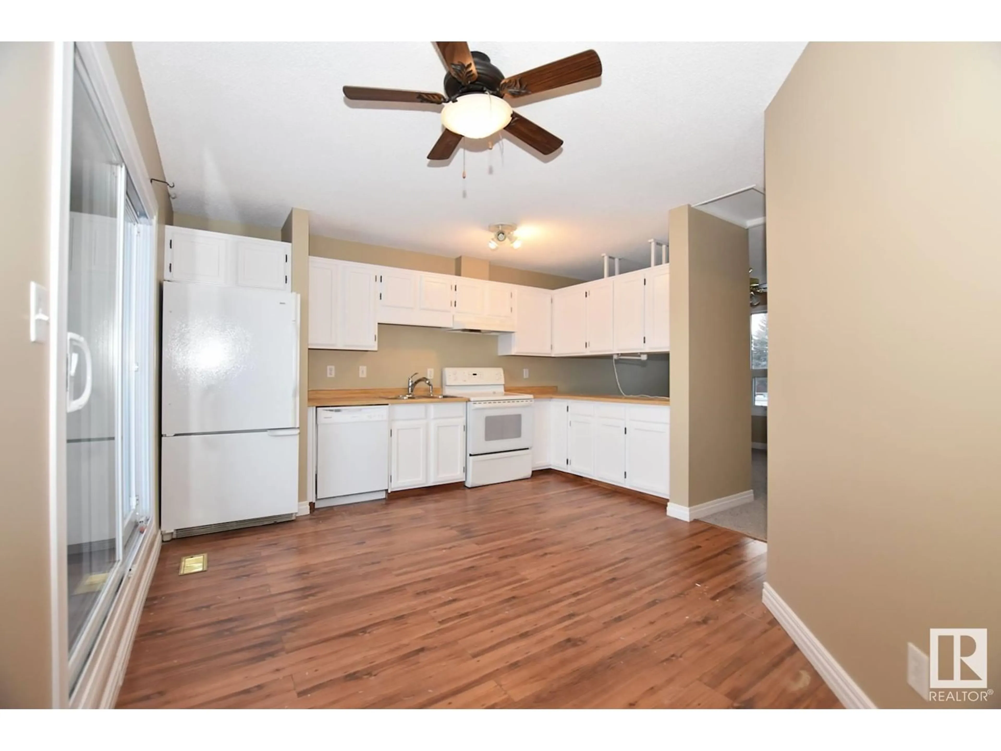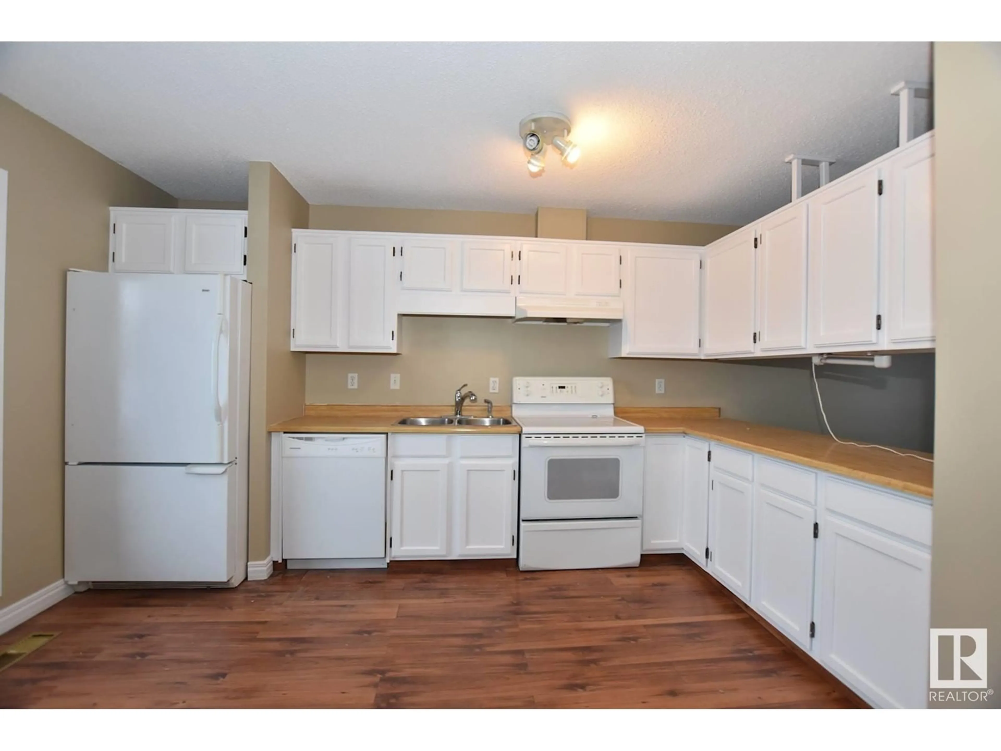14131 26 ST NW, Edmonton, Alberta T5Y1S2
Contact us about this property
Highlights
Estimated ValueThis is the price Wahi expects this property to sell for.
The calculation is powered by our Instant Home Value Estimate, which uses current market and property price trends to estimate your home’s value with a 90% accuracy rate.Not available
Price/Sqft$325/sqft
Est. Mortgage$1,009/mo
Maintenance fees$554/mo
Tax Amount ()-
Days On Market34 days
Description
FANTASTIC investment or opportunity for first time homeowners! Excellent 3 bedroom bi-level townhouse with attached single garage in the Northeast that backs onto Bannerman park! The upper level offer lots of space with BOTH a family room / den and a large living area, highlighted by a vaulted ceiling and decorative fireplace. Open, bright kitchen with plenty of cupboard space, perfect to unleash your culinary skills; elegant dining area for entertaining family and friends. Lower level is highlighted by 3 generous bedrooms, 4-piece bathroom and convenient laundry room. Large windows offers ample amount of natural light. Storage space on both levels. The East facing backyard feels endless as it looks out onto the giant park; perfect home for a young family. Amazing convenience, as it is close to everything. Victoria Trail and the Yellowhead, schools, parks, shopping and entertainment. (id:39198)
Property Details
Interior
Features
Lower level Floor
Primary Bedroom
Bedroom 2
Bedroom 3
Laundry room
Condo Details
Inclusions
Property History
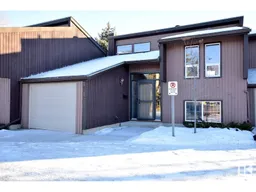 54
54
