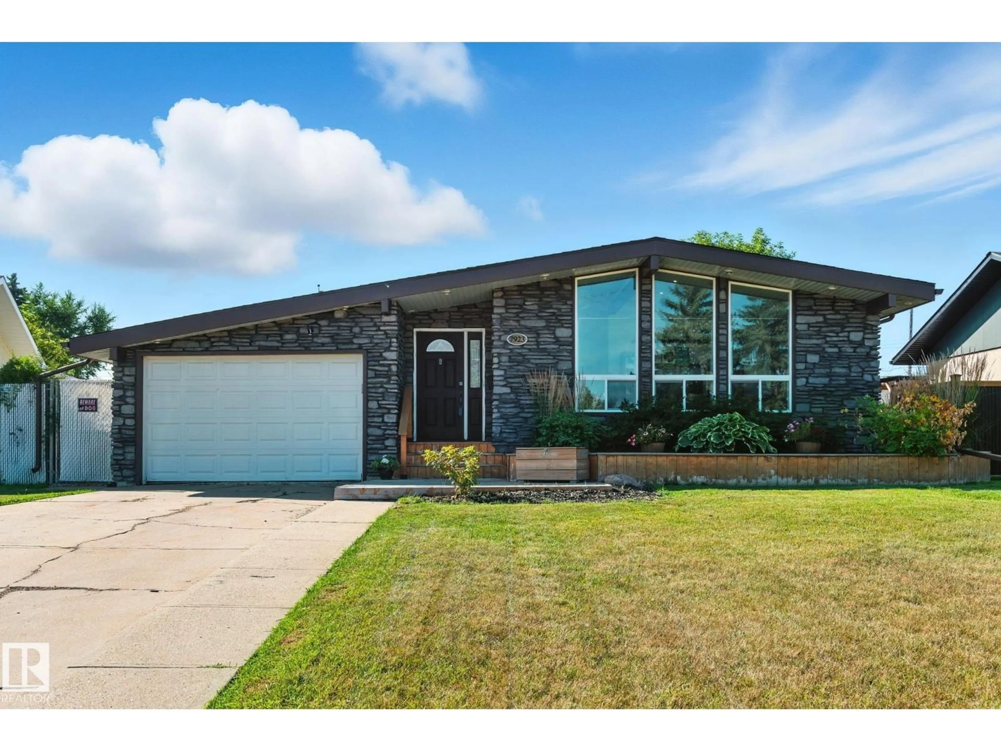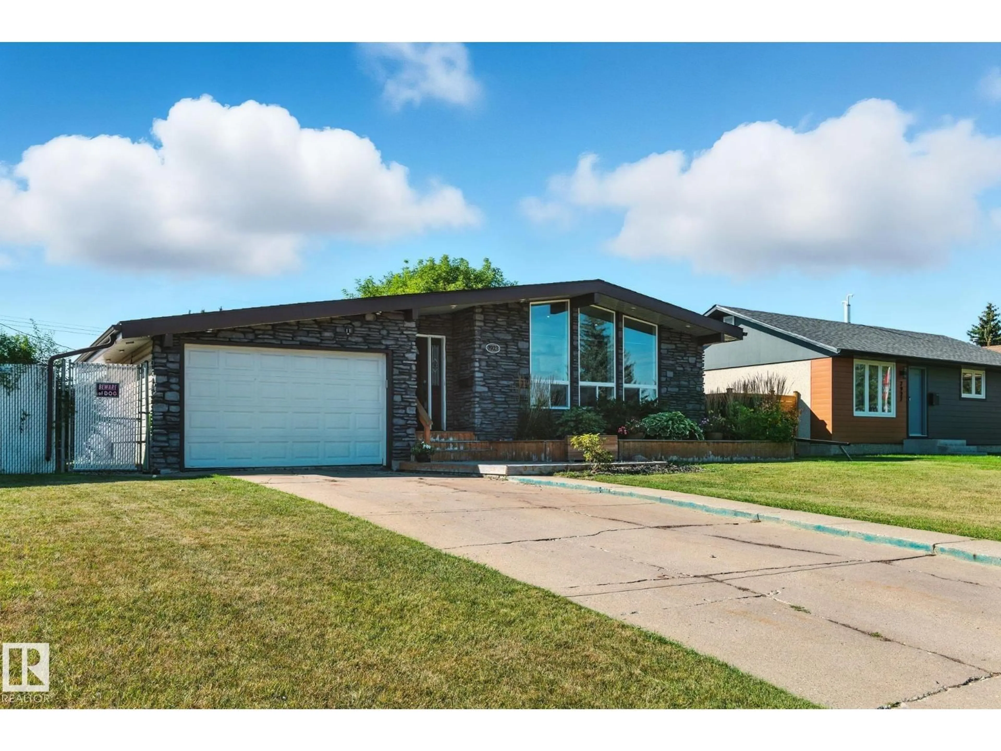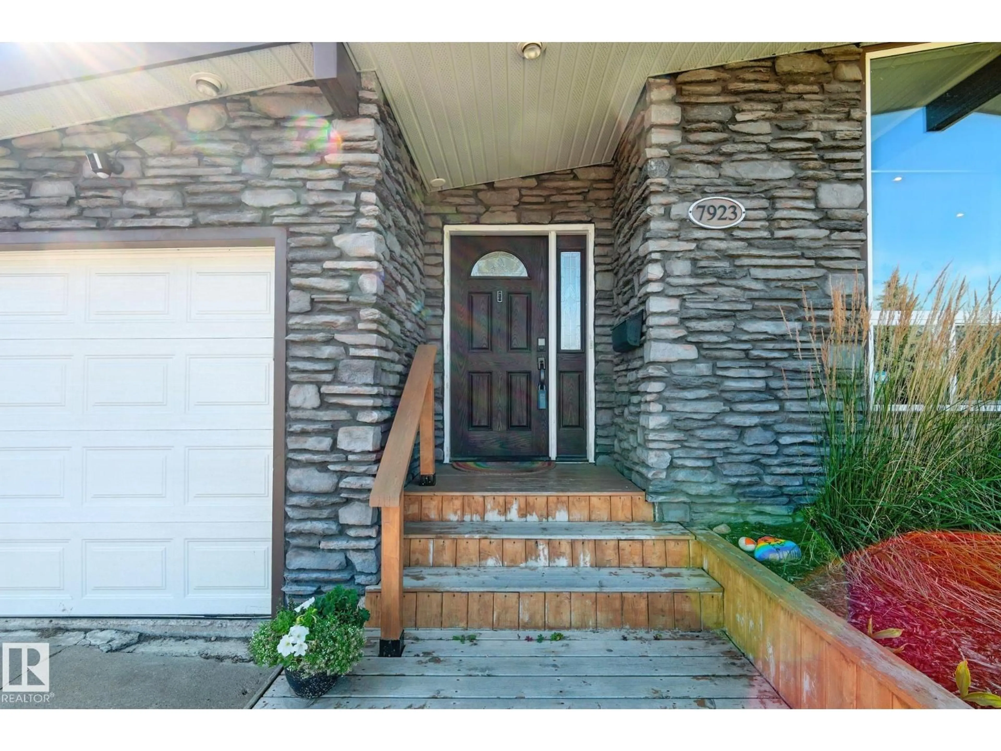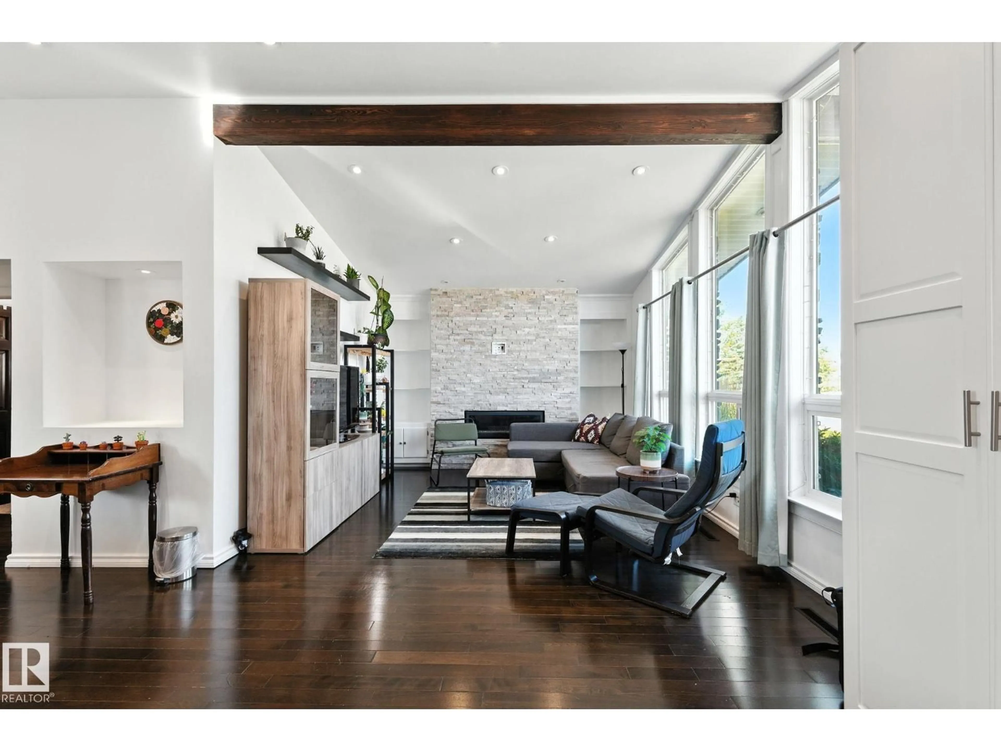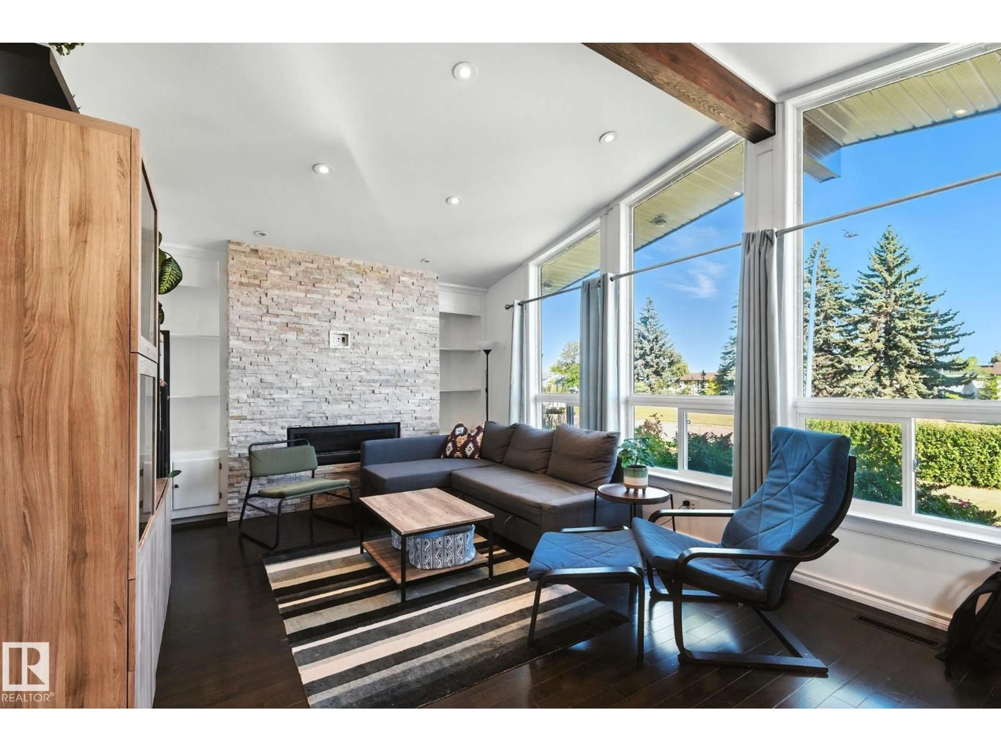7923 131A AV, Edmonton, Alberta T5C2A2
Contact us about this property
Highlights
Estimated valueThis is the price Wahi expects this property to sell for.
The calculation is powered by our Instant Home Value Estimate, which uses current market and property price trends to estimate your home’s value with a 90% accuracy rate.Not available
Price/Sqft$309/sqft
Monthly cost
Open Calculator
Description
Generational living at it's finest, with all the big things taken care of! Get ready to move-in to this awesome bungalow, with 3+1 bedrooms, 2.5 total baths, and TWO single garages! Updated kitchen, HWT 2020, HE Furnace 2024, A/C 2023, Shingles 2014, there isn't much to do in this well layed out bungalow! Access the first single garage from the just inside the front door, and enjoy the warmth of the gas F/P with beautiful stone surround, complemented by the gorgeous vaulted ceilings! The main bath has been recently updated, and the primary suite has a 2 pc ensuite! The basement has a large second kitchen, an additional bedroom, tons of storage, cold room, and a laundry/mechanical room complete with laundry sink! The second garage is a detached oversized single garage, with a 200 amp electrical panel. The yard is HUGE, with a expansive deck, RV parking, firepit and still plenty of space for pets and/or kids alike! Bring your family, your cousins, your friends, this place has space for everyone! (id:39198)
Property Details
Interior
Features
Main level Floor
Primary Bedroom
Living room
Dining room
Kitchen
Property History
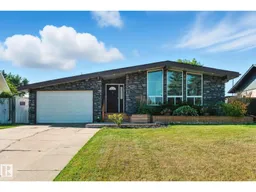 41
41
