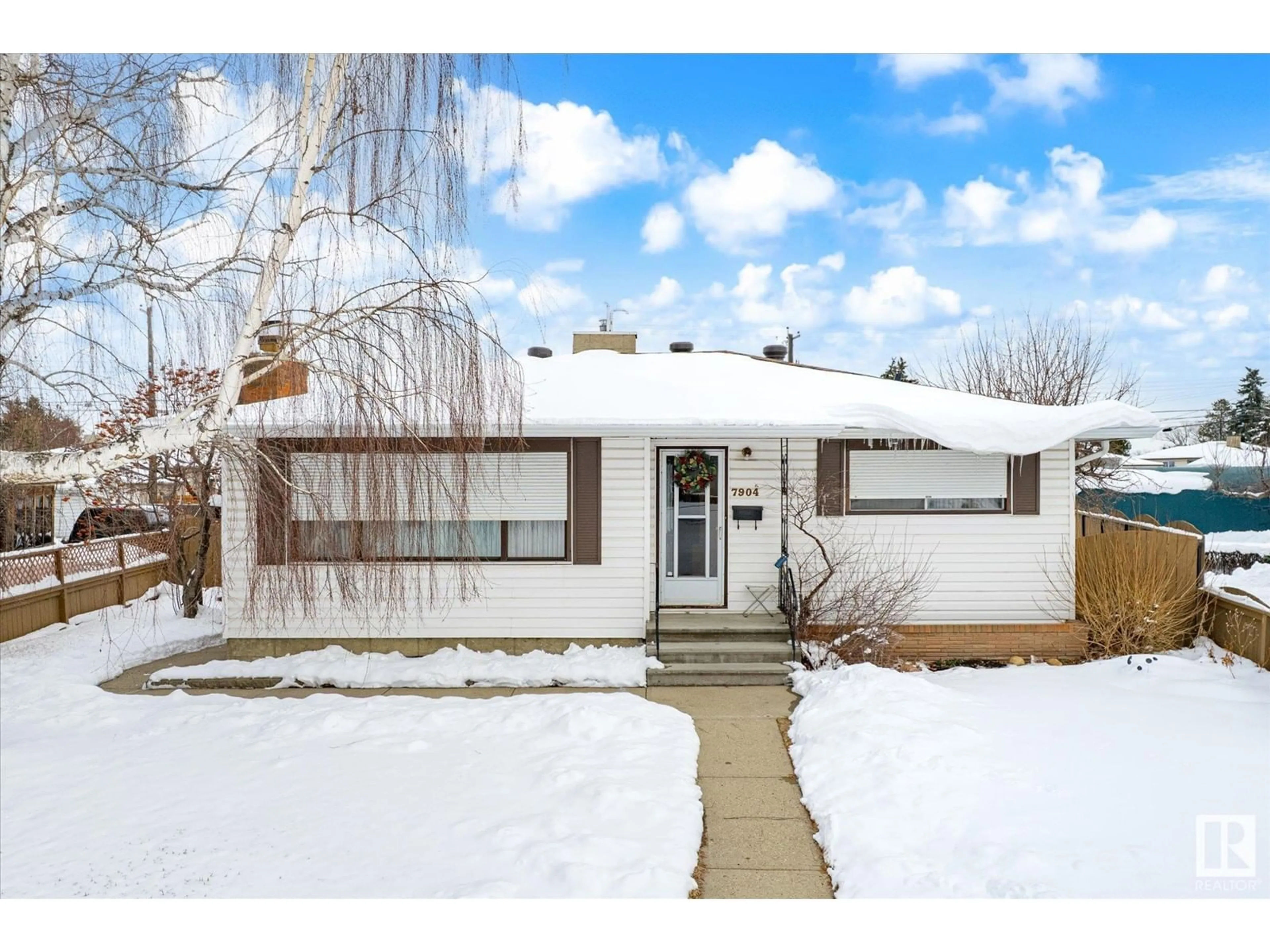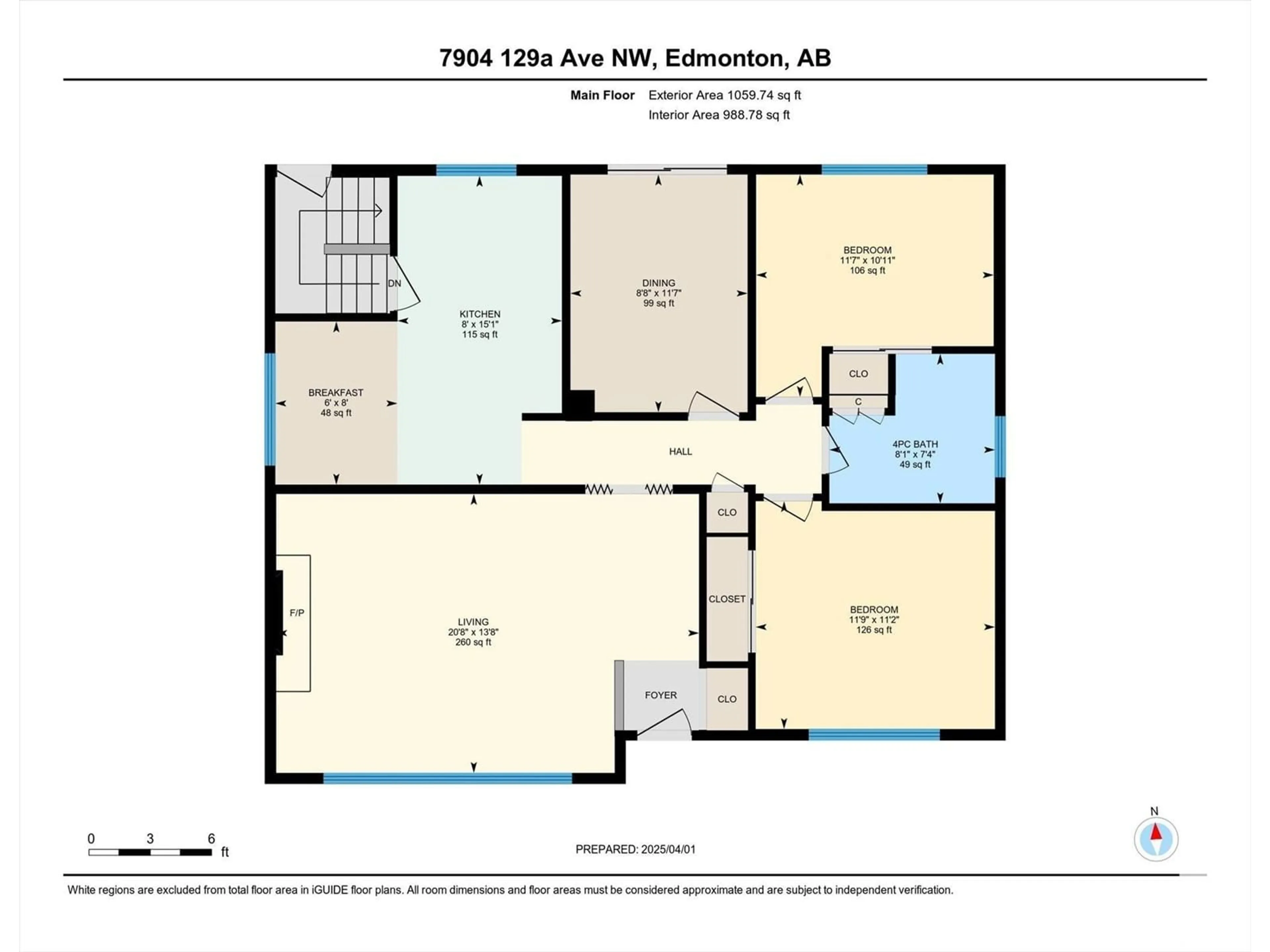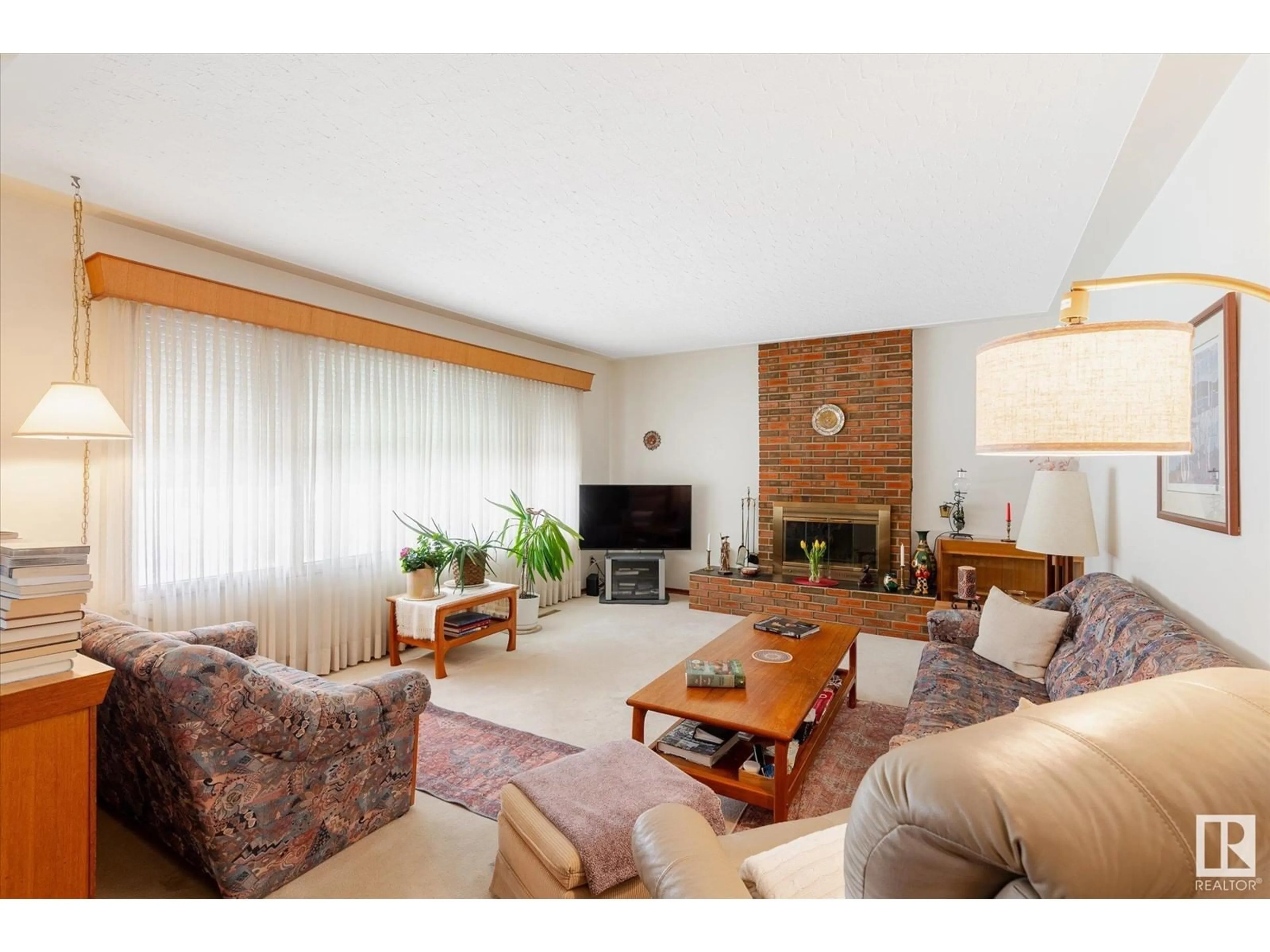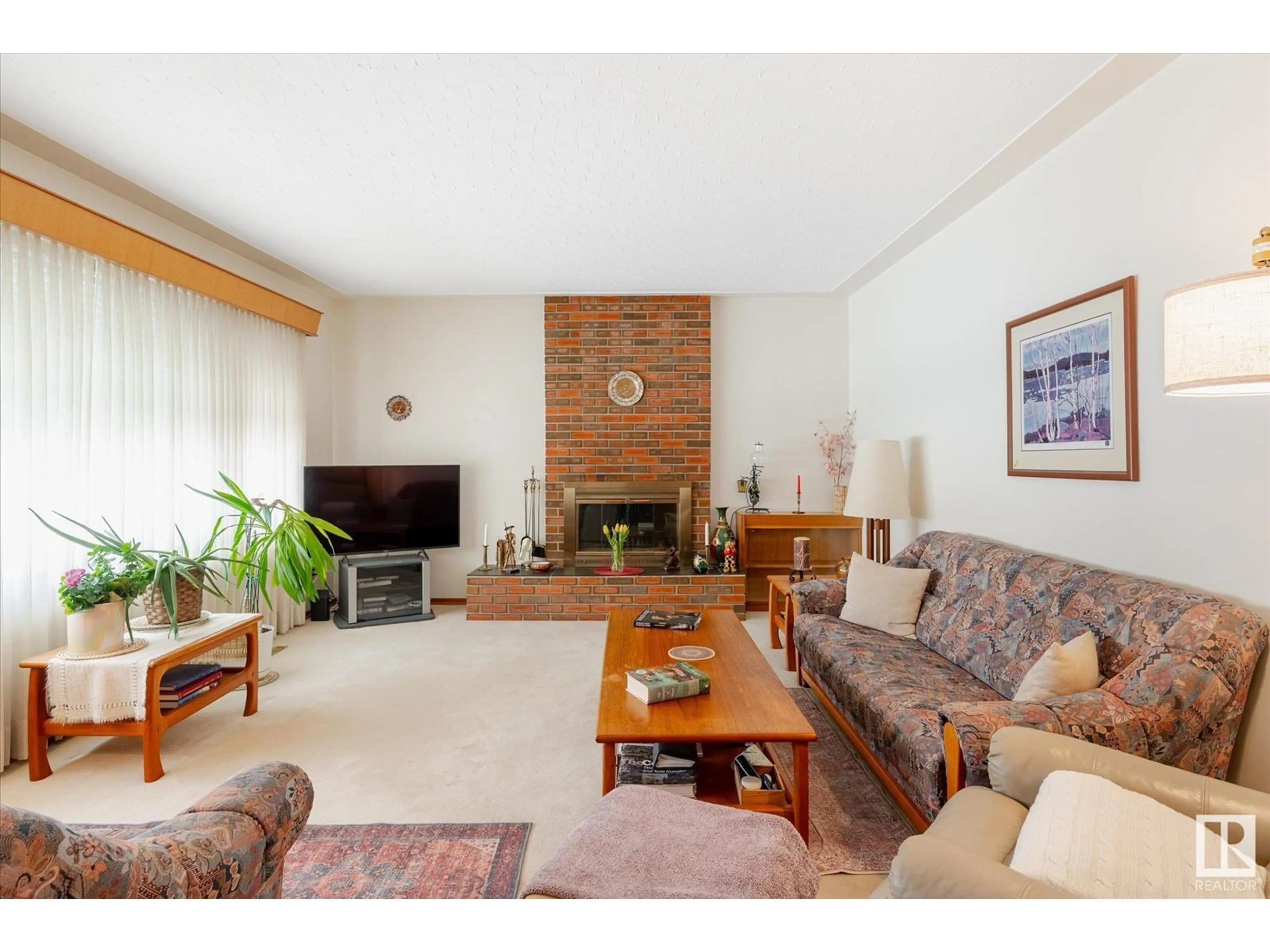7904 129A AV NW, Edmonton, Alberta T5C1X1
Contact us about this property
Highlights
Estimated ValueThis is the price Wahi expects this property to sell for.
The calculation is powered by our Instant Home Value Estimate, which uses current market and property price trends to estimate your home’s value with a 90% accuracy rate.Not available
Price/Sqft$372/sqft
Est. Mortgage$1,696/mo
Tax Amount ()-
Days On Market1 day
Description
Exceptional location! This home is situated on a 9215 square foot pie lot that is on a quiet street directly across from an island park. A very well taken care of home that is ready for your updating and decorating ideas. The living room welcomes you in with carpet over hardwood floors and brick faced fireplace. The Oak kitchen with eating area overlooks your large yard with raspberry bushes, and cherry and apple trees. 3 bedrooms on the main floor (the 3rd bedroom currently a dining area has a patio door to the deck and yard). Some of the more expensive updates have been completed recently including furnace (Nov 2024) and shingles (Sept 2023), and there are also roll down shutters. The basement is finished and has separate entrance, great potential for those that want a suite. Family room, bathroom with shower and a bedroom and a den that could easily be a 5th bedroom. Double garage is an added bonus! Schools nearby and walking distance to shopping. (id:39198)
Property Details
Interior
Features
Basement Floor
Family room
Den
Bedroom 4
Property History
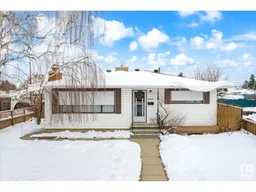 53
53
