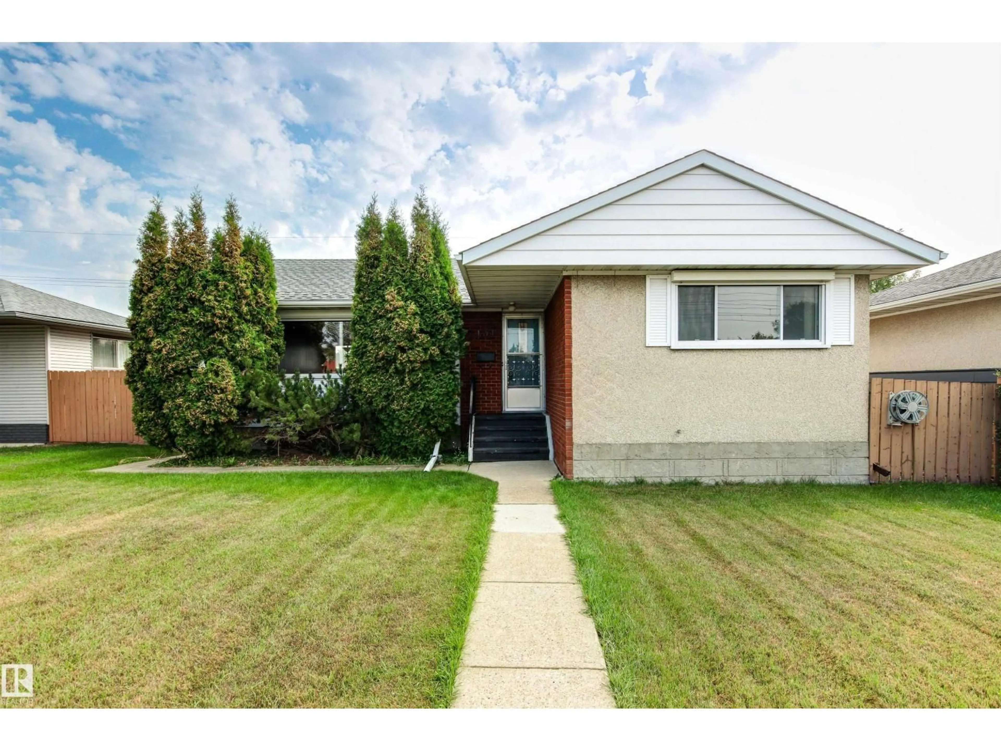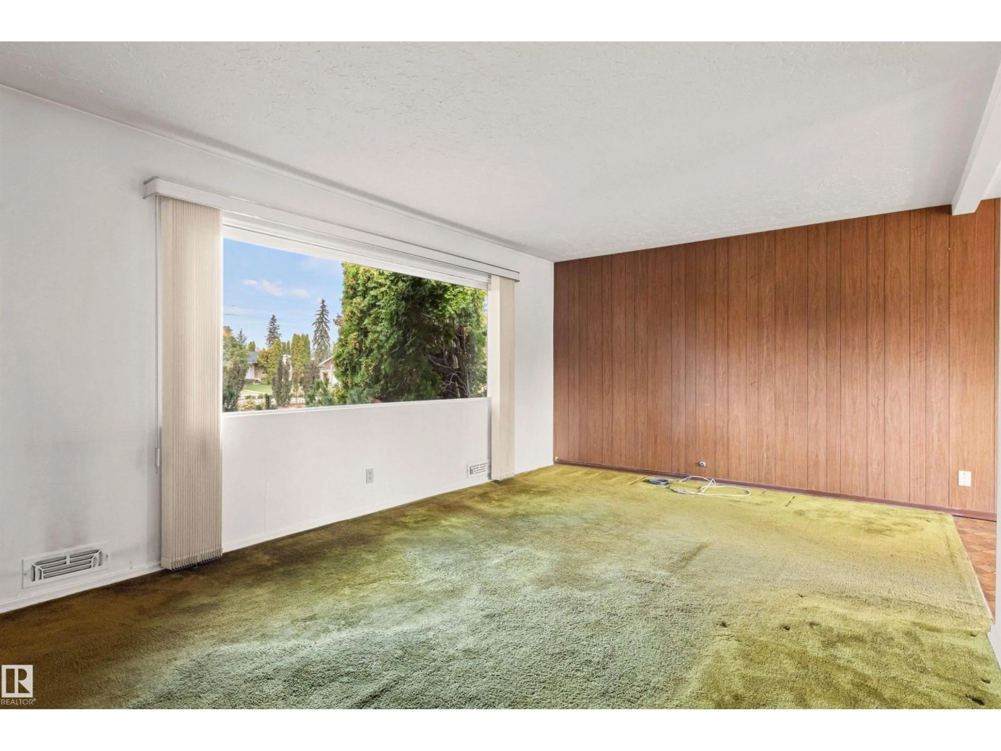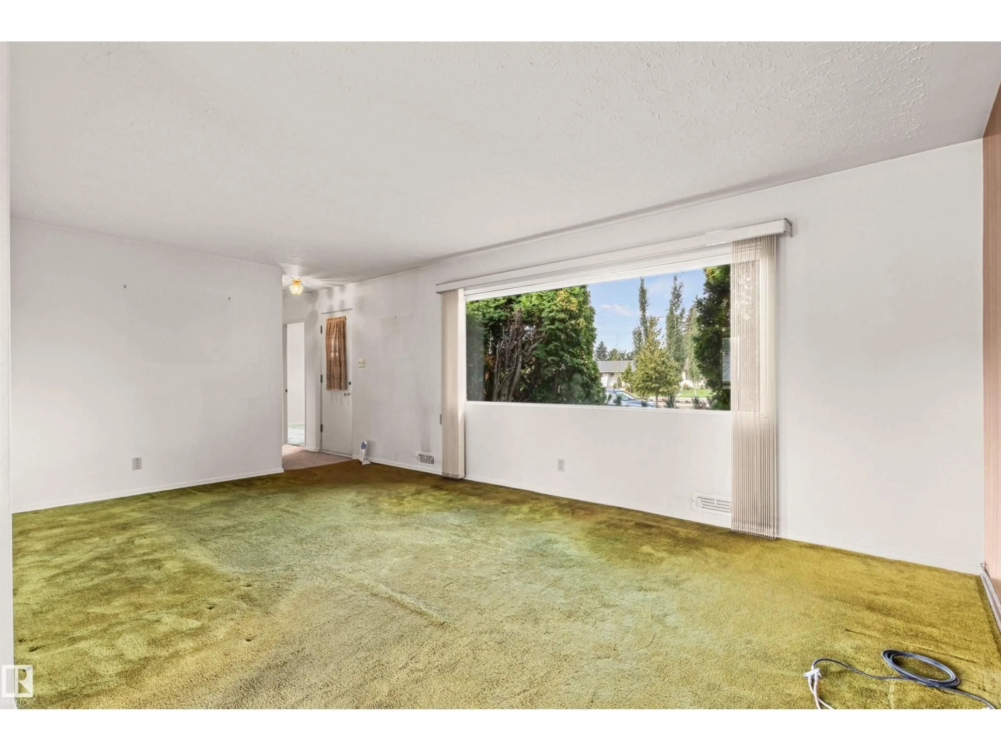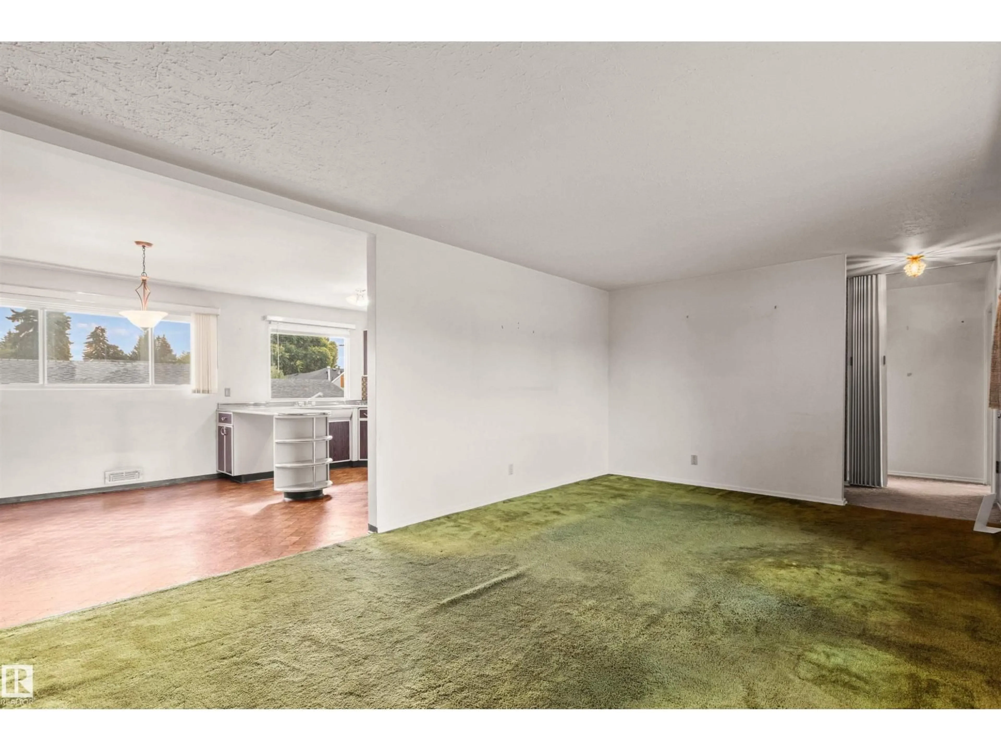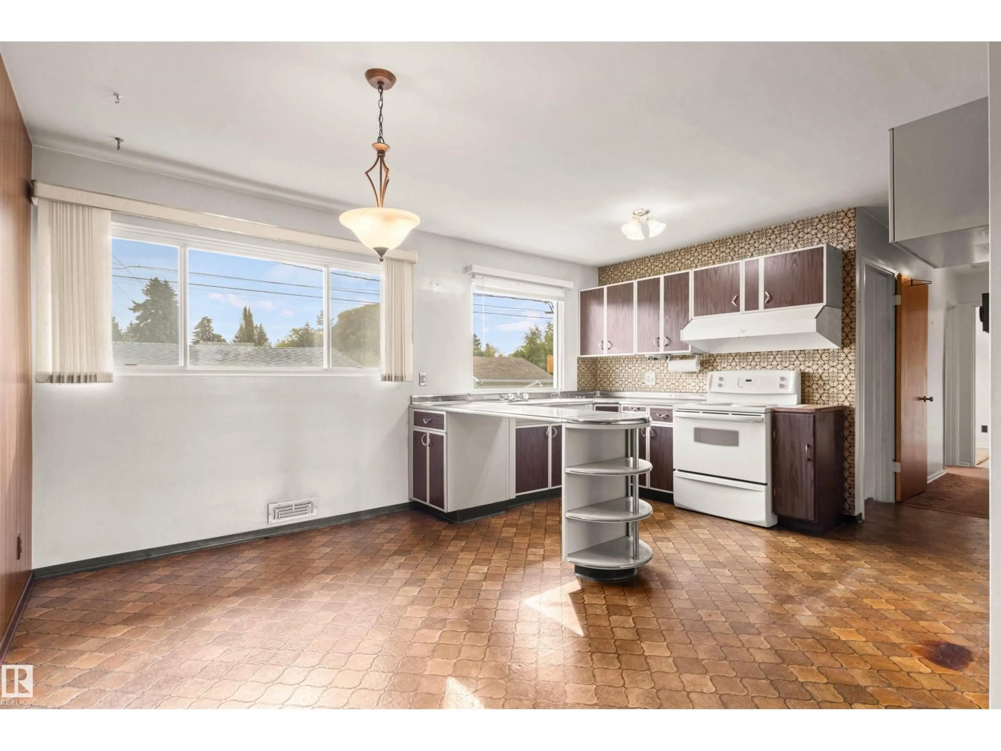Contact us about this property
Highlights
Estimated valueThis is the price Wahi expects this property to sell for.
The calculation is powered by our Instant Home Value Estimate, which uses current market and property price trends to estimate your home’s value with a 90% accuracy rate.Not available
Price/Sqft$377/sqft
Monthly cost
Open Calculator
Description
Opportunity awaits! Pride of ownership is evident in this well kept 1,111 sq ft, 3 bedroom, 2 bathroom bungalow is situated on a big 53’x111’ lot in the sought-after community of Avonmore. Upon entering you’ll appreciate the abundance of light that pours into the living room through the oversized windows. The retro kitchen w/ metal cabinets is just adjacent to the dining room, both with windows that overlook the sunny backyard. Three spacious bedrooms, a 4pc bath & a very convenient storage closet rounds out the main. Unlike some older developed basements where you have to walk through your utility room to get to your bathroom, this layout is fantastic. A large rec room, a den, & a 3 pc bath complete the basement. The double garage measures 19.5’ x 21.5’. Endless potential to make this home truly your own. Close to schools, playgrounds, restaurants and an LRT stop (73 Ave) just a stones throw away. Don't miss out on this fantastic property! (id:39198)
Property Details
Interior
Features
Main level Floor
Living room
3.58 x 6.03Dining room
3.65 x 2.41Kitchen
3.51 x 2.41Primary Bedroom
3.61 x 4.01Exterior
Parking
Garage spaces -
Garage type -
Total parking spaces 2
Property History
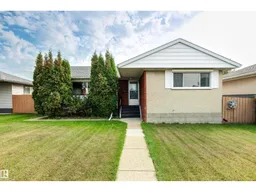 44
44
