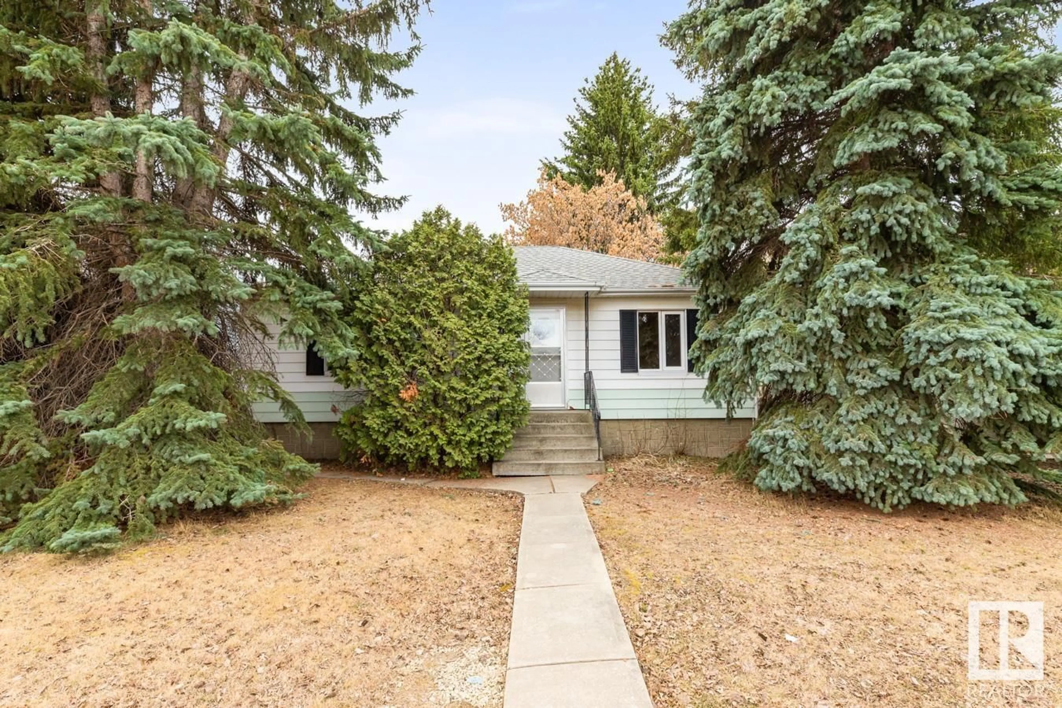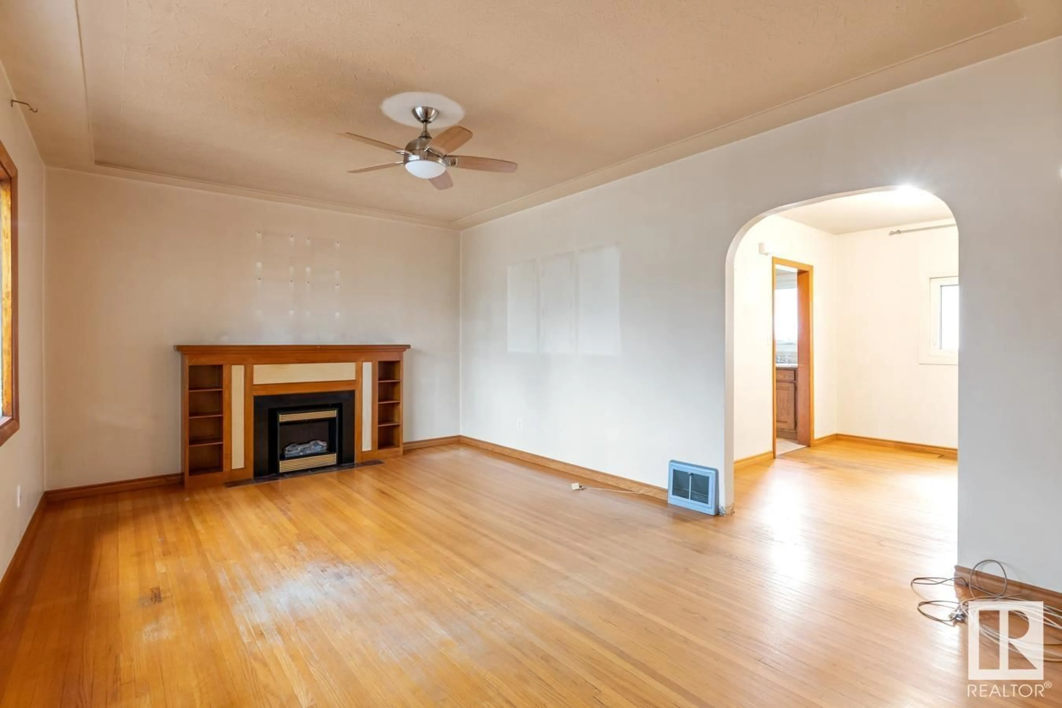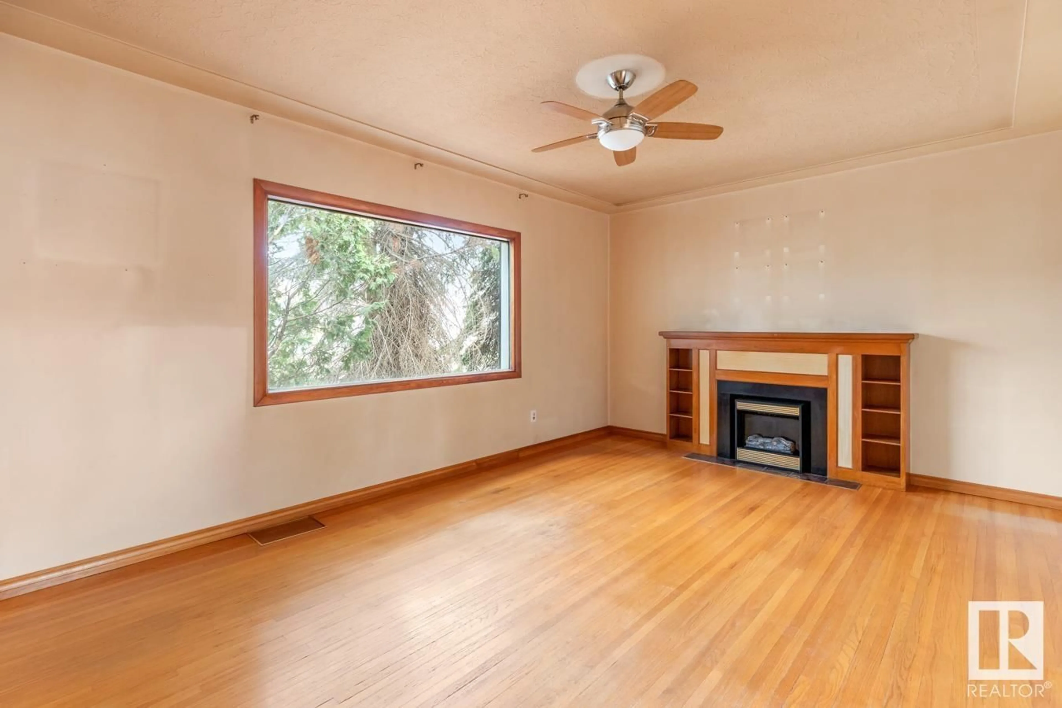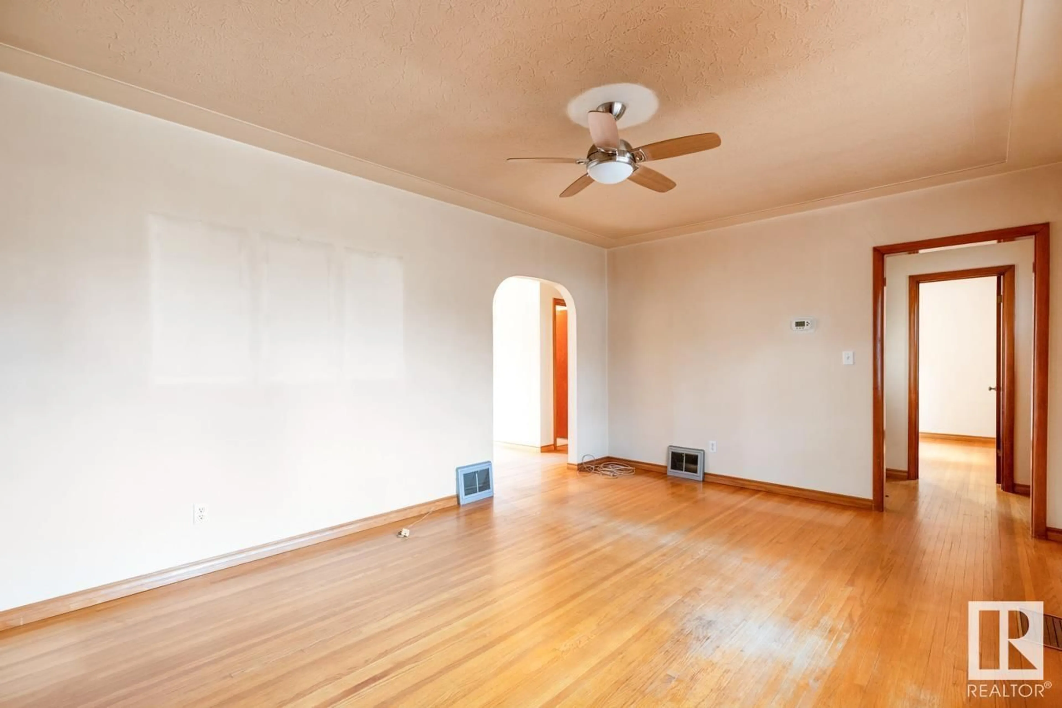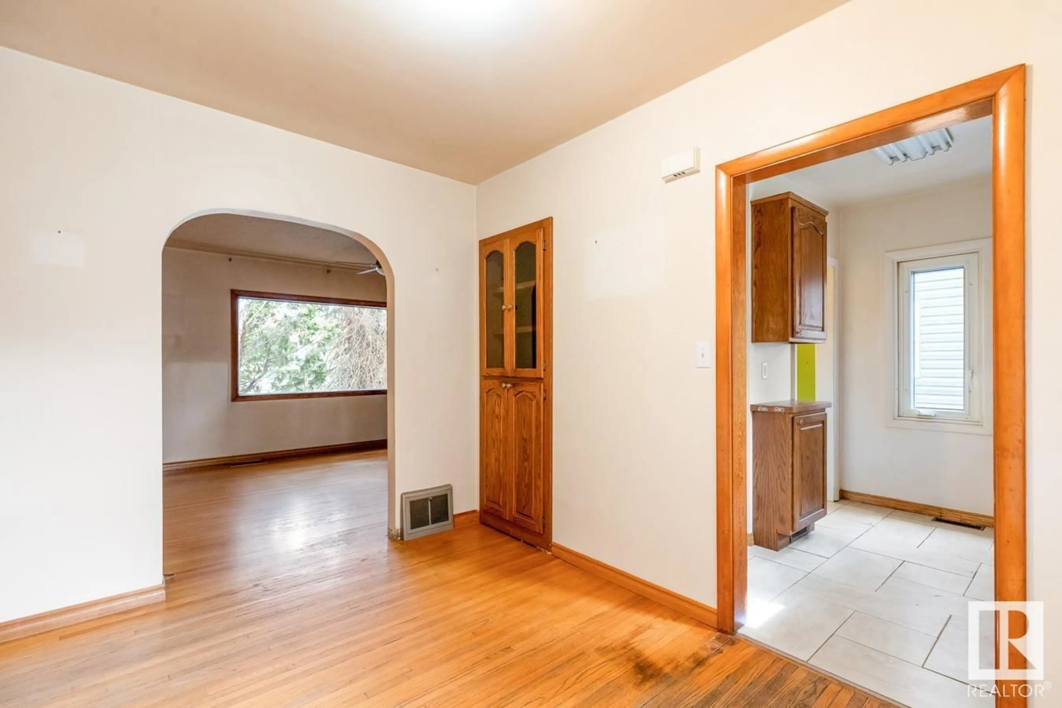8735 76 AV, Edmonton, Alberta T6C0J4
Contact us about this property
Highlights
Estimated ValueThis is the price Wahi expects this property to sell for.
The calculation is powered by our Instant Home Value Estimate, which uses current market and property price trends to estimate your home’s value with a 90% accuracy rate.Not available
Price/Sqft$403/sqft
Est. Mortgage$1,503/mo
Tax Amount ()-
Days On Market2 days
Description
Welcome to the charming community of Avonmore! This cute bungalow sits on a fantastic 43.9x130' lot that backs directly onto a playground and is just steps away from the scenic Mill Creek Ravine—an ideal setting for outdoor lovers and families alike. The main floor features beautiful original hardwood floors, two generously sized bedrooms, a spacious living and dining area, a classic 4-piece bath, and a functional galley-style kitchen. Downstairs, you’ll find a large rec room, a third bedroom, a den, and a 3-piece bath. Whether you're looking to renovate and make it your own or build new on this prime lot, this property offers endless potential in one of Edmonton’s most desirable mature neighborhoods. (id:39198)
Property Details
Interior
Features
Main level Floor
Living room
Dining room
Kitchen
Primary Bedroom
Property History
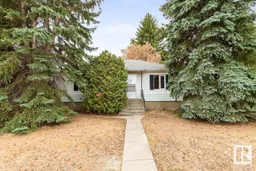 34
34
