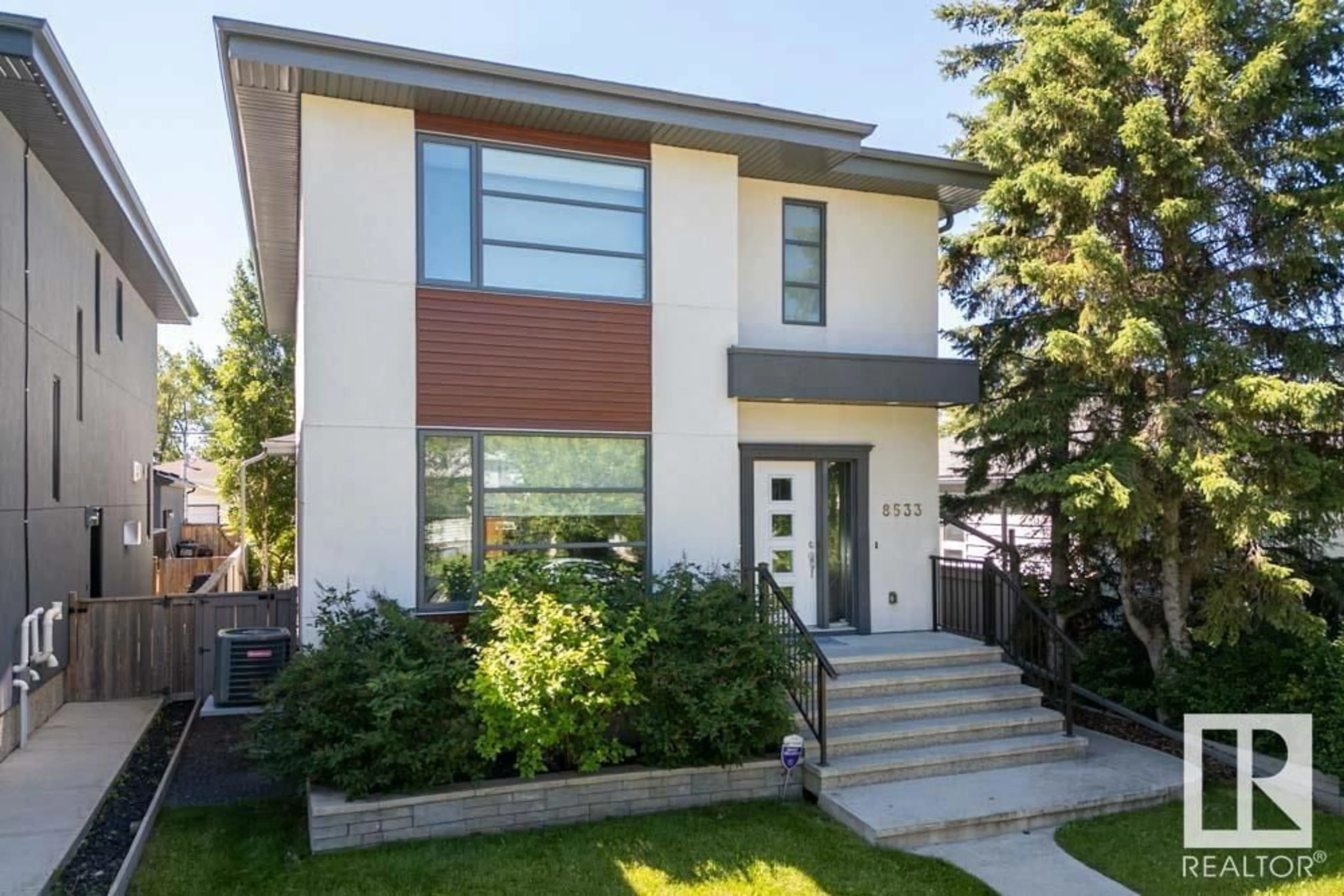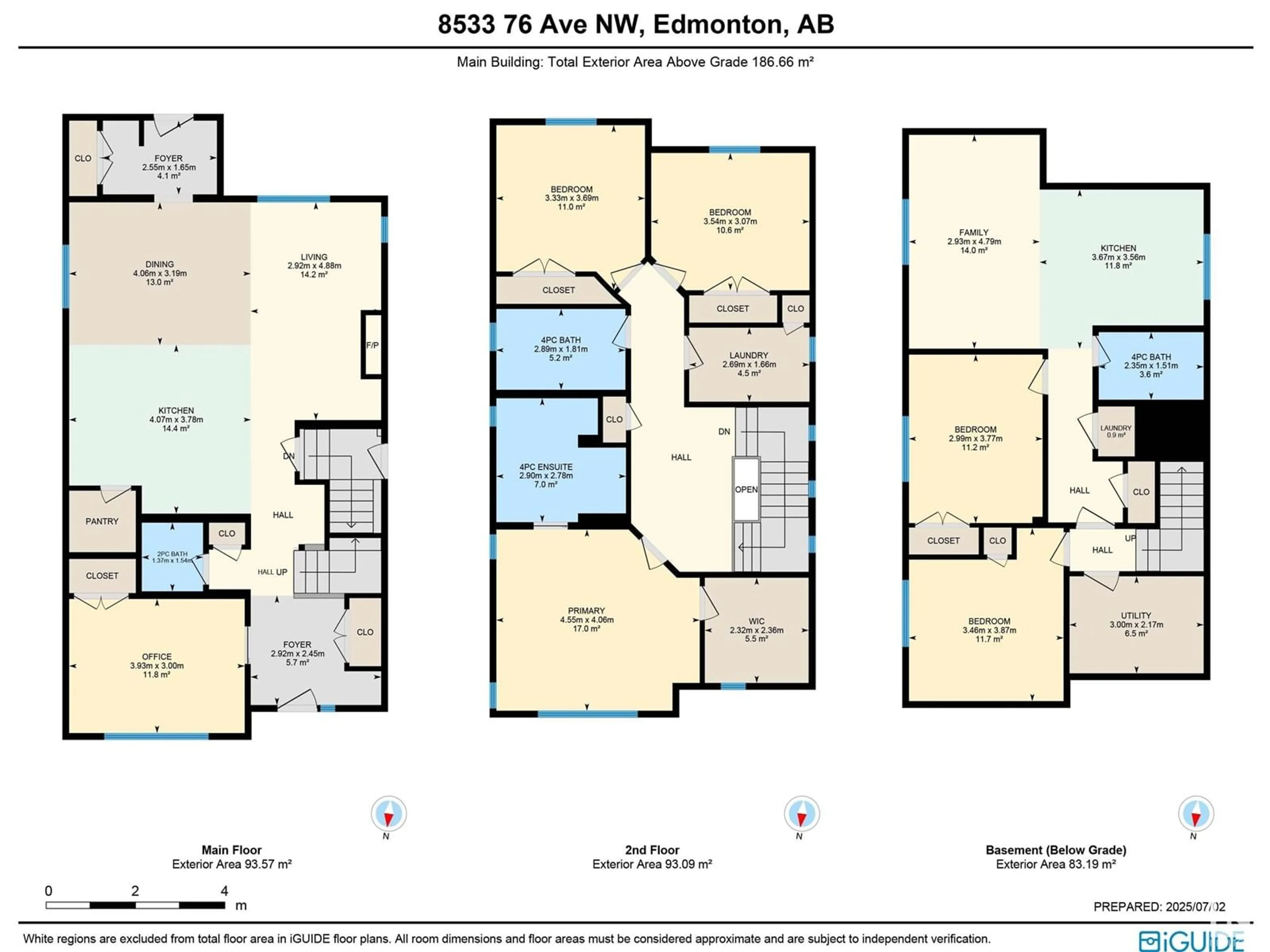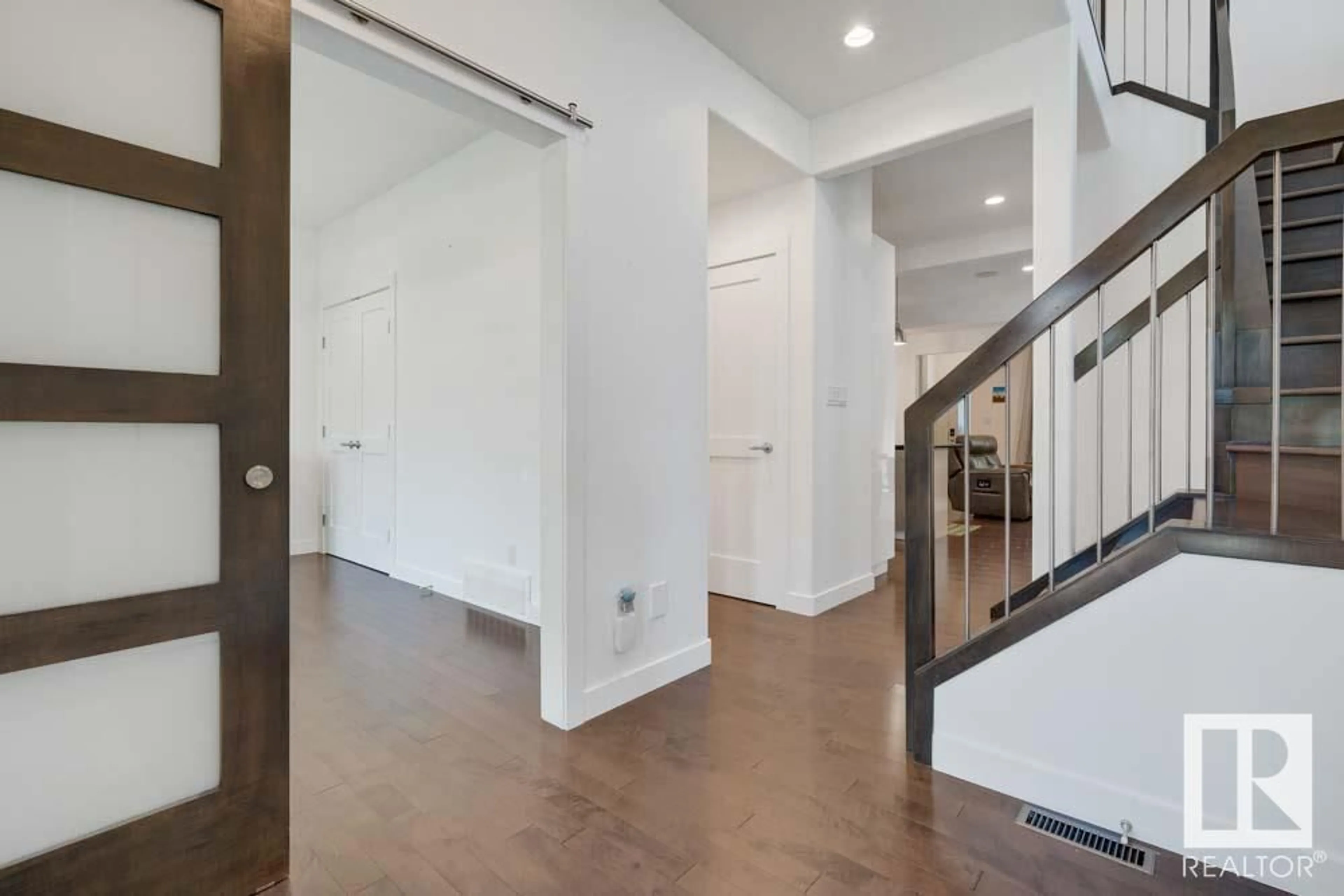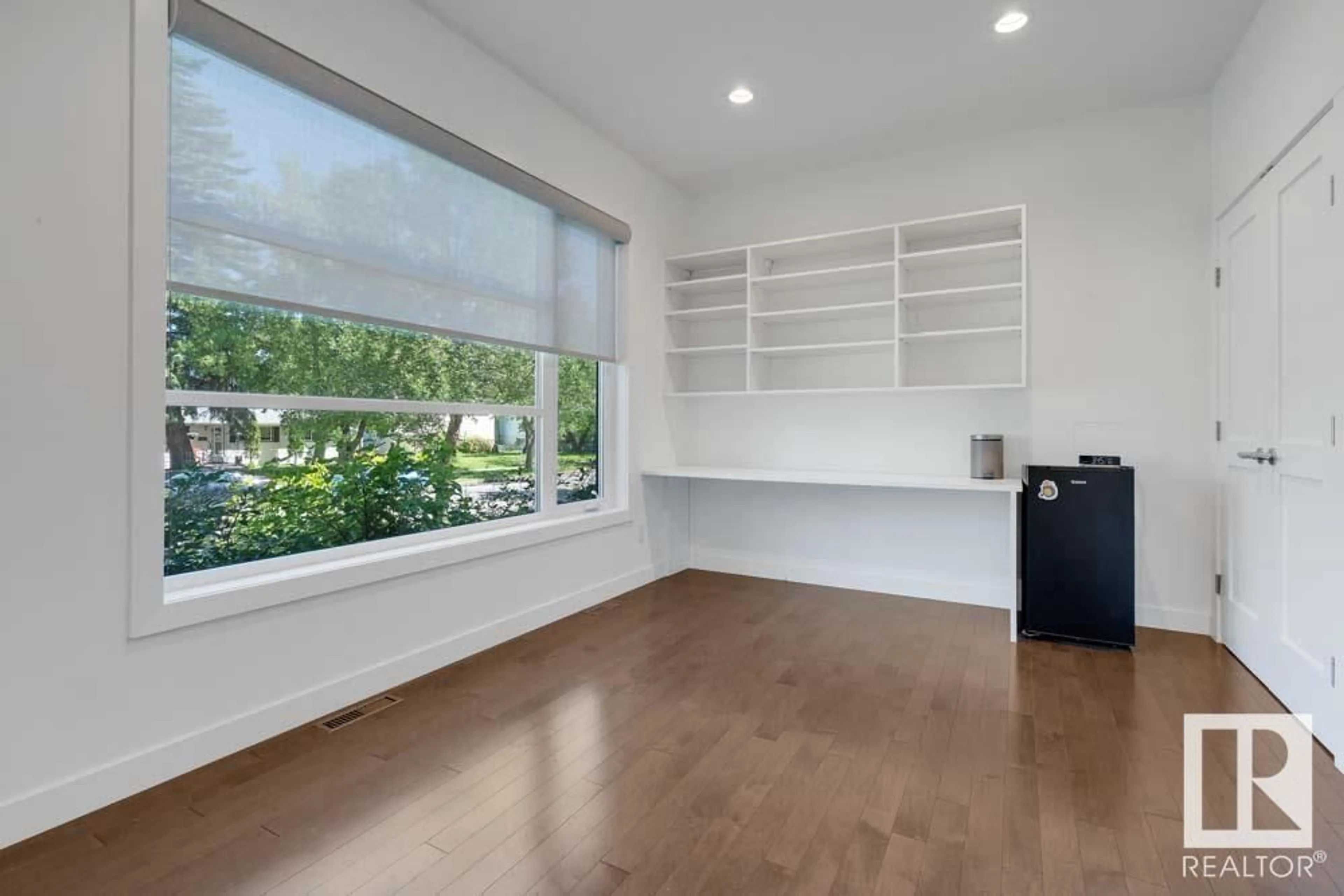8533 76 AV, Edmonton, Alberta T6C0J2
Contact us about this property
Highlights
Estimated valueThis is the price Wahi expects this property to sell for.
The calculation is powered by our Instant Home Value Estimate, which uses current market and property price trends to estimate your home’s value with a 90% accuracy rate.Not available
Price/Sqft$403/sqft
Monthly cost
Open Calculator
Description
A TRUE GEM IN AVONMORE! This STUNNING HOME showcases high-end finishings throughout, including rich HARDWOOD FLOORS, built-in SHELVING & DESKS, designer lighting, and CENTRAL A/C. The open-concept main floor features a chef’s kitchen with quartz counters, built-in appliances, a large island, and walk-in pantry—plus a dedicated MAIN FLOOR BEDROOM or OFFICE, perfect for working from home. Upstairs boasts 3 spacious bedrooms including a LUXURIOUS PRIMARY SUITE with walk-in closet and an ELEGANT ENSUITE featuring a relaxing STEAM SHOWER. The LEGAL 2 BEDROOM BASEMENT SUITE has its own entrance, kitchen, laundry, and premium touches—ideal for added income or extended family. Enjoy the outdoors with a landscaped yard, HEATED and INSULATED DOUBLE GARAGE, and a composite DECK complete with DOUBLE POWERED AWNING & SUN SHADE. Nestled just steps from Bonnie Doon Mall, schools, parks, and LRT, this home offers unbeatable access in a vibrant central neighbourhood that blends lifestyle and value! (id:39198)
Property Details
Interior
Features
Main level Floor
Kitchen
3.78 x 4.07Dining room
3.19 x 4.06Living room
4.88 x 2.92Bedroom 6
3 x 3.93Property History
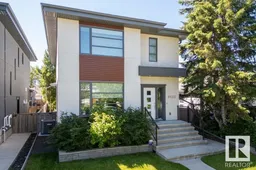 46
46
