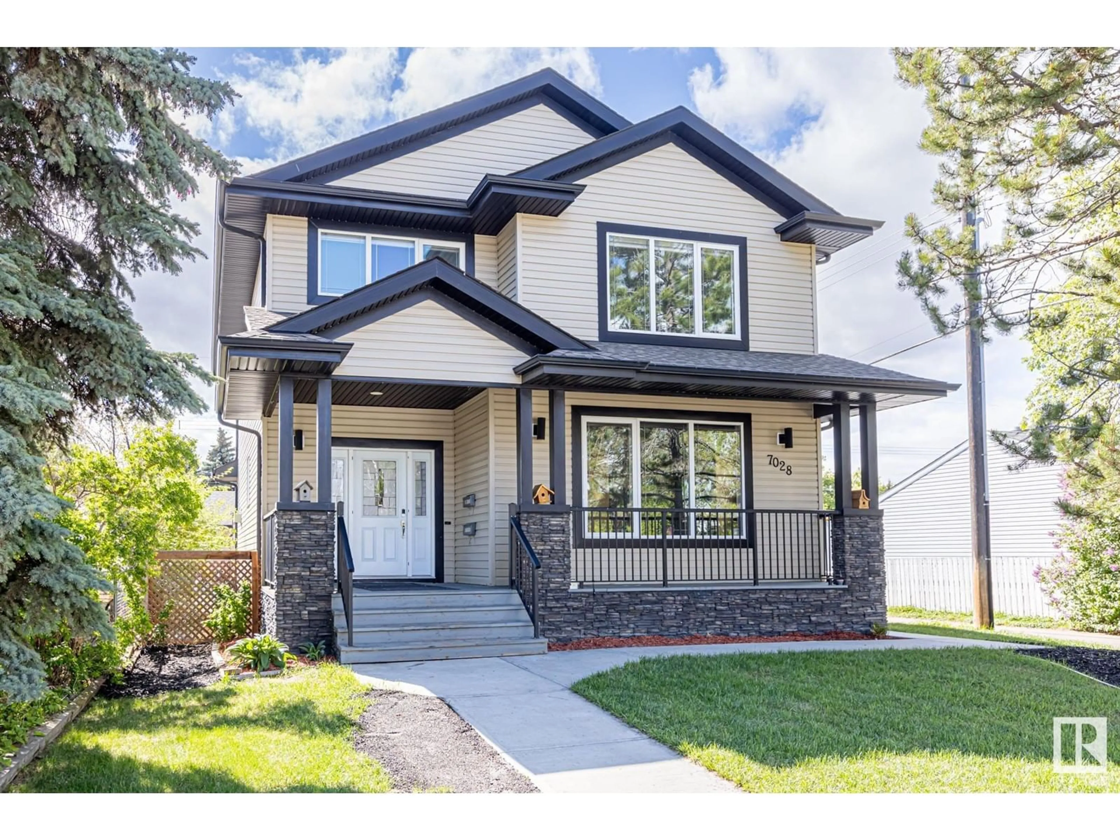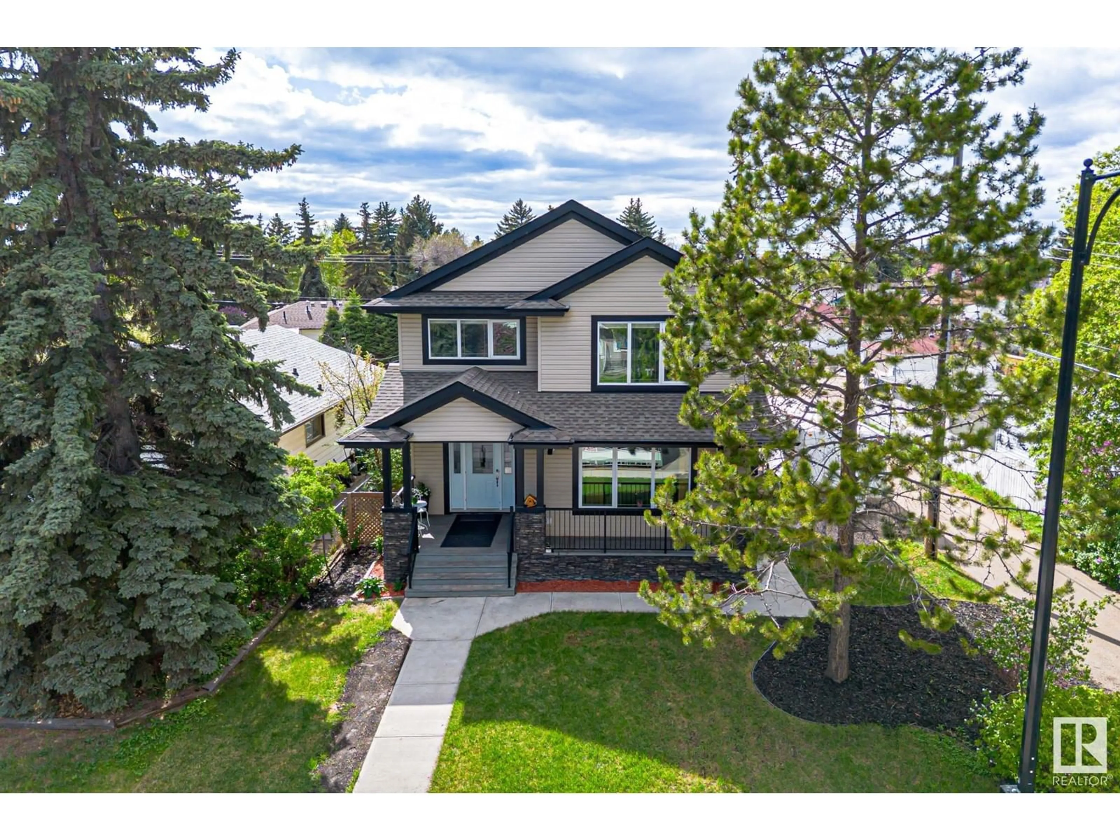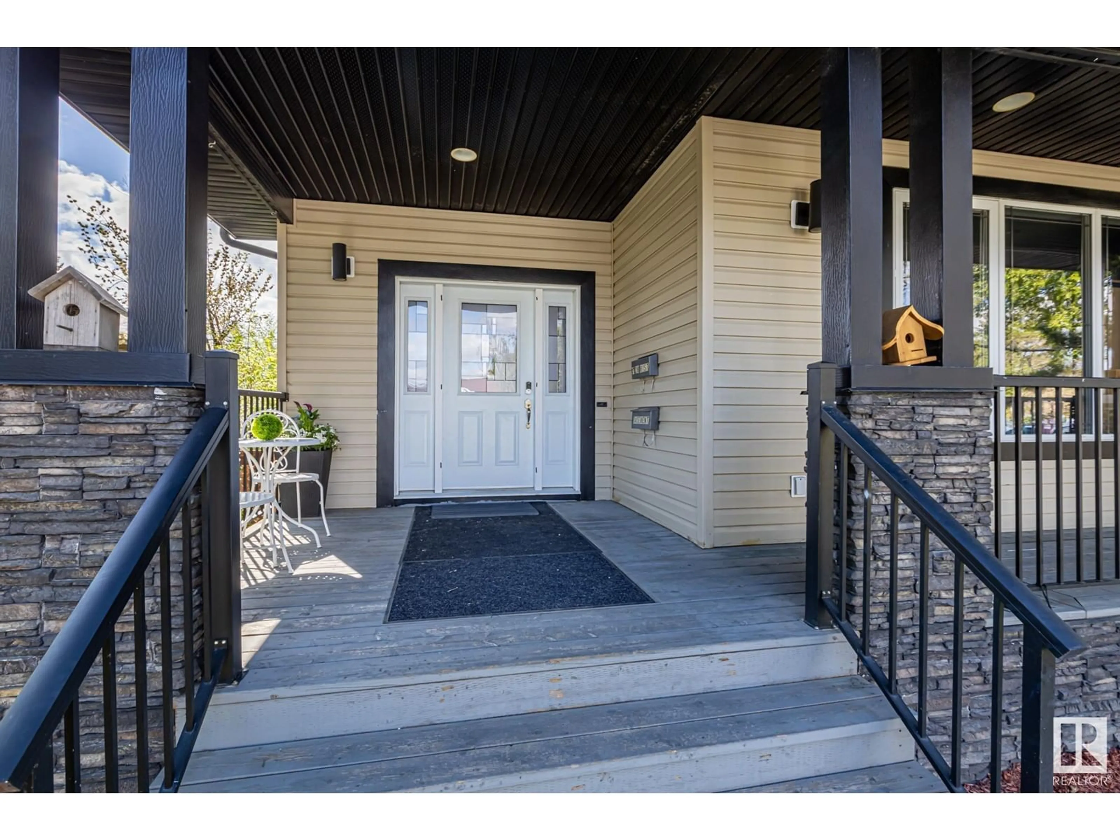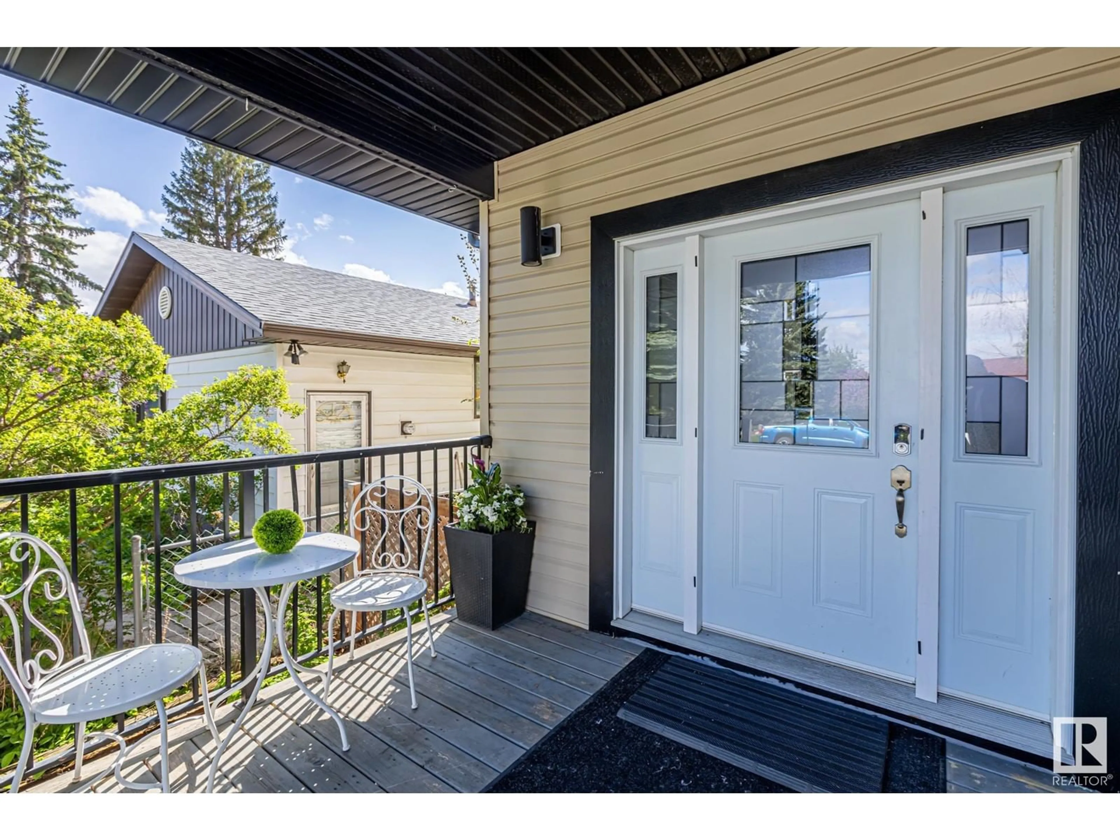7028 81 ST, Edmonton, Alberta T6C2T4
Contact us about this property
Highlights
Estimated ValueThis is the price Wahi expects this property to sell for.
The calculation is powered by our Instant Home Value Estimate, which uses current market and property price trends to estimate your home’s value with a 90% accuracy rate.Not available
Price/Sqft$332/sqft
Est. Mortgage$3,435/mo
Tax Amount ()-
Days On Market9 days
Description
Nestled in the mature and highly sought-after Avonmore neighbourhood, this great 2-storey home built in 2013 offers over 3,400 sq. ft. of versatile living space, including a fully LEGAL 2-bedroom BASEMENT SUITE with a private side entrance. Upstairs, you’ll find 4 generously sized bedrooms, a 4-piece main bathroom & a luxurious 5-piece ensuite featuring double sinks, a soaker tub & a separate shower. The main floor boasts an open-concept kitchen with quartz island eat-up bar, spacious dining area & a cozy great room with gas fireplace, plus a separate front living room, 2-piece bath & laundry. Enjoy morning coffee on the charming front veranda overlooking a quiet, tree-lined street. The basement suite includes 9-ft ceilings, 2 bedrooms, a full bath, dining nook & living room. Step into the private backyard with a two-tiered deck, double detached garage & side RV parking. Located minutes from Mill Creek Ravine, Whyte Avenue, playgrounds, schools, the new LRT—this home has it all including central A/C! (id:39198)
Property Details
Interior
Features
Main level Floor
Living room
Dining room
Kitchen
Family room
Property History
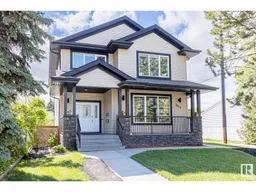 66
66
