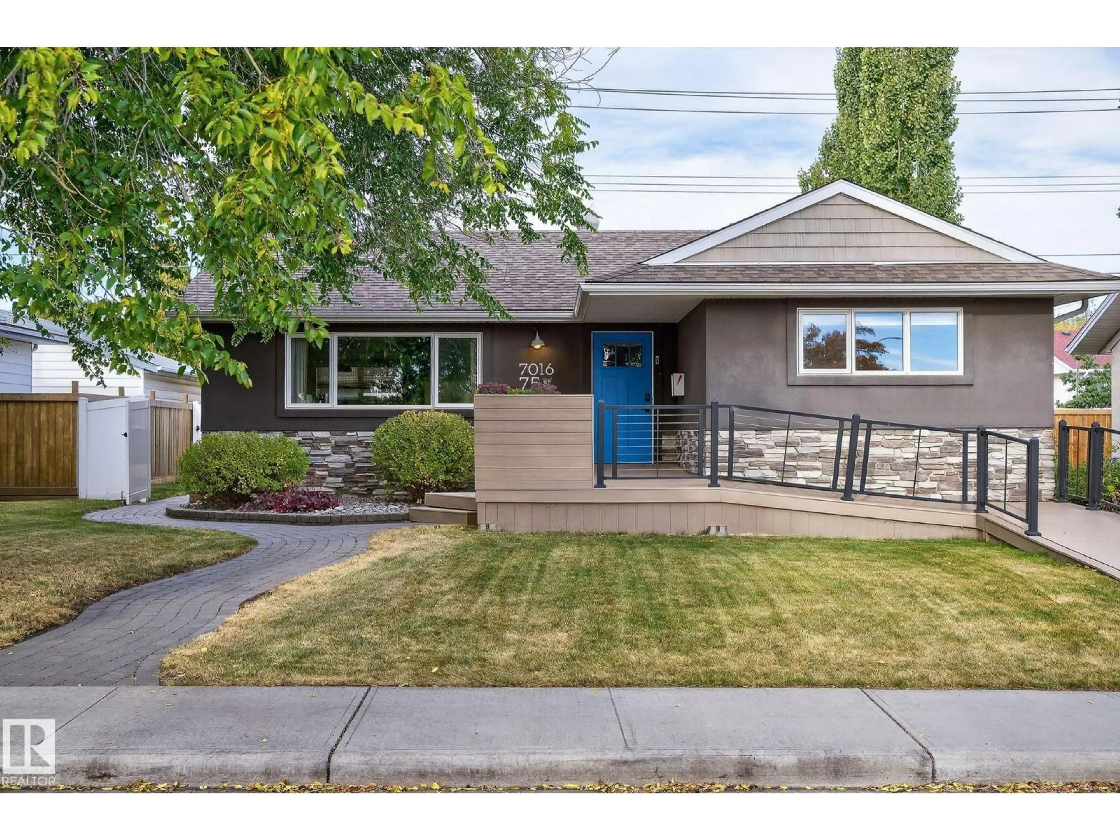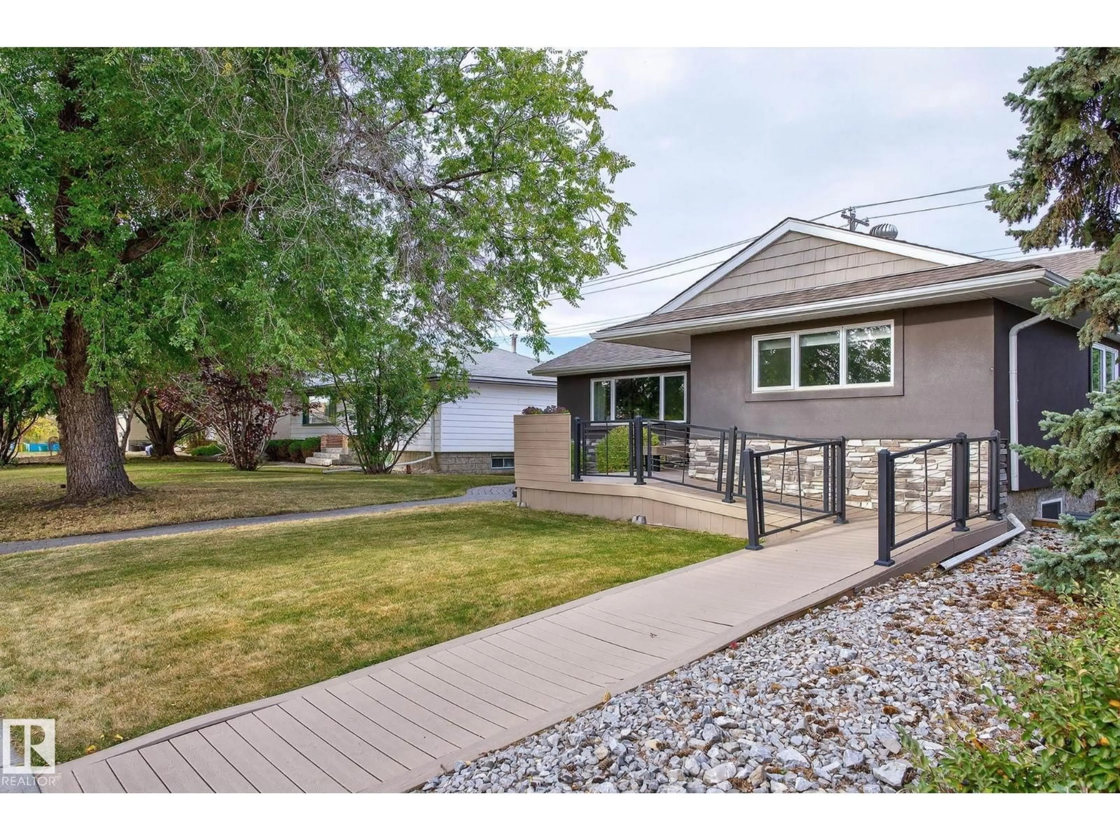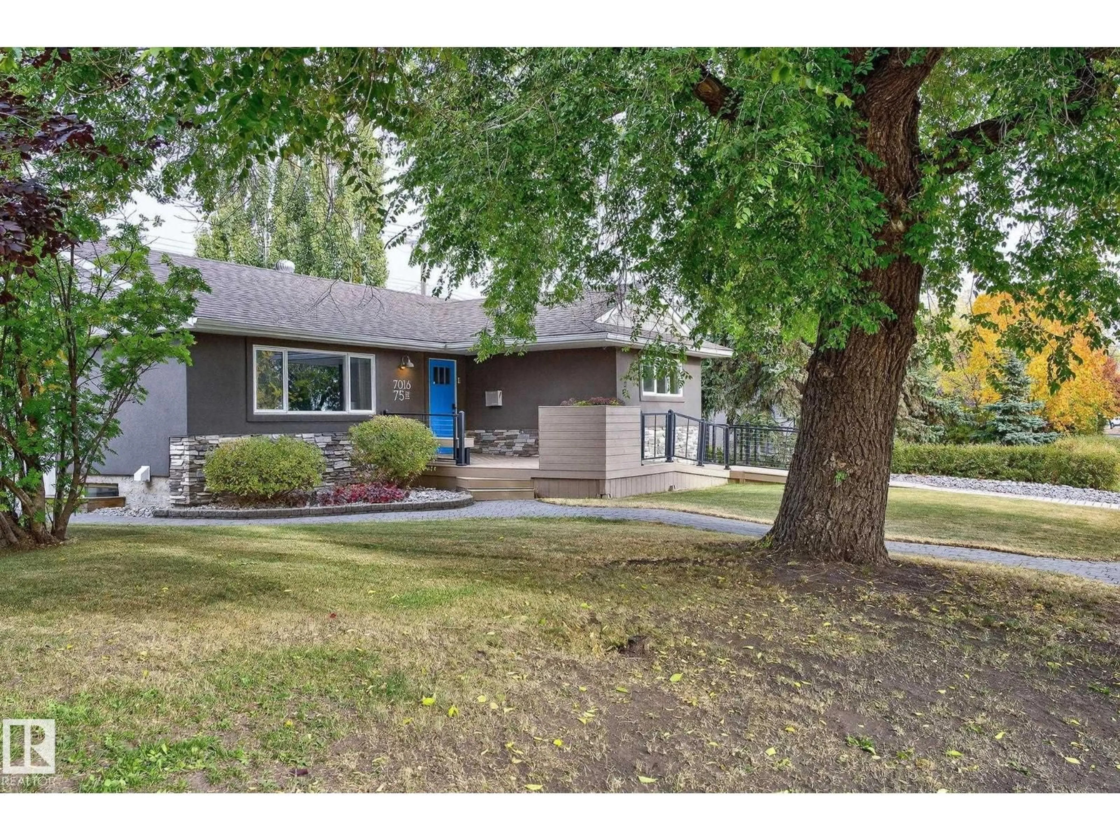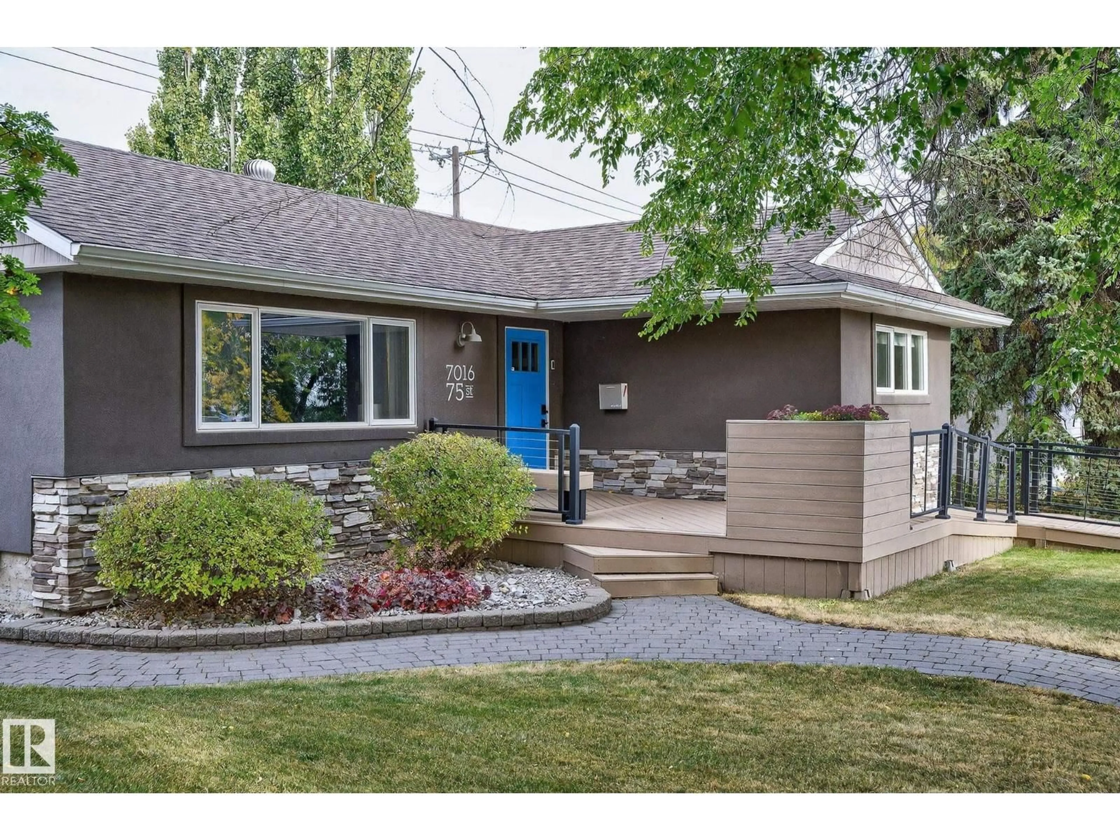Contact us about this property
Highlights
Estimated valueThis is the price Wahi expects this property to sell for.
The calculation is powered by our Instant Home Value Estimate, which uses current market and property price trends to estimate your home’s value with a 90% accuracy rate.Not available
Price/Sqft$456/sqft
Monthly cost
Open Calculator
Description
Welcome to this thoughtfully updated accessible Avonmore bungalow offering comfort and versatility for all. The main floor features an open and stylish layout with two spacious bedrooms, a modernized kitchen and bright living and dining areas designed for easy mobility. Accessibility features include barrier-free front access with a wide wheelchair ramp, a push-button automatic front door opener, extra-wide interior doorways, and a roll-in shower - ensuring effortless living for all ages and abilities. Downstairs, the fully finished basement includes a one-bedroom in-law suite, ideal for multi-generational living or guests. Outside, enjoy a landscaped yard (composite fence and decking) with space to relax or garden, plus ample parking. Located in the beautiful community of Avonmore, you're close to parks, shopping and transit. Move-in ready, air conditioning, flexible and thoughtfully upgraded, this is the perfect home for anyone seeking comfort and independence under one roof. (id:39198)
Property Details
Interior
Features
Main level Floor
Living room
Dining room
Kitchen
Primary Bedroom
Exterior
Parking
Garage spaces -
Garage type -
Total parking spaces 3
Property History
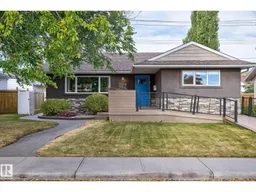 39
39
