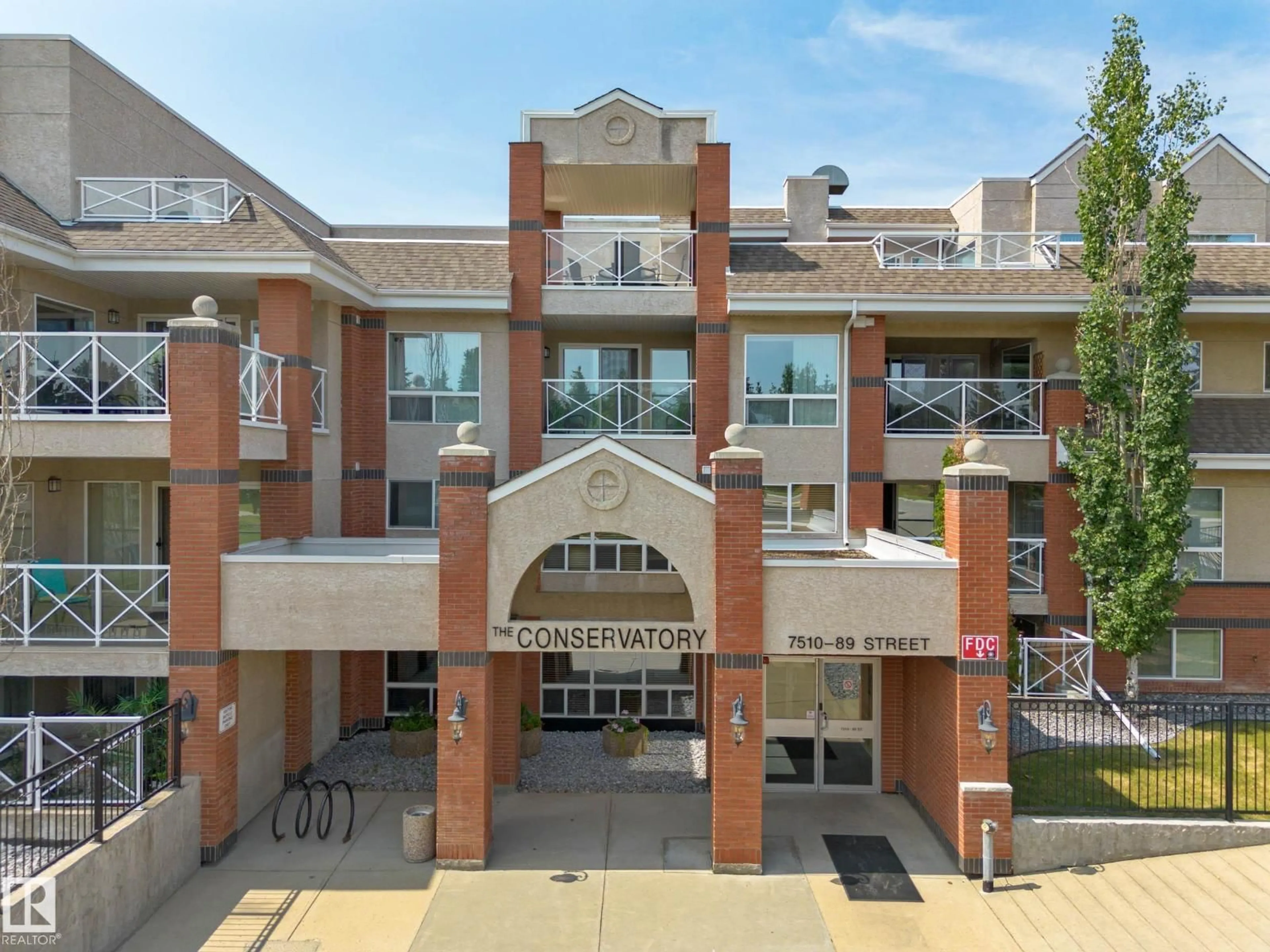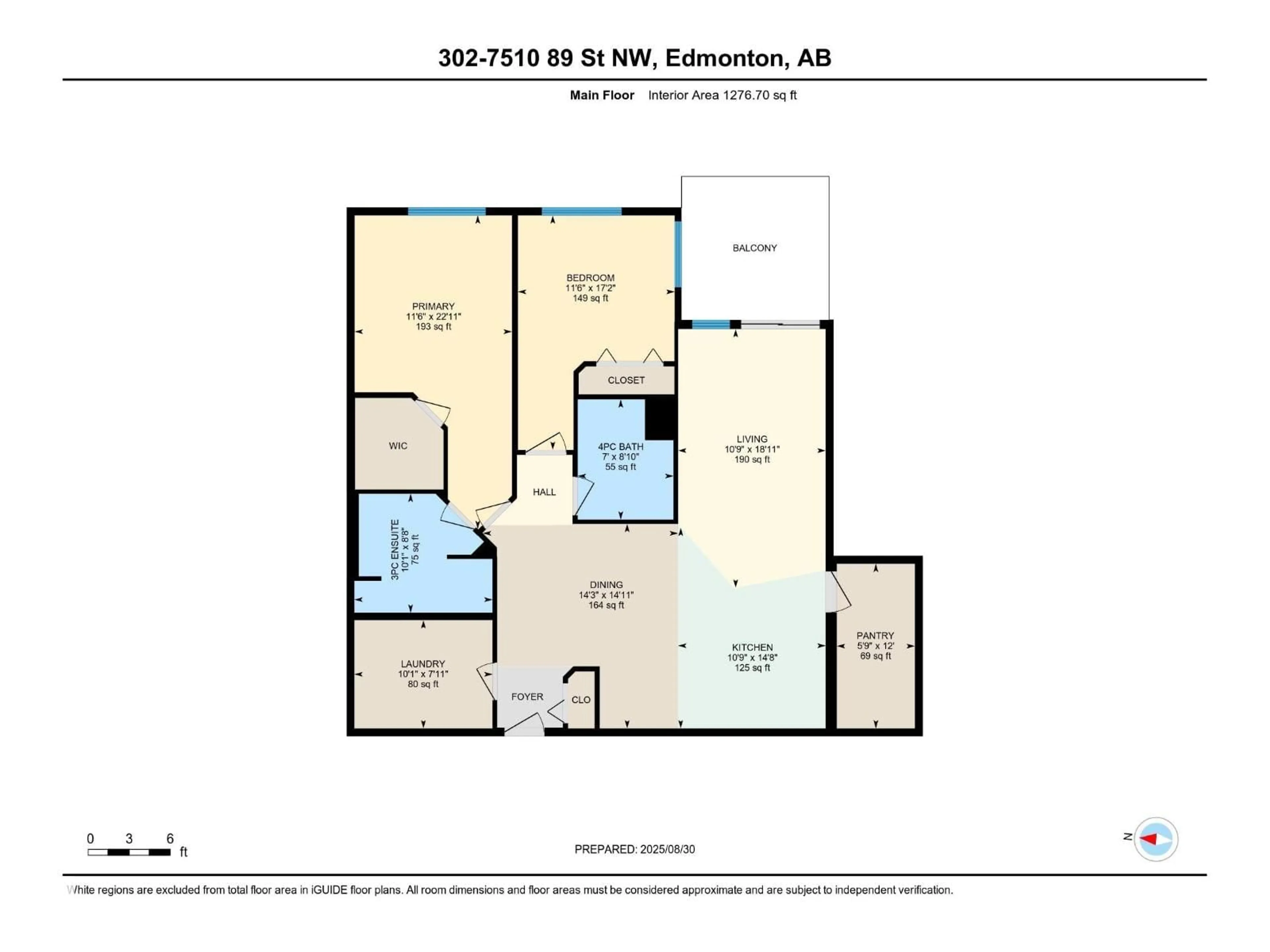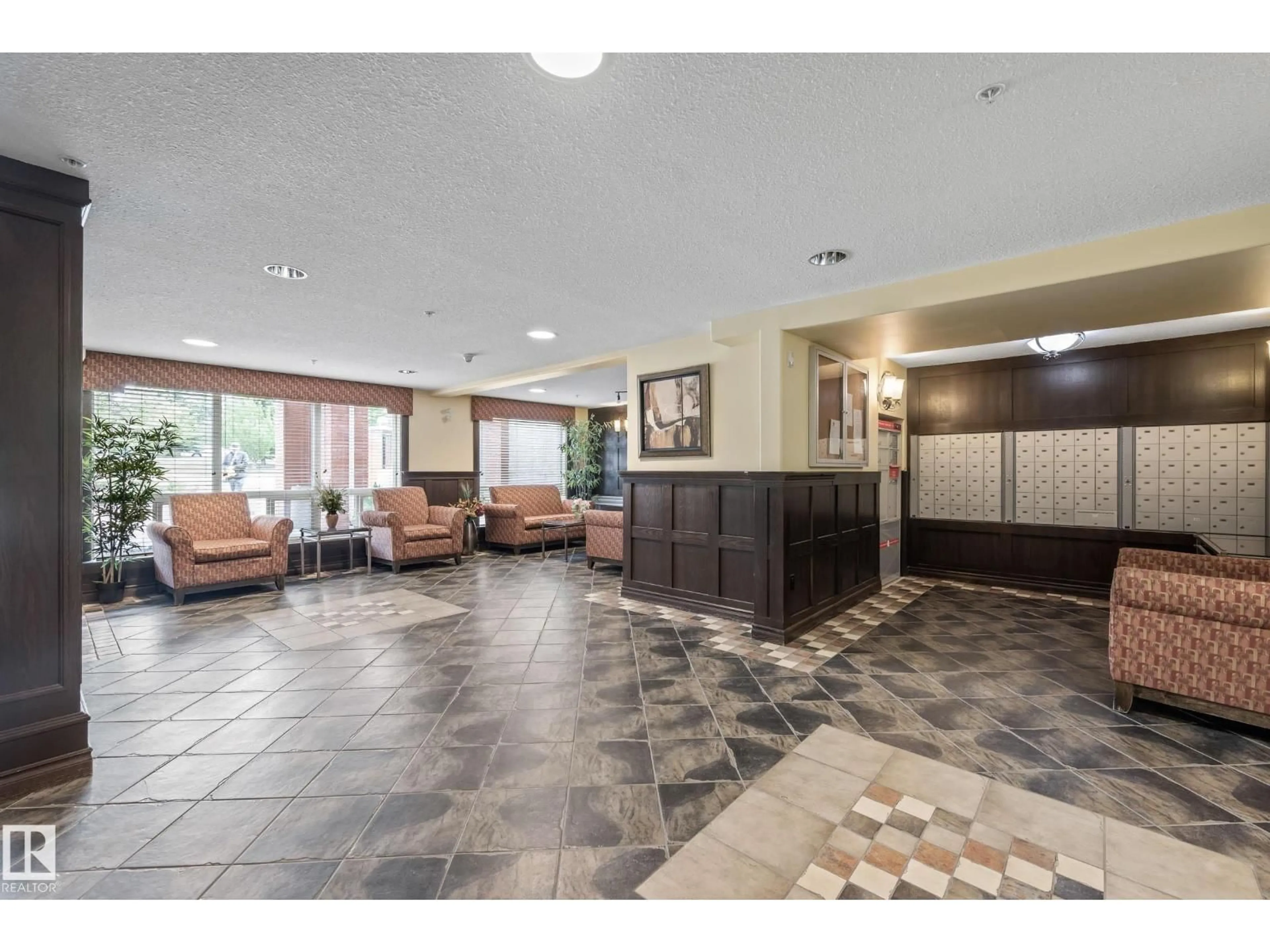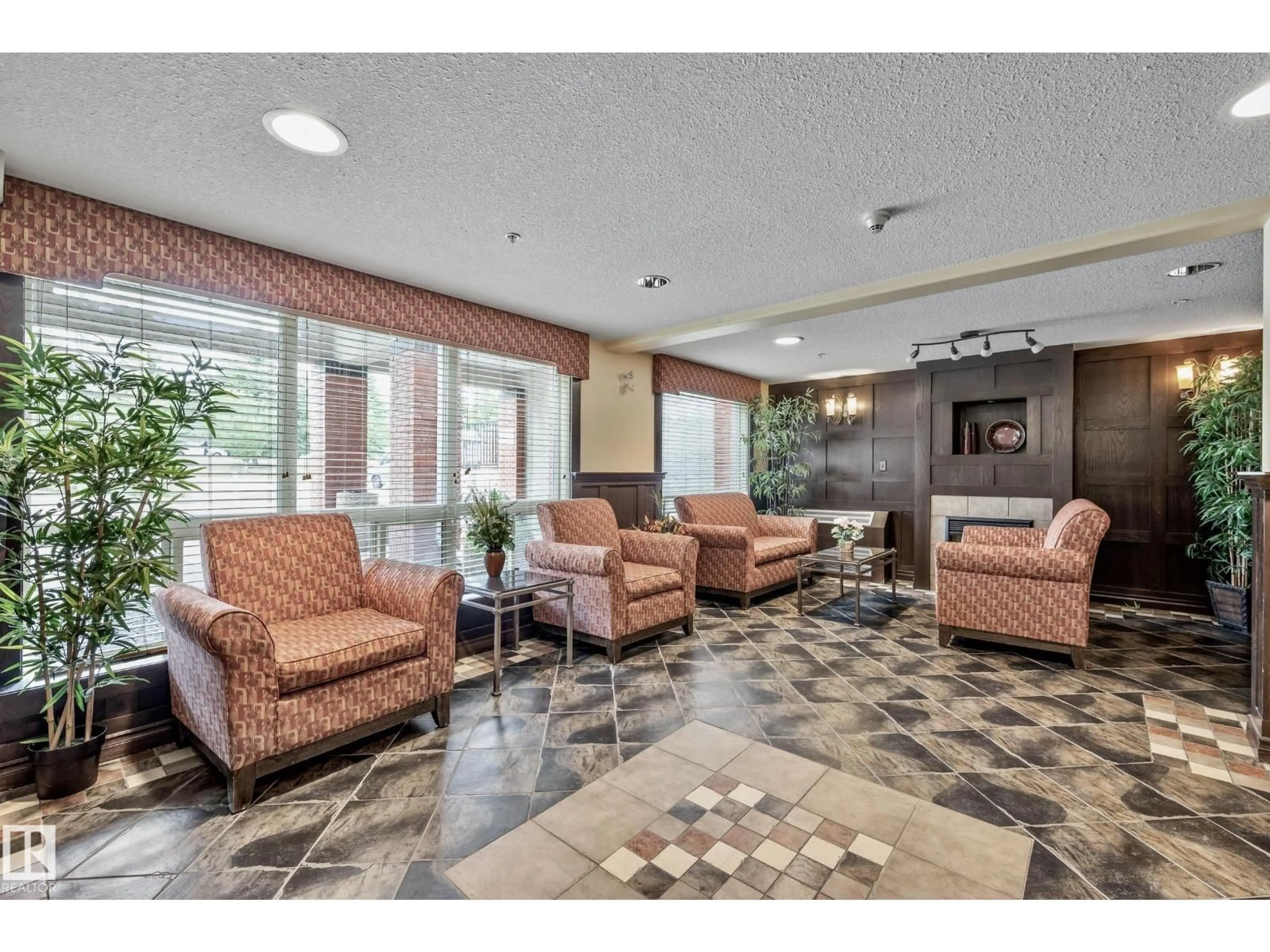Contact us about this property
Highlights
Estimated valueThis is the price Wahi expects this property to sell for.
The calculation is powered by our Instant Home Value Estimate, which uses current market and property price trends to estimate your home’s value with a 90% accuracy rate.Not available
Price/Sqft$288/sqft
Monthly cost
Open Calculator
Description
Embraced by the natural beauty of Mill Creek Ravine, this bright and spacious 2 bed (or 1 bed & den), 2 bath apartment-style condo at The Conservatory offers a truly unique living experience. Bathed in natural light from expansive windows, the open-concept floor plan is welcoming, versatile, and functional...featuring a large kitchen with raised island, ample cabinetry, lots of counter space and a spacious pantry. Recent updates include a brand new microwave hood fan and dishwasher, fresh paint and NEW CARPETS - making this home completely move-in ready. This well-managed 18+ building offers more than just a home - it’s a lifestyle. Enjoy heated underground tandem parking w/ storage cage, fitness room, social lounge, quiet library, rooftop terrace with panoramic views of the city skyline and guest suite. Step outside and find yourself surrounded by trees, scenic trails and the peaceful beauty of Mill Creek Ravine. If you're seeking calm, community, convenience and a wonderful home - this is a must to see. (id:39198)
Property Details
Interior
Features
Main level Floor
Living room
3.29 x 5.77Dining room
4.35 x 4.56Kitchen
3.29 x 5.77Primary Bedroom
3.51 x 6.99Exterior
Parking
Garage spaces -
Garage type -
Total parking spaces 2
Condo Details
Inclusions
Property History
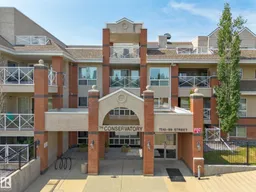 46
46
