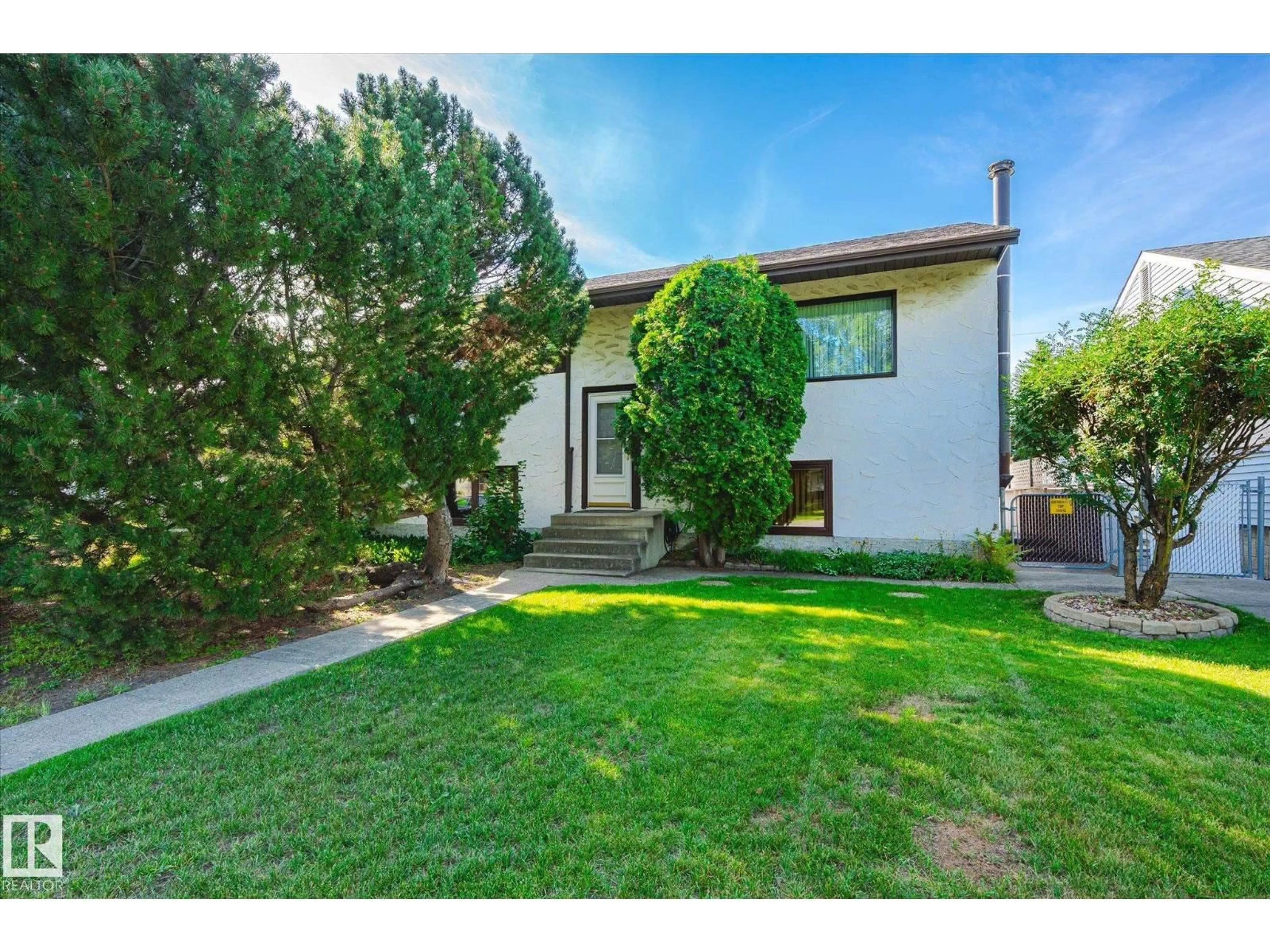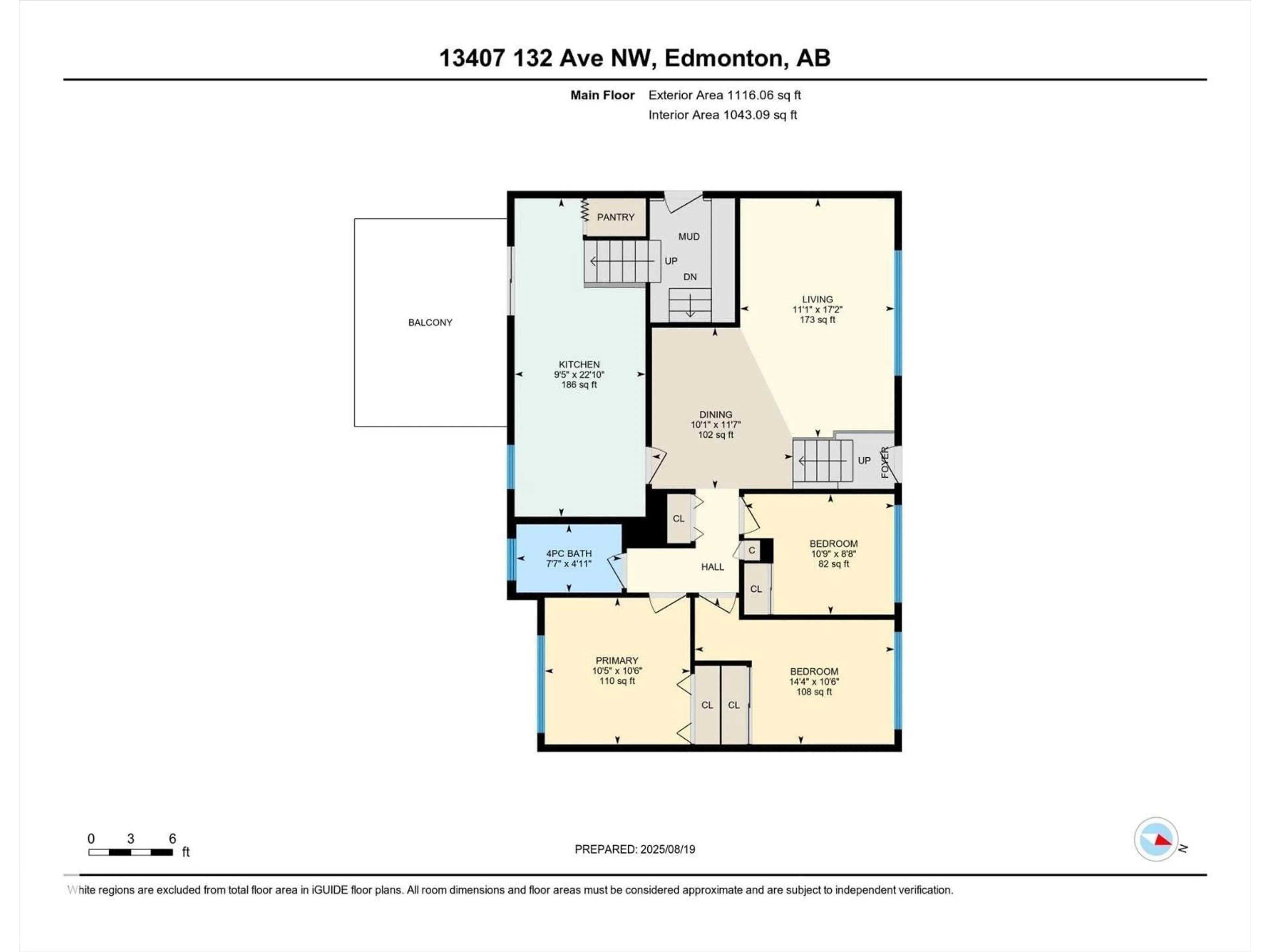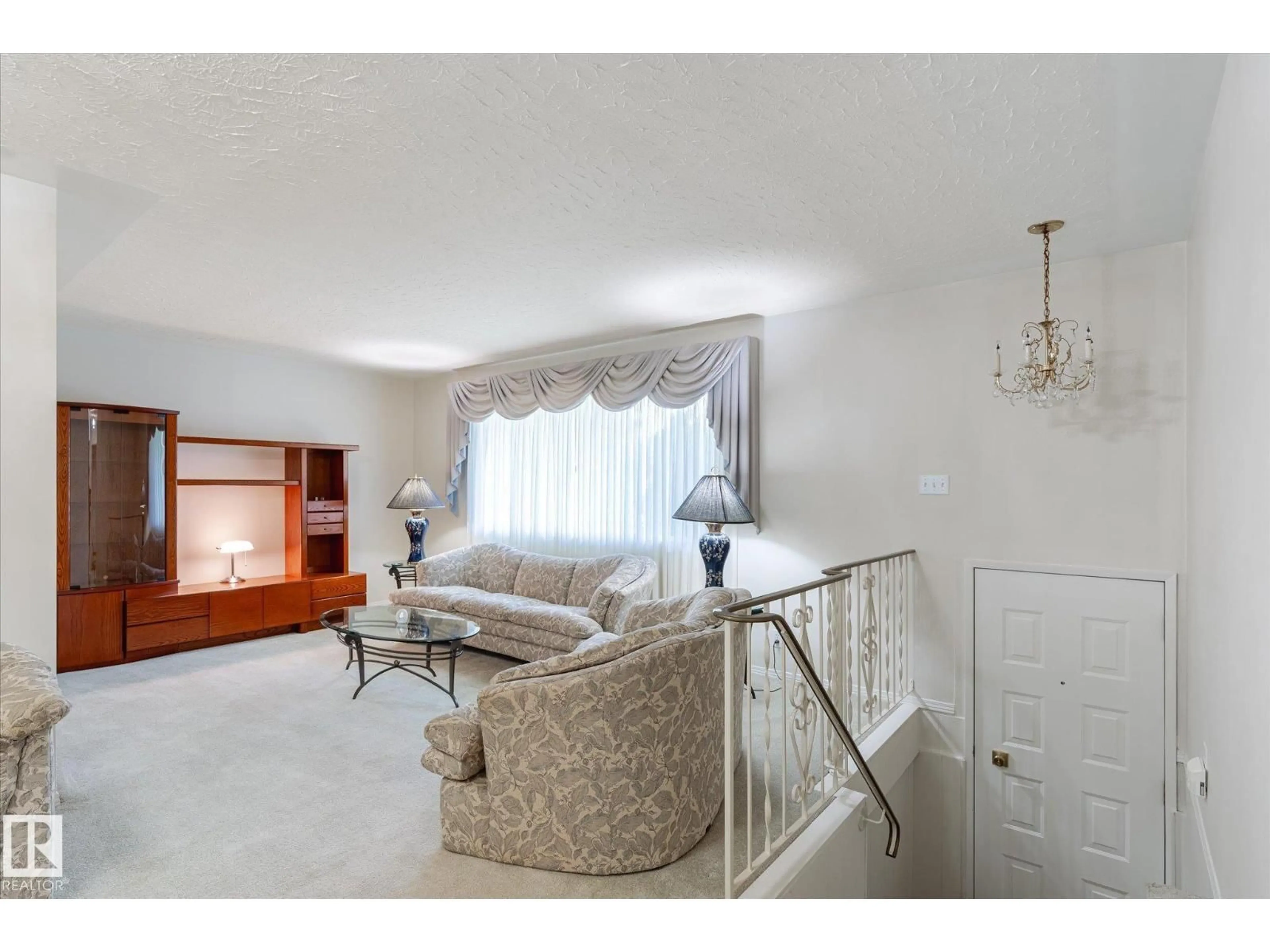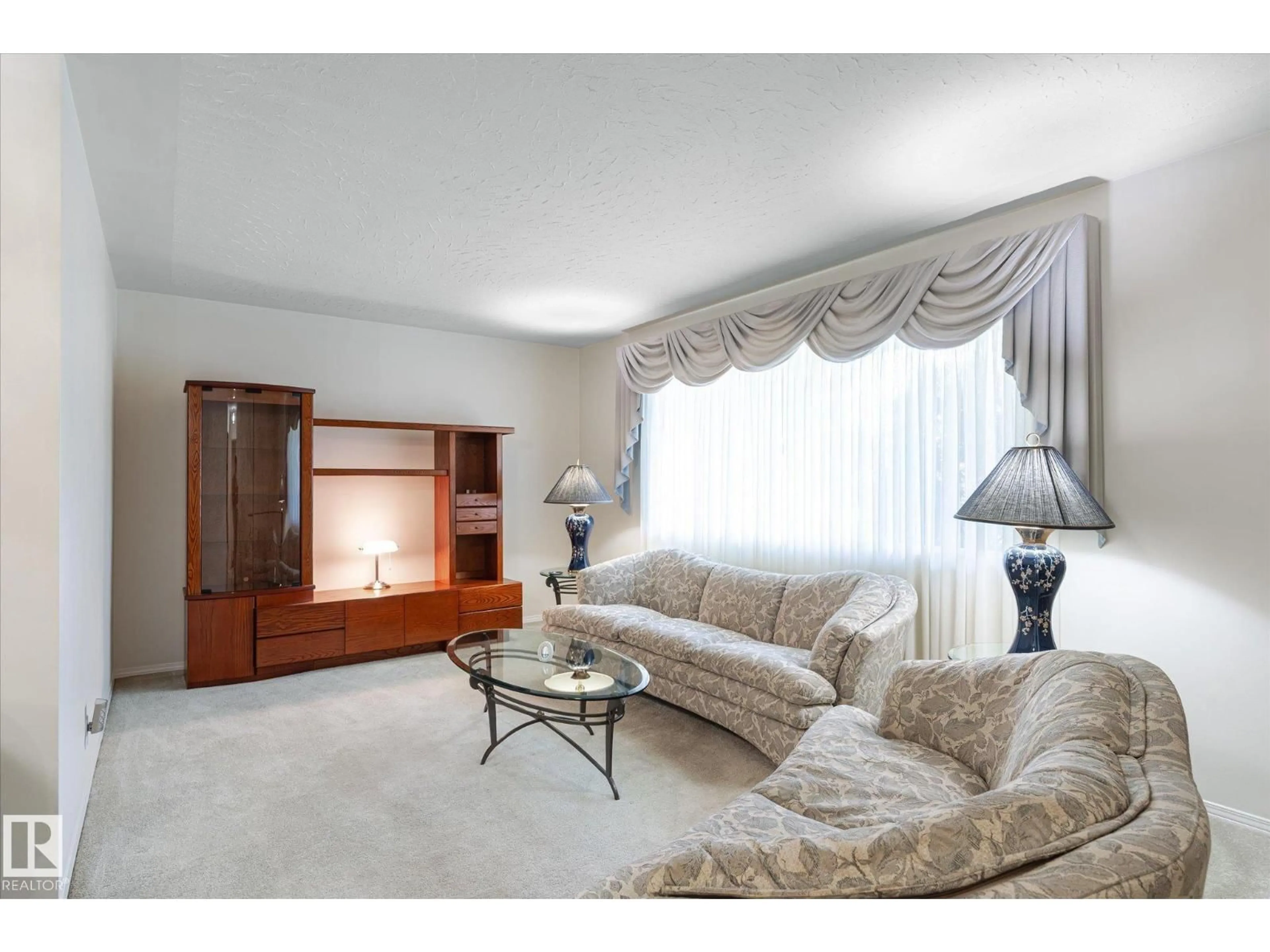NW - 13407 132 AV, Edmonton, Alberta T5L3R4
Contact us about this property
Highlights
Estimated valueThis is the price Wahi expects this property to sell for.
The calculation is powered by our Instant Home Value Estimate, which uses current market and property price trends to estimate your home’s value with a 90% accuracy rate.Not available
Price/Sqft$380/sqft
Monthly cost
Open Calculator
Description
This solid well kept home is looking for a new family! This 4 bedroom home has been lovingly cared for over the years with upgrades including triple pane windows, composite deck and newer shingles. The Dream Garage is oversized with 10 foot ceilings (9' doors), 220V and is heated! There is also an extra parking pad in the back as well as potential for RV/boat parking. The large country kitchen with oak cabinetry and newer flooring is nicely equipped with stainless steel appliances. There is also an eating area and patio doors that lead to a sunny south facing composite deck. There are 3 bedrooms upstairs and the finished basement includes a 4th bedroom a 3 piece bathroom, rec room and fireplace. Excellent potential for a suite, there are 2 furnaces, and large windows let the sun shine into this space! All of this in a location steps away to the Jr High School and Elementary School. Shopping, restaurants and theatres are close by as well. (id:39198)
Property Details
Interior
Features
Main level Floor
Living room
Dining room
Kitchen
Primary Bedroom
Exterior
Parking
Garage spaces -
Garage type -
Total parking spaces 4
Property History
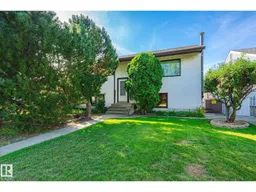 64
64
