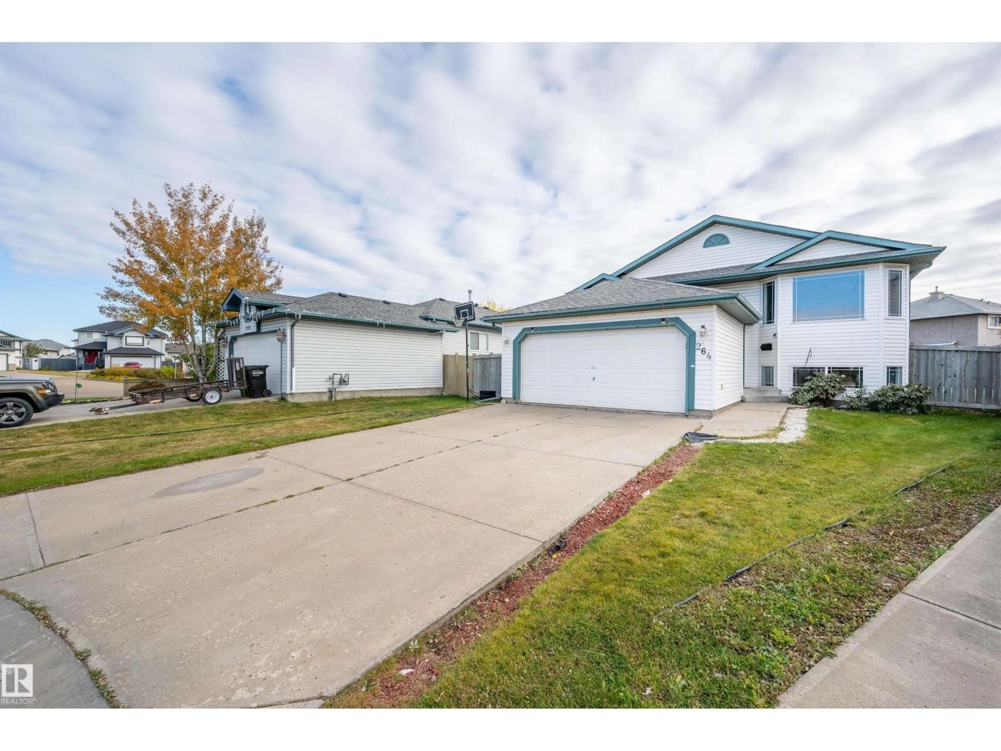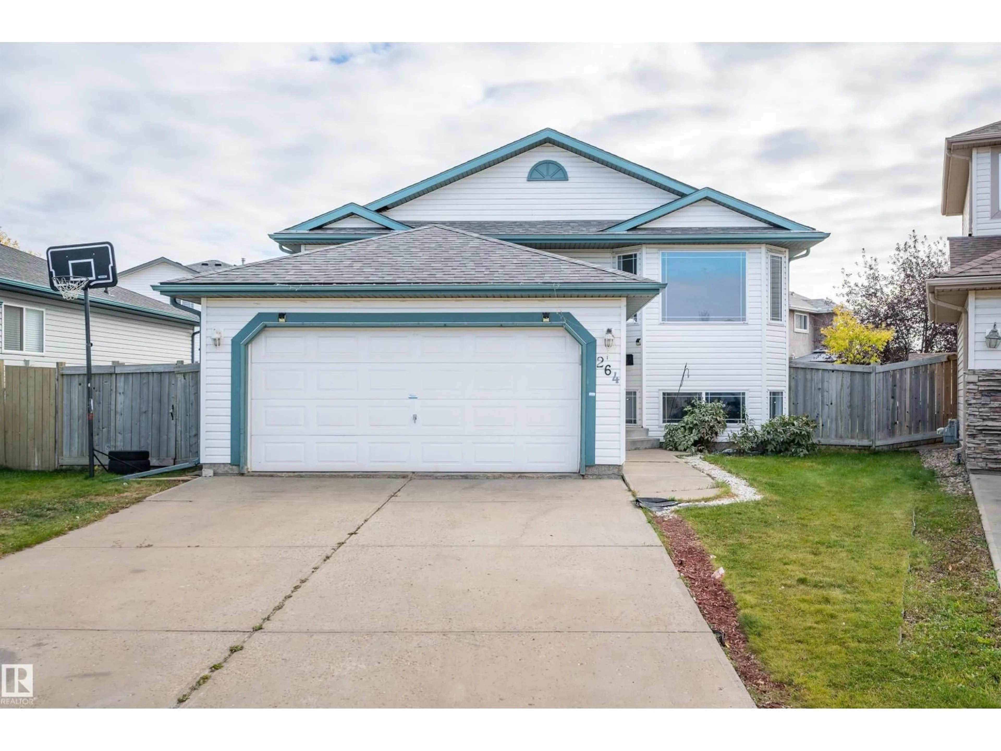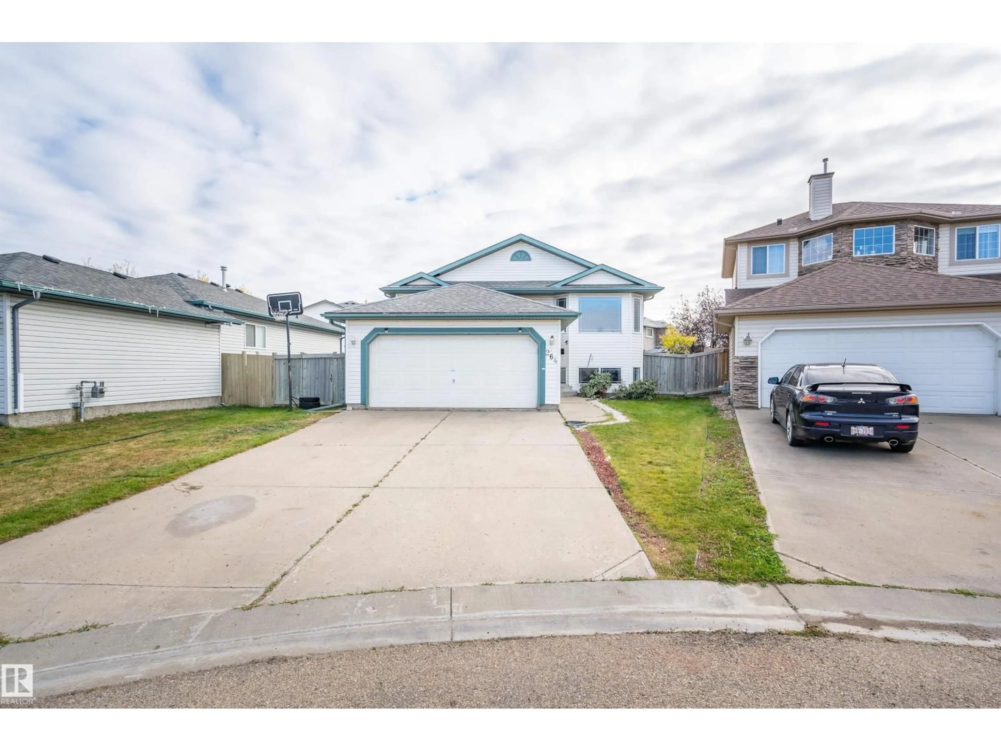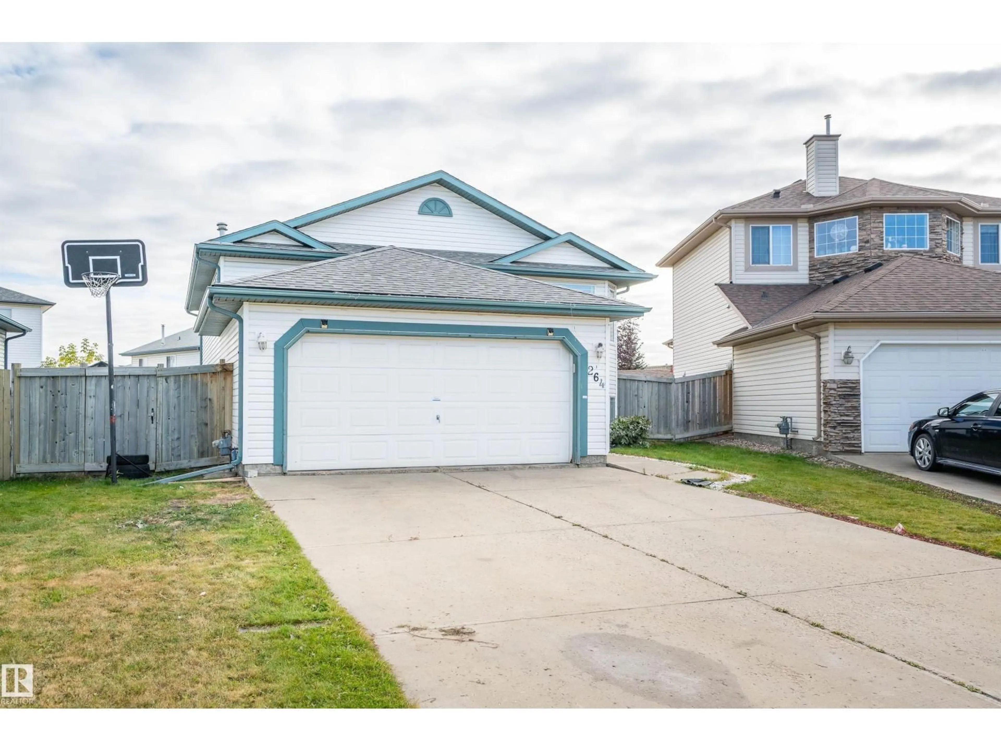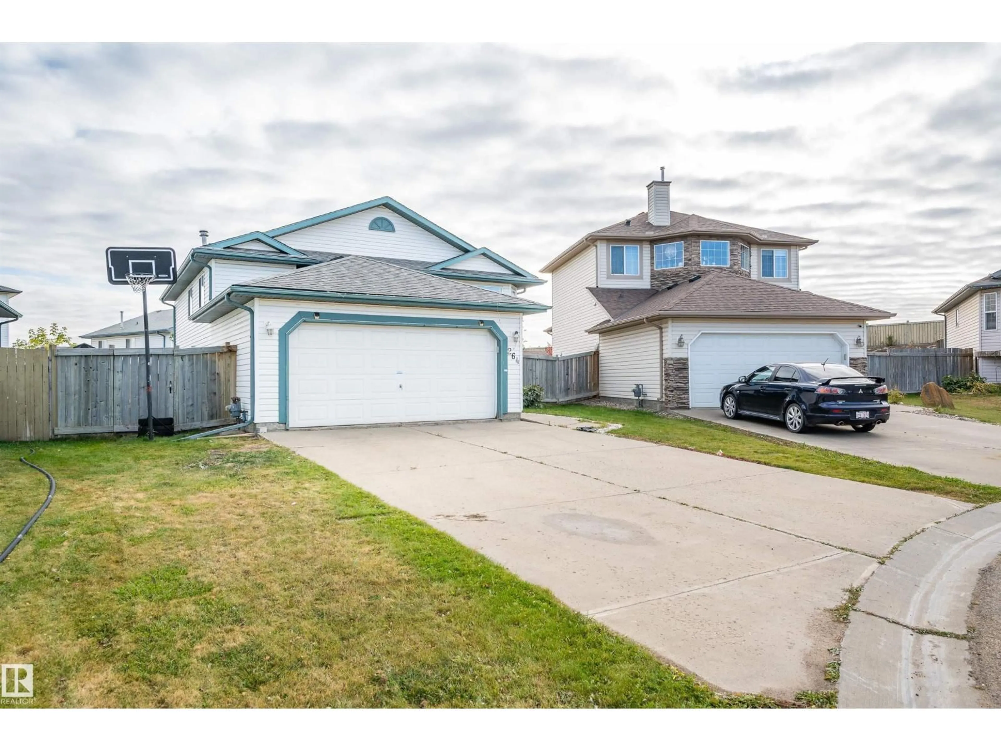264 DUNVEGAN RD, Edmonton, Alberta T5L5E5
Contact us about this property
Highlights
Estimated valueThis is the price Wahi expects this property to sell for.
The calculation is powered by our Instant Home Value Estimate, which uses current market and property price trends to estimate your home’s value with a 90% accuracy rate.Not available
Price/Sqft$411/sqft
Monthly cost
Open Calculator
Description
Welcome to this stunning, move-in-ready 5-bedroom, 3-bathroom home—perfect for families of all sizes! The bright and spacious main floor features large windows, a cozy living room, and an inviting dining area ideal for family dinners or entertaining guests. The fully finished basement includes a generous second living room, a 4-piece bathroom, and two additional bedrooms—perfect for guests, teenagers, or multigenerational living. Enjoy the convenience of a double detached garage, a fully fenced yard for privacy, and peace of mind with recent upgrades, including a new roof (2023) and hot water tank (2025). Ideally located within walking distance to schools, shopping, and public transit, and close to major routes like St. Albert Trail, 137 Avenue, and 127 Street. Modern updates, a functional layout, and an unbeatable location—this home truly has it all! (id:39198)
Property Details
Interior
Features
Main level Floor
Living room
Dining room
Kitchen
Primary Bedroom
Property History
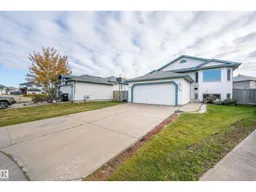 53
53
