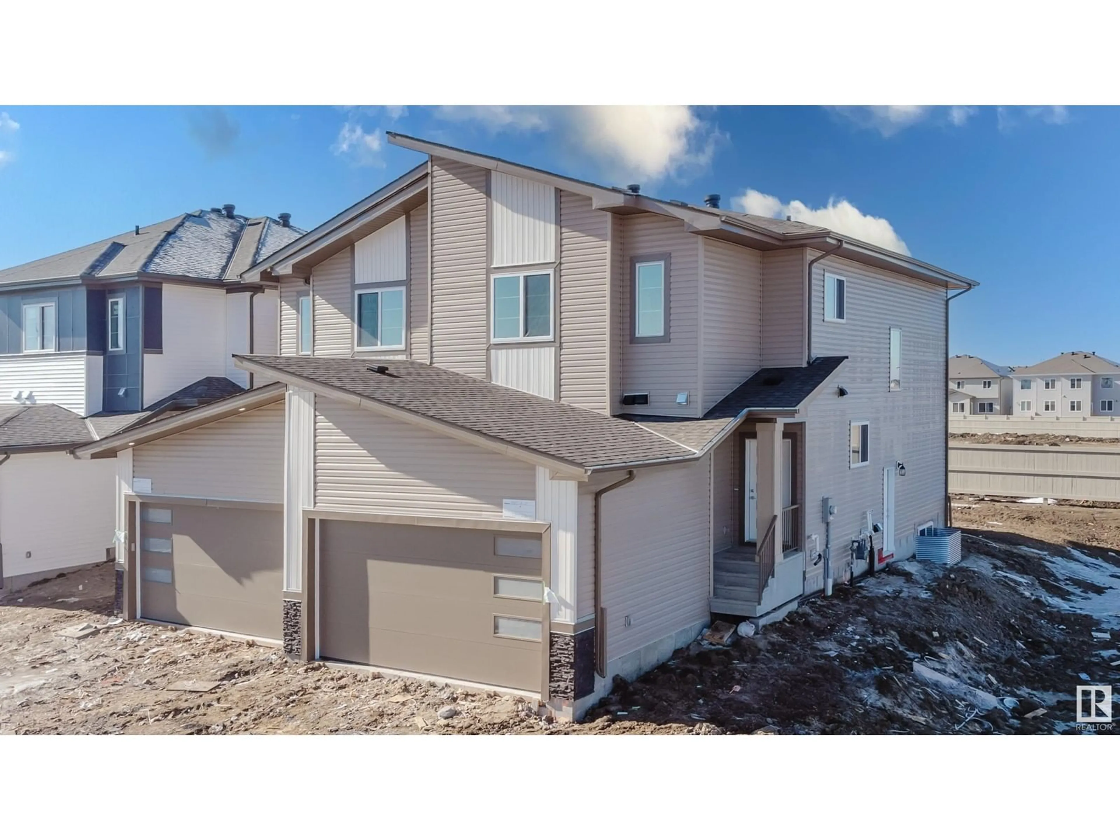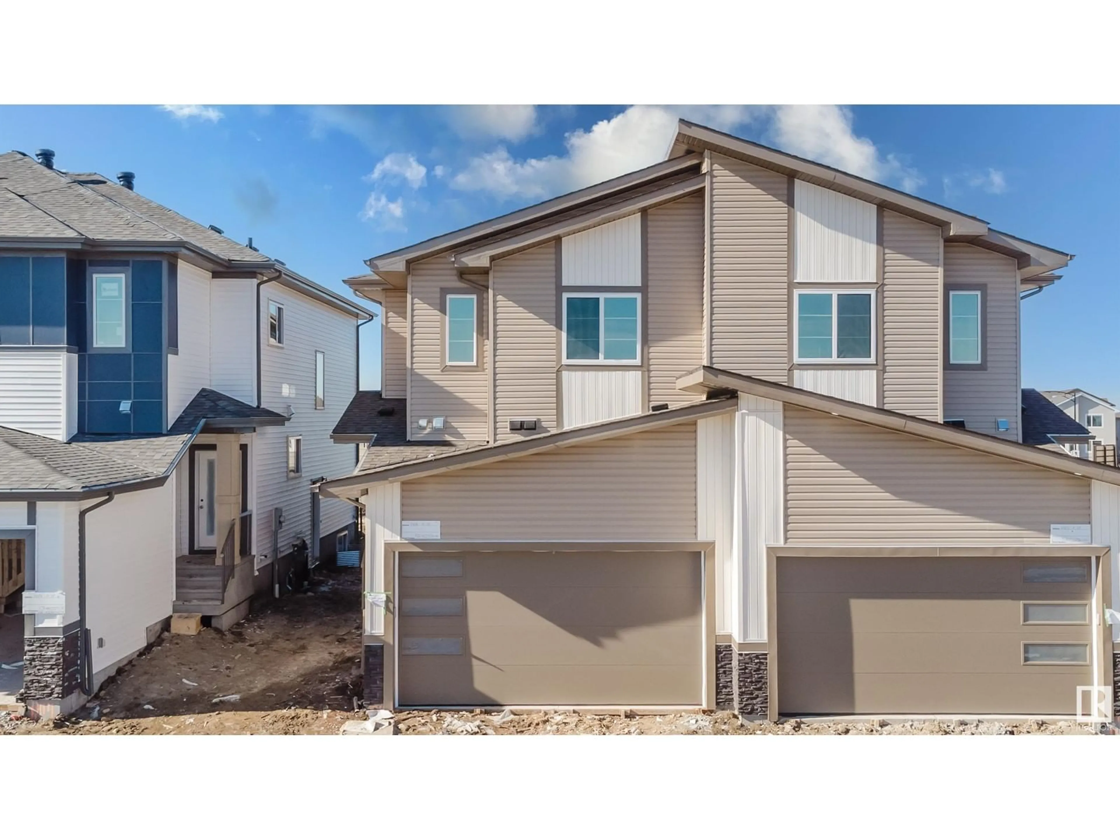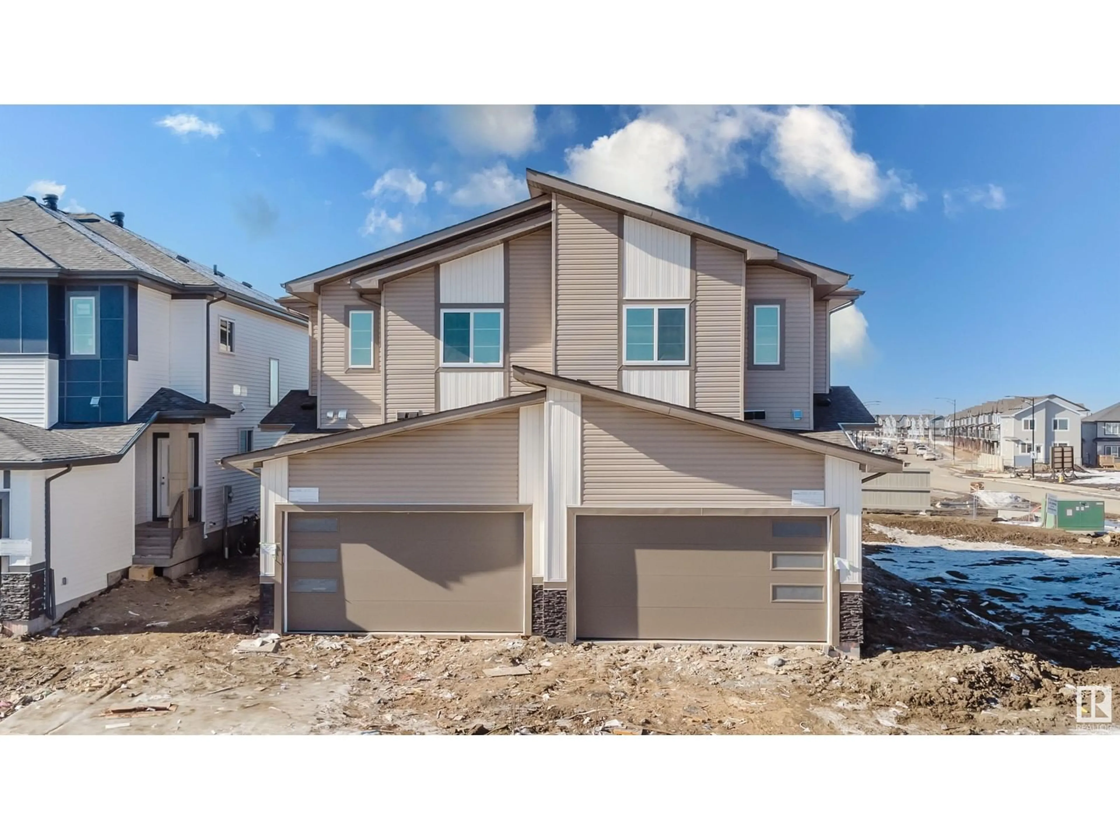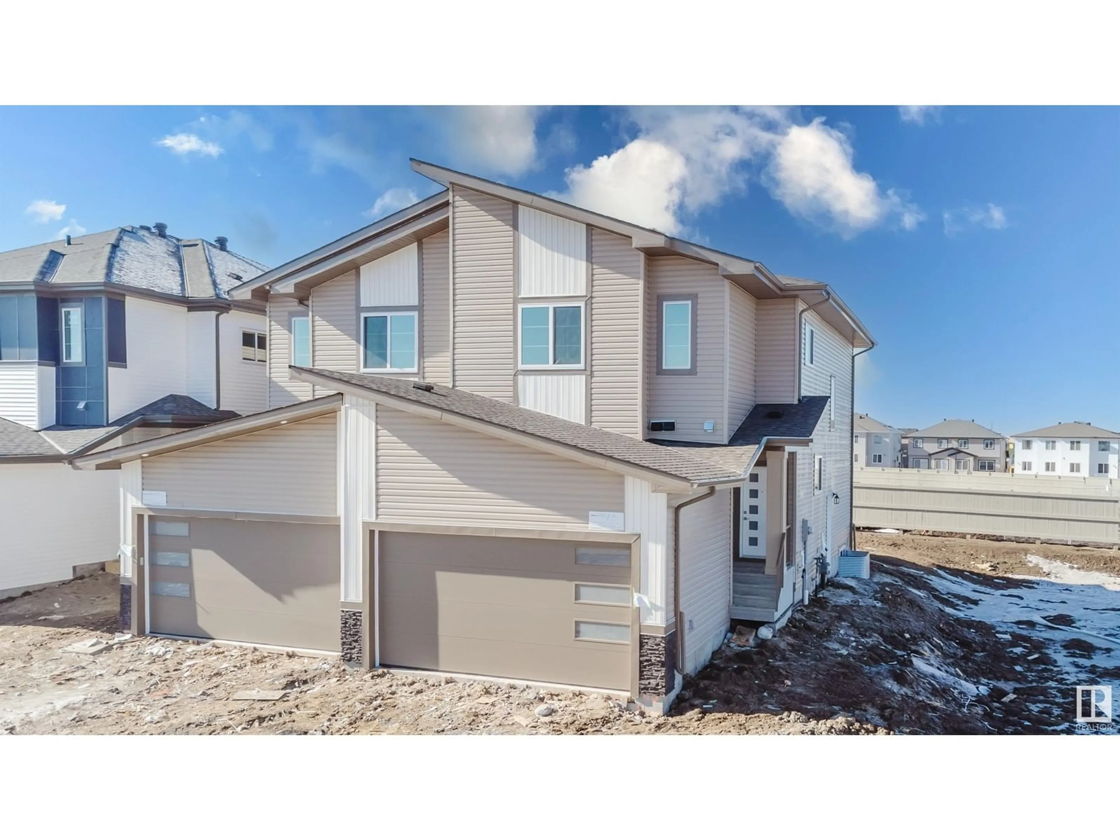1418 11 ST, Edmonton, Alberta T6T0G9
Contact us about this property
Highlights
Estimated ValueThis is the price Wahi expects this property to sell for.
The calculation is powered by our Instant Home Value Estimate, which uses current market and property price trends to estimate your home’s value with a 90% accuracy rate.Not available
Price/Sqft$353/sqft
Est. Mortgage$2,619/mo
Tax Amount ()-
Days On Market43 days
Description
Explore the charm of this captivating half duplex nestled in the highly sought-after Aster community. The main floor unfolds a lavish experience with exquisite tiles, an expanded kitchen, a convenient spice kitchen, a versatile den, and a full washroom featuring a standing shower. The living room stands out as a visual masterpiece with its open-to-above design. Journey to the upper level, where three bedrooms, a bonus room, and a luxurious 5-piece ensuite. The fully finished basement enhances functionality with a legal two-bedroom suite, offering extra living space or serving as a rental unit, making it an excellent mortgage helper. (id:39198)
Property Details
Interior
Features
Main level Floor
Living room
Dining room
Kitchen
Den
Property History
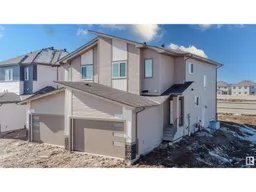 61
61
