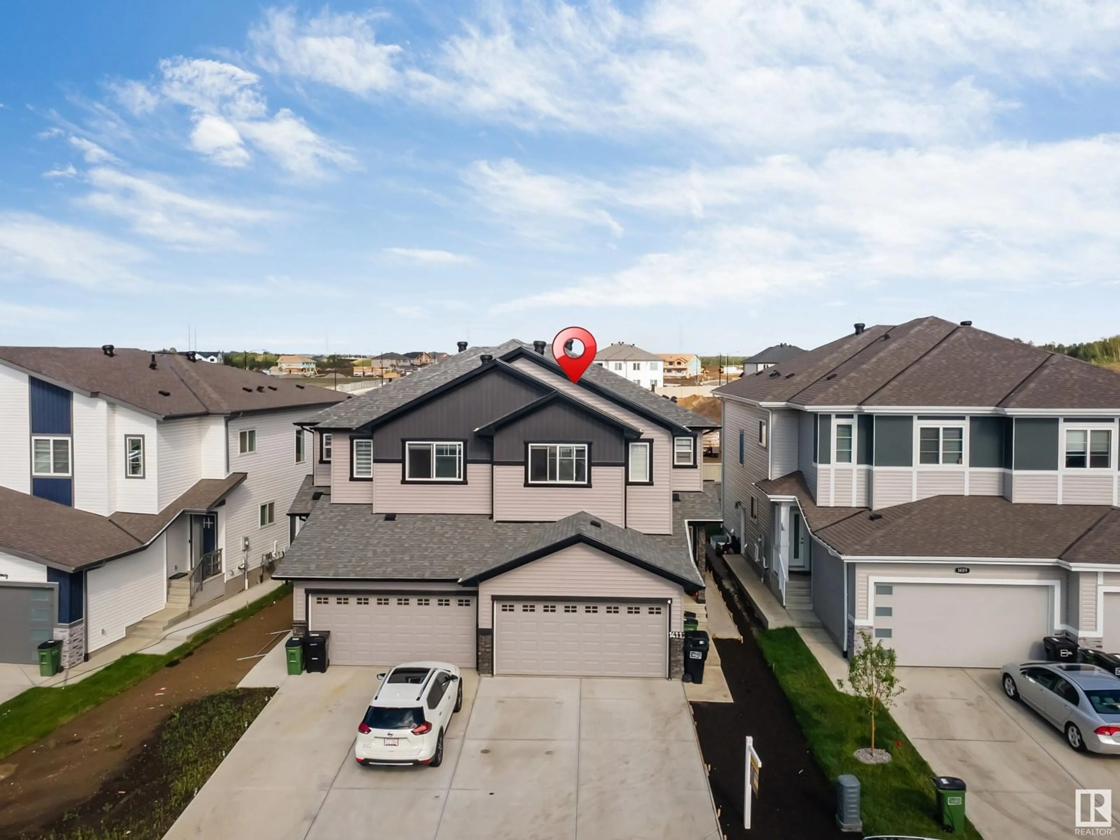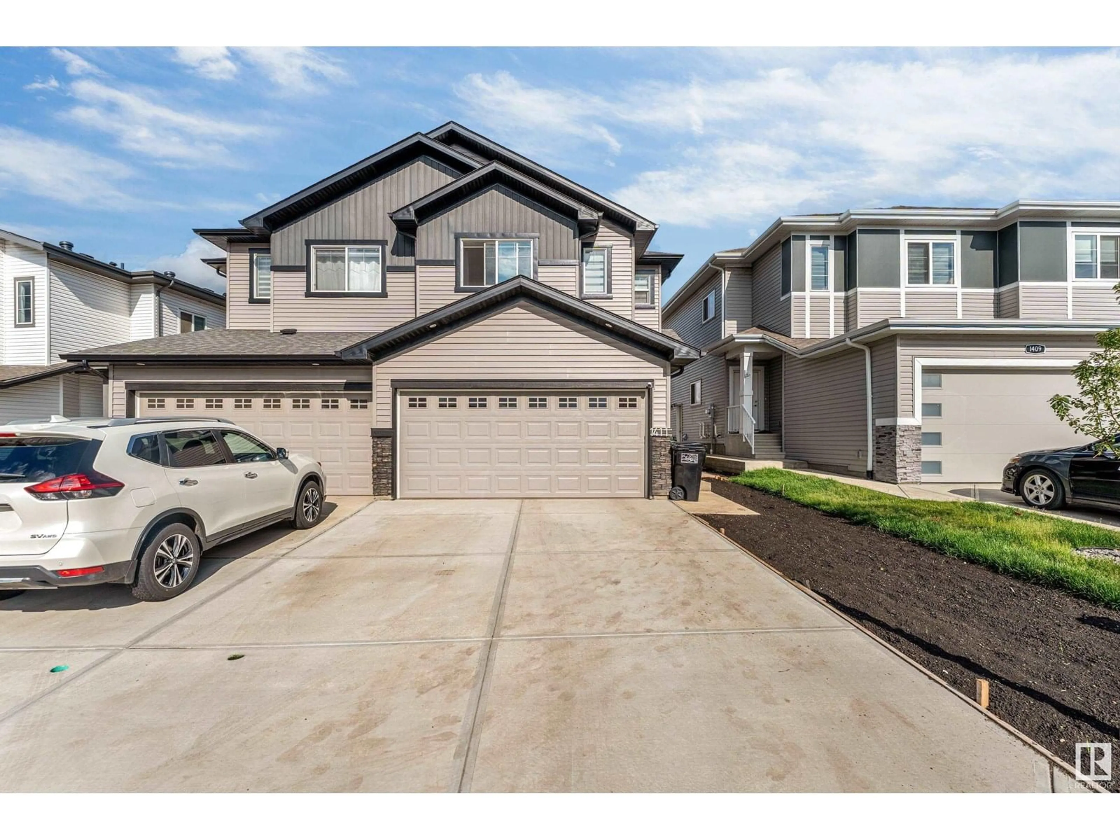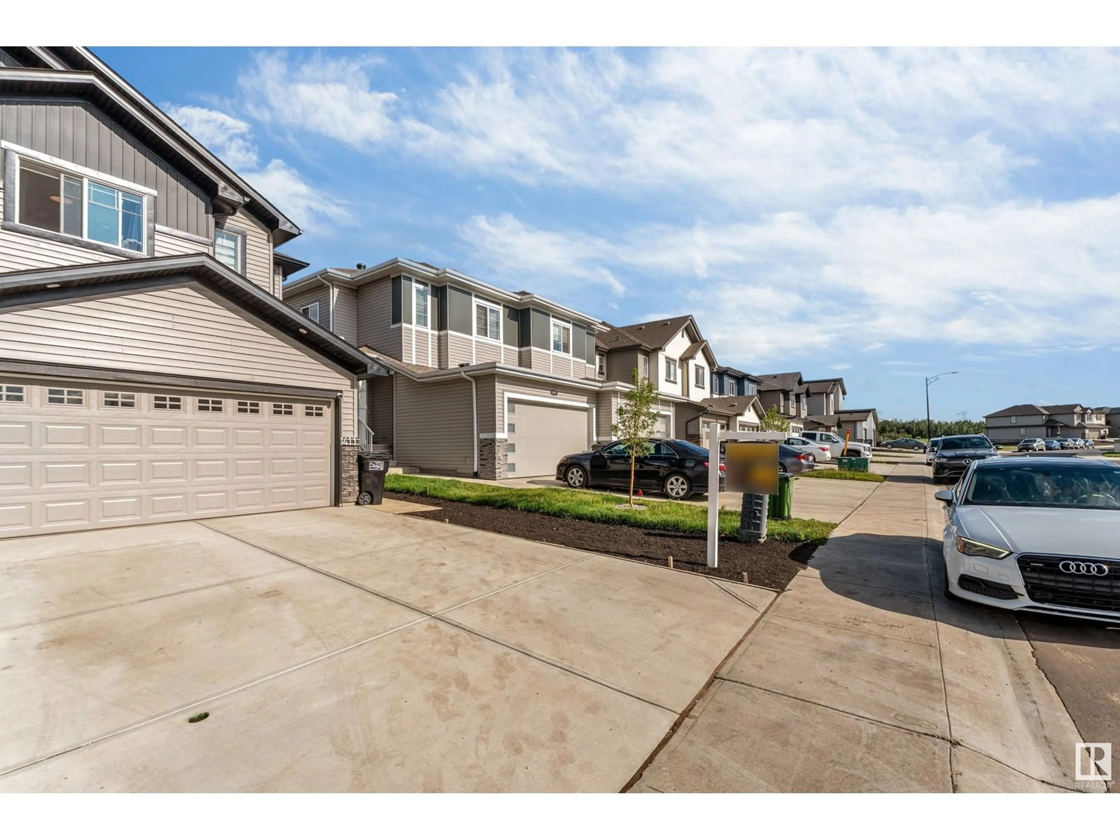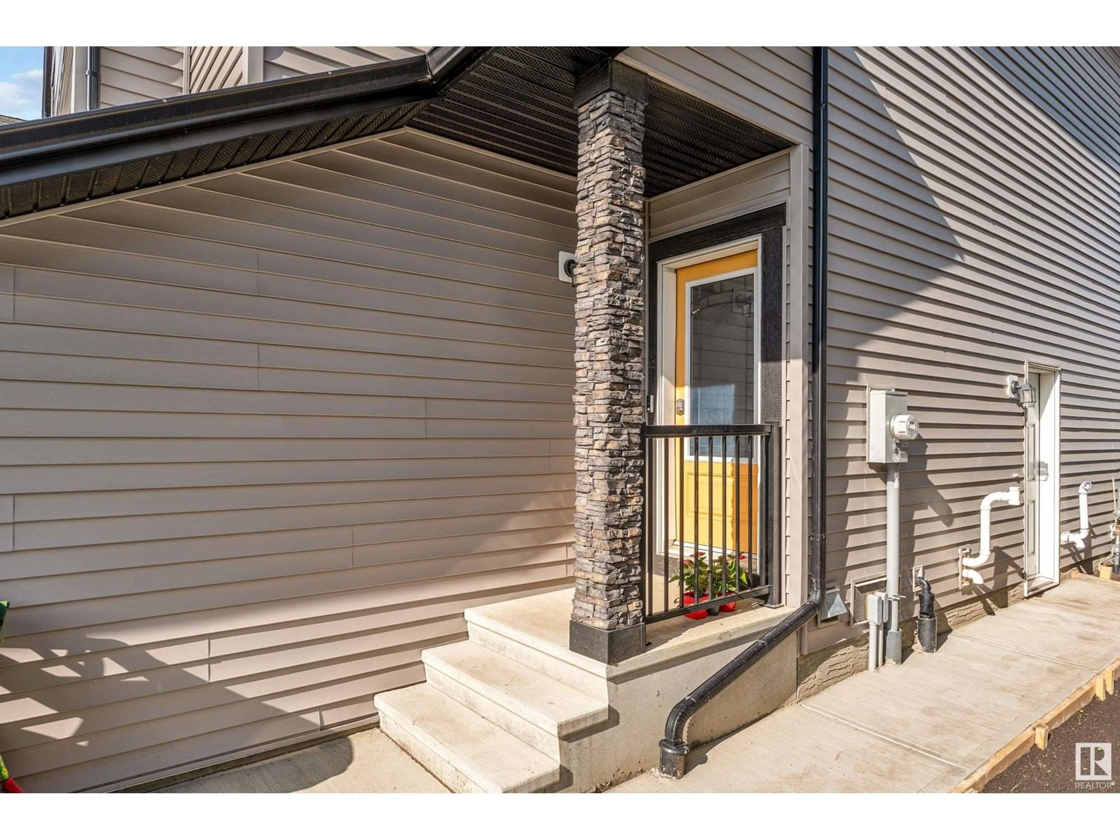1411 12 ST, Edmonton, Alberta T6T2V2
Contact us about this property
Highlights
Estimated valueThis is the price Wahi expects this property to sell for.
The calculation is powered by our Instant Home Value Estimate, which uses current market and property price trends to estimate your home’s value with a 90% accuracy rate.Not available
Price/Sqft$357/sqft
Monthly cost
Open Calculator
Description
**ASTER COMMUNITY**FINISHED BASEMENT TWO BEDROOMS LEGAL SUITE**SECOND KITCHEN**SIDE ENTRY**This beautifully designed home offers a harmonious blend of style, function, and comfort across all levels. The main floor welcomes you with a bright, open layout that connects the kitchen, dining, and living areas—perfect for both relaxing and entertaining. Thoughtfully placed windows fill the space with natural light, creating a warm and inviting atmosphere. Upstairs, the spacious primary retreat is complemented by a private ensuite and walk-in closet. Two additional bedrooms, a full bathroom, a cozy family room, and upper laundry provide exceptional convenience and comfort for daily living. The fully finished basement expands the living space with two more bedrooms, a full bathroom, a second kitchen, and laundry—an ideal setup for guests, extended family, or a secondary suite opportunity. working from home, or simply looking for a space that feels both elegant and practical, this residence delivers on all fronts. (id:39198)
Property Details
Interior
Features
Main level Floor
Living room
3.72 x 4.3Dining room
2.78 x 3.22Kitchen
3.6 x 3.85Property History
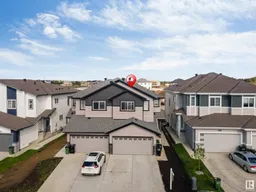 52
52
