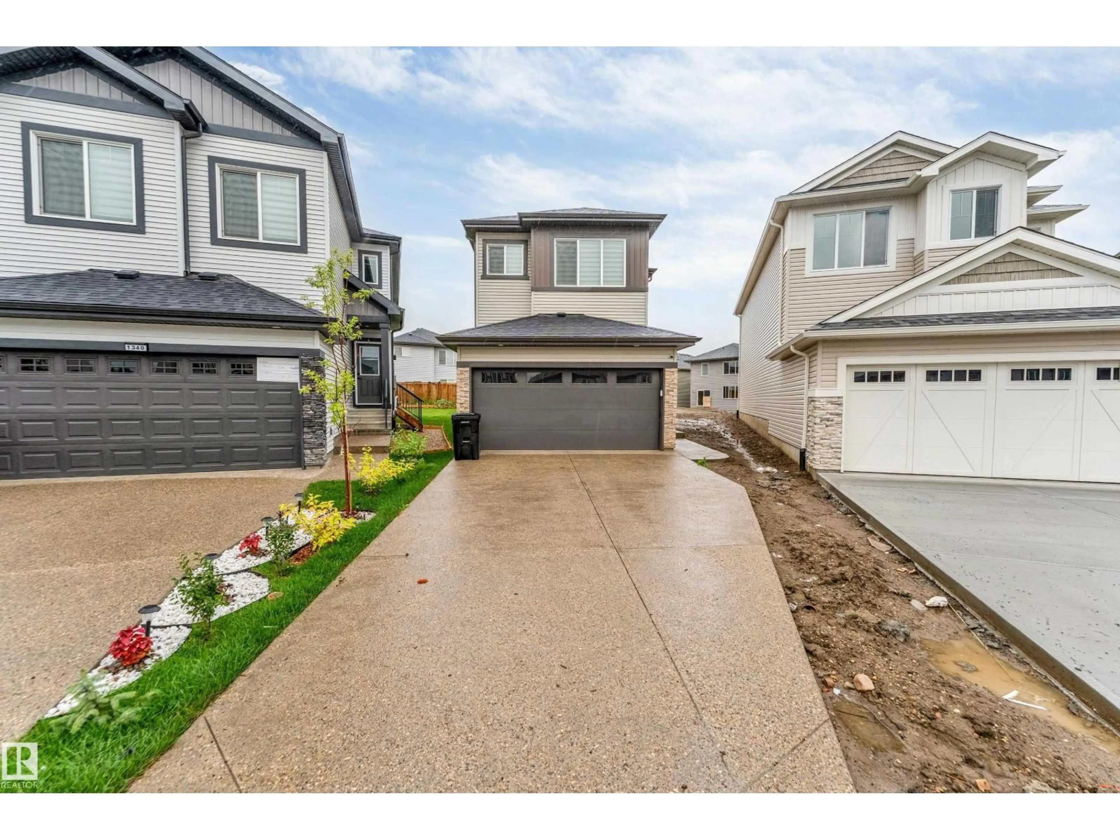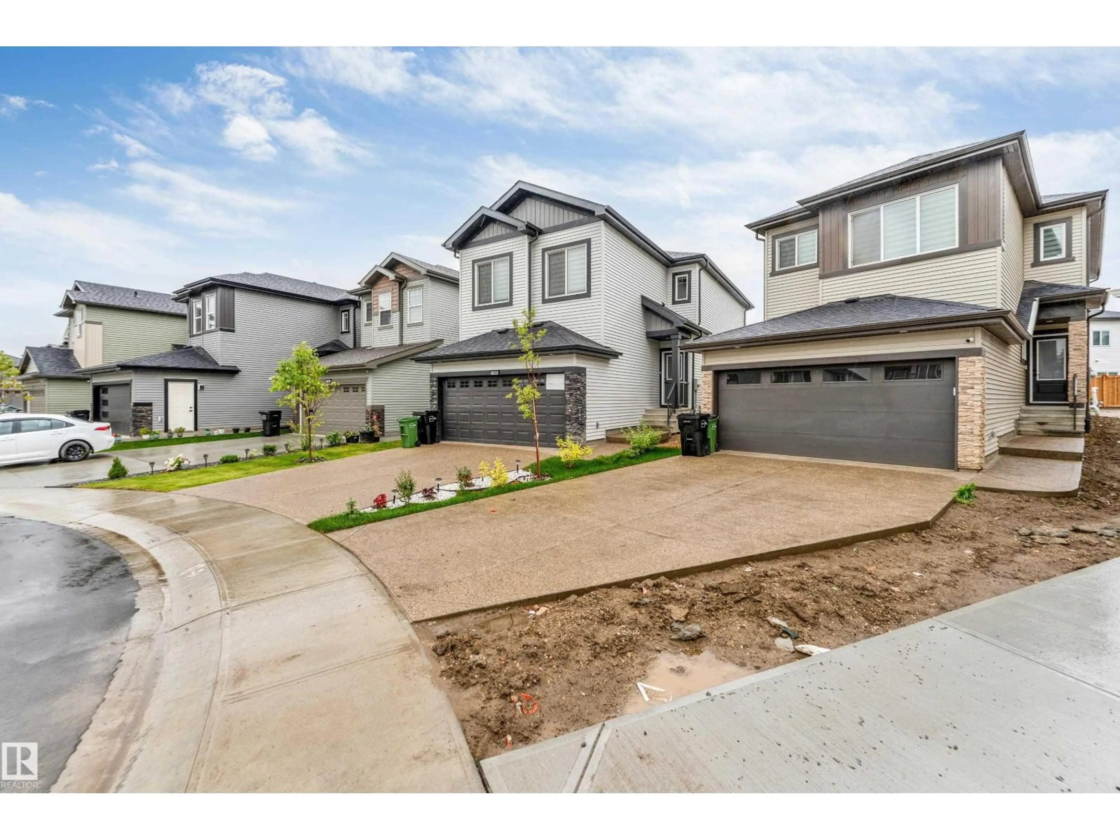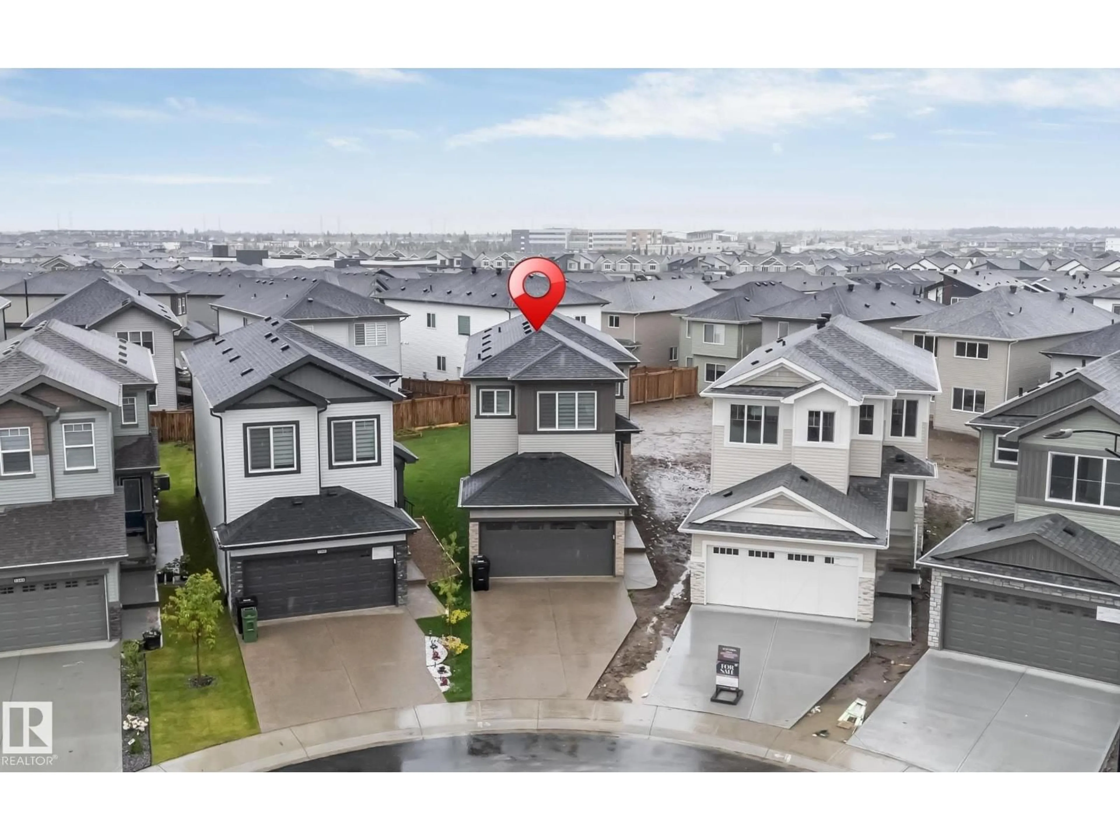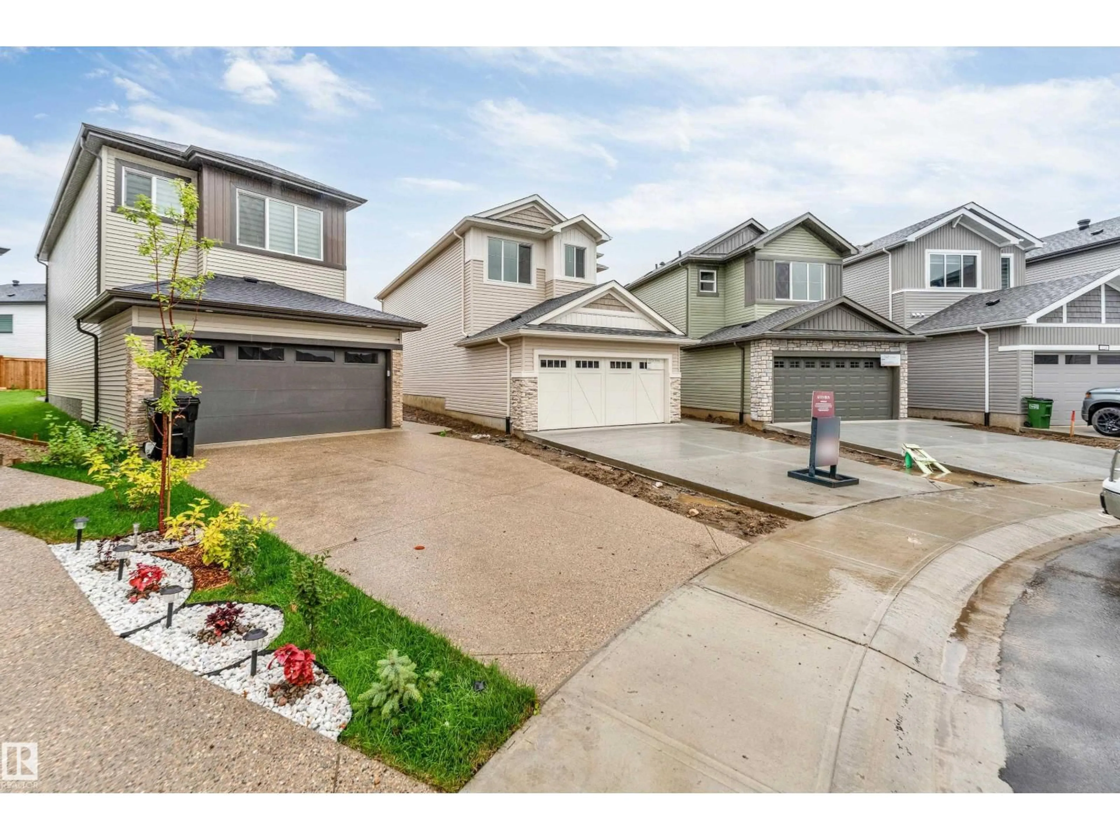Contact us about this property
Highlights
Estimated valueThis is the price Wahi expects this property to sell for.
The calculation is powered by our Instant Home Value Estimate, which uses current market and property price trends to estimate your home’s value with a 90% accuracy rate.Not available
Price/Sqft$291/sqft
Monthly cost
Open Calculator
Description
**ASTER COMMUNITY**SOUTH EDMONTON**SPICE KITCHEN**SIDE ENTRY**The main level offers an inviting open layout where the living, dining, and kitchen areas connect seamlessly, perfect for gatherings or quiet evenings at home. A well-placed bedroom and bath on this floor provide flexibility for guests or family members. Natural light flows throughout, highlighting the warm finishes and spacious feel. Upstairs, you’ll find the primary suite with a private ensuite and walk-in closet, offering a true retreat at the end of the day. Additional bedrooms and a family room create plenty of space for relaxation or entertaining. A conveniently located laundry room adds to the practicality of the design. With a balance of open areas and private rooms, this home suits a variety of lifestyles. The thoughtful floor plan maximizes every space, while the mudroom and closets provide excellent storage solutions. Located in a family-friendly community close to schools, parks, shopping, and essential amenities. (id:39198)
Property Details
Interior
Features
Main level Floor
Living room
3.49m x 4.1mDining room
2.91m x 2.85mKitchen
5.11m x 3.03mBedroom 4
2.47m x 3.03mProperty History
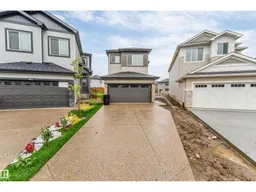 49
49
