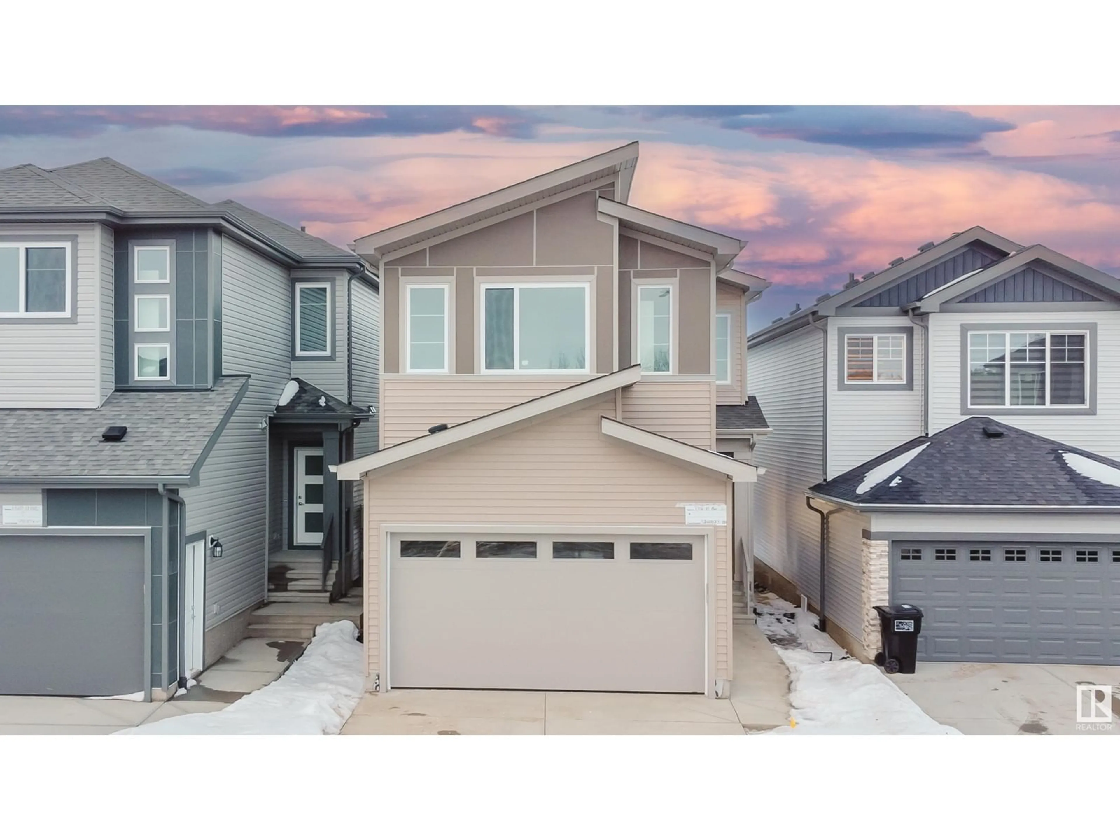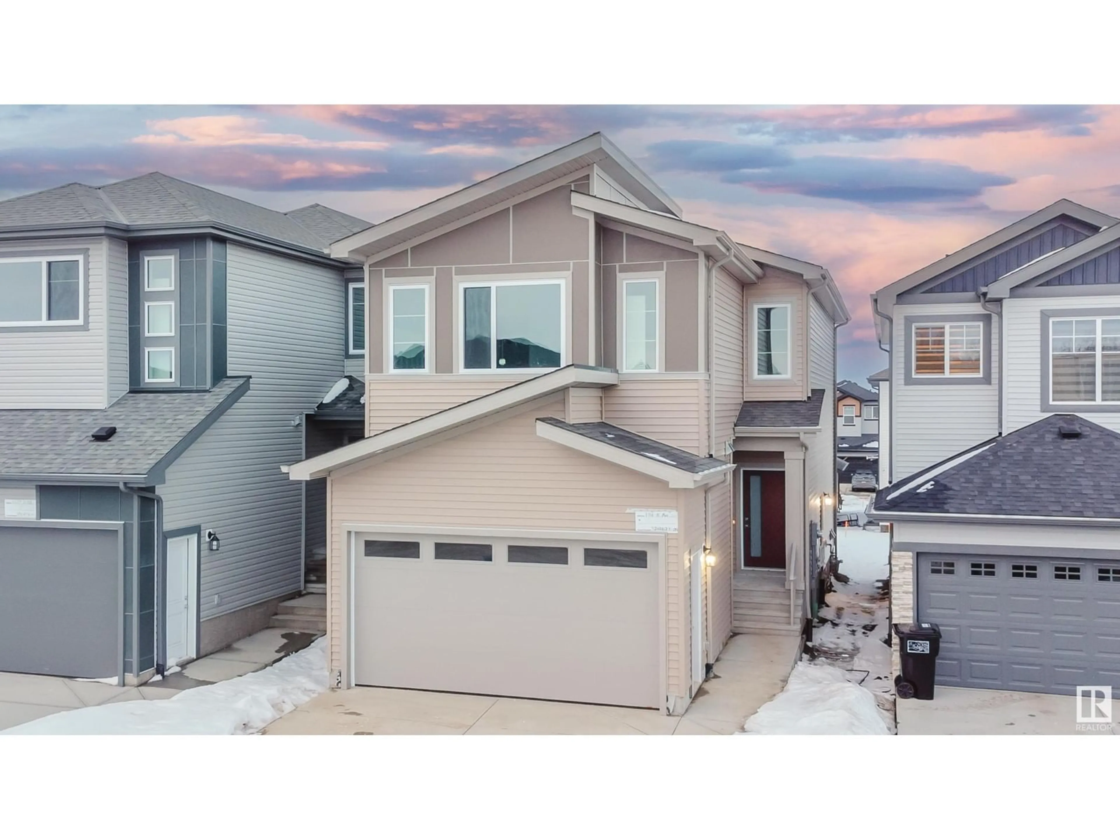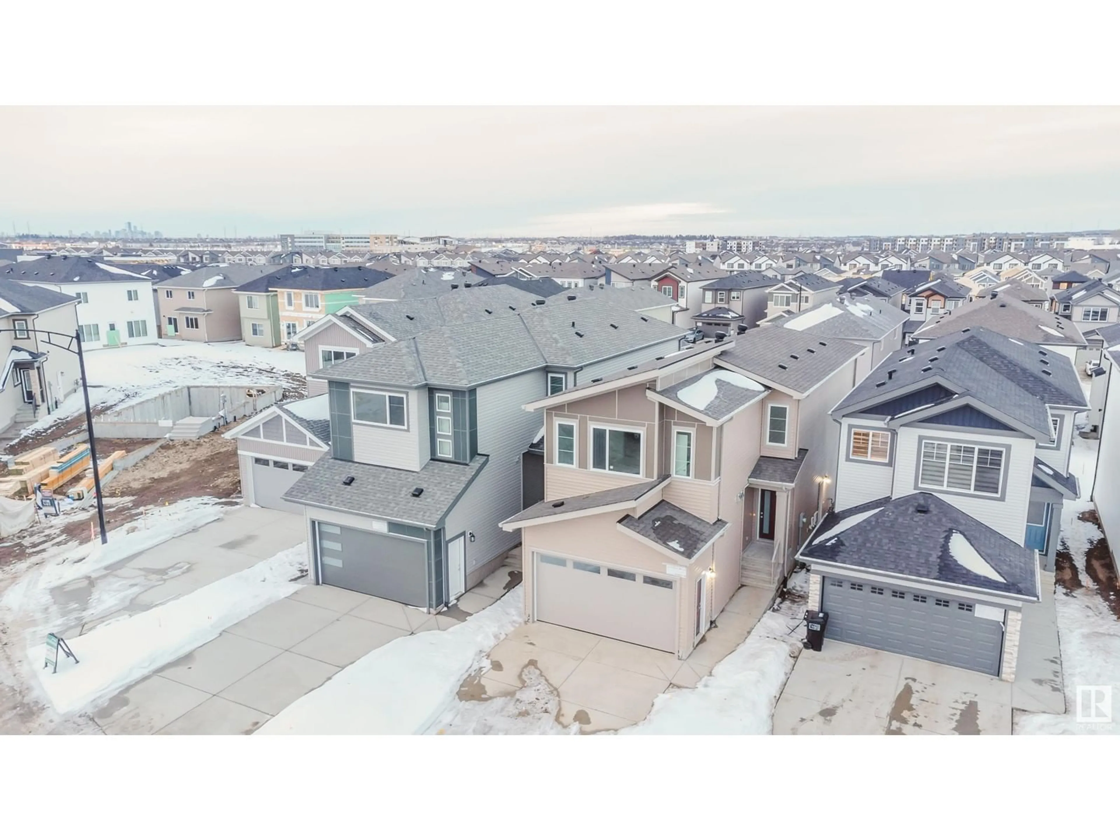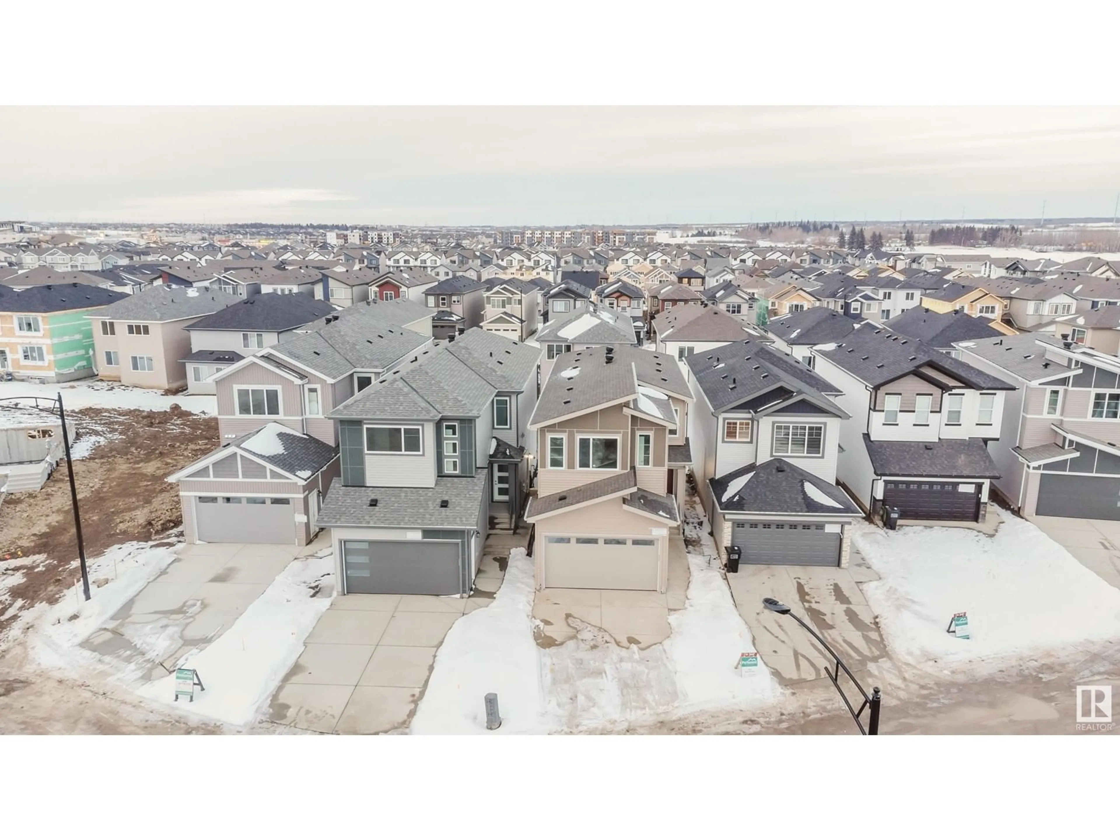1316 11 AV, Edmonton, Alberta T6T2W3
Contact us about this property
Highlights
Estimated ValueThis is the price Wahi expects this property to sell for.
The calculation is powered by our Instant Home Value Estimate, which uses current market and property price trends to estimate your home’s value with a 90% accuracy rate.Not available
Price/Sqft$338/sqft
Est. Mortgage$2,834/mo
Tax Amount ()-
Days On Market52 days
Description
Stunning Home in the Desirable Aster Community! Welcome to this beautifully designed home, offering elegance and functionality in every detail. As you step inside, you’ll be greeted by stylish tile flooring on the main level, a versatile den, a full bathroom, and a convenient spice kitchen. The open-to-above living room creates a grand and airy atmosphere, perfect for entertaining. Upstairs, you’ll find three spacious bedrooms, including a luxurious primary suite featuring a 5-piece ensuite, his and hers walk-in closets, and a cozy bonus room for added comfort. The fully finished basement includes a legal 2-bedroom suite, ideal for extended family or as a rental opportunity. (id:39198)
Property Details
Interior
Features
Main level Floor
Living room
Dining room
Kitchen
Den
Property History
 65
65



