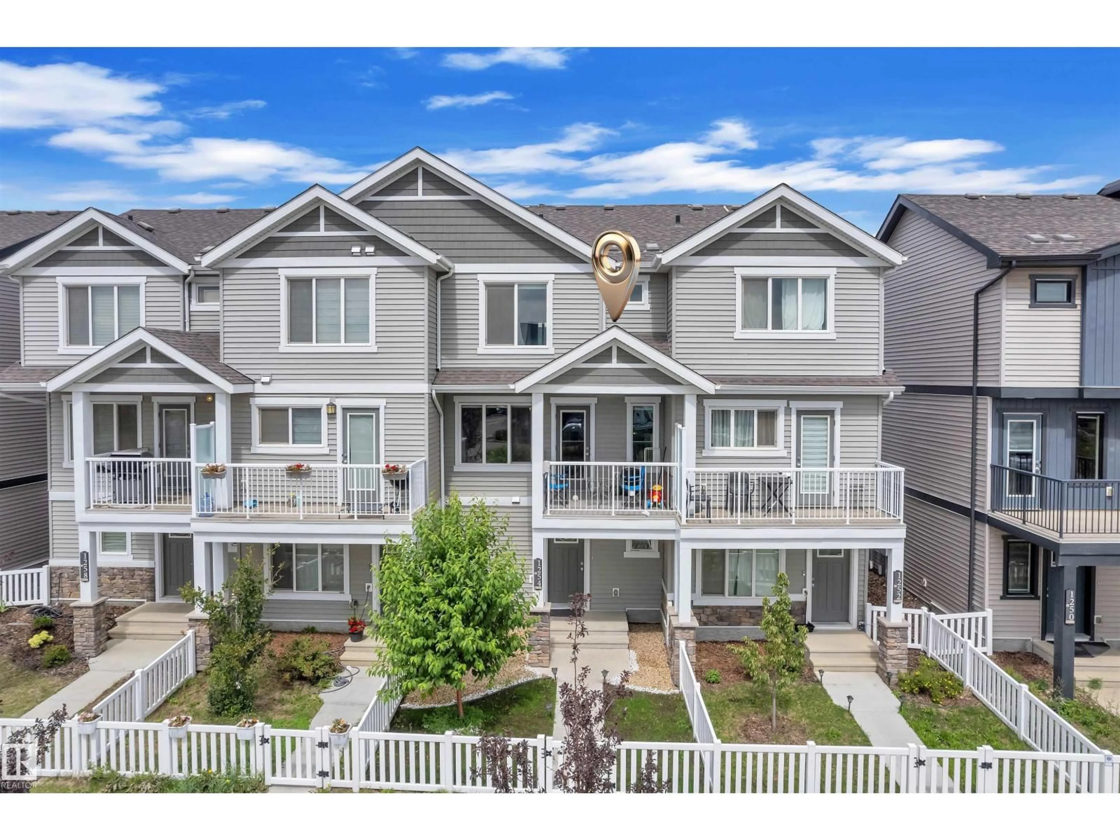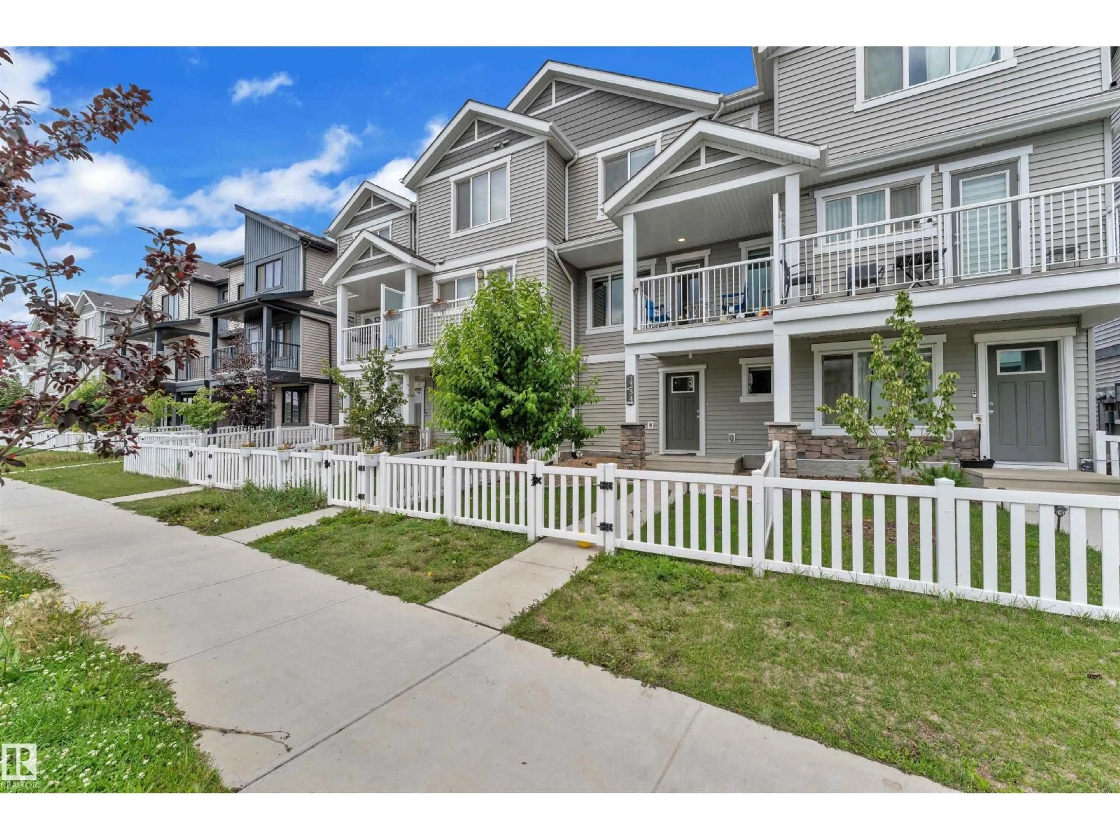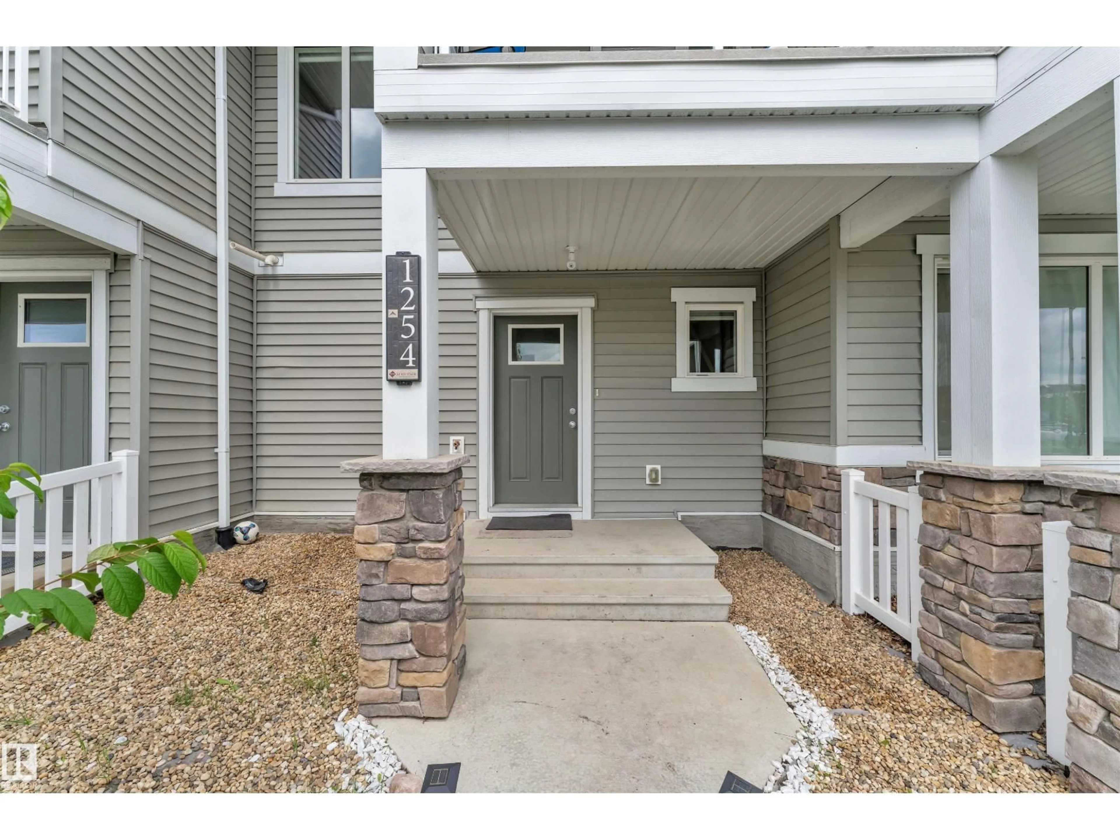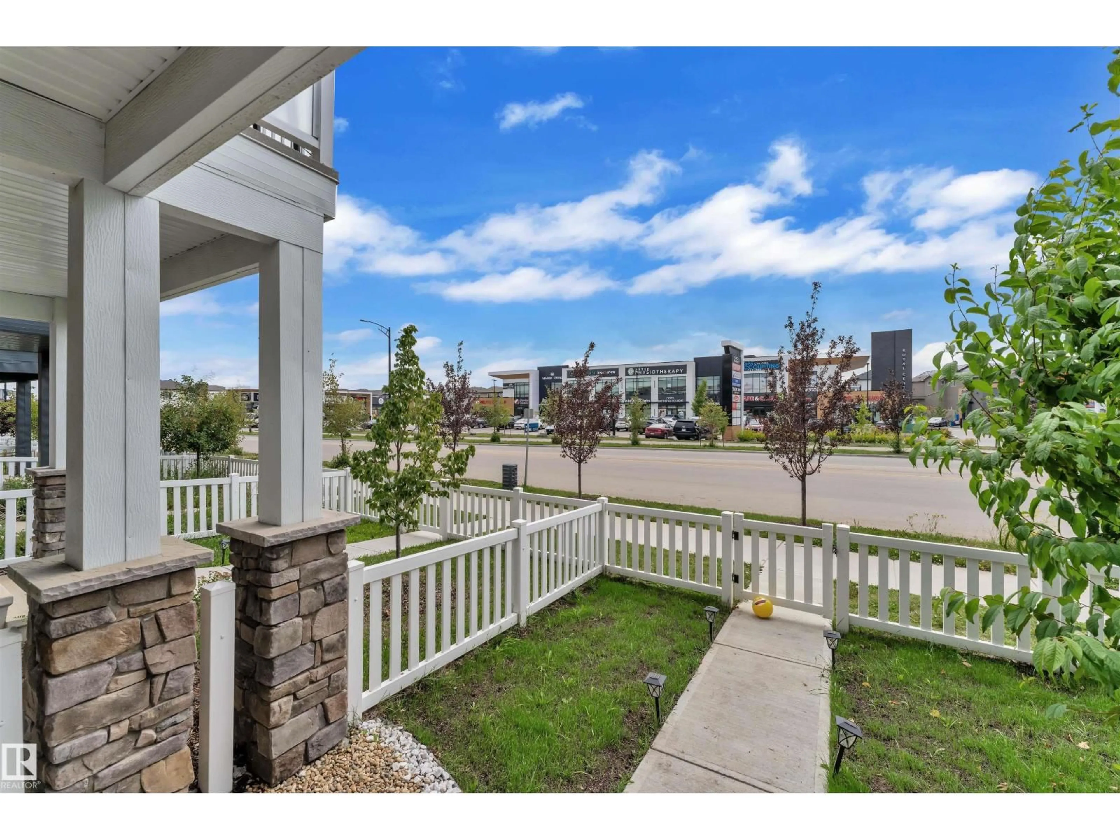Contact us about this property
Highlights
Estimated valueThis is the price Wahi expects this property to sell for.
The calculation is powered by our Instant Home Value Estimate, which uses current market and property price trends to estimate your home’s value with a 90% accuracy rate.Not available
Price/Sqft$289/sqft
Monthly cost
Open Calculator
Description
Built in 2021 with NO CONDO FEES, three-storey home perfectly blends comfort, functionality, and contemporary design. Thoughtfully laid out, it features Two spacious Master Bedrooms, each with its own Ensuite and walk-in closet—ideal for families or shared living. The main floor includes a welcoming foyer, mechanical room, storage space, and direct access to the DOUBLE Attached garage. The open-concept second floor boasts a kitchen with quartz countertops and a central island, seamlessly flowing into the dining and living areas. A Balcony extends the living space outdoors, and a powder room adds convenience. Upstairs, both master suites offer privacy, alongside upper-floor laundry. High-end finishes, including luxury vinyl plank flooring and carpet, enhance the home’s interior, with professional landscaping. Located in front of ASTER Plaza and close to schools, daycare, recreation, and shopping, this home delivers modern living in a walkable, family-friendly neighborhood. (id:39198)
Property Details
Interior
Features
Main level Floor
Living room
Dining room
Kitchen
Property History
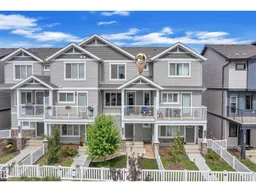 31
31
