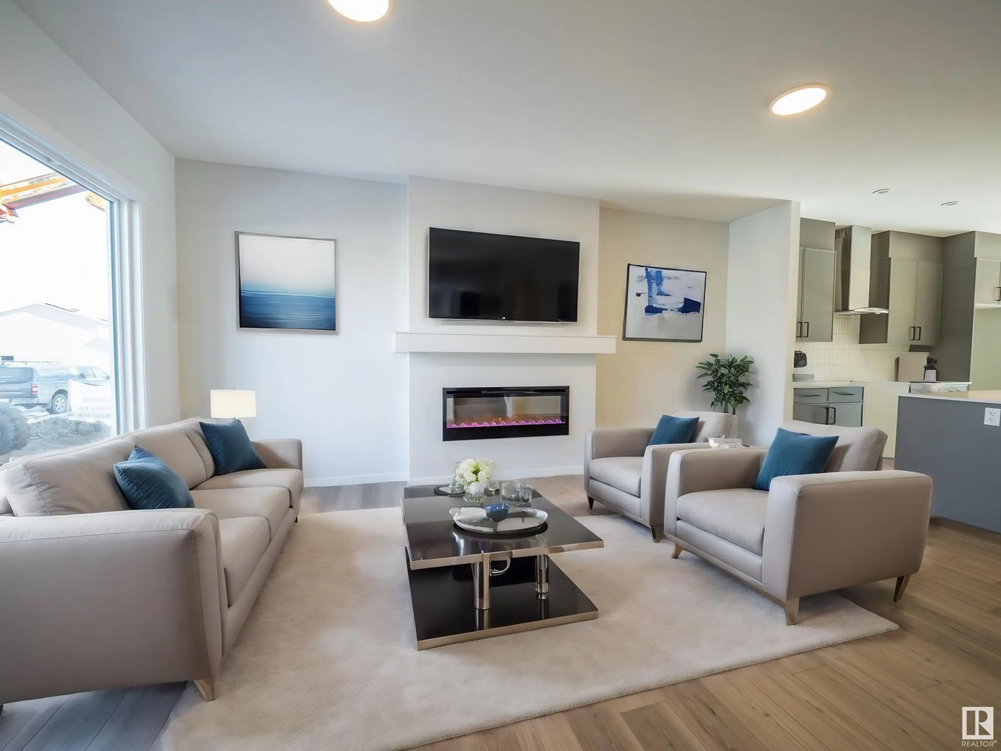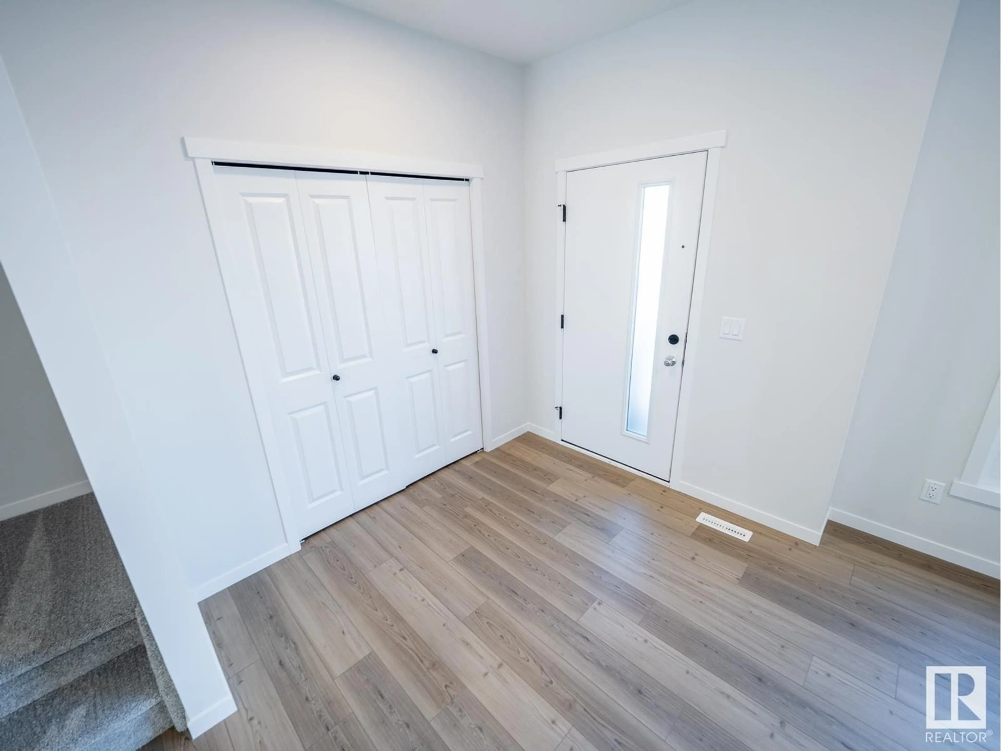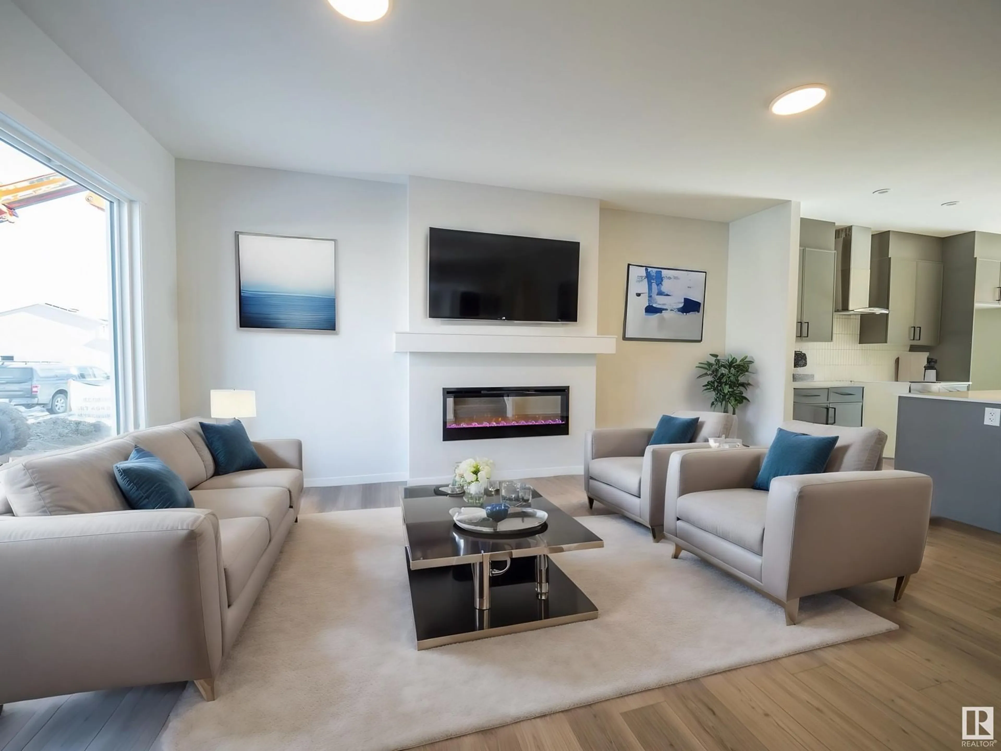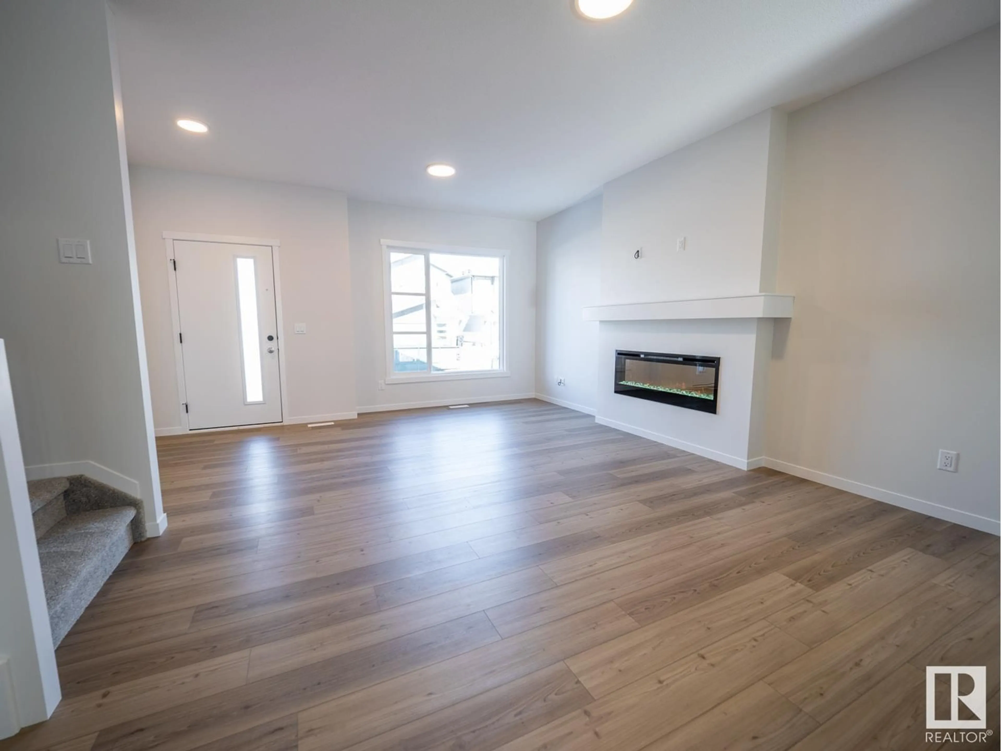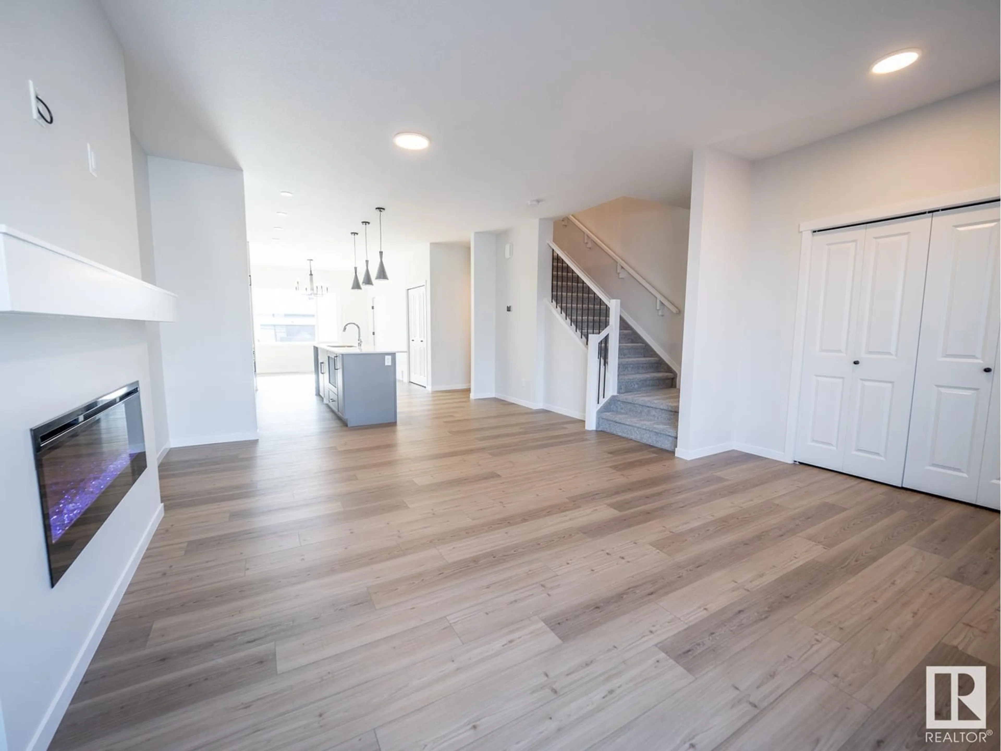1232 16 ST, Edmonton, Alberta T6T2S3
Contact us about this property
Highlights
Estimated valueThis is the price Wahi expects this property to sell for.
The calculation is powered by our Instant Home Value Estimate, which uses current market and property price trends to estimate your home’s value with a 90% accuracy rate.Not available
Price/Sqft$308/sqft
Monthly cost
Open Calculator
Description
Step into the future of stylish & functional living with this stunning new Impact Home w/ SEPARATE ENTRANCE. 9-foot ceilings on both the main floor & basement make this home open. The gourmet kitchen is a chef’s dream, w/ quartz counters, gorgeous cabinetry, tile backsplash, & S/S appliances. Designed for effortless entertaining, the kitchen flows seamlessly into the spacious living & dining areas. A mudroom/laundry space & half bath complete the main floor. Upstairs, the primary suite is a true retreat, offering a luxurious 4pc ensuite & a generous walk-in closet. Two additional bedrooms, a versatile bonus room, & a modern main bath provide ample space for family & guests. Every Impact Home is built w/ exceptional craftsmanship & attention to detail, all backed by the Alberta New Home Warranty Program for your peace of mind. *Home is under construction, photos are not of actual home, finishings may vary, some photos virtually staged* (id:39198)
Property Details
Interior
Features
Main level Floor
Living room
Dining room
Kitchen
Mud room
Property History
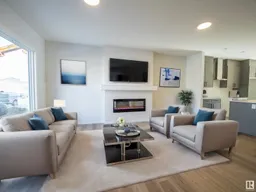 25
25
