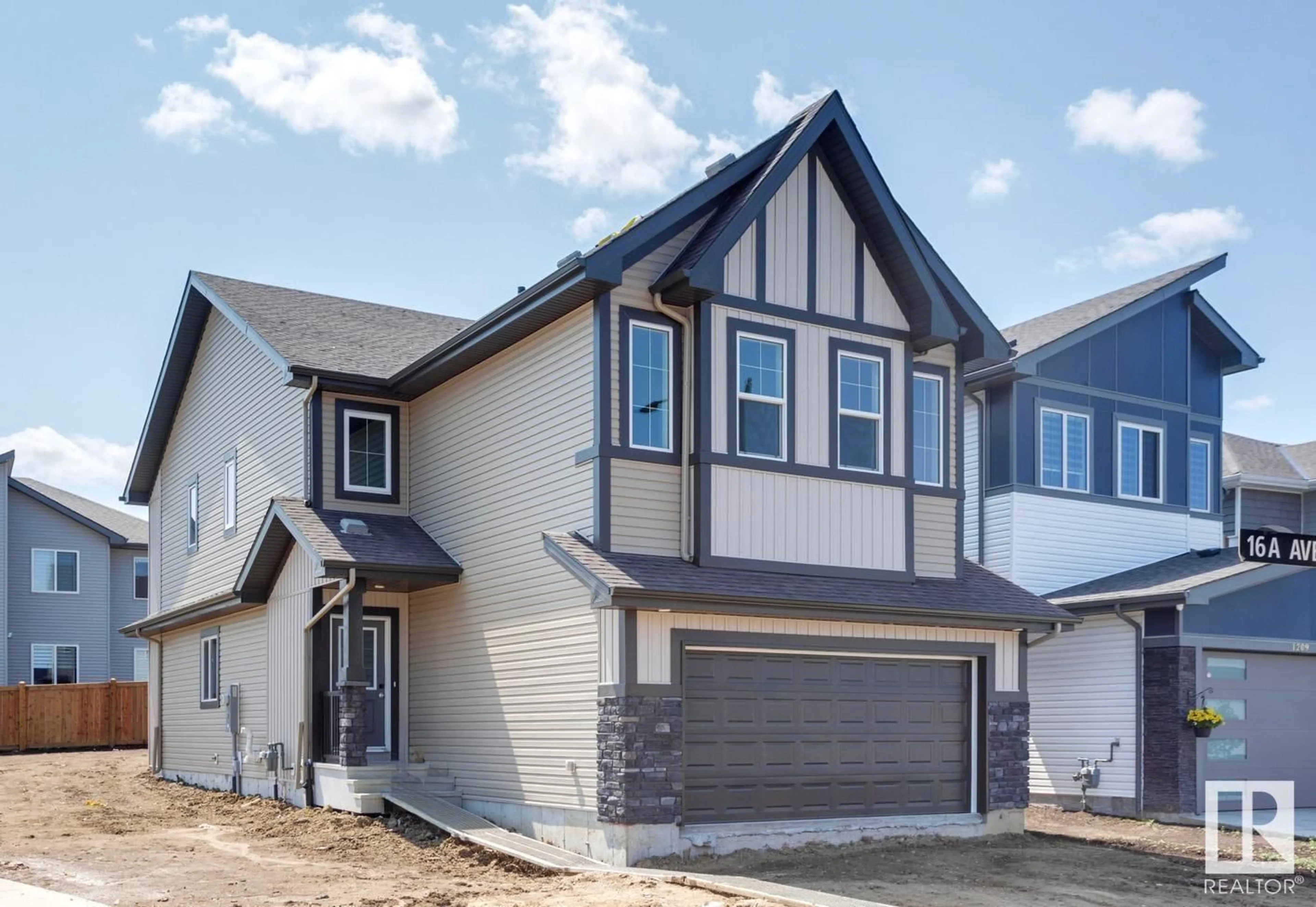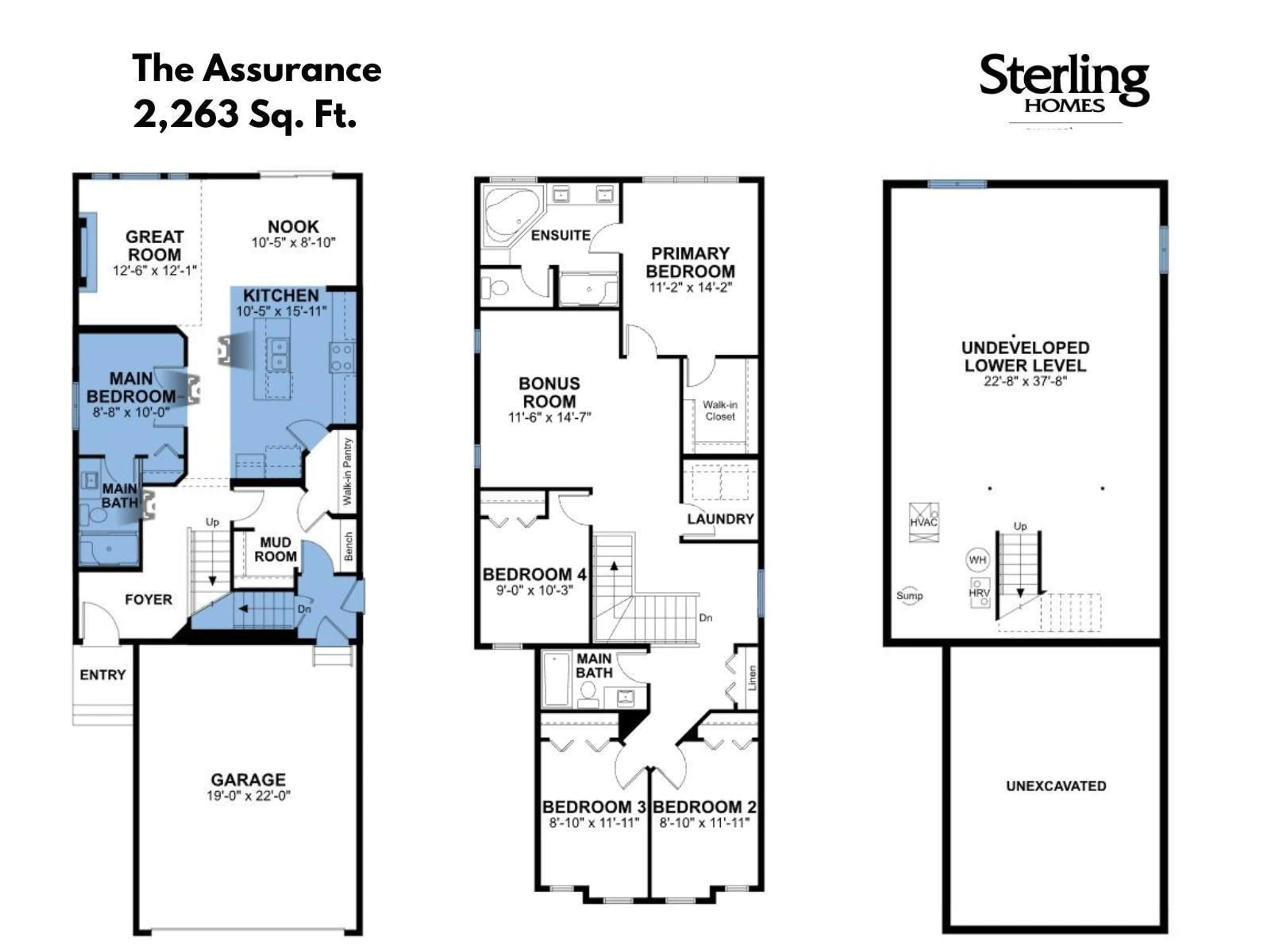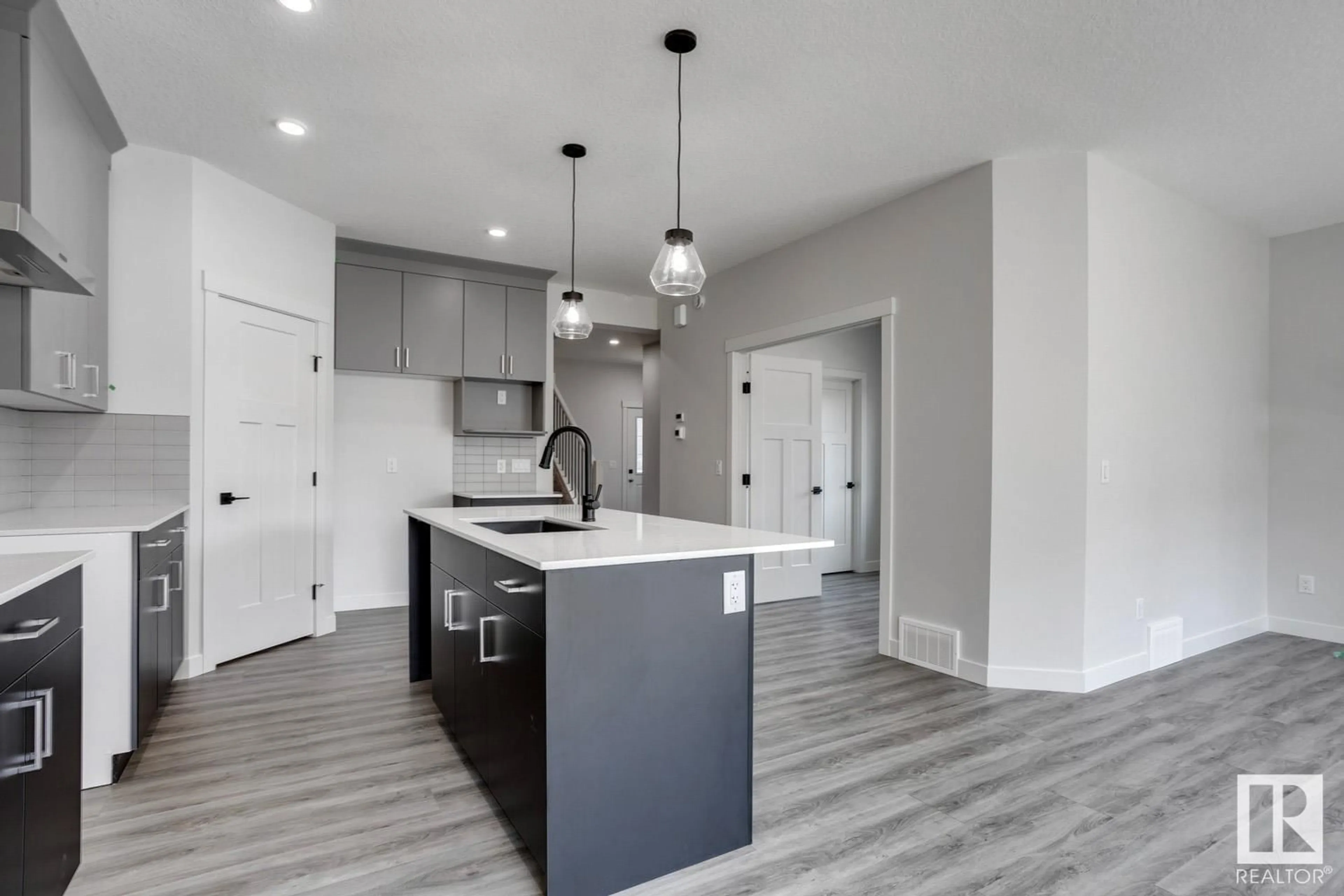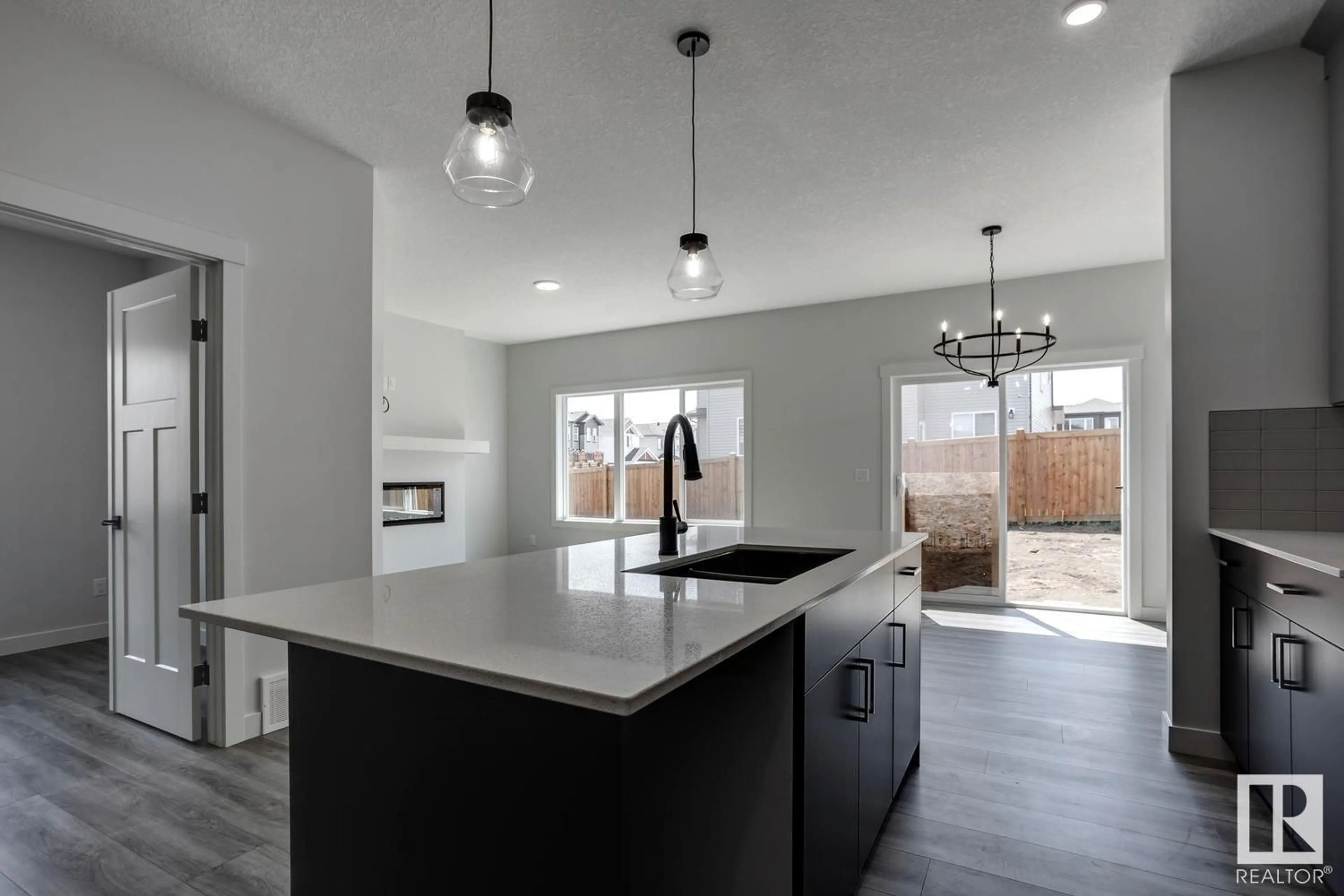Contact us about this property
Highlights
Estimated ValueThis is the price Wahi expects this property to sell for.
The calculation is powered by our Instant Home Value Estimate, which uses current market and property price trends to estimate your home’s value with a 90% accuracy rate.Not available
Price/Sqft$285/sqft
Est. Mortgage$2,771/mo
Tax Amount ()-
Days On Market163 days
Description
The Assurance Evolve model has everything you need: an oversized double attached garage, separate side entry, 9' ceilings on the main and basement levels, and LVP flooring, all accented by SLD recessed lighting. The foyer leads to a 3pc bath, mudroom with a closet (garage accessible), and a walk-through pantry connecting the open kitchen, nook, and great room. The main floor also includes a bedroom. The kitchen features quartz counters, an eating island, a Silgranite sink, a Moen Indi black faucet, microwave shelf, chimeny-style hood fan, tiled backsplash, pendant lighting, and soft-close Thermofoil cabinets. Large windows and sliding patio doors offer backyard access. Upstairs, the primary suite has a 5pc ensuite with double sinks, a soaker tub, a walk-in shower, and a walk-in closet. A bonus room, laundry, and three additional bedrooms with ample closets complete the upper floor. Includes an appliance package, upgraded railings, and basement rough-in plumbing. (id:39198)
Property Details
Interior
Features
Main level Floor
Kitchen
3.17 x 4.85Bedroom 4
2.64 x 3.04Great room
3.81 x 3.68Breakfast
3.17 x 2.69Exterior
Parking
Garage spaces -
Garage type -
Total parking spaces 4
Property History
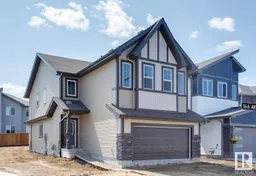 19
19
