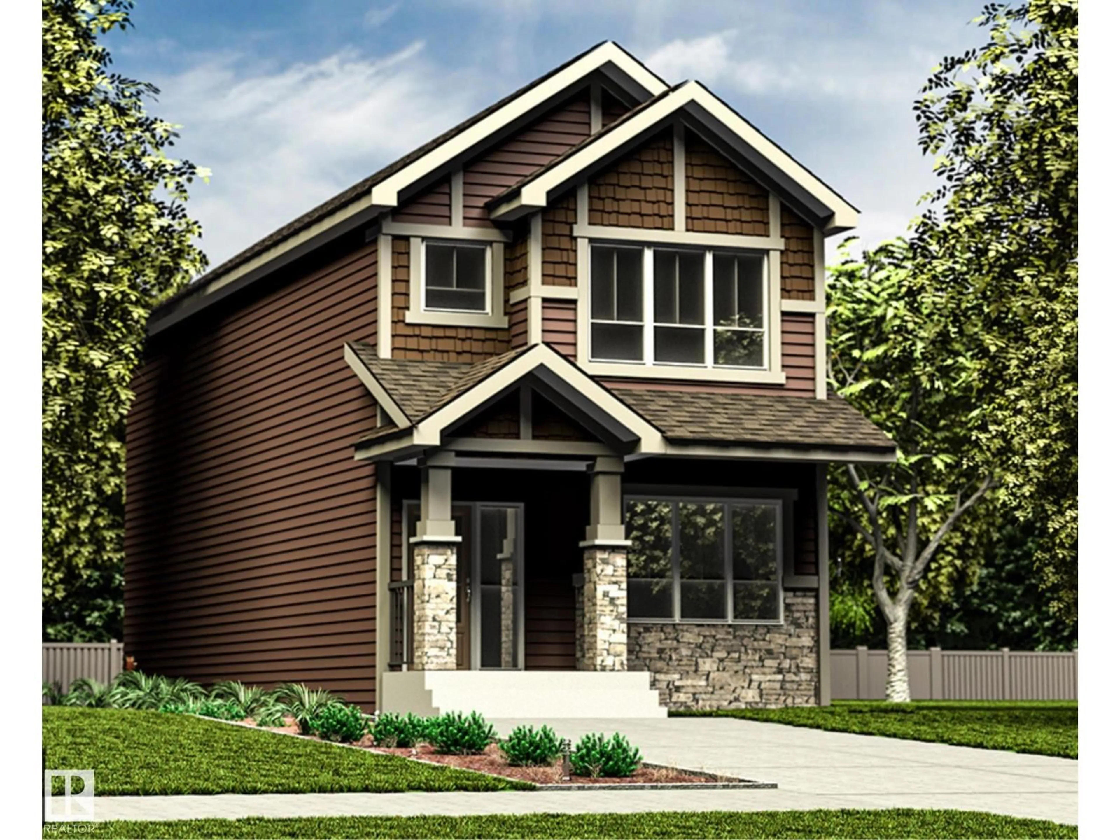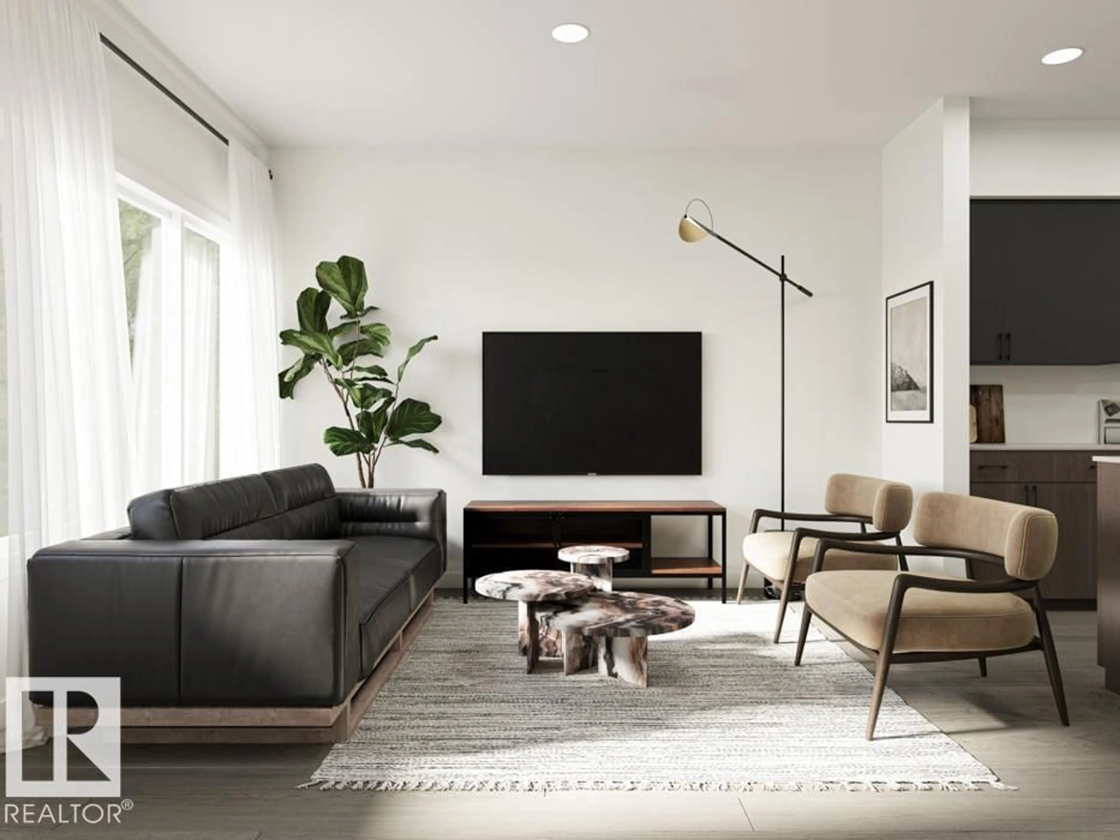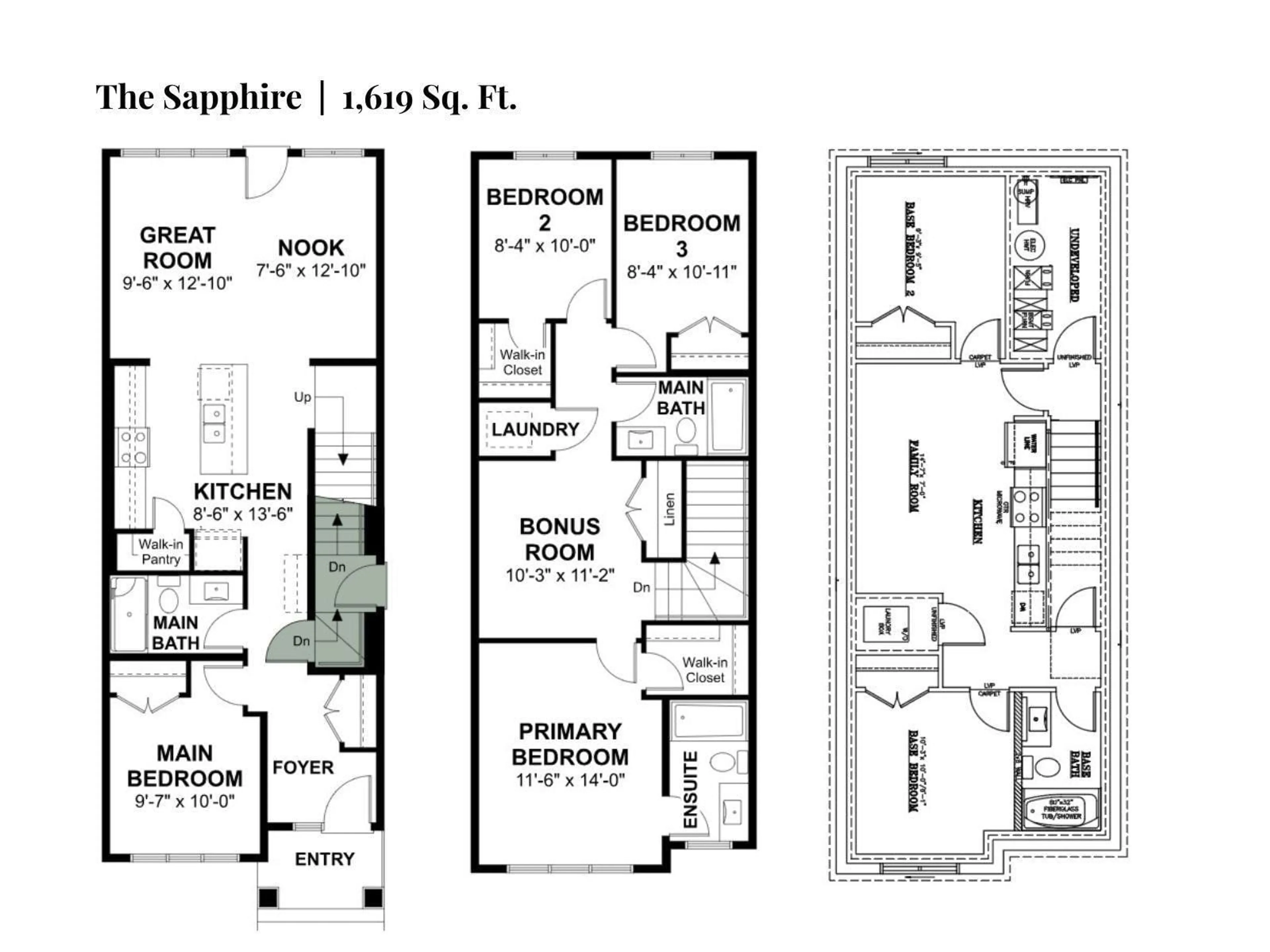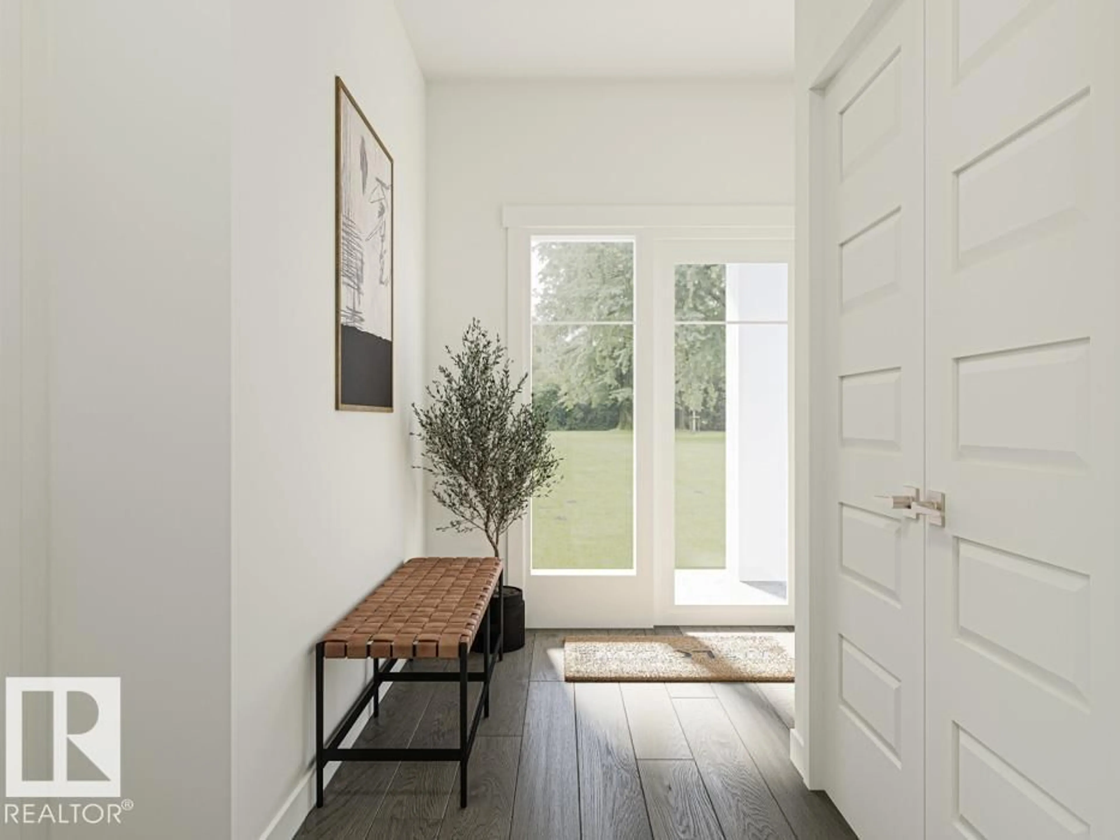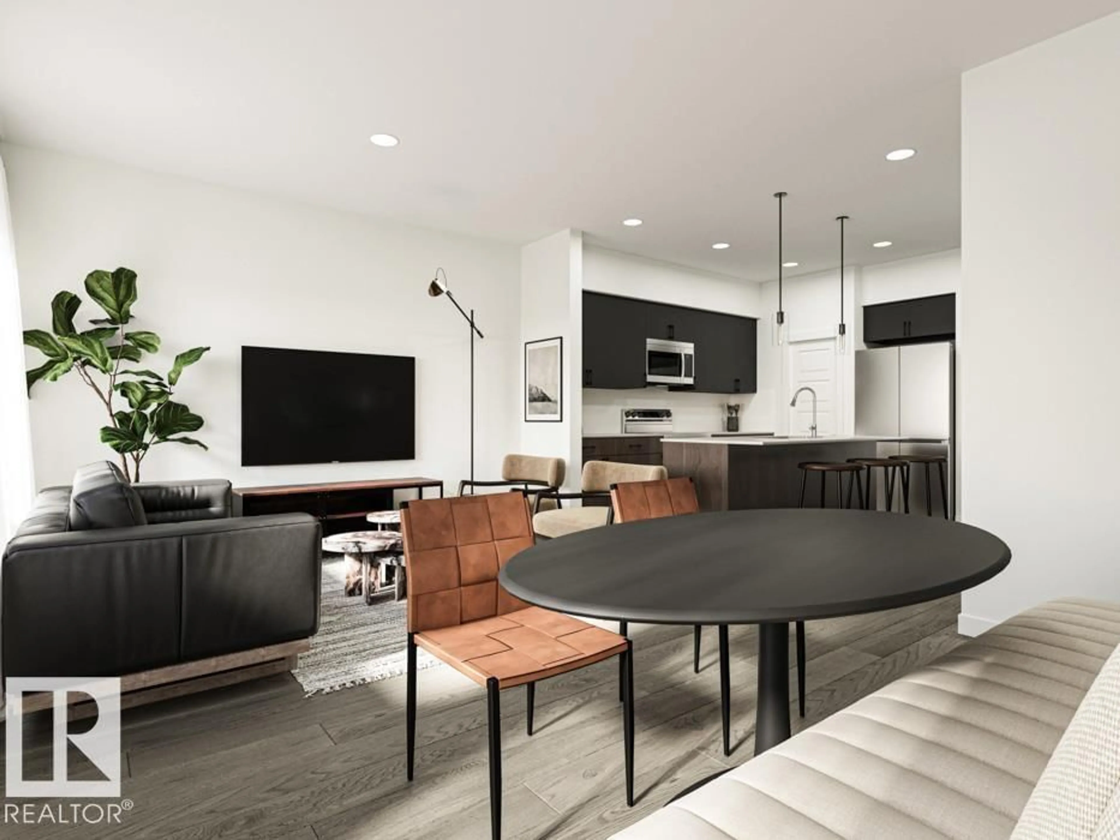1035 ASTER BV, Edmonton, Alberta T6T1J1
Contact us about this property
Highlights
Estimated valueThis is the price Wahi expects this property to sell for.
The calculation is powered by our Instant Home Value Estimate, which uses current market and property price trends to estimate your home’s value with a 90% accuracy rate.Not available
Price/Sqft$355/sqft
Monthly cost
Open Calculator
Description
Introducing the Sapphire, a 1619sqft jewel of a home designed for modern family living. The main floor welcomes you with 9' ceilings, durable LVP flooring, and a thoughtfully designed kitchen featuring a flush island with eating ledge, undermount sink, quartz countertops, full-height tile backsplash, Thermofoil cabinets with soft-close doors, corner pantry, and over-the-range microwave. A bedroom and full 3-piece bath with walk-in shower complete the main floor, illuminated by pendant and recessed lighting, plus natural light from large windows and a rear garden door. Upstairs offers a bonus room, primary suite with walk-in closet and 3-piece ensuite, two additional bedrooms, a full bath, and a laundry closet for a stackable washer & dryer. The Sapphire also includes a 530 sq. ft. finished legal suite with open kitchen and family room, two bedrooms, and a 3-piece bath. Upgraded brushed nickel lighting, 9' basement ceilings, rough-in plumbing, and a separate side entrance add value and versatility. (id:39198)
Property Details
Interior
Features
Main level Floor
Kitchen
Breakfast
Bedroom 4
Great room
Property History
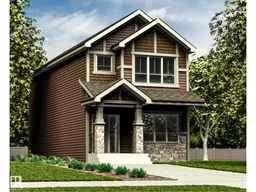 21
21
