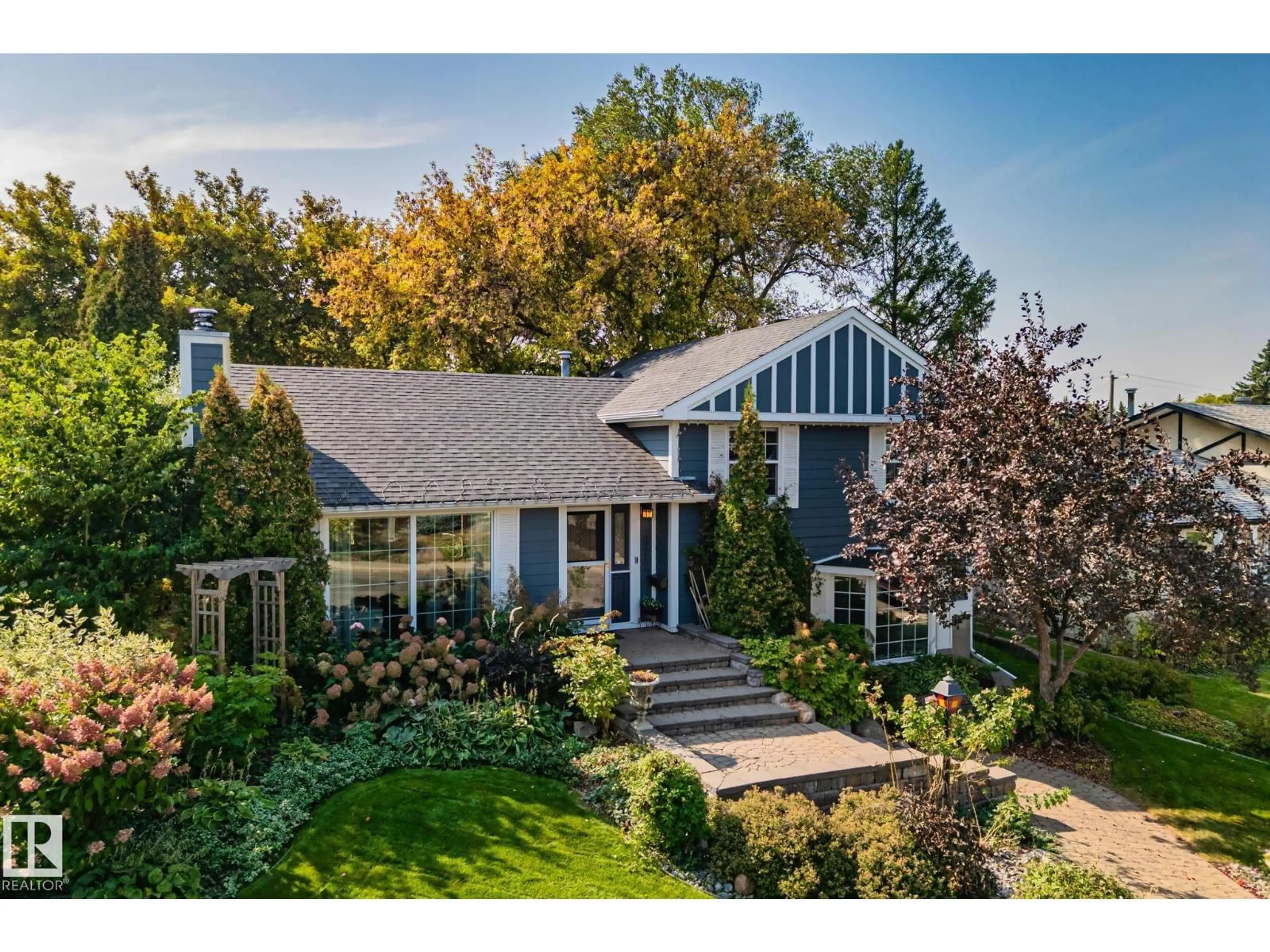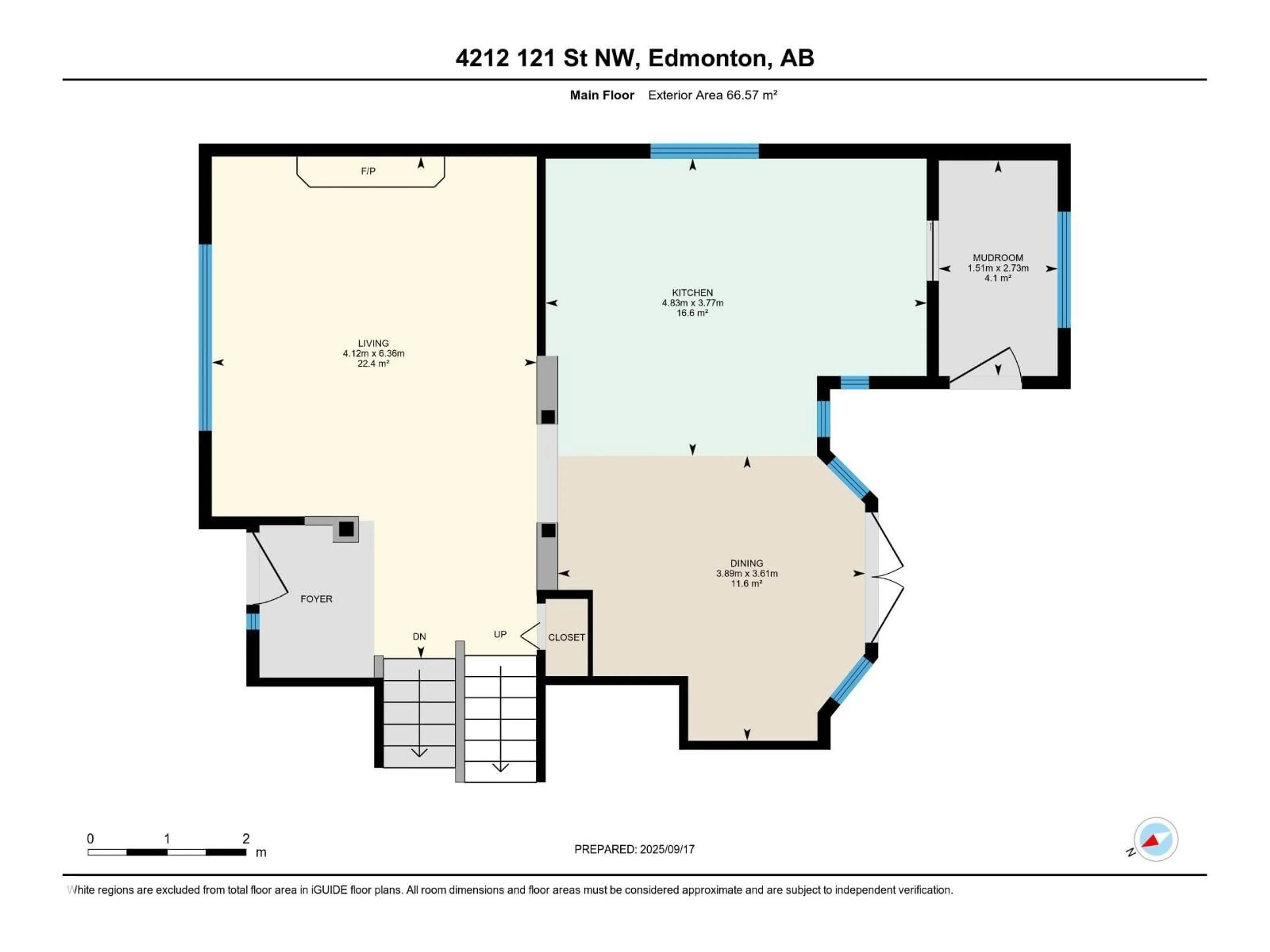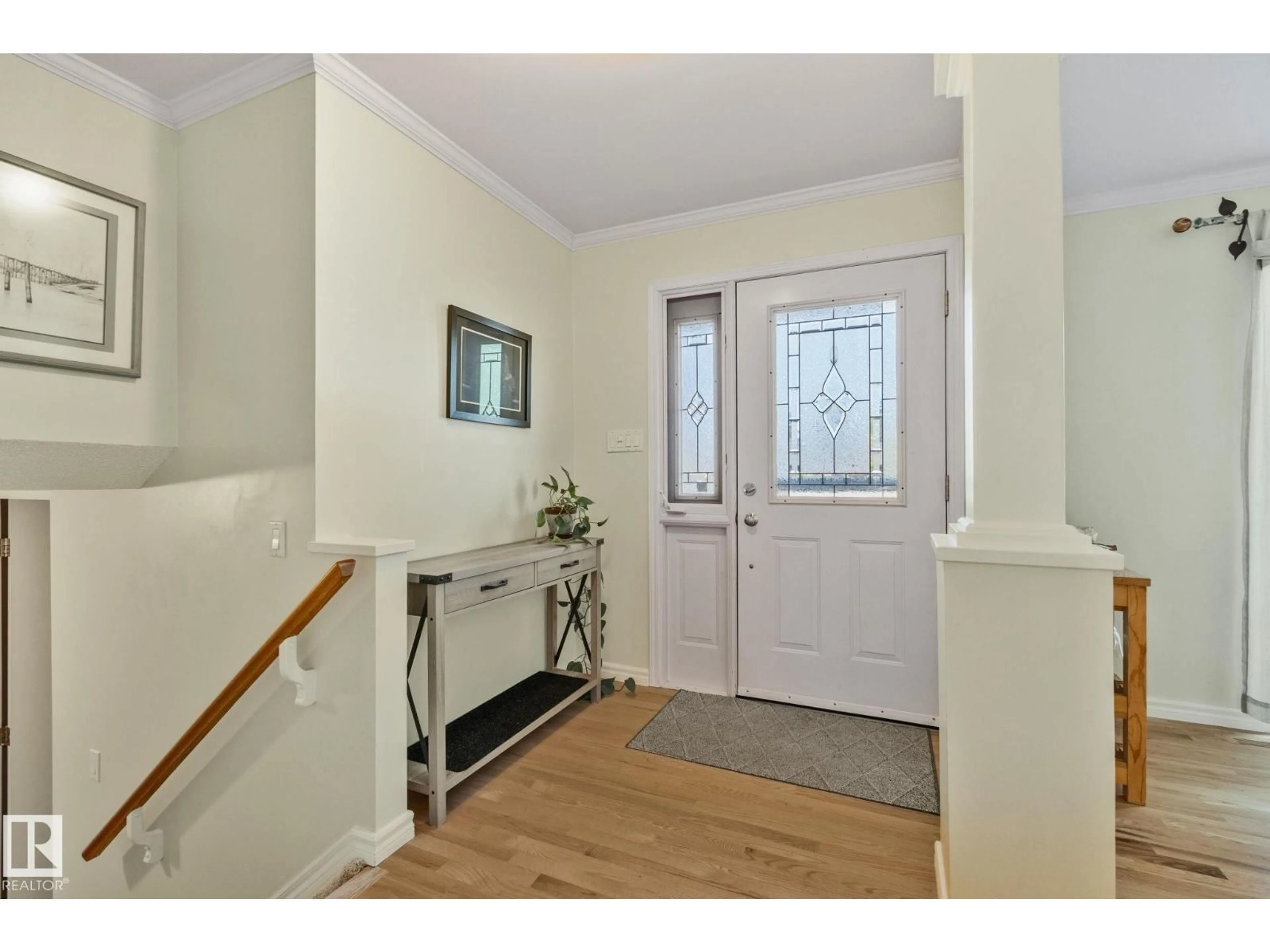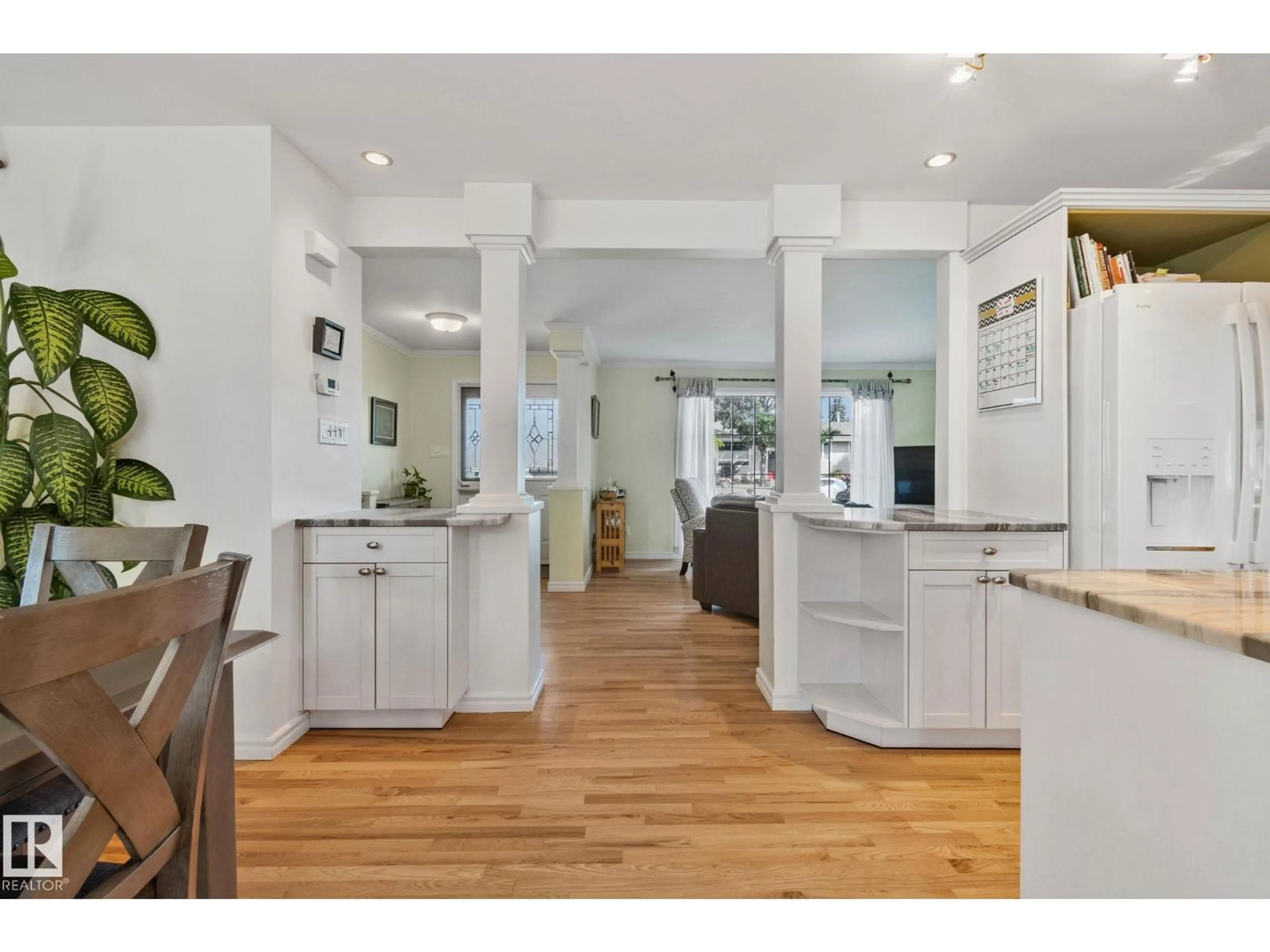NW - 4212 121 ST, Edmonton, Alberta T6J1Y8
Contact us about this property
Highlights
Estimated valueThis is the price Wahi expects this property to sell for.
The calculation is powered by our Instant Home Value Estimate, which uses current market and property price trends to estimate your home’s value with a 90% accuracy rate.Not available
Price/Sqft$554/sqft
Monthly cost
Open Calculator
Description
This beautifully reno'd 4-L split, w 2400+ sqft of living space, is located just 1 block from Whitemud Creek Ravine. The home has refinished oak hardwood floors, an open kitchen w classic cabinetry, quartzite counters, & a bright living room w/ a working wood-burning fireplace. Upstairs includes the primary suite w/ensuite & walk in closet, 2 bedrooms & a 4-peice bath. The lower-level family room has an electric fireplace, offering a comfortable living space. The finished basement adds a 4th bedroom w its own 4-piece ensuite, & bonus room. Additional upgrades include new Hardie Board siding on house & oversized heated double garage, new windows, added attic insulation, & new fencing w gates. The entire yard is beautifully landscaped w/ seasonal perennials, a programmable irrigation system, & a S-facing backyard w mature trees & privacy. Large windows throughout the home provide natural light all day long. Located w/in walking distance to highly rated schools: Westbrook Elementary & Vernon Barford. (id:39198)
Property Details
Interior
Features
Main level Floor
Living room
4.1m x 6.3mDining room
3.8m x 3.6mKitchen
4.8m x 3.7mExterior
Parking
Garage spaces -
Garage type -
Total parking spaces 4
Property History
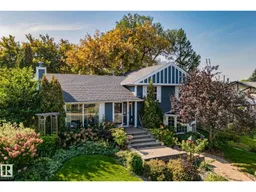 56
56
