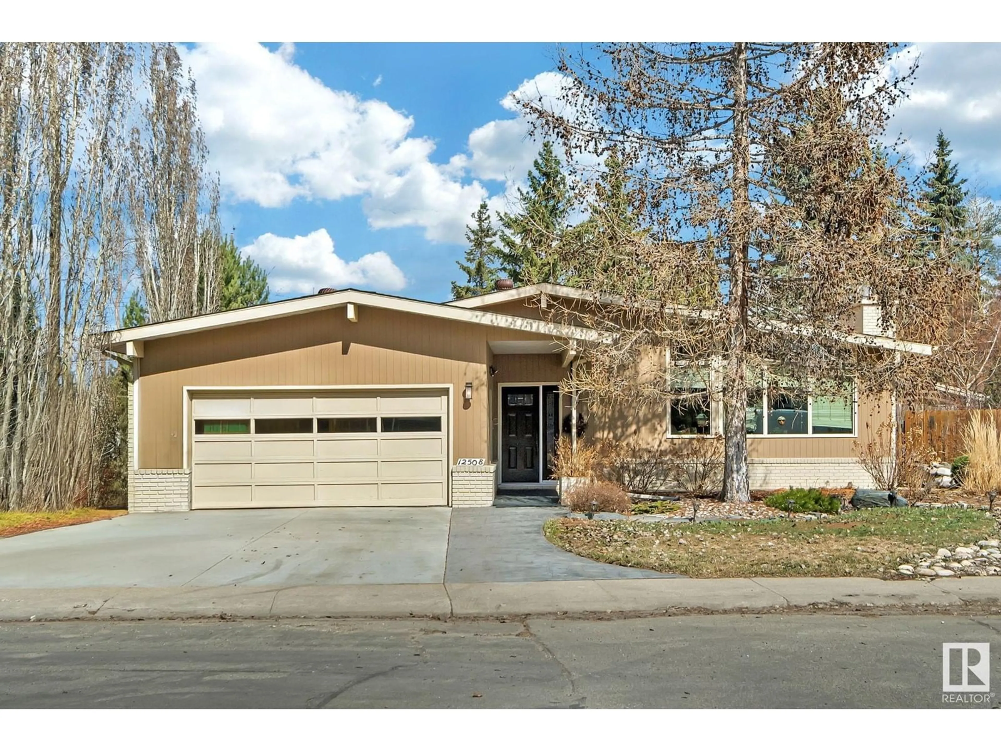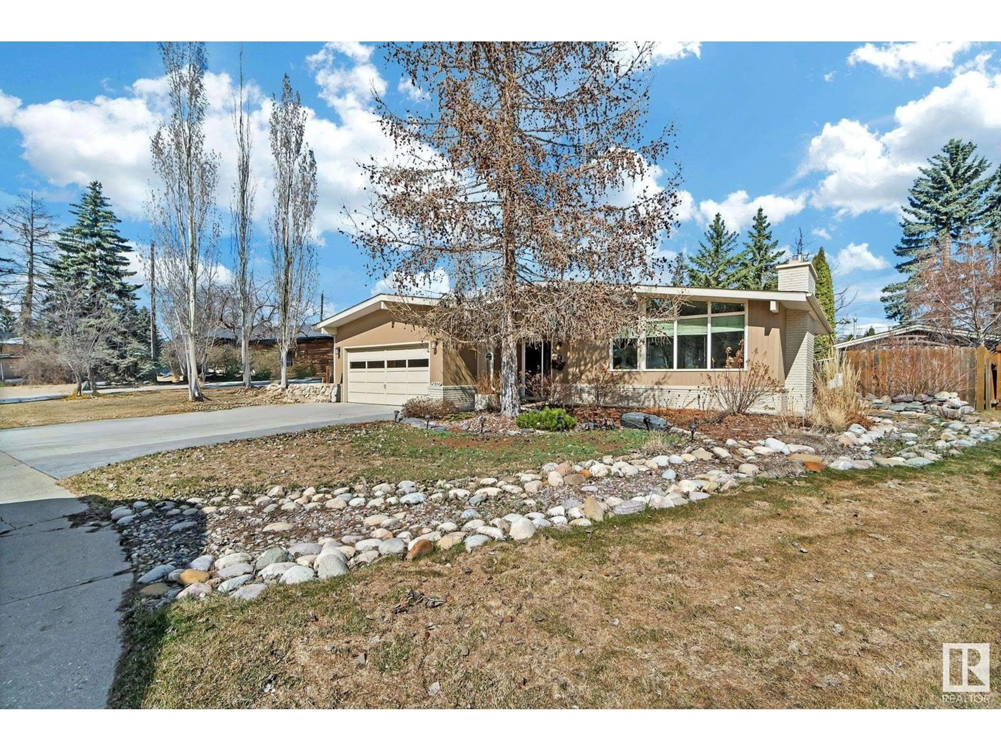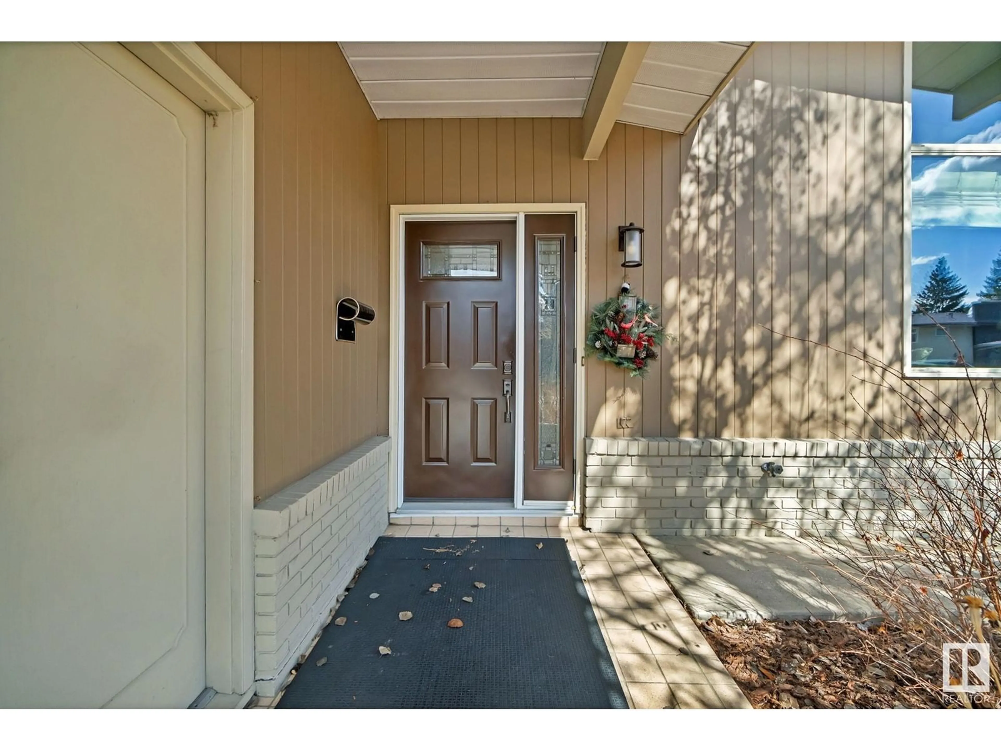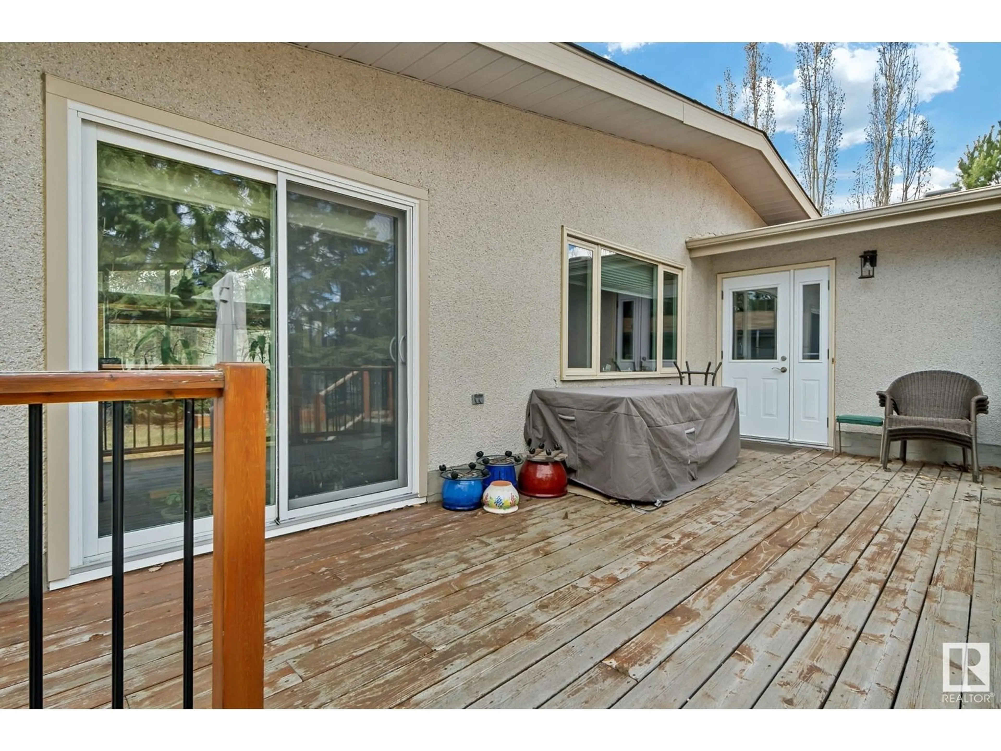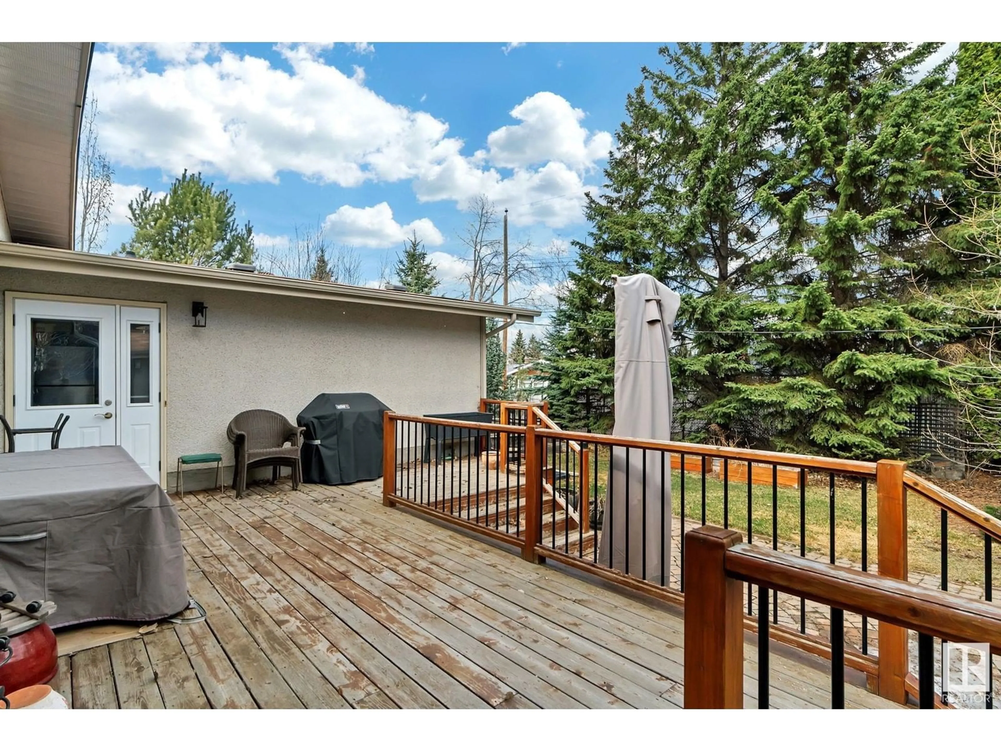NW - 12508 42 AV, Edmonton, Alberta T6J0X3
Contact us about this property
Highlights
Estimated ValueThis is the price Wahi expects this property to sell for.
The calculation is powered by our Instant Home Value Estimate, which uses current market and property price trends to estimate your home’s value with a 90% accuracy rate.Not available
Price/Sqft$435/sqft
Est. Mortgage$3,221/mo
Tax Amount ()-
Days On Market1 day
Description
RARE OPPORTUNITY to own a pie lot in Aspen Gardens’ most coveted location! Nestled on one of the most desirable streets in the heart of the neighbourhood, this expansive 8,125 sq ft lot is just steps from the scenic Whitemud Creek Ravine. Build your dream home here! This updated 3+2 bed, 3 bath bungalow features vaulted ceilings and recent upgrades throughout. The main floor offers a bright living/dining space with soaring ceilings and an updated kitchen with white cabinetry, stainless steel appliances, quartz island, and a functional mudroom/pantry/laundry room. Three spacious bedrooms and two full baths, including a primary ensuite, complete the main level. The fully finished basement includes two more bedrooms, a full bath, large rumpus room, and ample storage. Spacious backyard with mature trees! Double attached & single detached garage! Walking distance to top-rated schools, trails, & parks—this is your chance to build the lifestyle & home you've dreamed of in prestigious Aspen Gardens. Welcome home! (id:39198)
Property Details
Interior
Features
Basement Floor
Bedroom 4
Bedroom 5
Family room
Property History
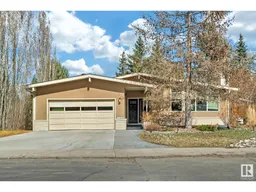 26
26
