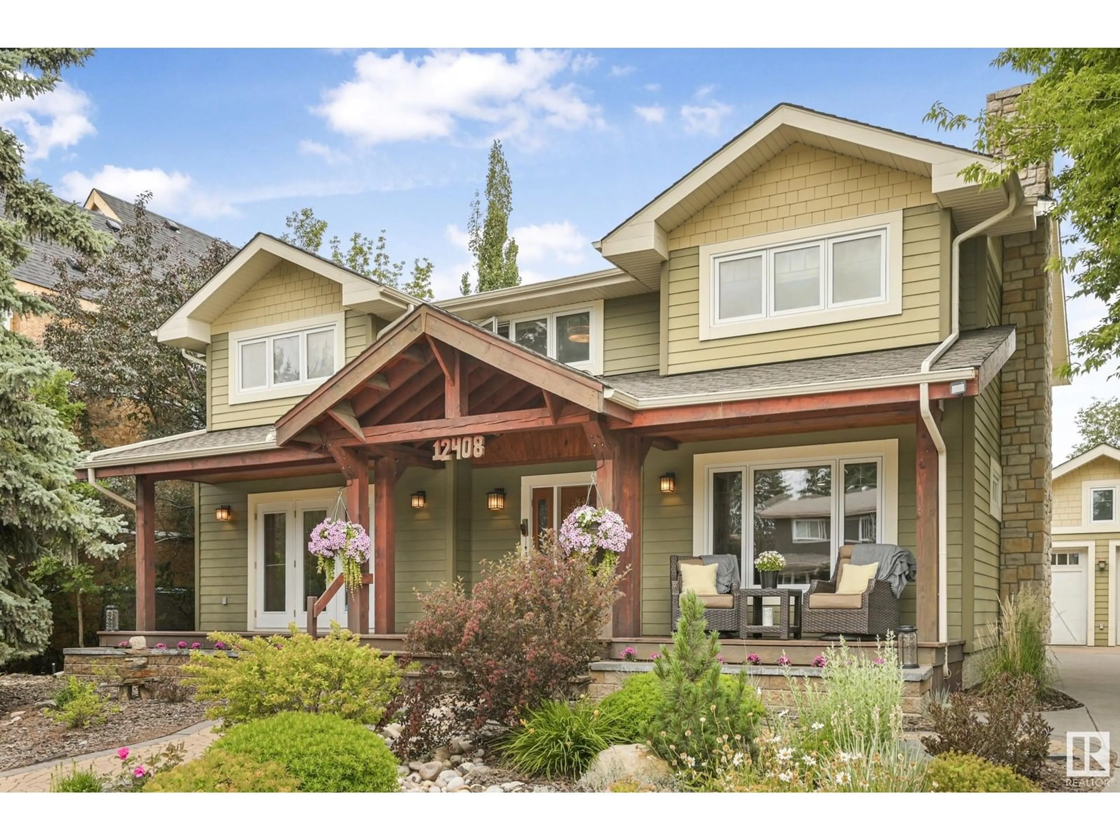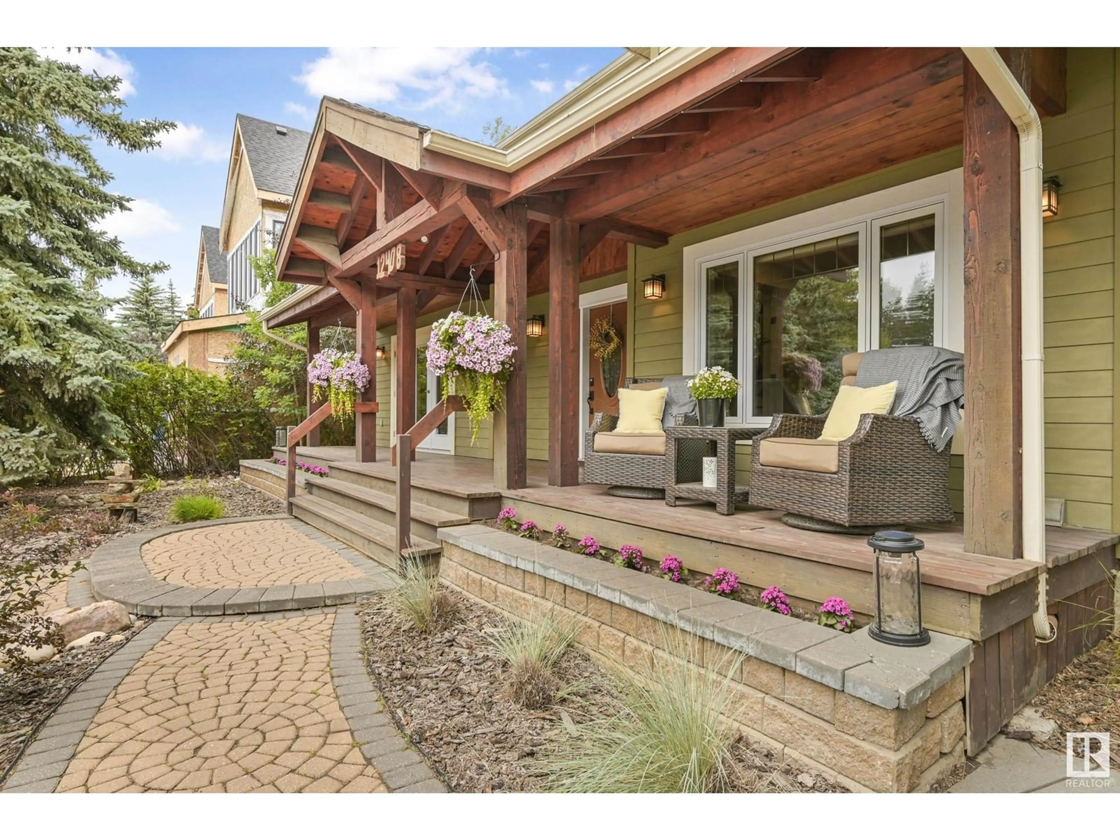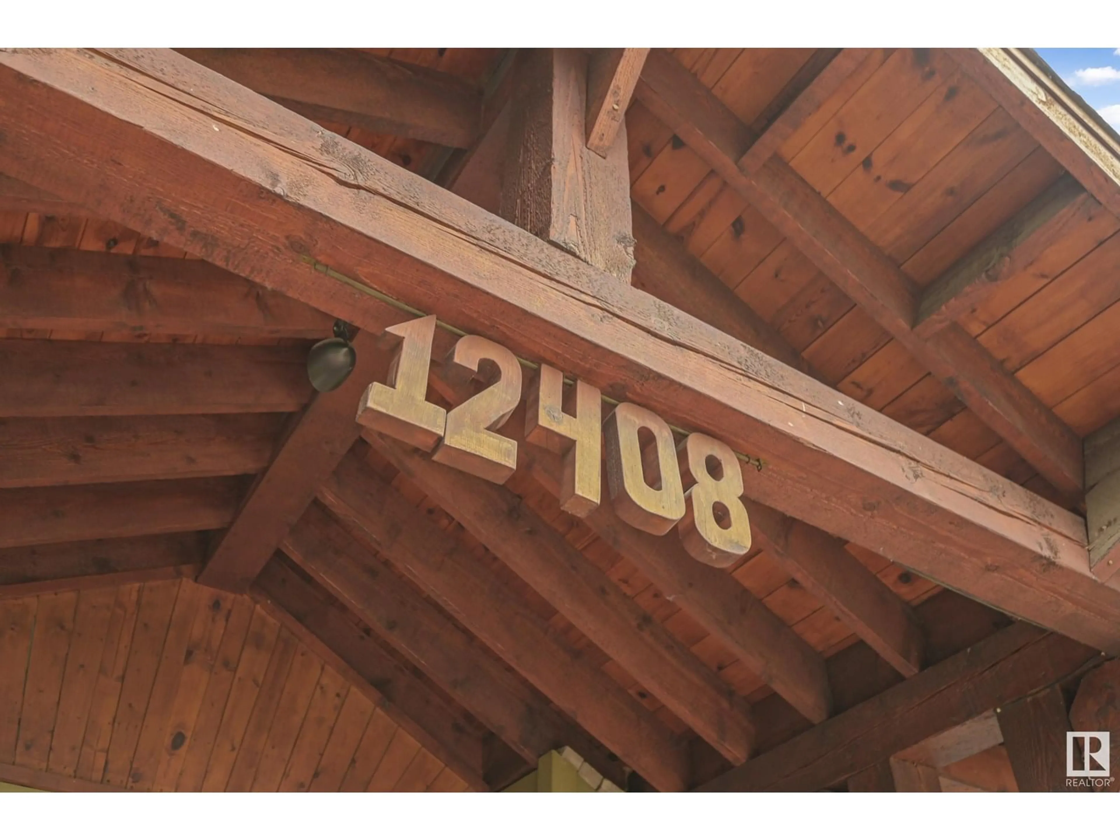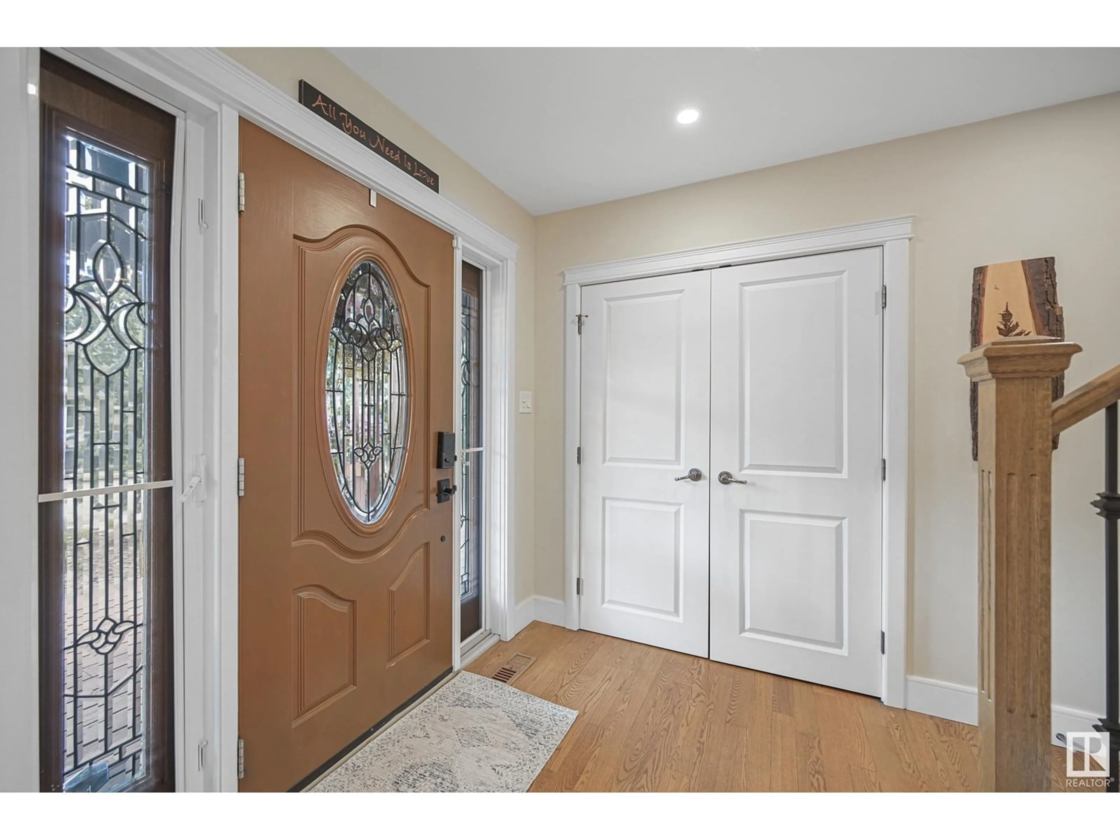NW - 12408 39 AV, Edmonton, Alberta T6J0N2
Contact us about this property
Highlights
Estimated valueThis is the price Wahi expects this property to sell for.
The calculation is powered by our Instant Home Value Estimate, which uses current market and property price trends to estimate your home’s value with a 90% accuracy rate.Not available
Price/Sqft$508/sqft
Monthly cost
Open Calculator
Description
Stunning 4-Bed, 4-Bath Home on a 10,000+ sq ft lot in prestigious ASPEN GARDENS! This 2,751 SQFT gem welcomes you with a unique front porch reminiscent of a cozy cabin in the woods. Inside, enjoy $250K+ in renovations, including a bright open kitchen, huge mudroom, laundry room with ample storage, and beautifully updated bathrooms. The main floor offers heated tile, a family room perfect for movie nights, and a living room with a new fireplace. Upstairs features a spacious primary with luxurious ensuite, three additional bedrooms, and a 5-piece bath. An oversized heated triple garage includes bonus storage/workshop, while the basement offers a flex/workout room. Outdoors, relax in a private backyard oasis with lush landscaping, a large deck, and mature trees. Located less than 5 minutes’ walk to two top schools and a short drive to Snow Valley or the Derrick Club, with ravine trails and a neighbourhood café steps away, this home blends convenience, privacy, and lifestyle. (id:39198)
Property Details
Interior
Features
Upper Level Floor
Bedroom 4
5.5 x 2.87Primary Bedroom
6.54 x 3.36Bedroom 2
3.81 x 2.7Bedroom 3
5.4 x 3.39Exterior
Parking
Garage spaces -
Garage type -
Total parking spaces 4
Property History
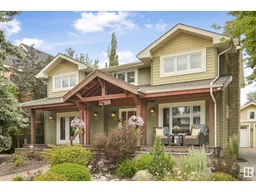 60
60
