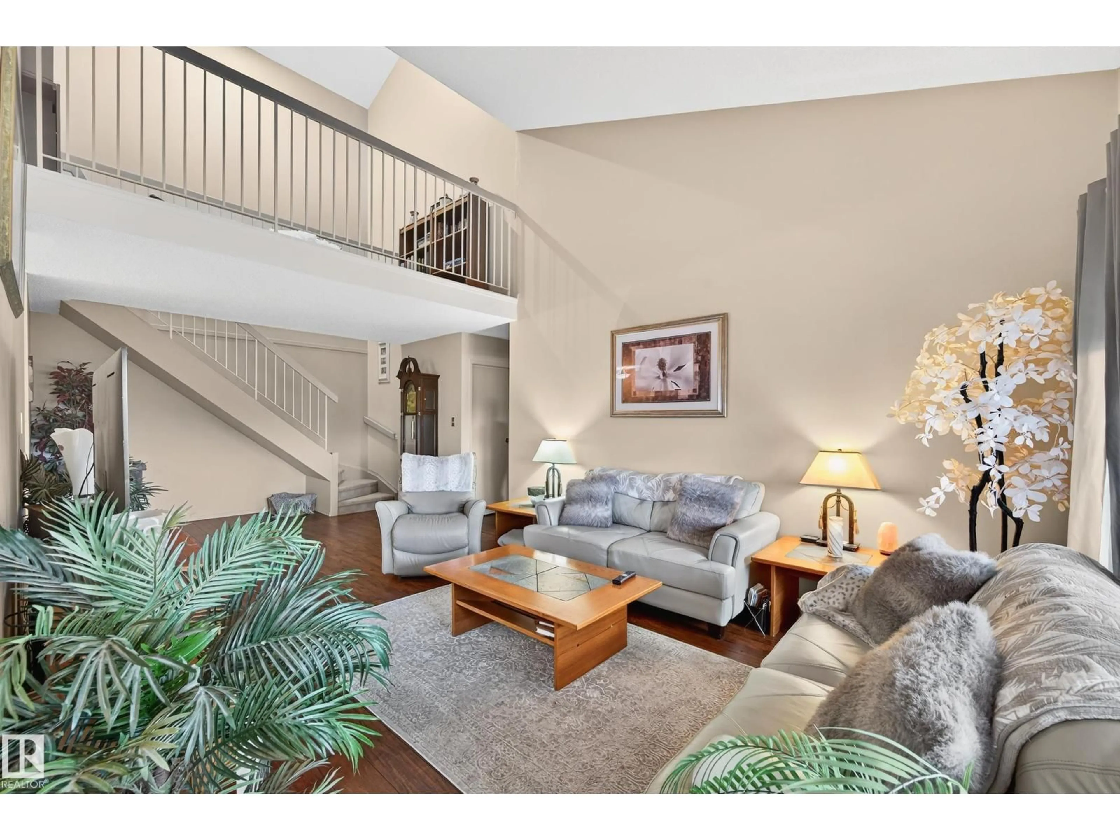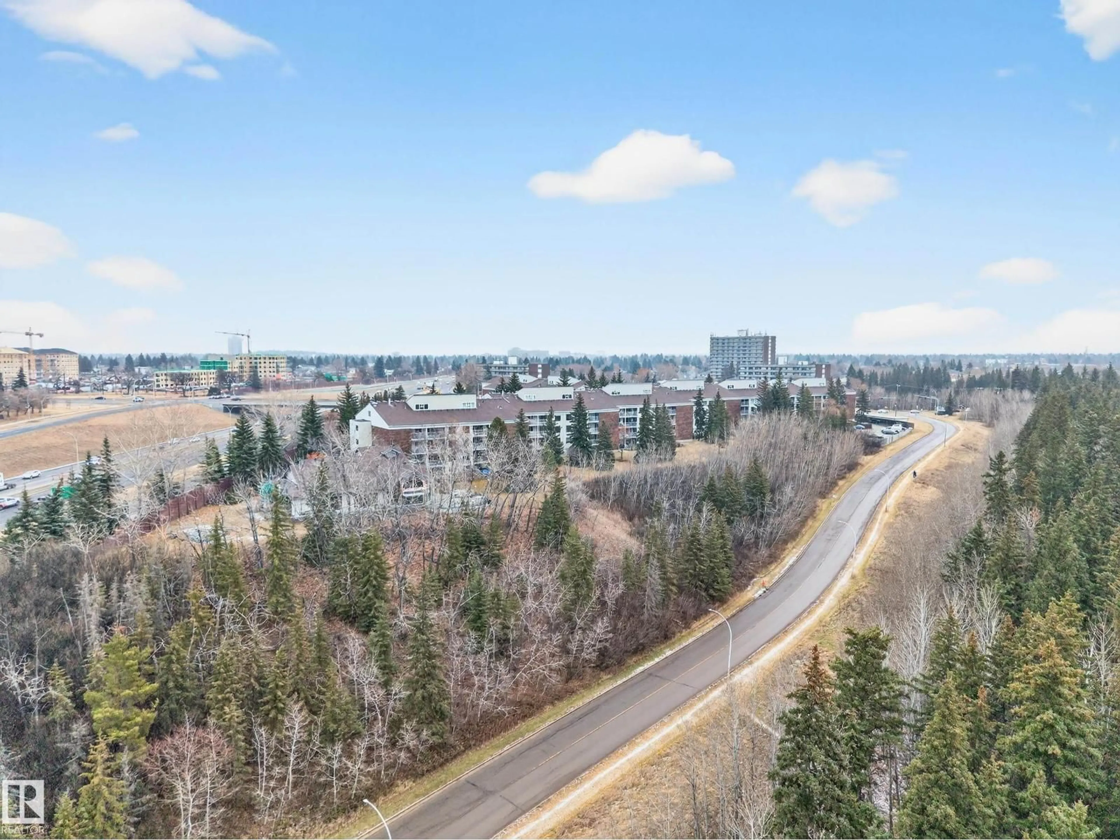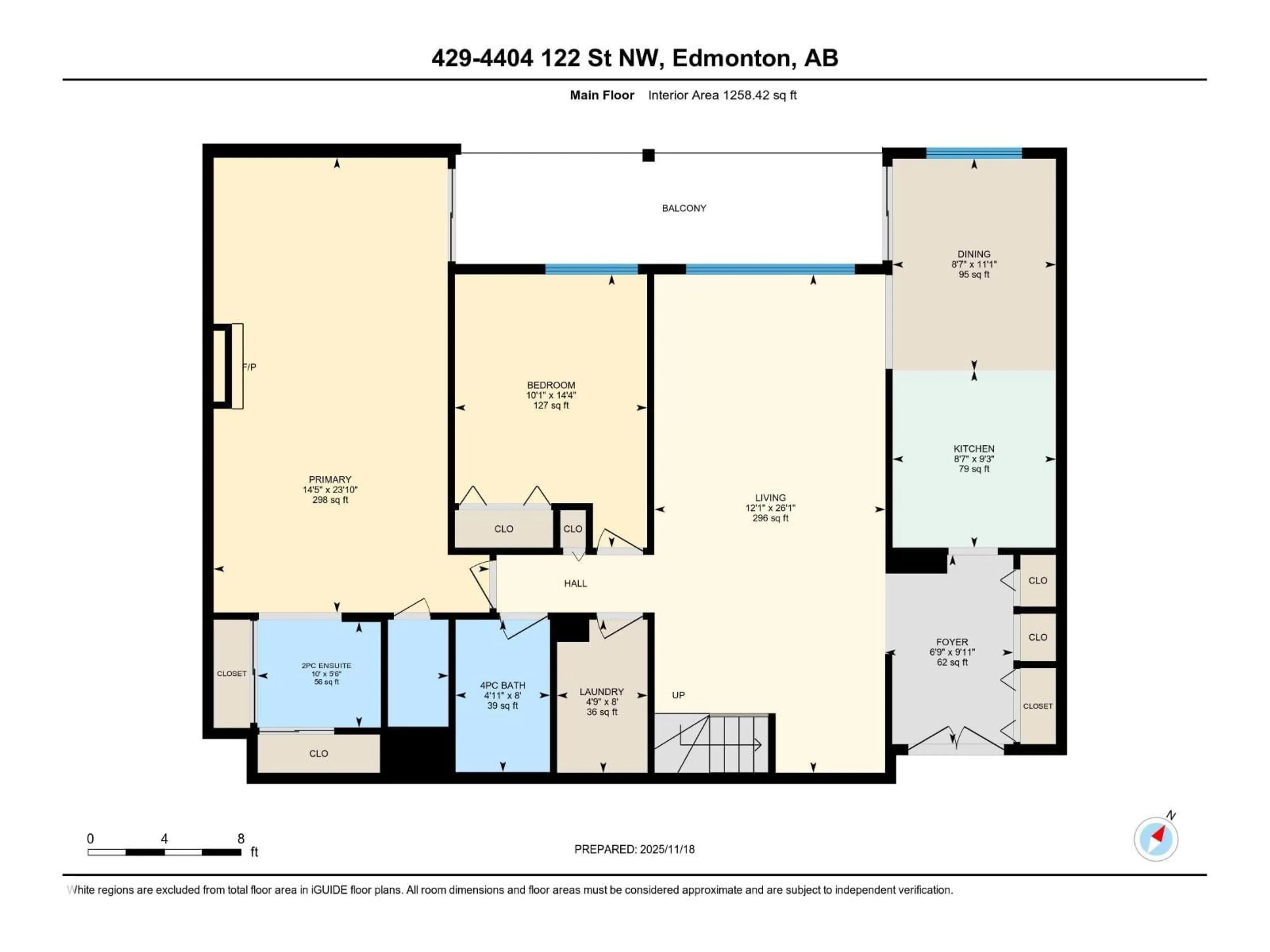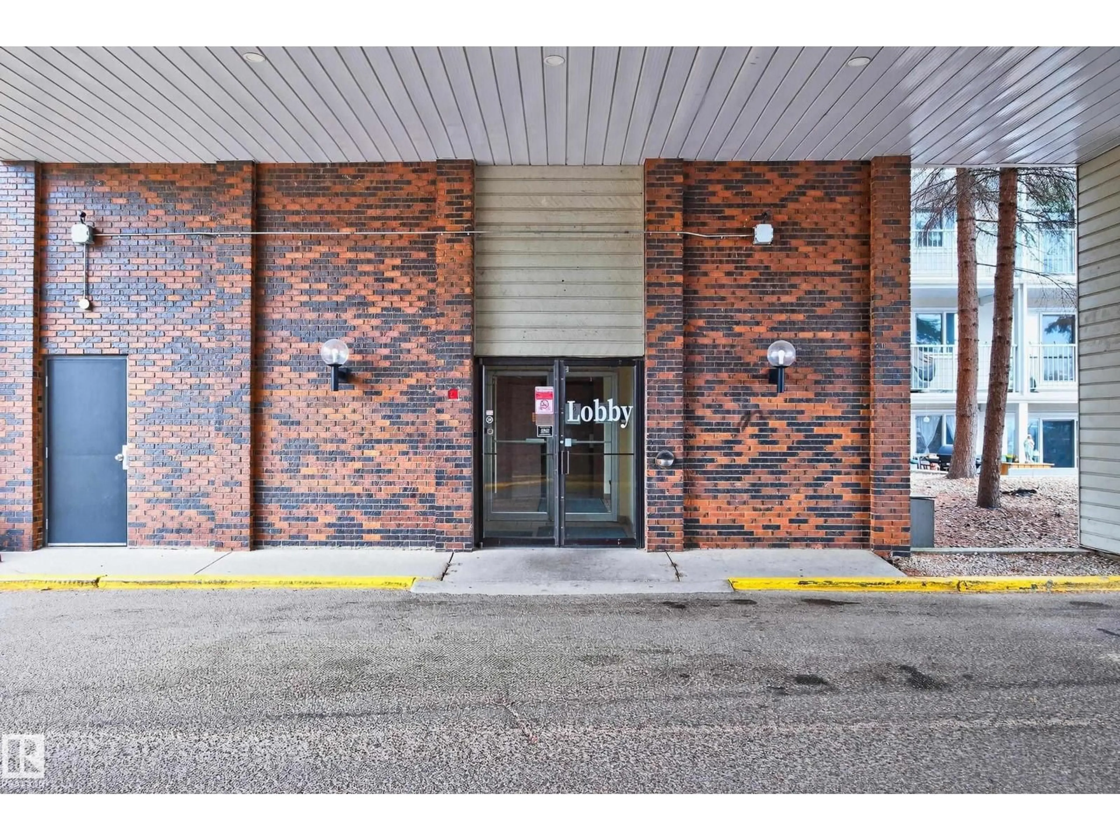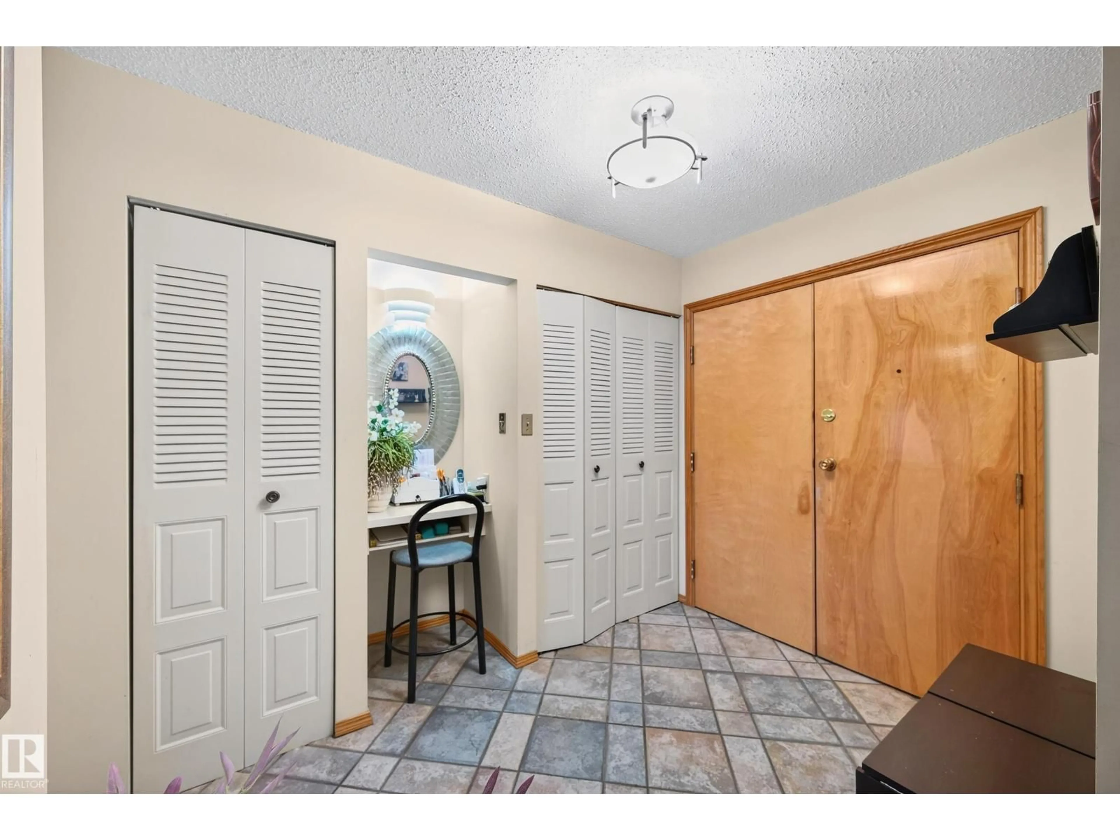429 - 4404 122 ST, Edmonton, Alberta T6J4A9
Contact us about this property
Highlights
Estimated valueThis is the price Wahi expects this property to sell for.
The calculation is powered by our Instant Home Value Estimate, which uses current market and property price trends to estimate your home’s value with a 90% accuracy rate.Not available
Price/Sqft$126/sqft
Monthly cost
Open Calculator
Description
CONDO FEES INCLUDE HEAT/WATER AND ELECTRICITY - Welcome to Aspen Gardens Estates — where soaring ceilings and an open, expansive design create a true sense of luxury. This stunning North West–facing home invites you to unwind while enjoying breathtaking sunsets from your oversized balcony, accessible from the living room, kitchen, and spacious primary bedroom. Nearly new flooring flows throughout, enhancing the stylish and refreshed interior. The versatile loft offers endless opportunity—set up a home office, cozy reading nook, fitness space, or explore converting it into a third bedroom. The primary suite is generously sized, providing the perfect retreat to transform into your own peaceful getaway. The building has undergone numerous upgrades and offers outstanding amenities including a pool, hot tub, fitness centre, and outdoor deck with BBQs for entertaining. Tucked beside the Whitemud Creek Ravine, West Edmonton Mall, Snow Valley Hill, Whitemud, and so much more! (id:39198)
Property Details
Interior
Features
Main level Floor
Living room
Dining room
Kitchen
Primary Bedroom
Exterior
Features
Condo Details
Inclusions
Property History
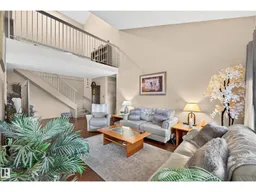 35
35
