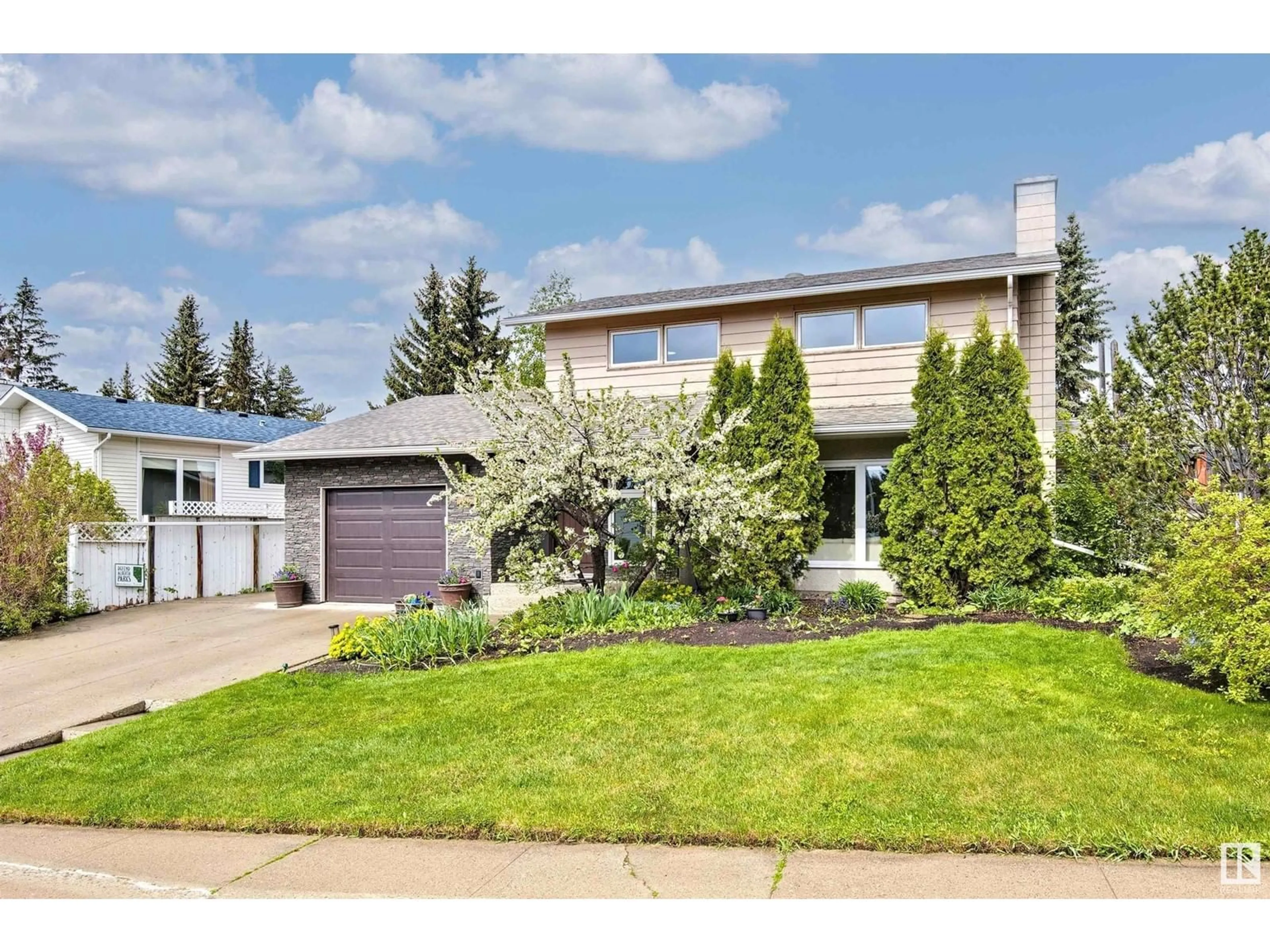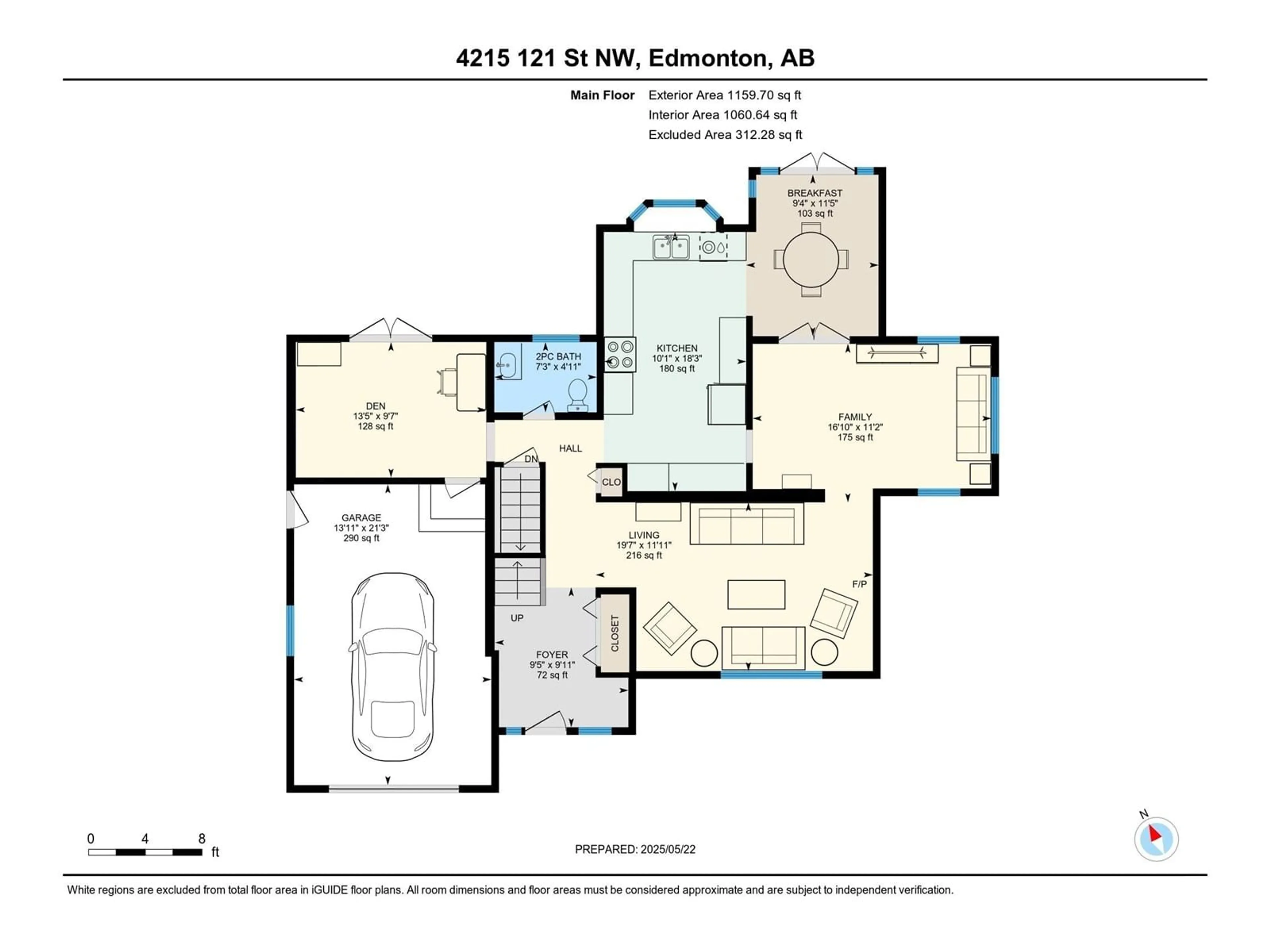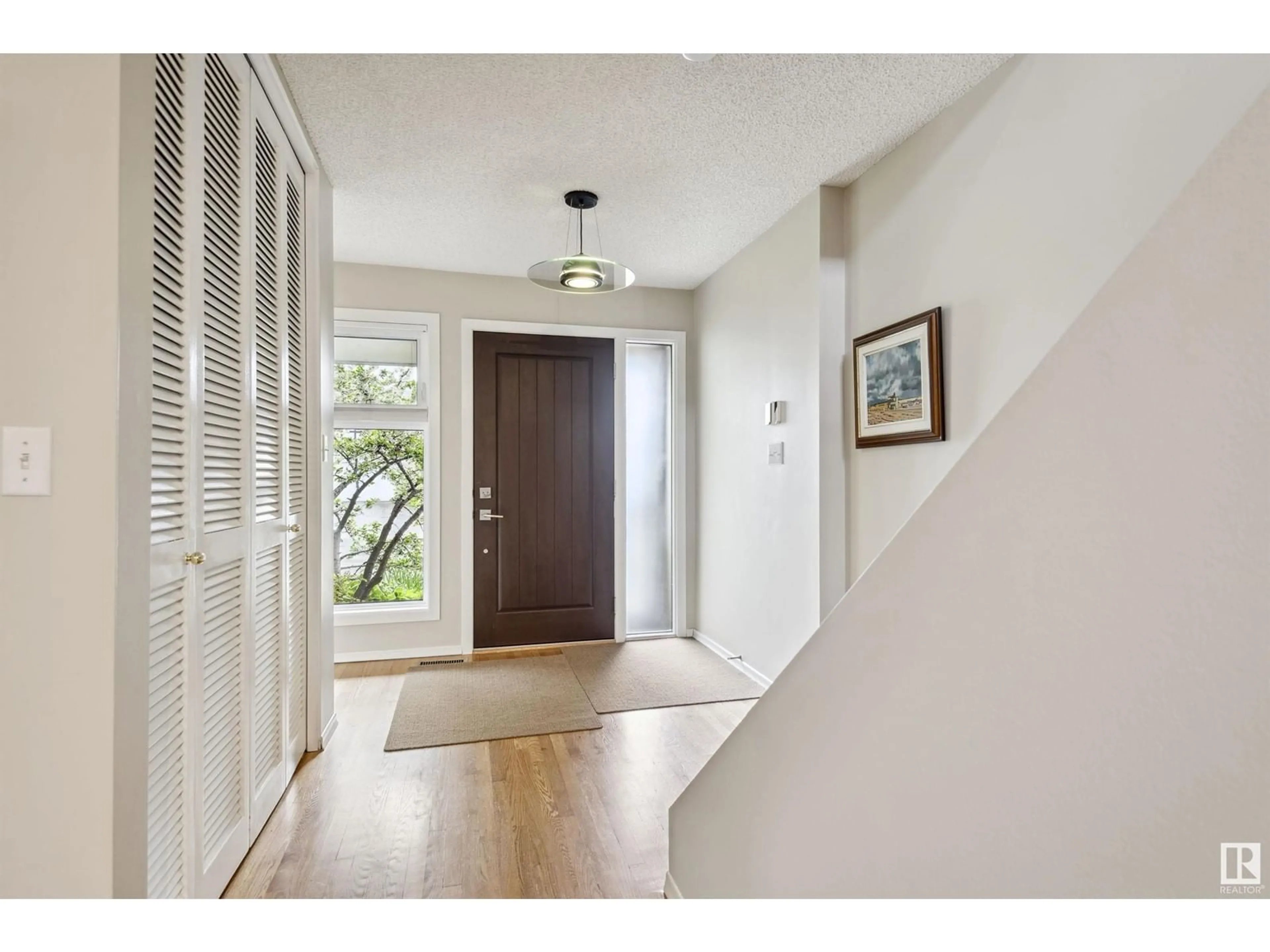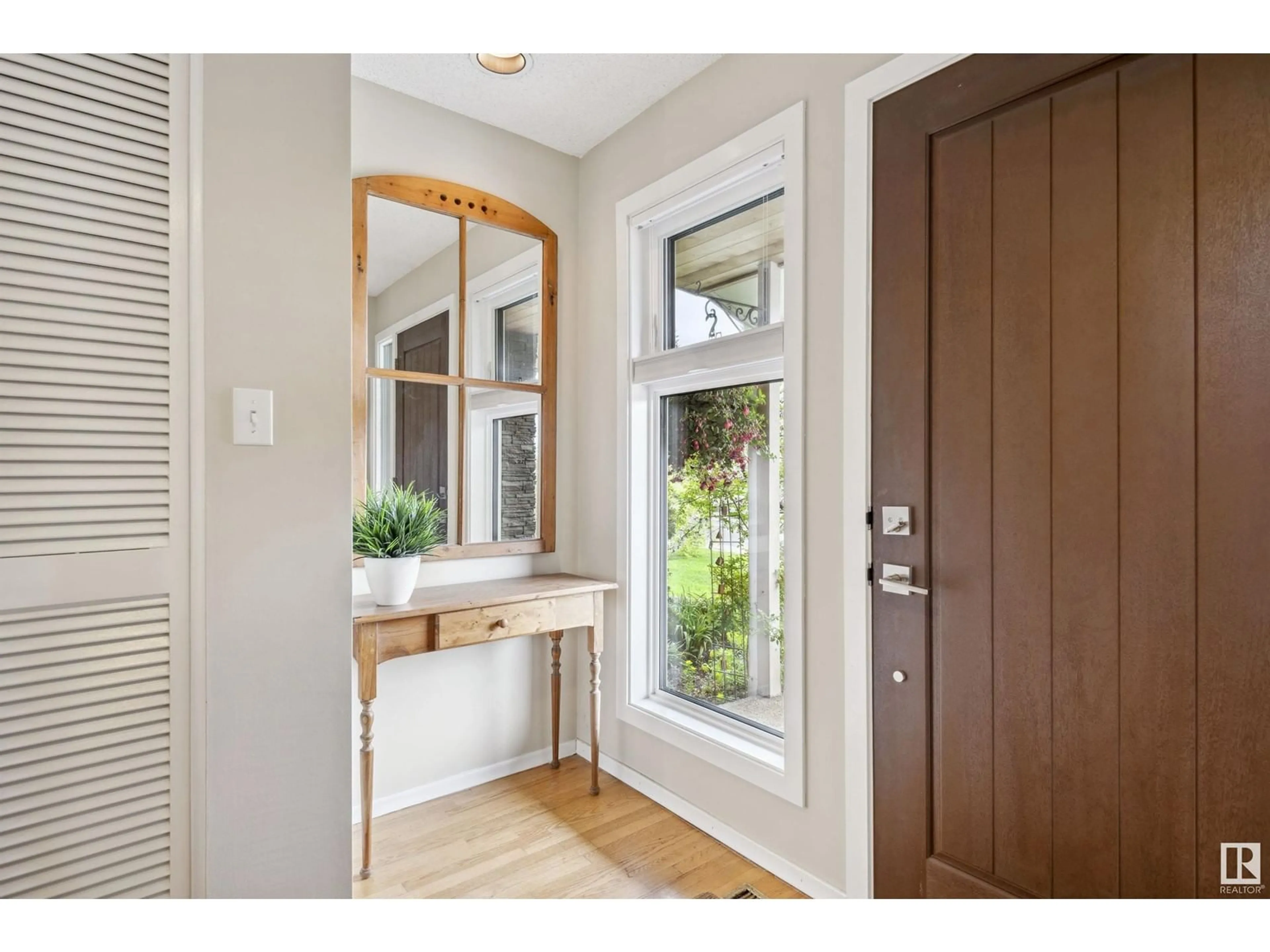4215 121 ST, Edmonton, Alberta T6J1Y6
Contact us about this property
Highlights
Estimated ValueThis is the price Wahi expects this property to sell for.
The calculation is powered by our Instant Home Value Estimate, which uses current market and property price trends to estimate your home’s value with a 90% accuracy rate.Not available
Price/Sqft$351/sqft
Est. Mortgage$2,791/mo
Tax Amount ()-
Days On Market16 hours
Description
Aspen Gardens: Custom 2-storey home sits on a spacious 696m² lot with lovingly maintained gardens featuring 2 mature apple trees, a raspberry patch & Saskatoon bush—perfect for backyard harvests. With 1849 sq ft above grade, this custom home is full of character and thoughtful updates: FURNACE (2015), GARAGE DOOR (2018), ROOF (2024), and updated WINDOWS. Main level offering a BEAUTIFUL spacious kitchen, dining room, living room, family room and 'Mud Room at the garage entry! Upper level offers 3 bedrooms, including a massive primary bedroom. The finished basement includes a cozy rec room and excellent storage. Enjoy a single attached garage, back lane access, and an RV parking pad. All of this in one of Edmonton’s most beloved communities—just one block to a city-maintained trail into Whitemud Ravine and a 15-minute walk to Snow Valley! DESIGNATED FOR TOP RATED SCHOOLS: WESTBROOK, RICHARD SECORD (FRENCH), VERNON BARFORD, HARRY AINLEY. Move in and ENJOY! (id:39198)
Property Details
Interior
Features
Main level Floor
Living room
3.63 x 5.96Dining room
3.47 x 2.85Kitchen
5.58 x 3.06Family room
3.41 x 5.13Exterior
Parking
Garage spaces -
Garage type -
Total parking spaces 4
Property History
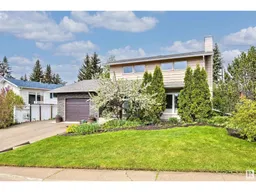 62
62
