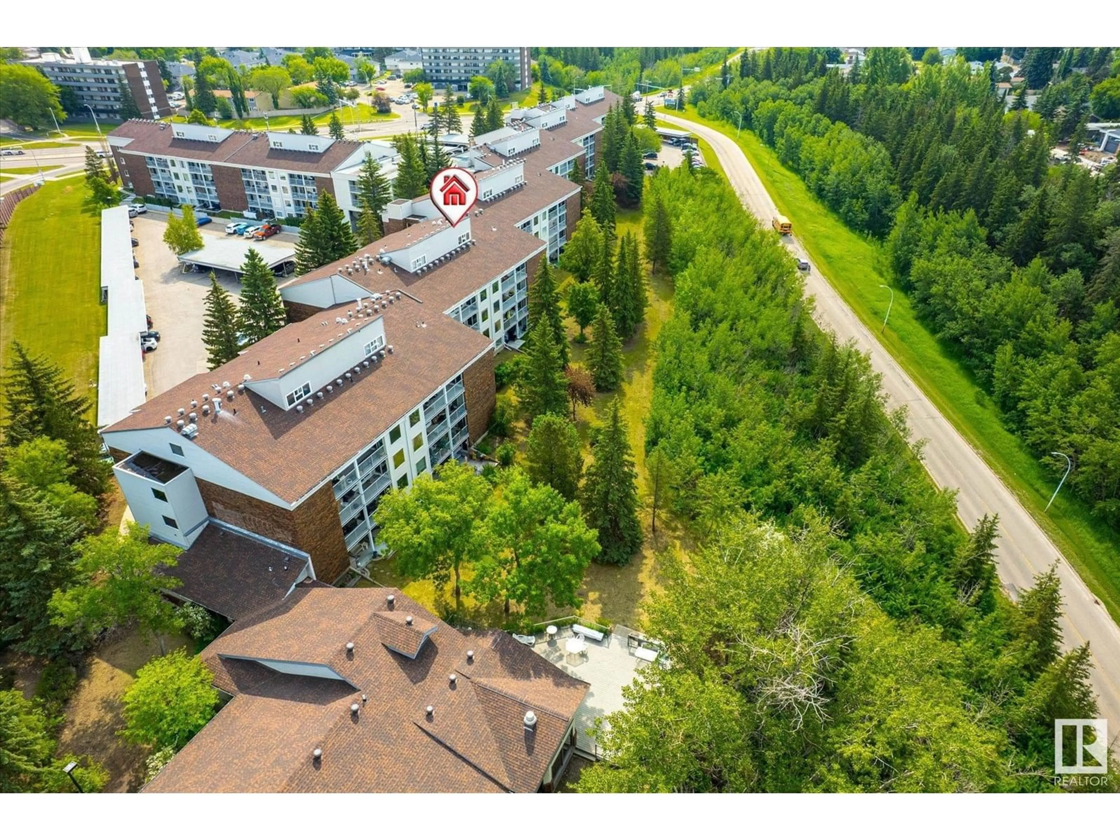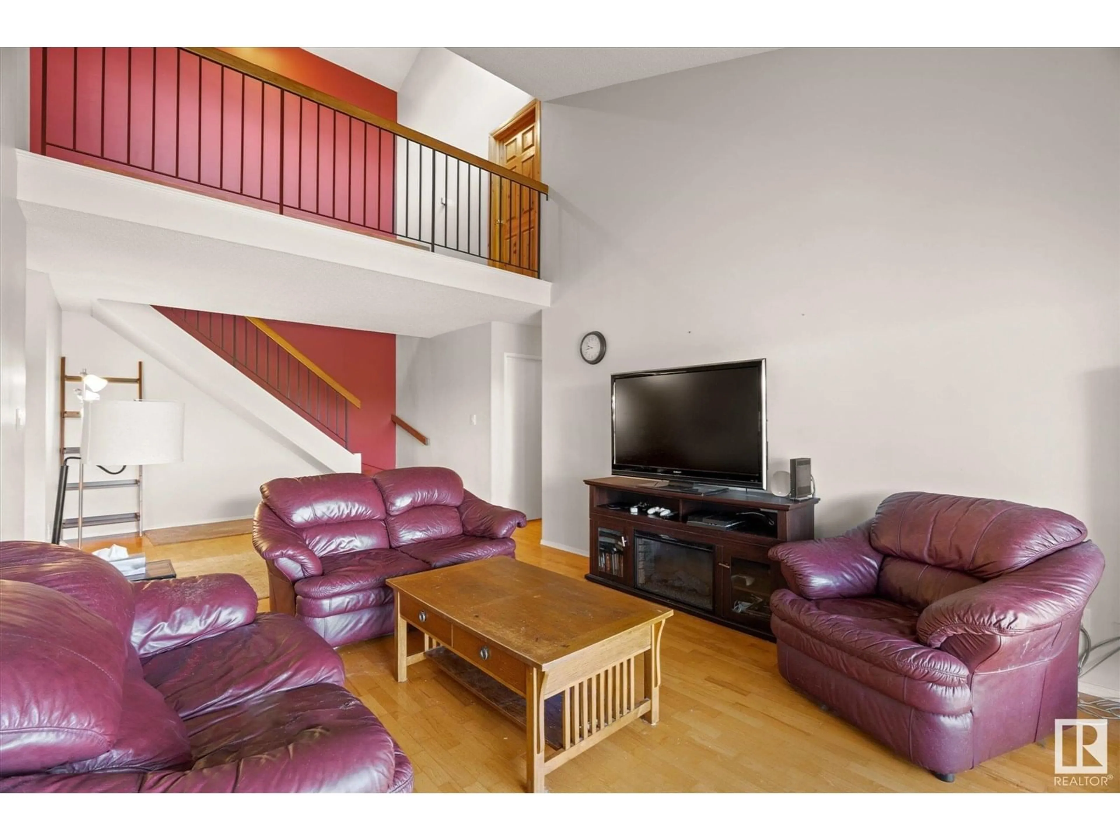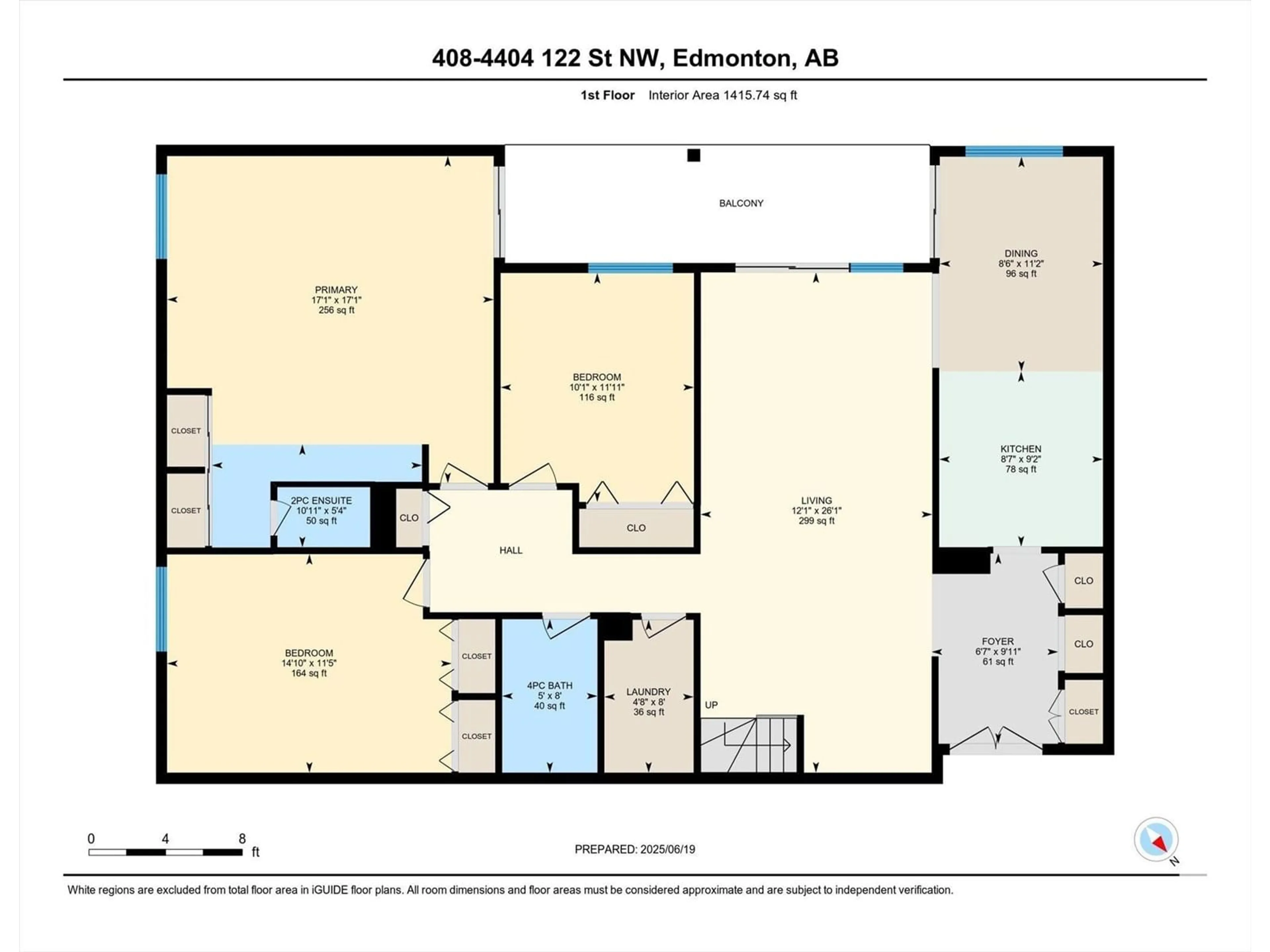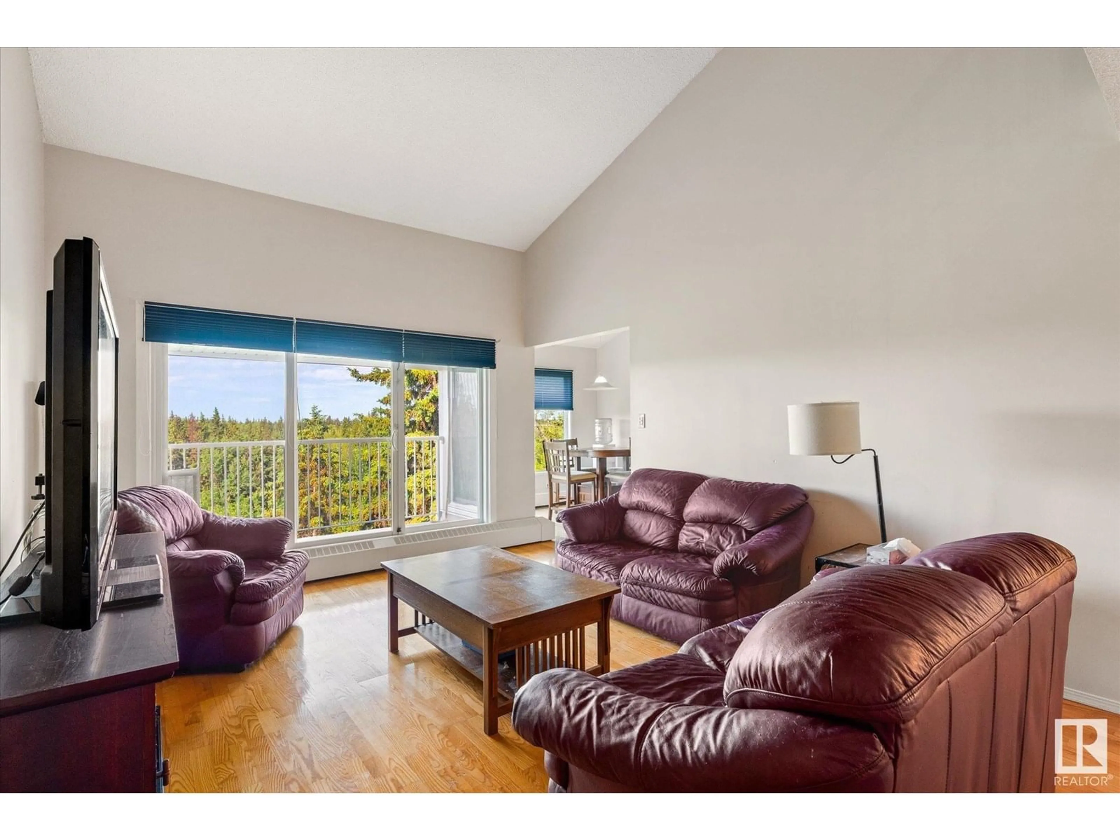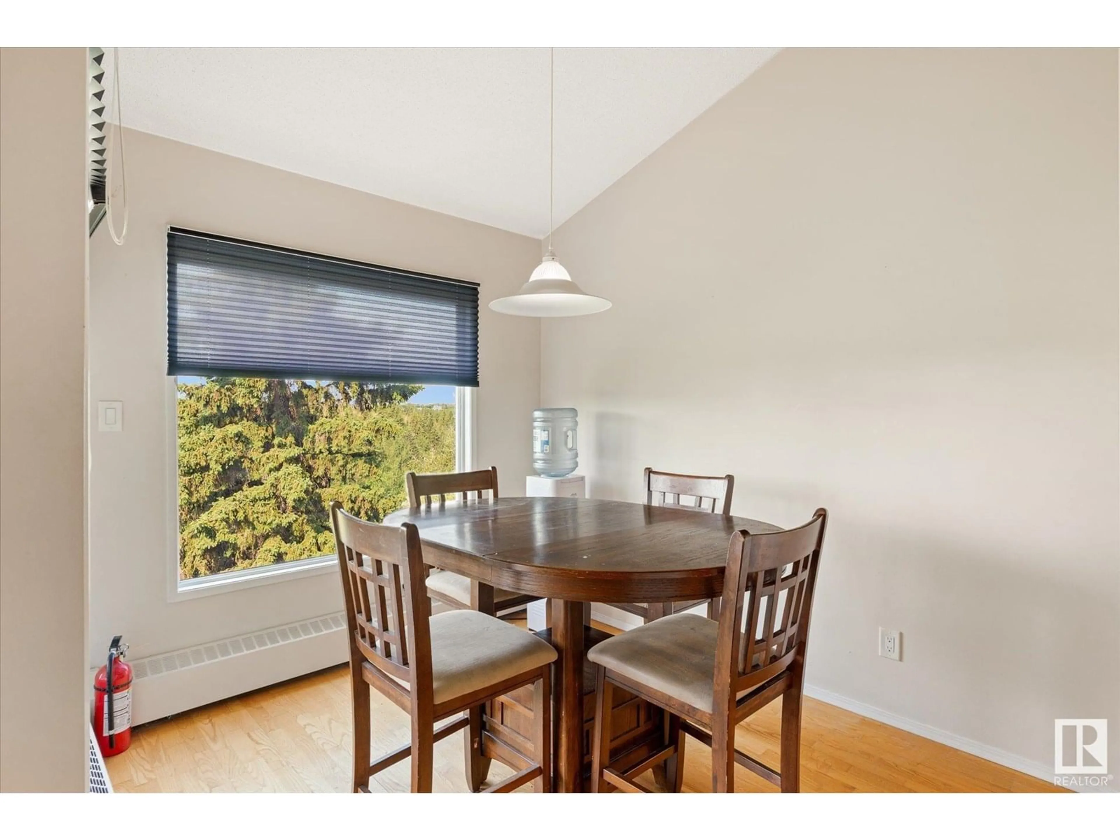#408 - 4404 122 ST, Edmonton, Alberta T6J4A9
Contact us about this property
Highlights
Estimated ValueThis is the price Wahi expects this property to sell for.
The calculation is powered by our Instant Home Value Estimate, which uses current market and property price trends to estimate your home’s value with a 90% accuracy rate.Not available
Price/Sqft$88/sqft
Est. Mortgage$773/mo
Maintenance fees$1210/mo
Tax Amount ()-
Days On Market12 hours
Description
Wow! Exceptional value for 2035 sq ft with loft, vaulted ceilings, 4 bedrooms and a ravine view with west facing balcony! The condo fees include heat, water and power! No need for a gym pass, the complex also offers a social room with kitchen, workout gym, indoor pool, hot tub, and a deck / barbeque area that overlooks the ravine. This 4 bedroom home boasts a balcony that directly overlooks the Treed Ravine! Wake up to the sound of the birds with your coffee! The white galley kitchen opens to the dining area with windows to the ravine. Vaulted ceilings really make this space feel large! The large windows and patio doors let the sun shine in and bounce off the gleaming hardwood. There are 3 bedrooms on the main floor, a full bathroom, a 2 piece ensuite plus in suite laundry. Upstairs there is a 4th bedroom with a loft space and storage room. Outside is a covered, energized parking stall (#543) and possibility to rent a 2nd stall. Transit right out front to University and Snow Valley ski hill is nearby! (id:39198)
Property Details
Interior
Features
Main level Floor
Living room
Dining room
Kitchen
Primary Bedroom
Exterior
Features
Parking
Garage spaces -
Garage type -
Total parking spaces 1
Condo Details
Inclusions
Property History
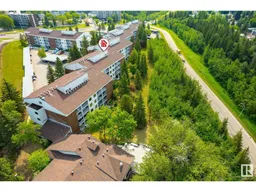 45
45
