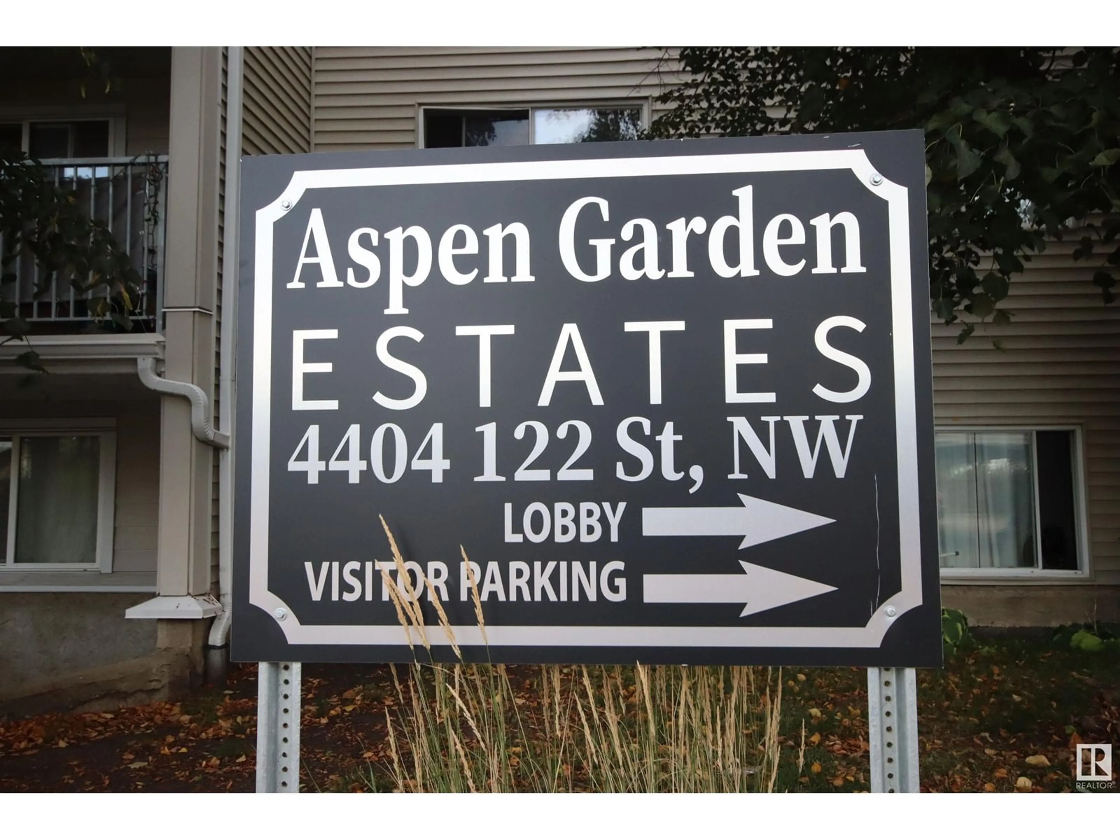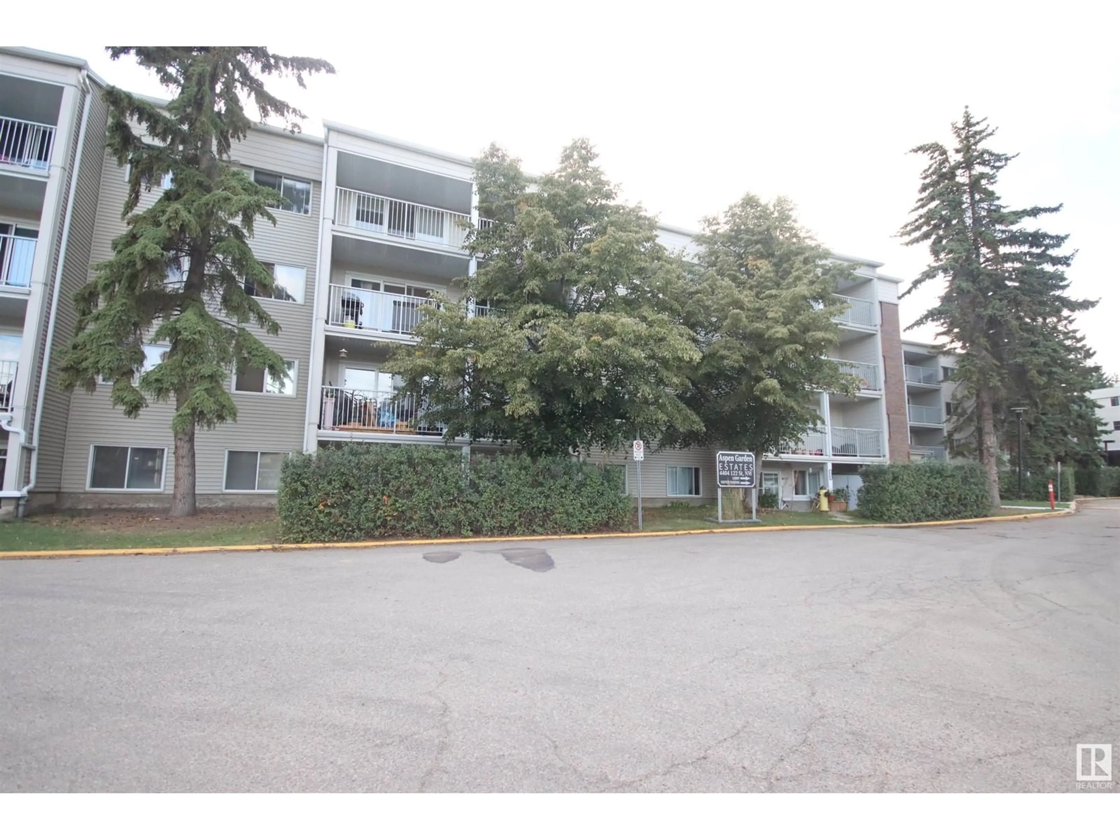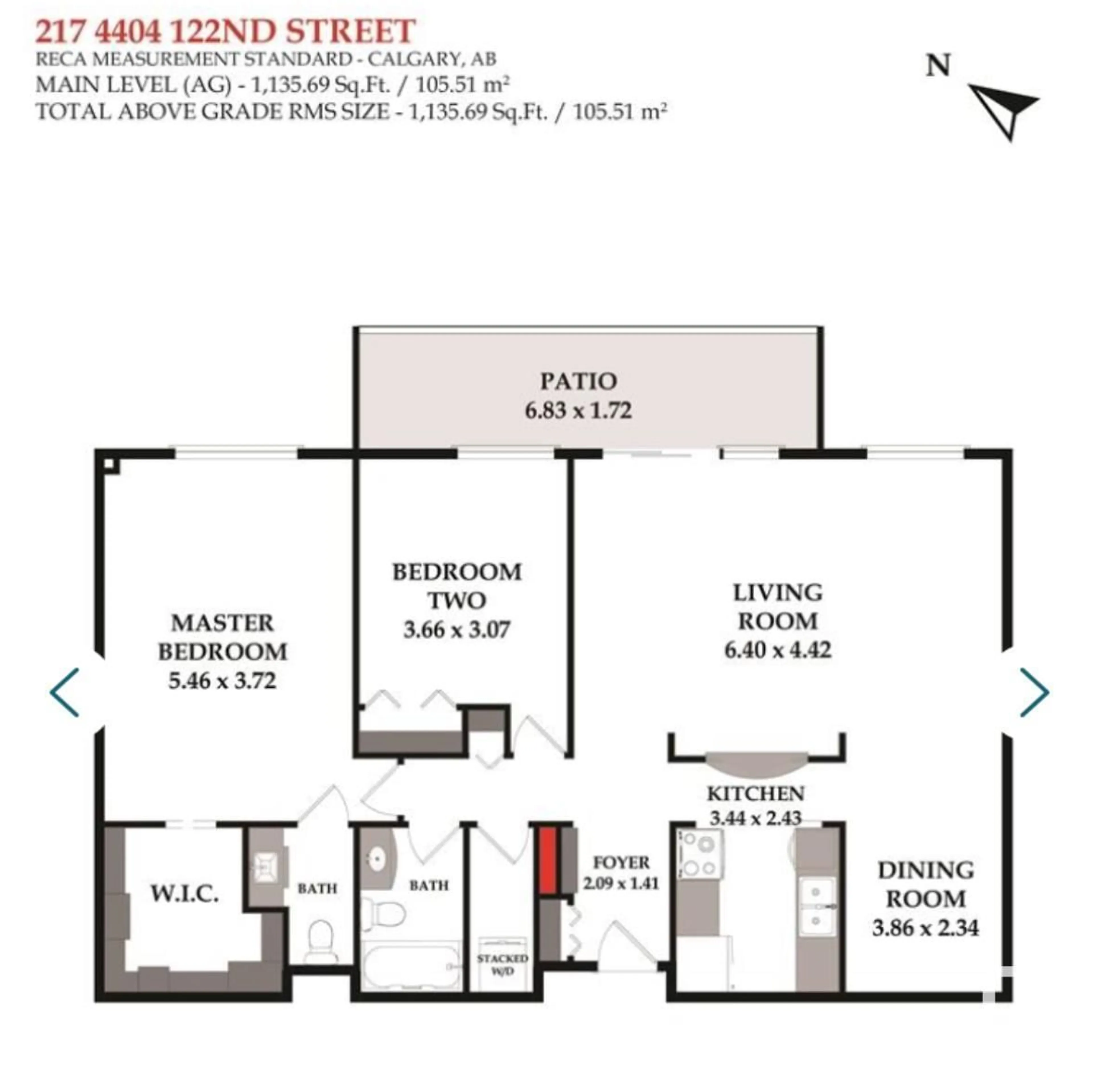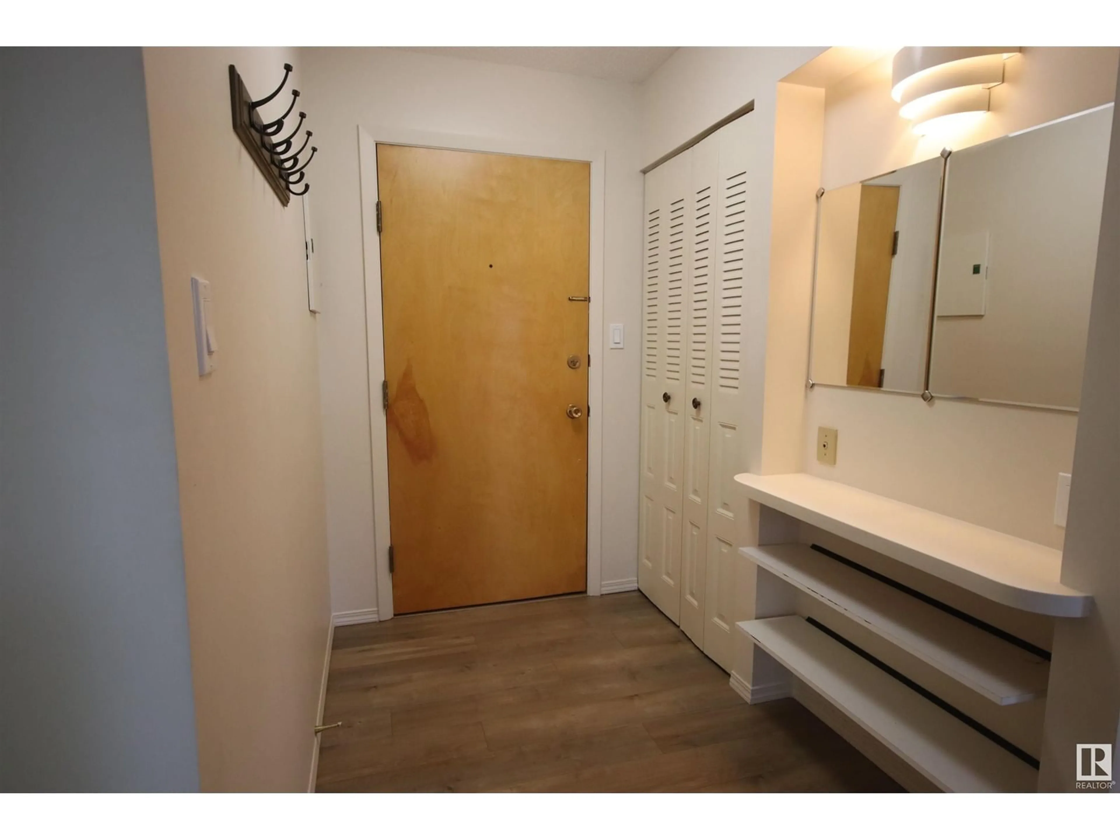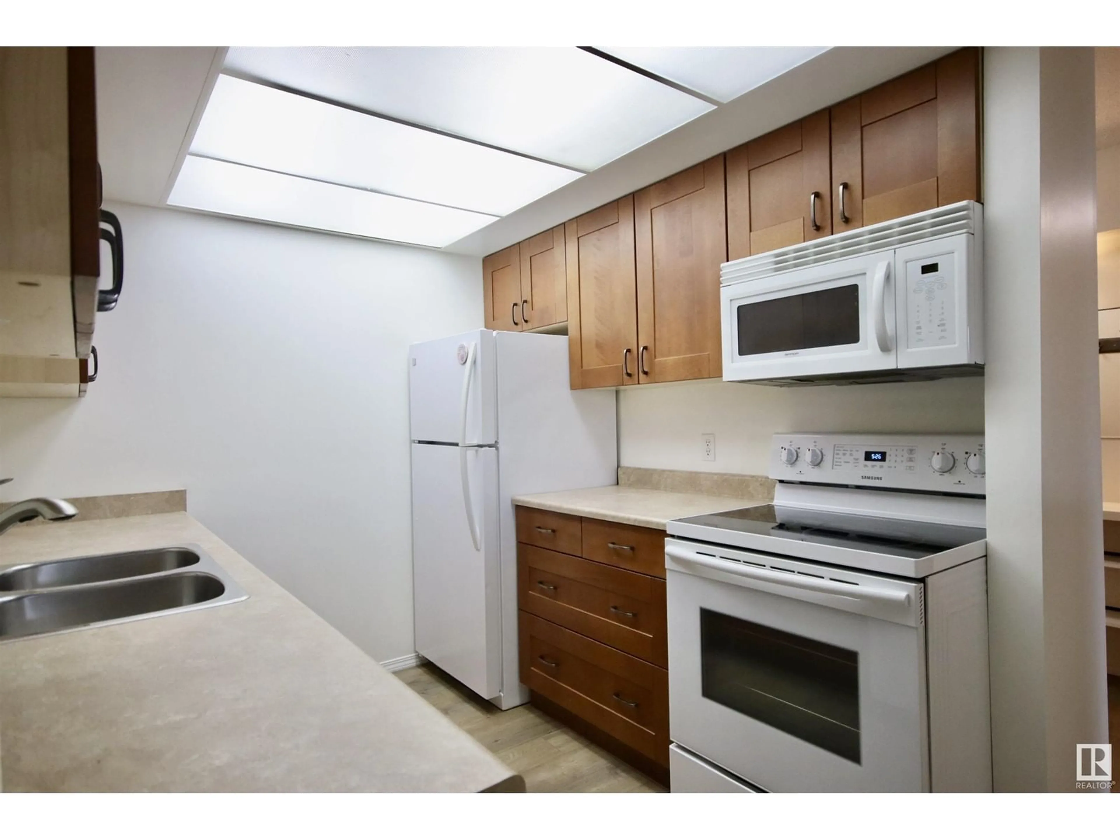#217 - 4404 122 ST, Edmonton, Alberta T6J4A9
Contact us about this property
Highlights
Estimated ValueThis is the price Wahi expects this property to sell for.
The calculation is powered by our Instant Home Value Estimate, which uses current market and property price trends to estimate your home’s value with a 90% accuracy rate.Not available
Price/Sqft$127/sqft
Est. Mortgage$622/mo
Maintenance fees$790/mo
Tax Amount ()-
Days On Market27 days
Description
Looking for a home in a prime location? This fully renovated 2-bed, 2-bath condo in Aspen Garden Estates is perfect! Located next to Whitemud Ravine, enjoy direct access to lush trails, public transit, U of A, LRT, and Southgate Mall. Inside, the bright, spacious 2nd floor unit features vinyl plank flooring, lots of windows, a large living room, and a generous dining area. The kitchen boasts newer appliances, cabinets, and countertops. The primary bedroom includes a walk-in closet and private 2-piece ensuite, while the second bedroom is also roomy. The main bath has an upgraded vanity with storage. In-suite laundry with newer washer/dryer adds convenience. Enjoy building amenities like a gym, social room and BBQ patio area. Condo fees cover electricity, heat, water, and covered parking, plus other common area items. Keep in mind the condo fee reflex the size of the unit and remember this unit is the size of an average bungalow. Don’t miss this rare blend of space, location, and value! (id:39198)
Property Details
Interior
Features
Main level Floor
Primary Bedroom
Bedroom 2
Exterior
Features
Parking
Garage spaces -
Garage type -
Total parking spaces 1
Condo Details
Inclusions
Property History
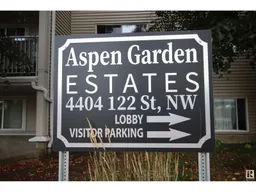 30
30
