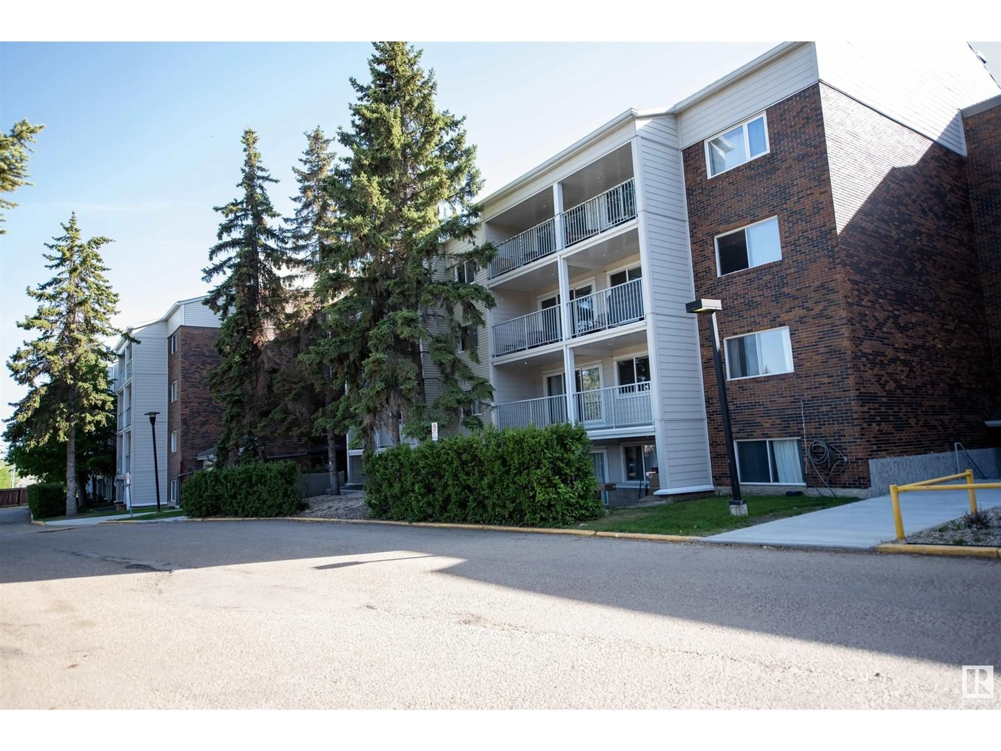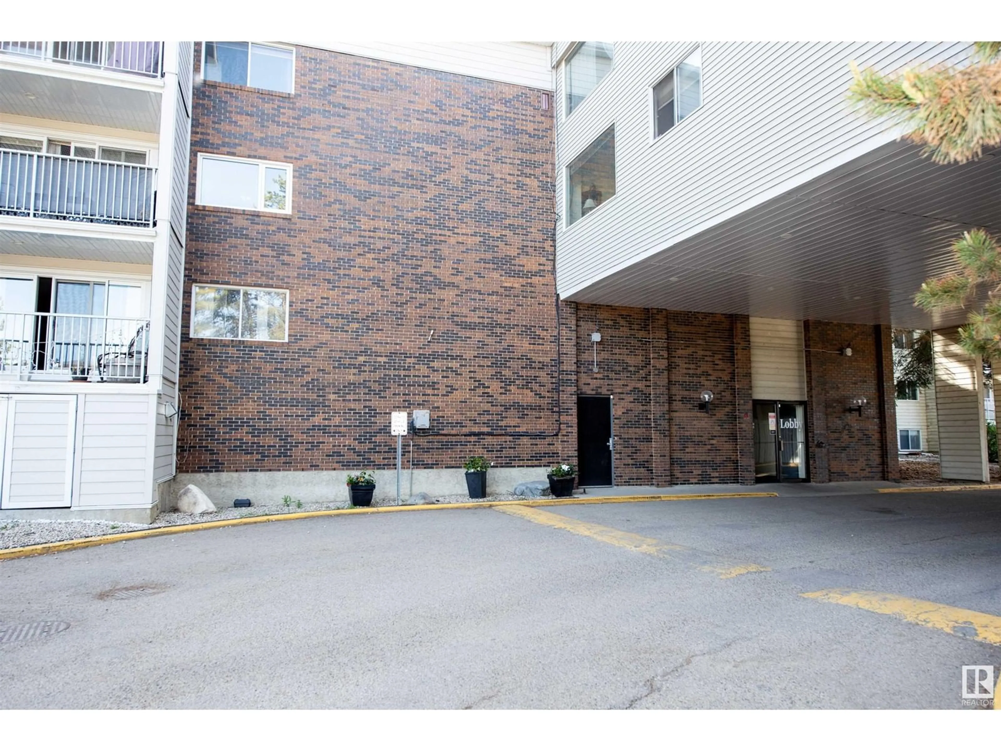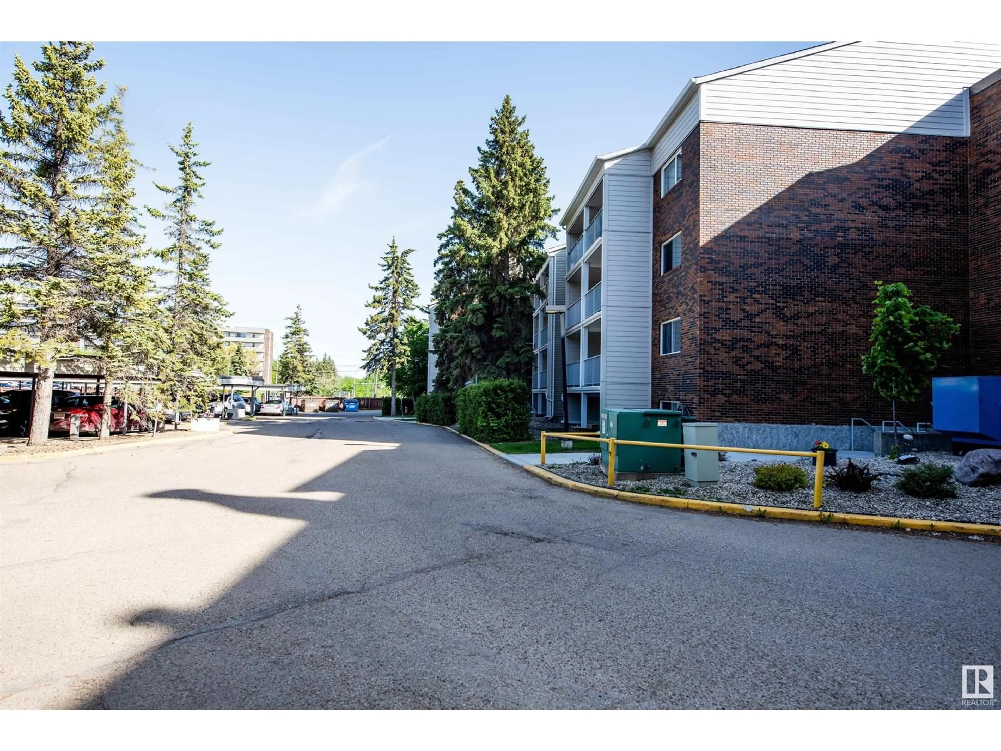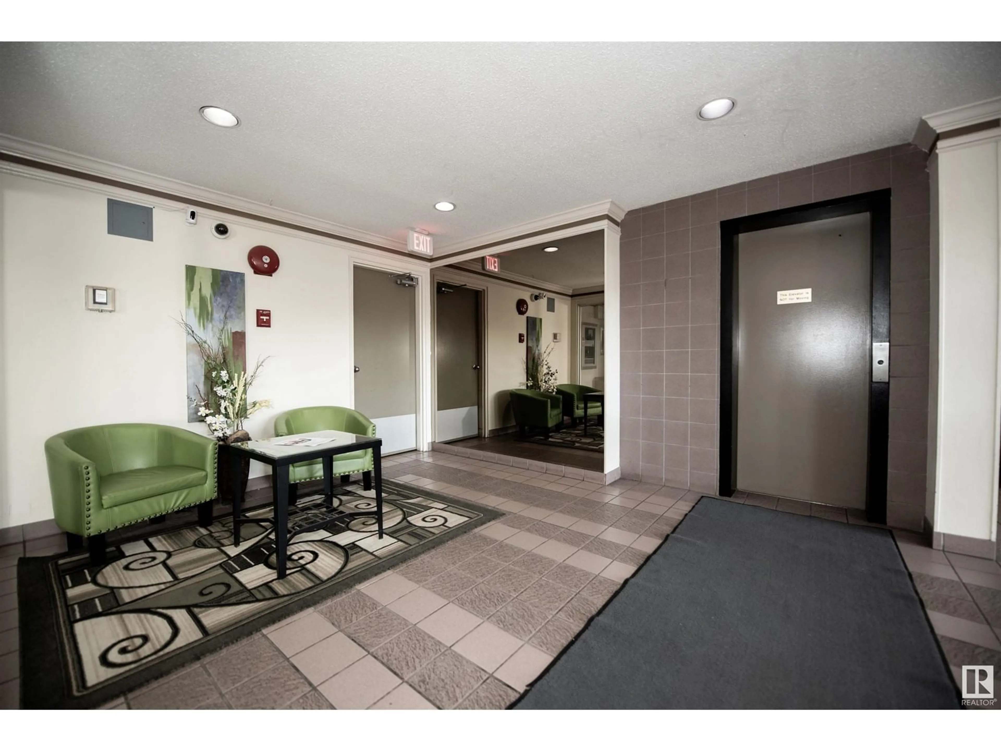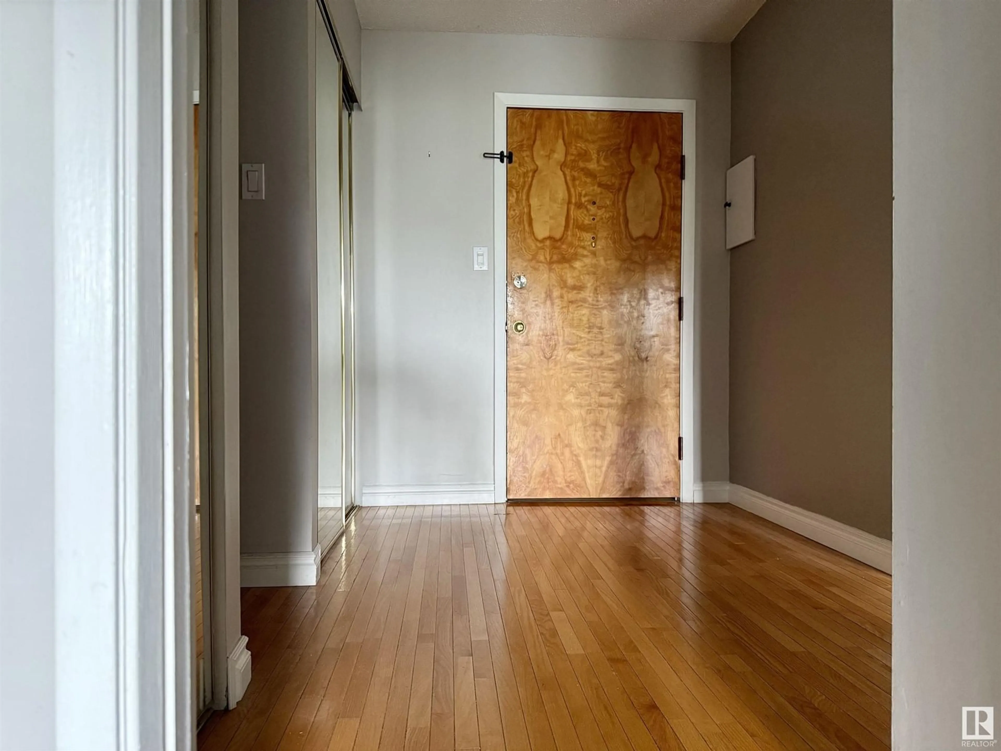#212 - 4404 122 ST NW, Edmonton, Alberta T6J4A9
Contact us about this property
Highlights
Estimated valueThis is the price Wahi expects this property to sell for.
The calculation is powered by our Instant Home Value Estimate, which uses current market and property price trends to estimate your home’s value with a 90% accuracy rate.Not available
Price/Sqft$105/sqft
Monthly cost
Open Calculator
Description
Spacious 3-bedroom, one and a half bath condo in the desirable community of Aspen Gardens! Offering a fantastic location close to schools, parks, transit (including Southgate LRT), shopping, and major roadways — perfect for easy city access. This bright and well-laid-out unit features a large living and dining area, generous bedrooms, and a private balcony with a beautiful view — ideal for morning coffee or evening relaxation. A great opportunity for first-time buyers, investors, or those looking to downsize while maintaining space and convenience. Don’t miss this value-packed property in a well-established, sought-after neighbourhood! This property is being sold 'as is, where is. (id:39198)
Property Details
Interior
Features
Main level Floor
Living room
Dining room
Kitchen
Primary Bedroom
Exterior
Features
Condo Details
Inclusions
Property History
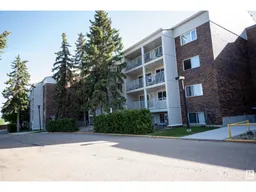 45
45
