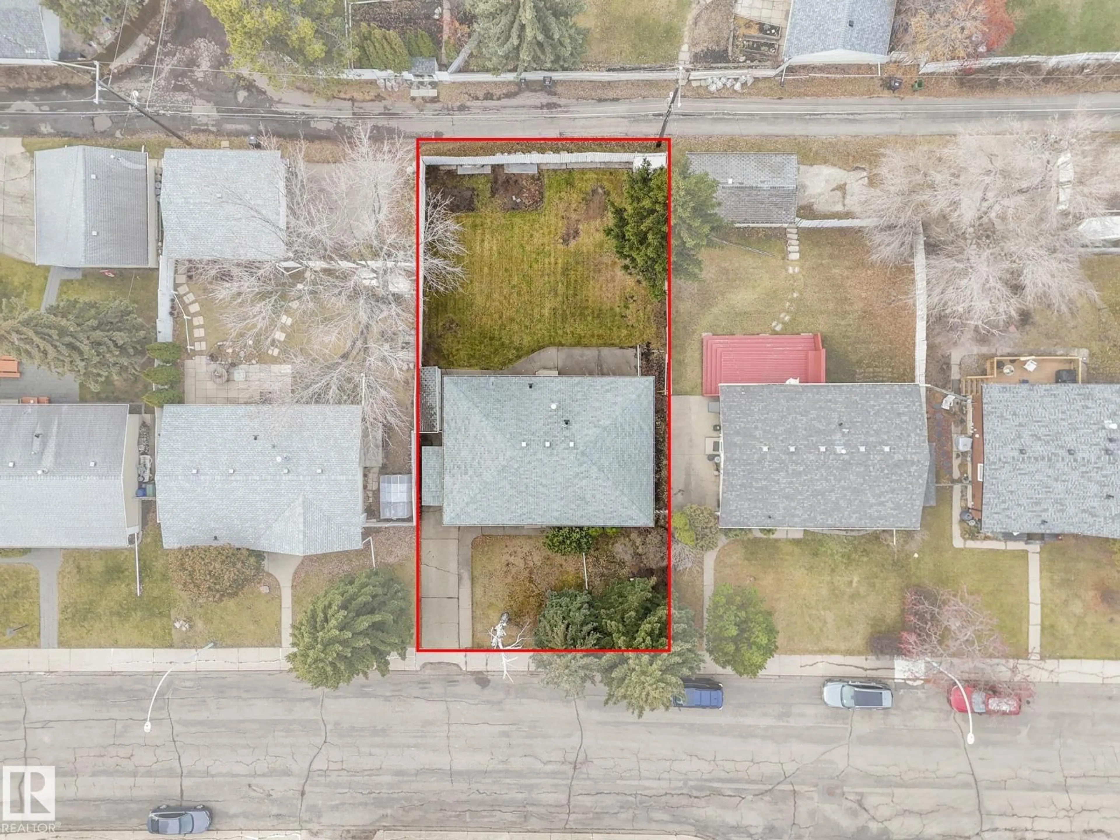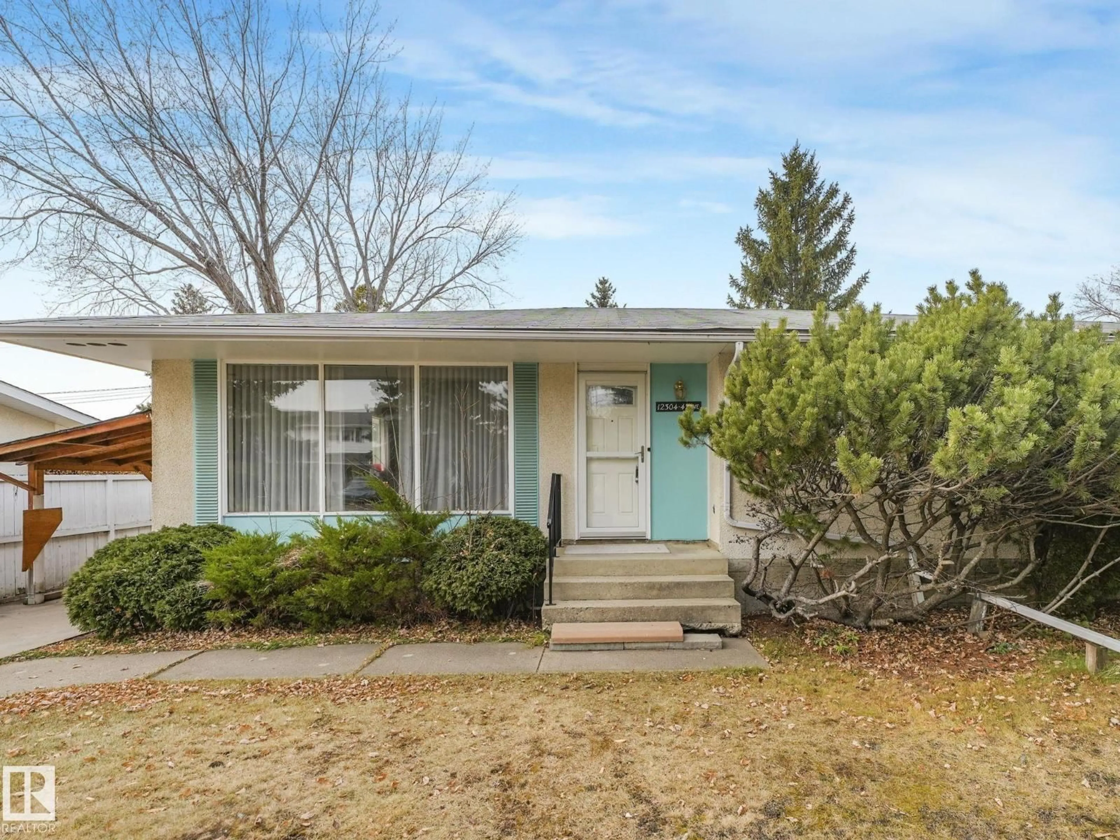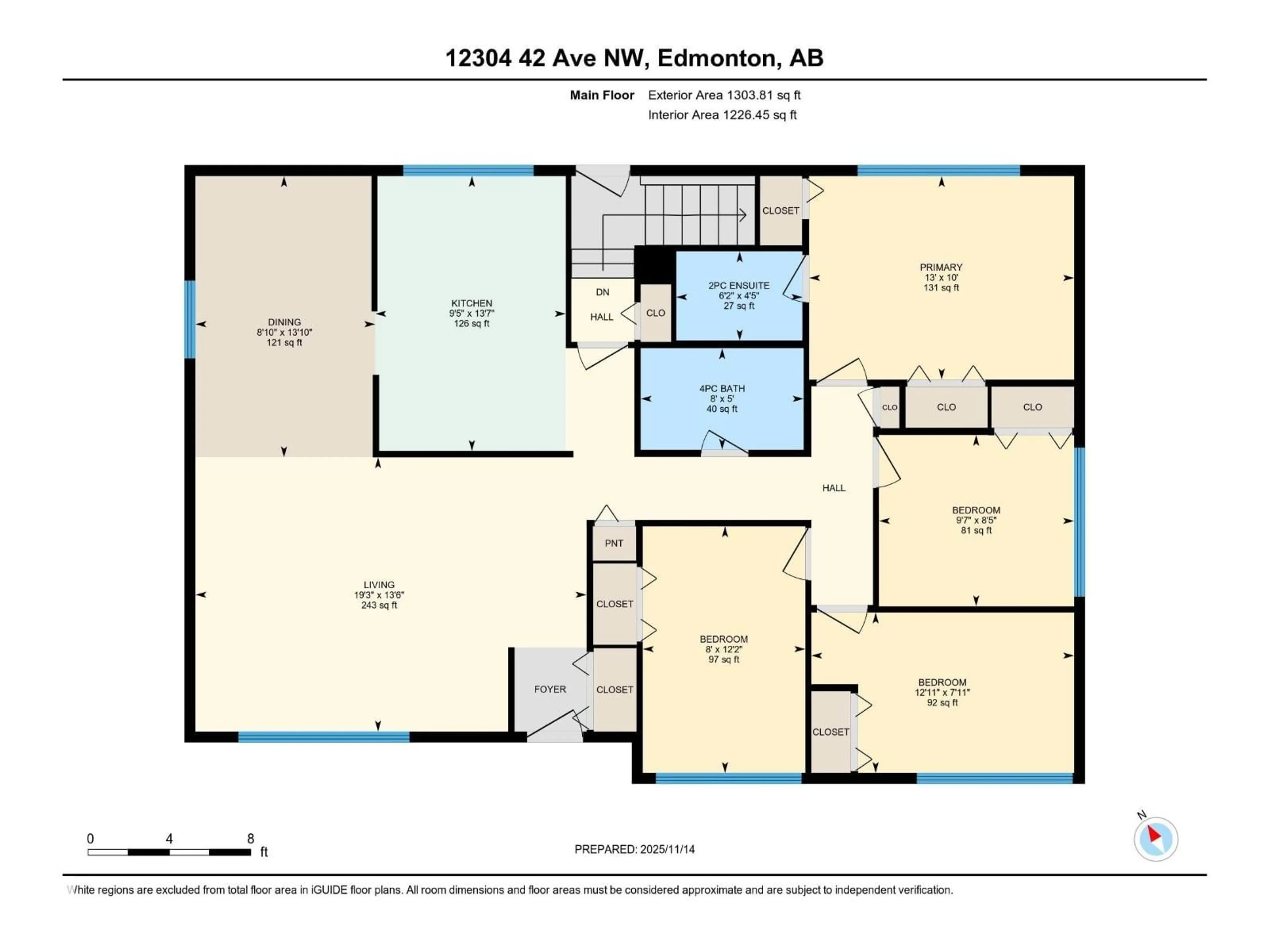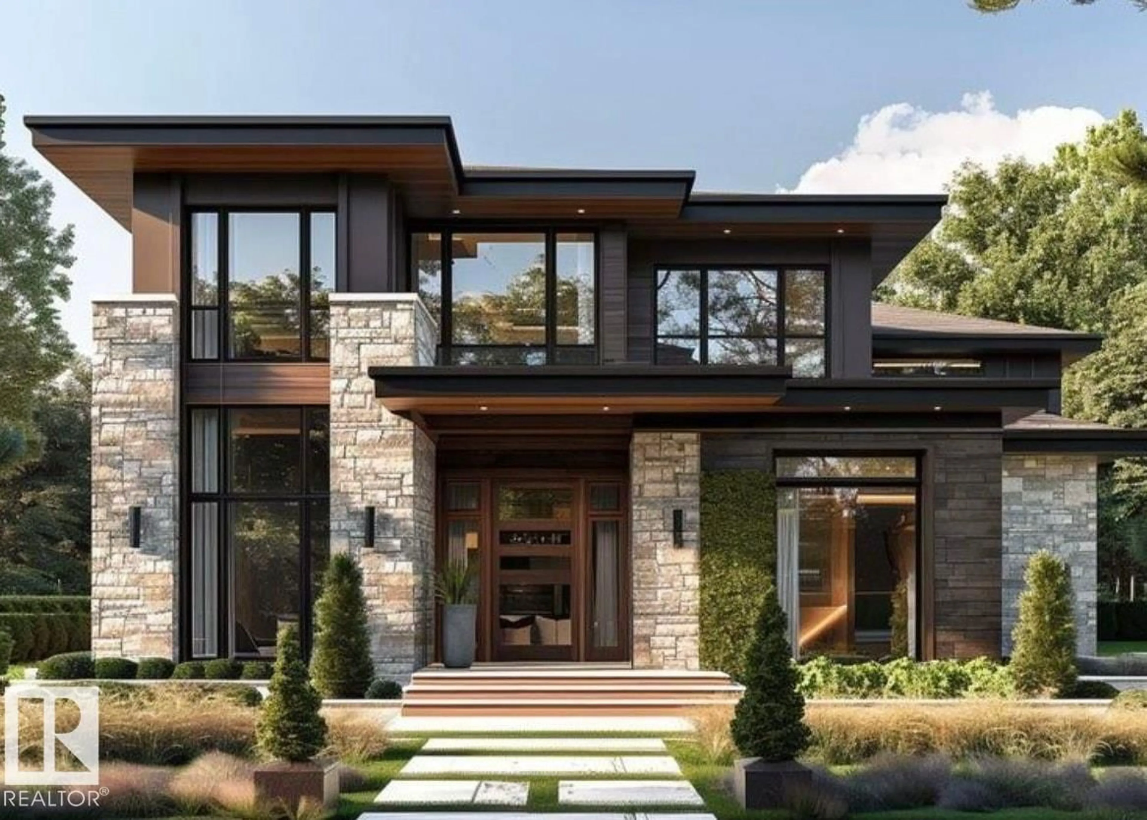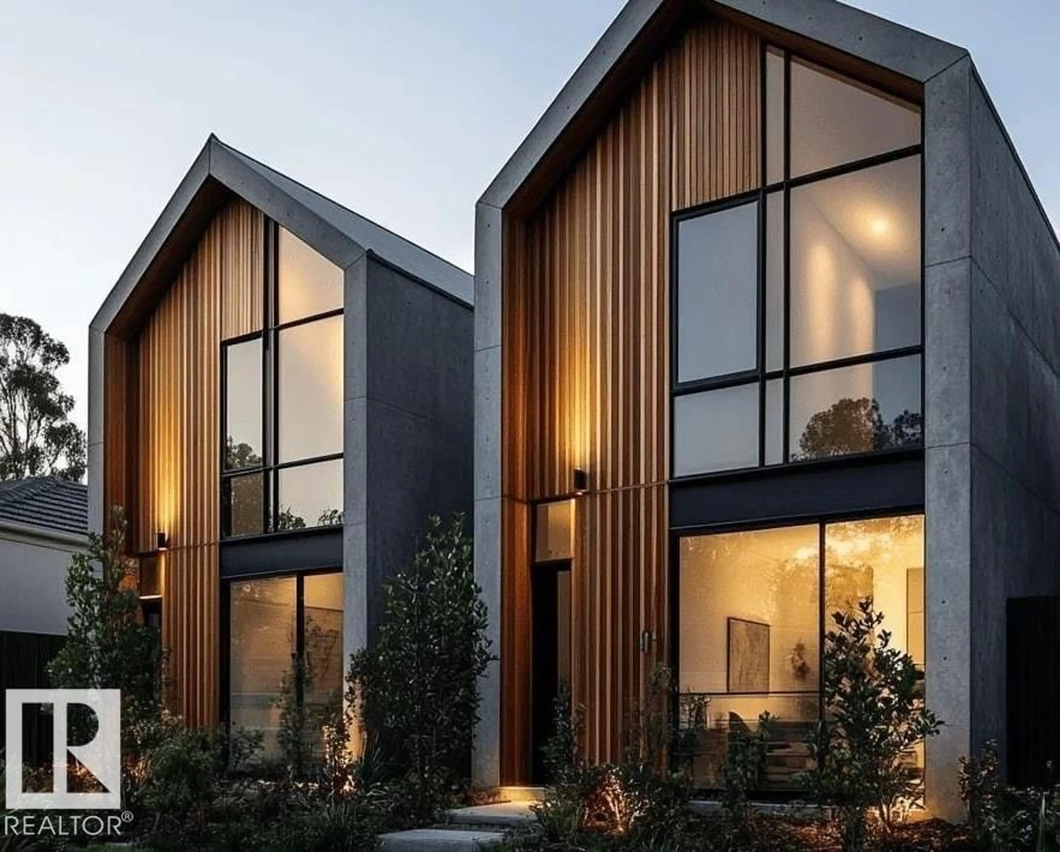Contact us about this property
Highlights
Estimated valueThis is the price Wahi expects this property to sell for.
The calculation is powered by our Instant Home Value Estimate, which uses current market and property price trends to estimate your home’s value with a 90% accuracy rate.Not available
Price/Sqft$451/sqft
Monthly cost
Open Calculator
Description
Welcome to an unparalleled opportunity to invest in a prime 6500 square foot development lot, ideally situated in the desirable community of Aspen Gardens. This property is not just a piece of land; it’s a canvas on which you can create your dream home or an investment for your future. With 2,900 sq ft of site coverage available for your development, you can dream big! Build a spacious 2200 square foot bungalow or a luxurious 4500 square foot two-story home, each of which could fit a triple garage. If you prefer a smaller scale, you can subdivide and build multiple residences. The lot is beautifully situated with a slight slope towards the rear lane, offering potential for a drive-under garage or forced walkout at the rear. Elevated from the properties across the alley, offering nice privacy. Located just a few blocks from Whitemud Ravine, nature trails, and highly regarded Westbrook Elementary and Vernon Barford schools. Possibilities are endless with this nicely situated 60' wide by 110' deep lot. (id:39198)
Property Details
Interior
Features
Main level Floor
Living room
Dining room
Kitchen
Primary Bedroom
Property History
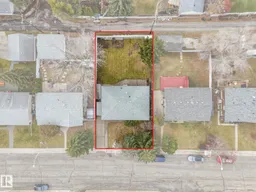 45
45
