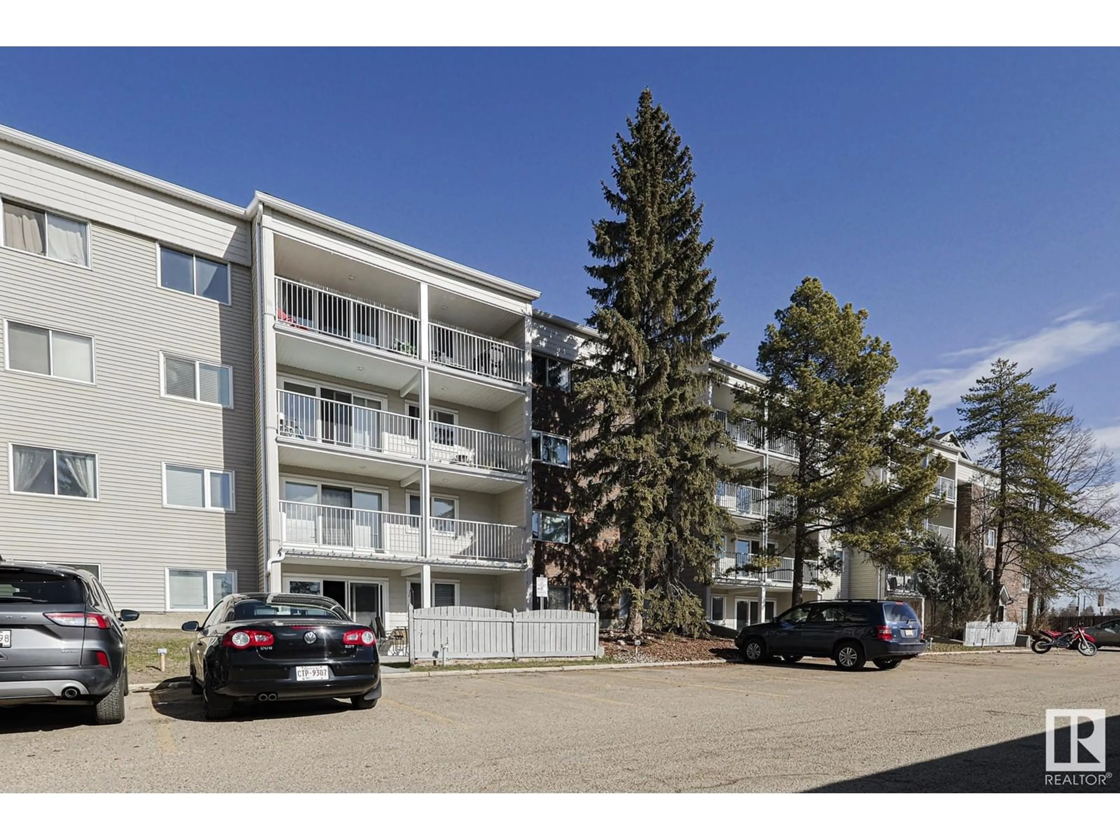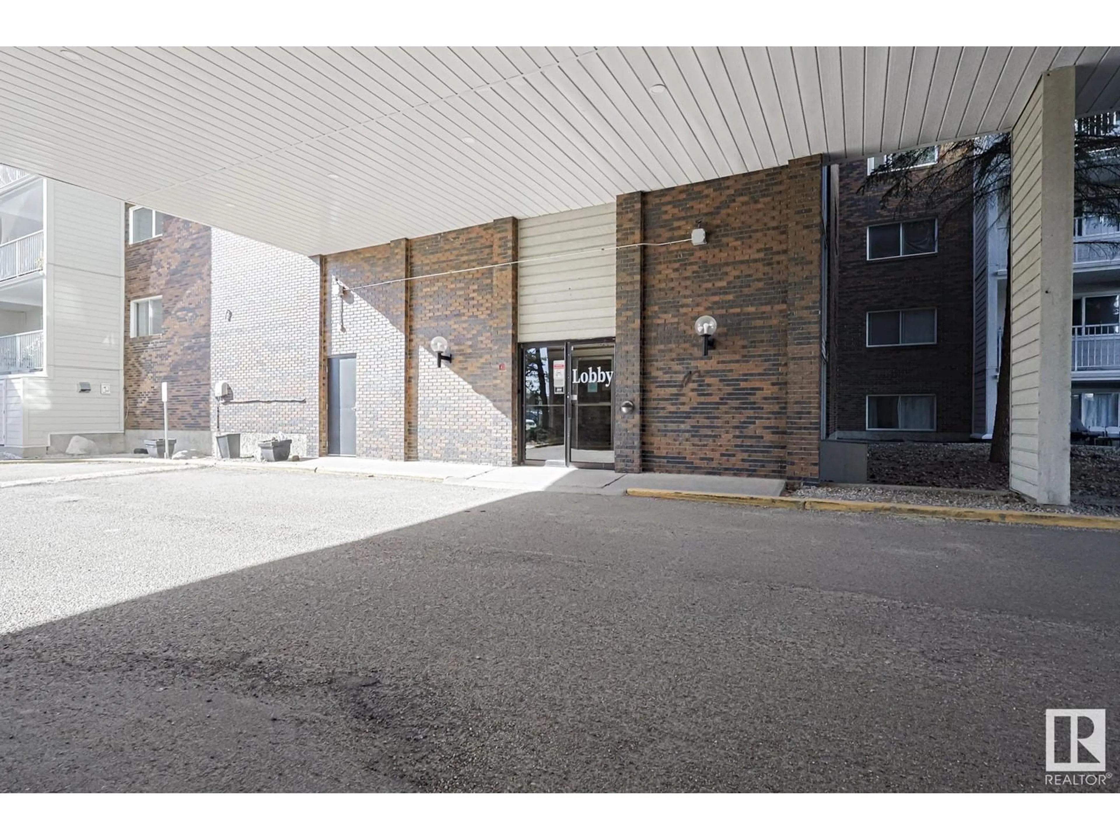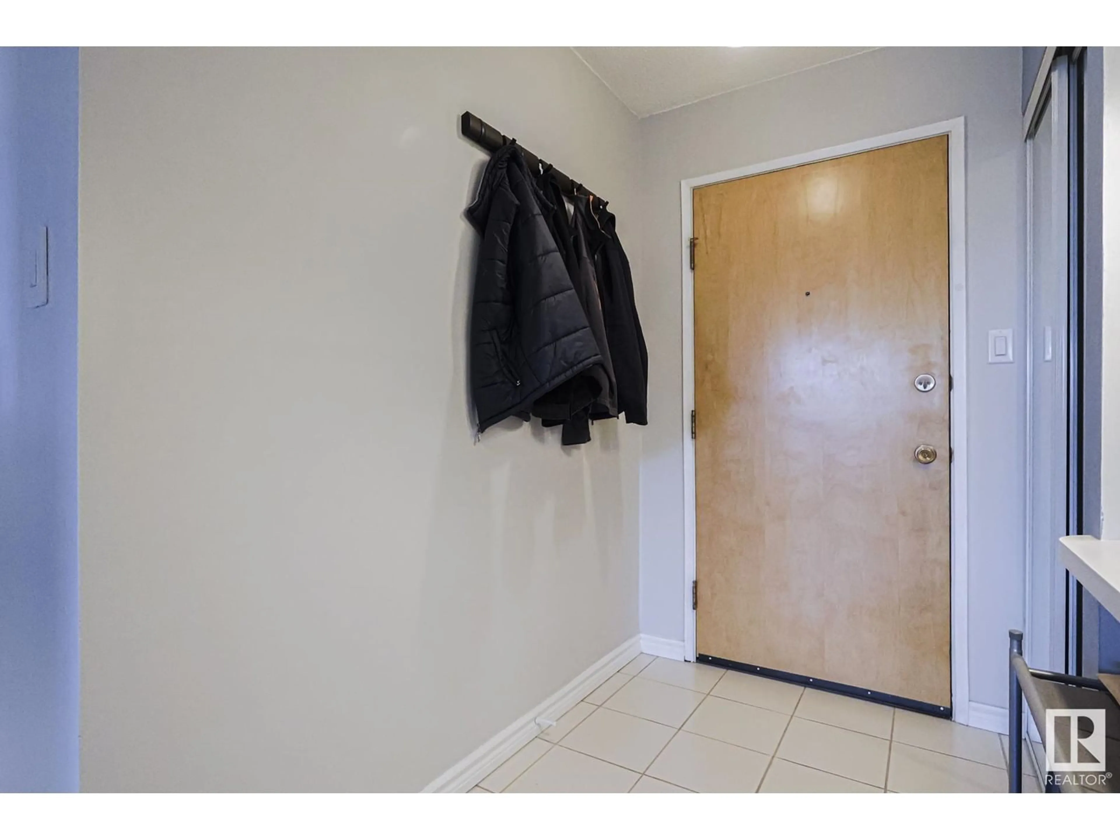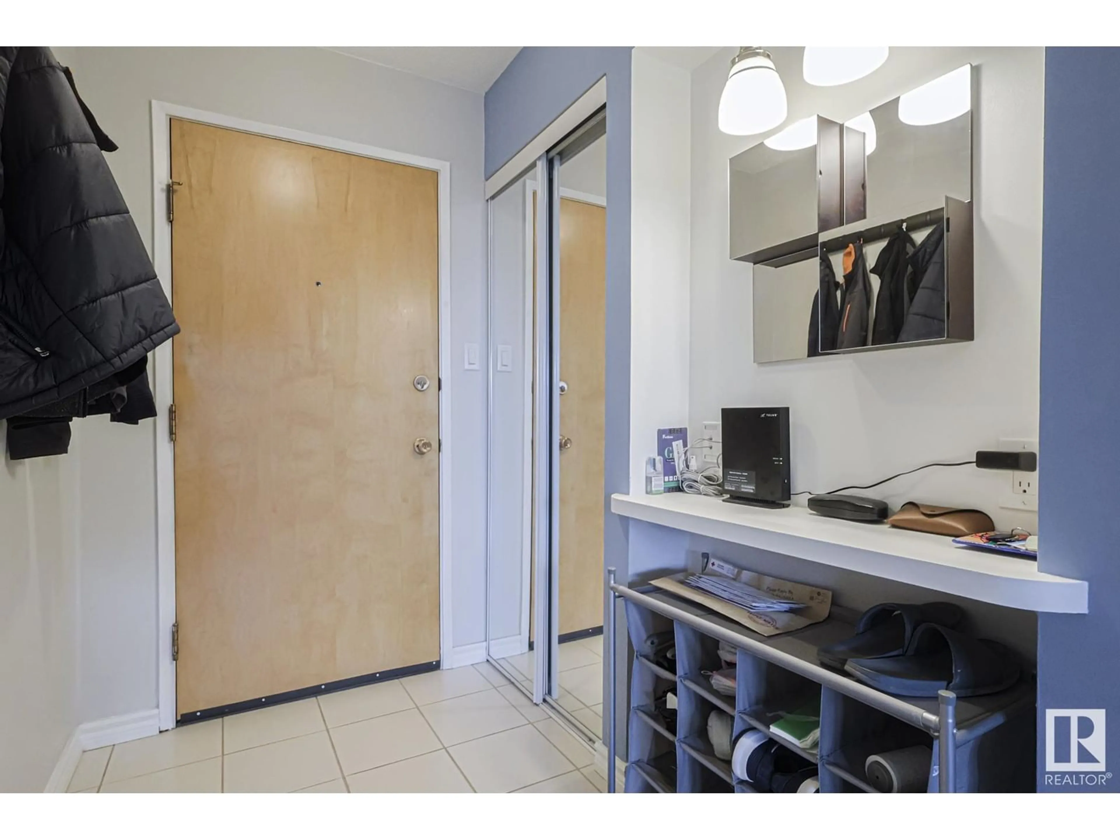105 - 4404 122 ST, Edmonton, Alberta T6J4A9
Contact us about this property
Highlights
Estimated ValueThis is the price Wahi expects this property to sell for.
The calculation is powered by our Instant Home Value Estimate, which uses current market and property price trends to estimate your home’s value with a 90% accuracy rate.Not available
Price/Sqft$146/sqft
Est. Mortgage$708/mo
Maintenance fees$790/mo
Tax Amount ()-
Days On Market42 days
Description
Located in the desired community of ASPEN GARDENS! This condo exhibits upgrades including VINYL PLANK, light fixtures, cabinetry, modernized kitchen and bathrooms! Upon entry, you come to a spacious living room with adjacent dining area and a kitchen featuring STAINLESS STEEL appliances and beautiful cabinetry. The large master bedroom features ENSUITE bathroom and large closet area. There is an additional bedroom and full bathroom. Being inlaid in the ground this unit is kept cool in the summers! Enjoy the large patio featuring privacy with trees and fence with direct access to your dedicated 2-CAR TANDEM parking stall. Makes it very easy to unload your shopping from your car directly into your unit! The condo fees include ELECTRICITY, HEAT and WATER. This unit has easy access and close proximity to all the amenities including FITNESS ROOM, SWIMMING POOL, HOT TUB and a large outdoor deck.Close to all amenities including shopping, restaurants, schools, public transportation, LRT, RAVINE, and WHITEMUD! (id:39198)
Property Details
Interior
Features
Main level Floor
Living room
4.48 x 6.38Dining room
3.44 x 2.57Kitchen
3.44 x 2.56Primary Bedroom
5.32 x 4.34Condo Details
Inclusions
Property History
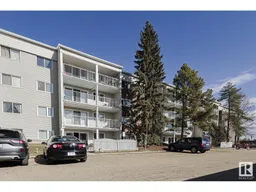 42
42
