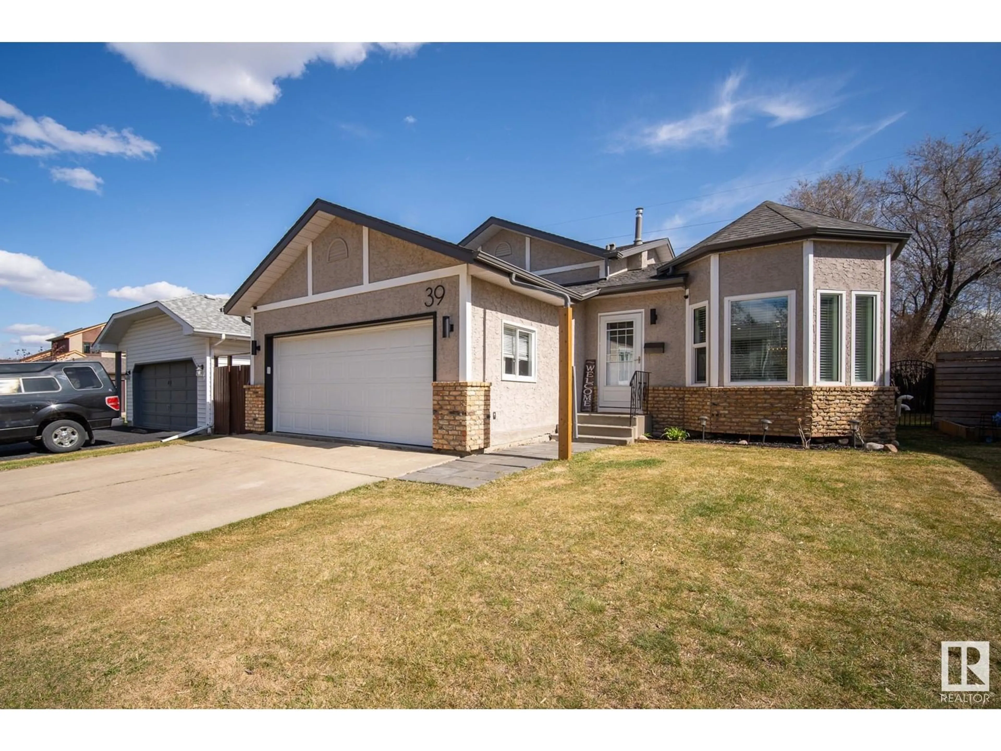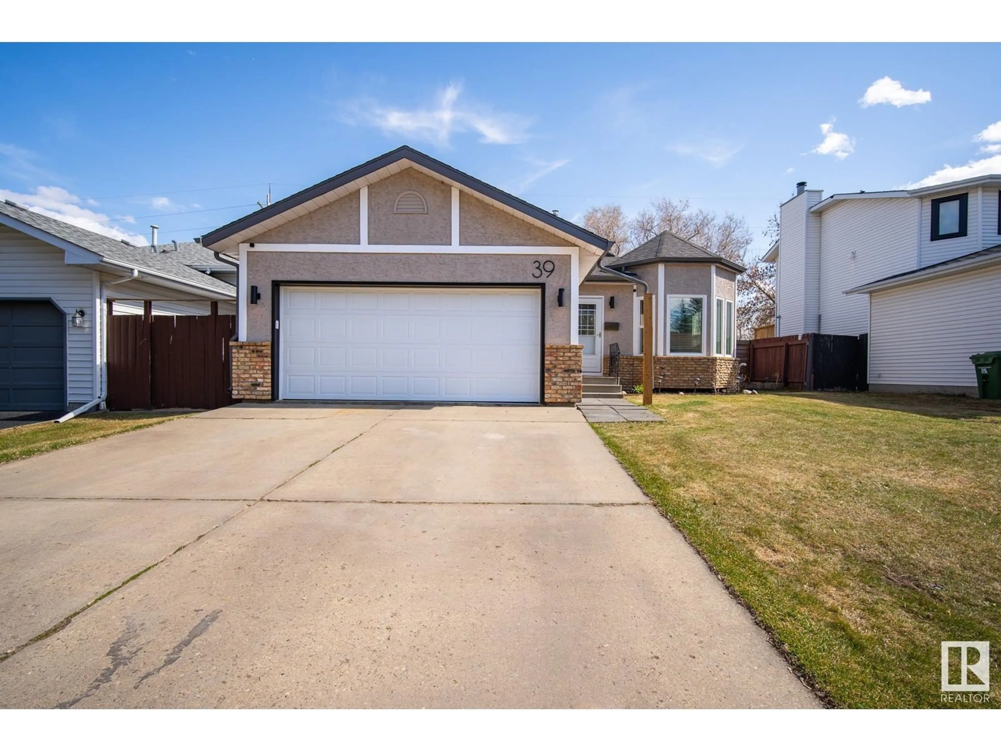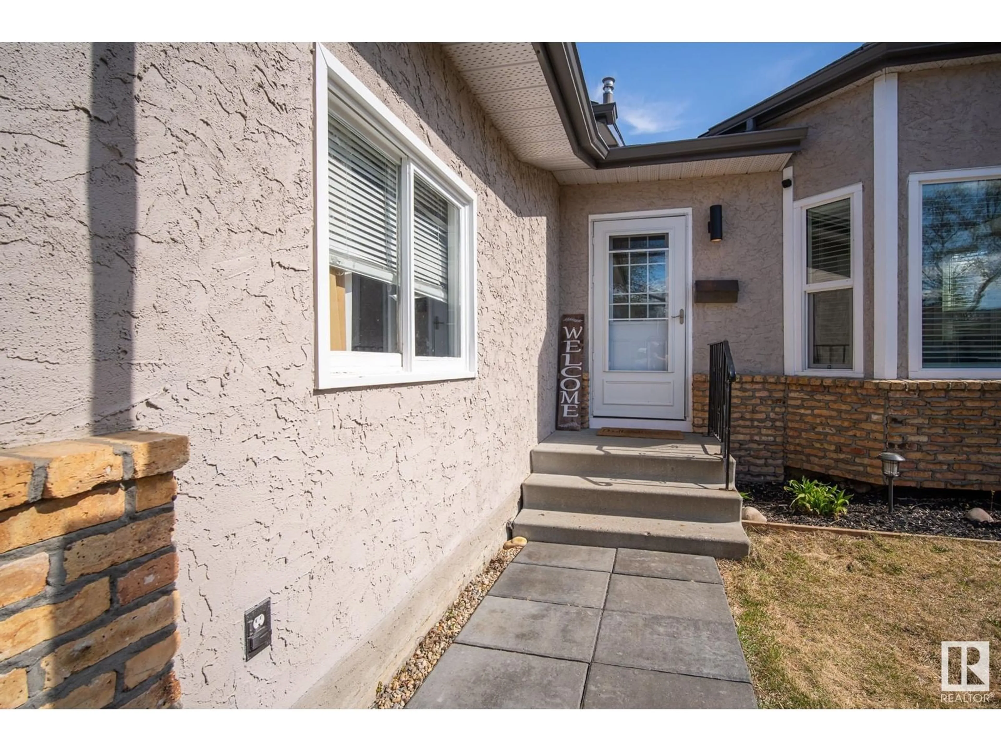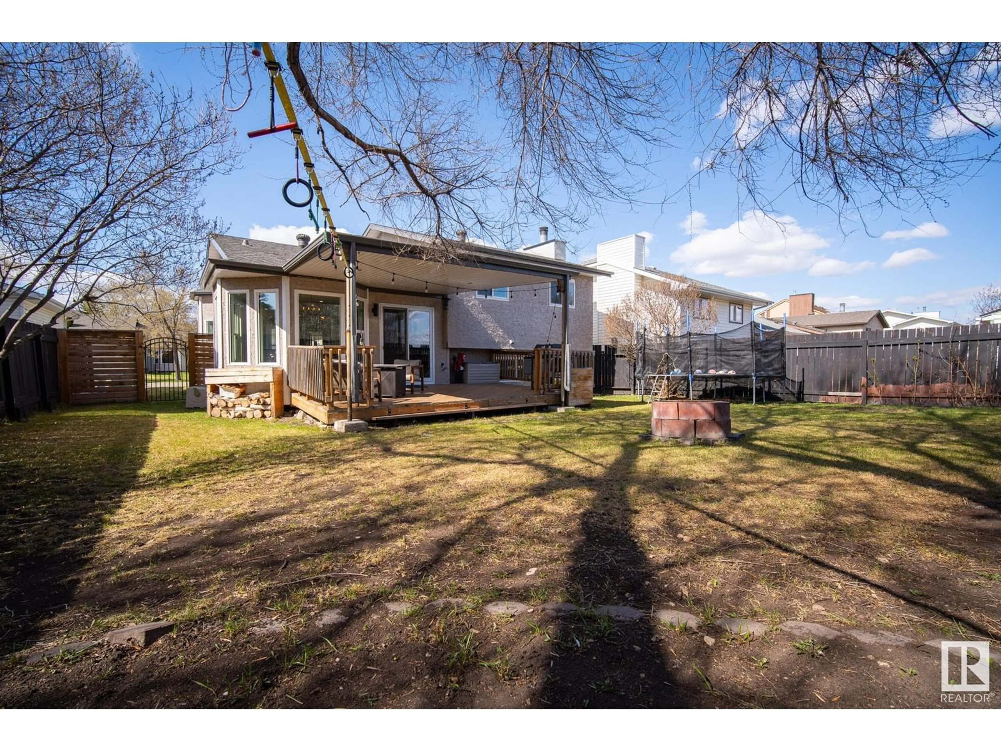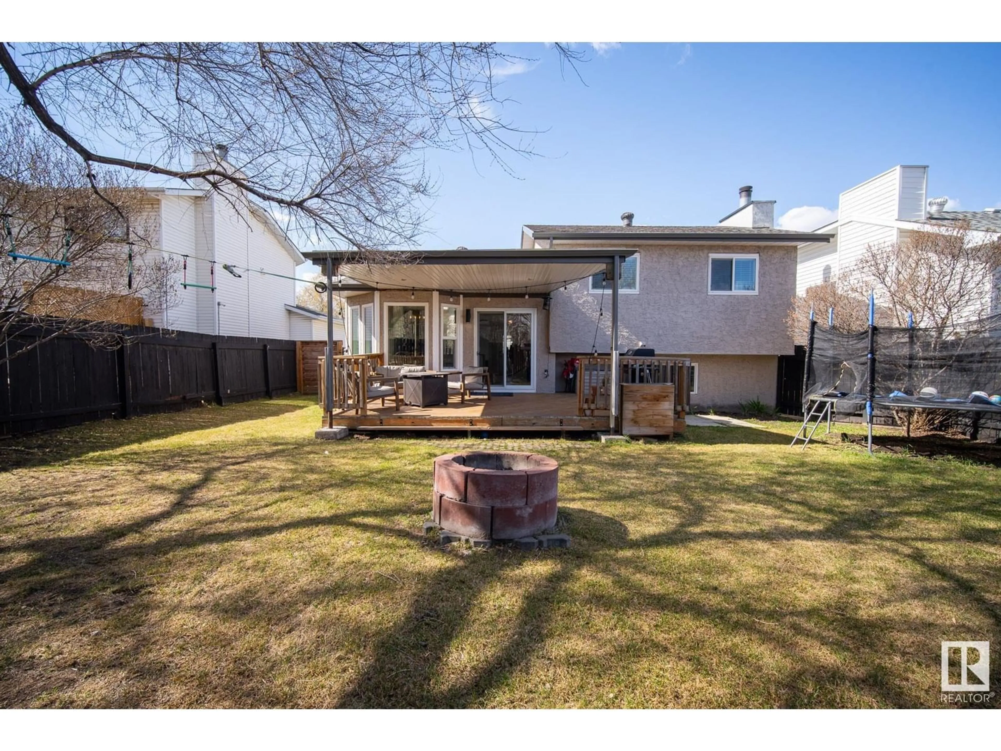39 ALDERWOOD BV, St. Albert, Alberta T8N3M4
Contact us about this property
Highlights
Estimated ValueThis is the price Wahi expects this property to sell for.
The calculation is powered by our Instant Home Value Estimate, which uses current market and property price trends to estimate your home’s value with a 90% accuracy rate.Not available
Price/Sqft$427/sqft
Est. Mortgage$2,126/mo
Tax Amount ()-
Days On Market2 days
Description
Welcome to this beautifully updated home nestled in a quiet, family-friendly street in the desirable community of St. Albert. Backing onto peaceful green space and just minutes from schools, parks, and scenic walking trails, this spacious 4-level split offers both comfort and convenience. Inside, you'll find 4 generous bedrooms and 3 modern bathrooms, perfect for growing families or those who love to entertain. The home has been extensively renovated, featuring a brand-new kitchen with stylish cabinetry, antiqued granite countertops and contemporary finishes, sleek new bathrooms, upgraded flooring, and energy-efficient triple-pane windows in every room. Each level has been thoughtfully refreshed to create a warm, inviting atmosphere with functional living spaces. Enjoy easy access to the Anthony Henday for quick commuting, while coming home to the tranquility of mature trees and nature right in your backyard. In one of St. Albert’s most sought-after neighbourhoods—this one checks all the boxes! (id:39198)
Property Details
Interior
Features
Main level Floor
Living room
3.6 x 3Dining room
3.5 x 2.8Kitchen
3.6 x 3.1Property History
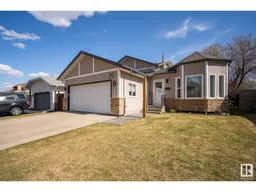 50
50
