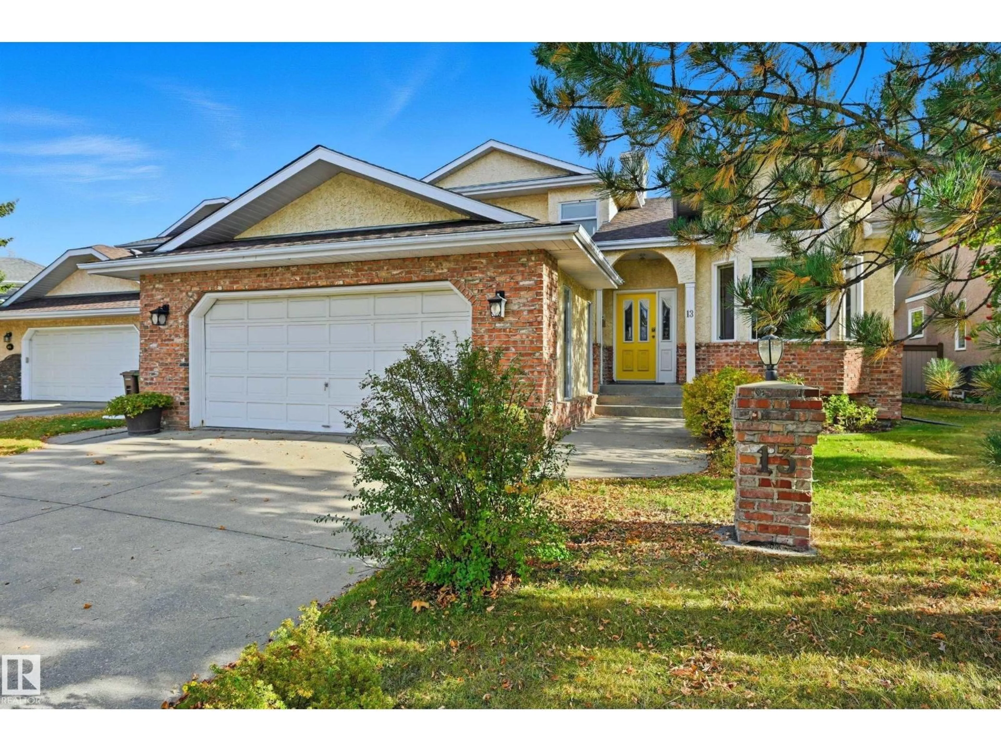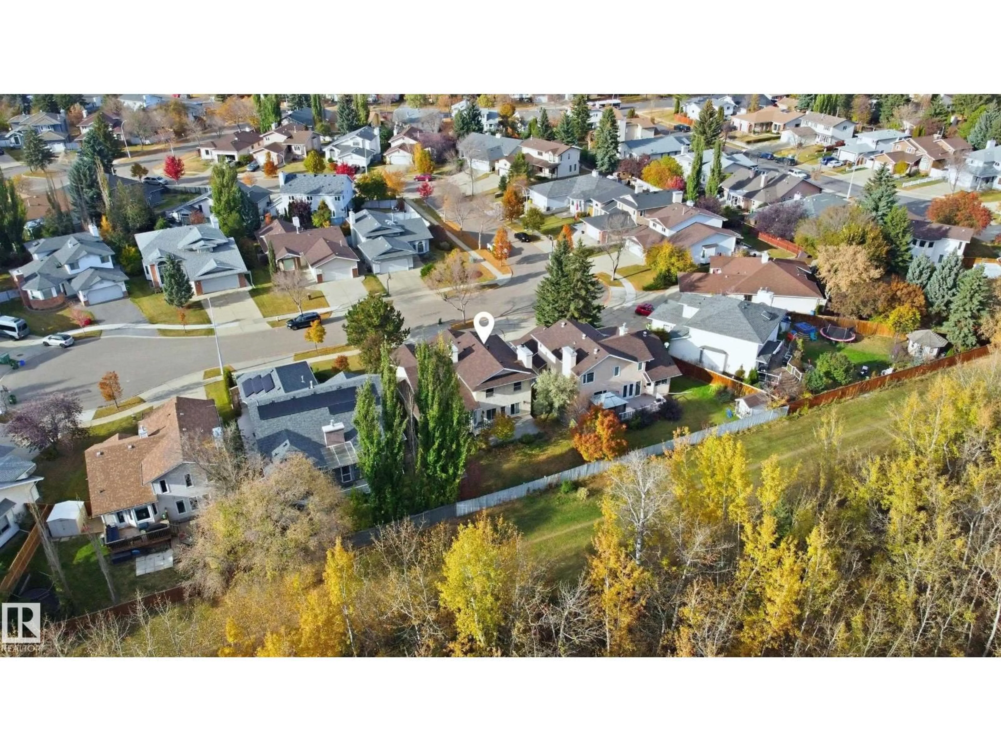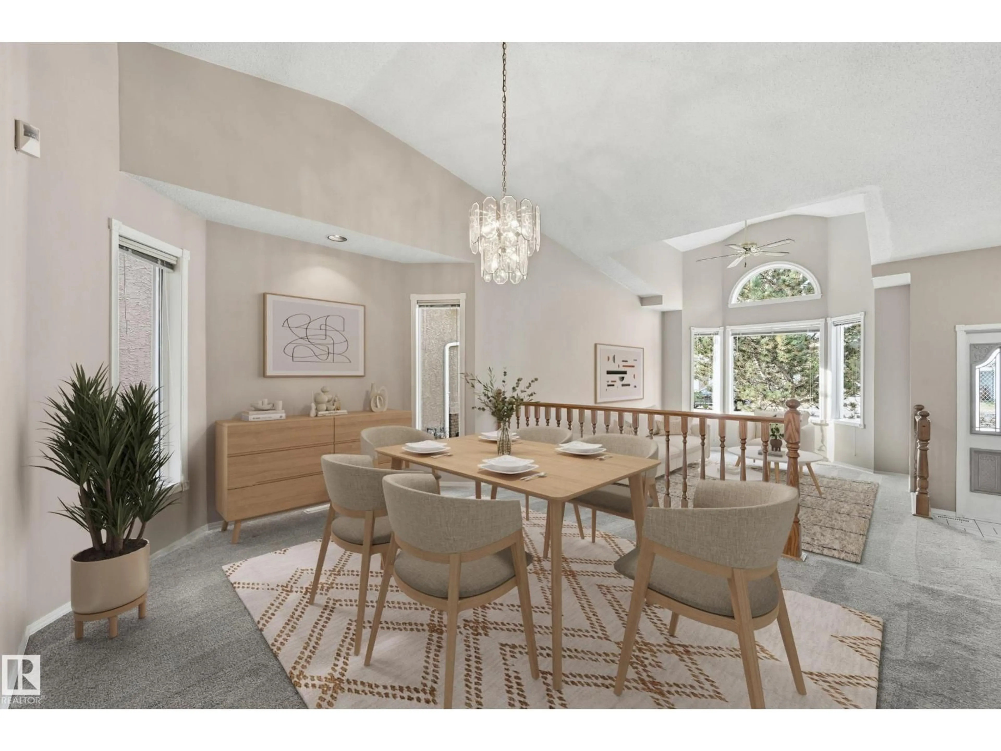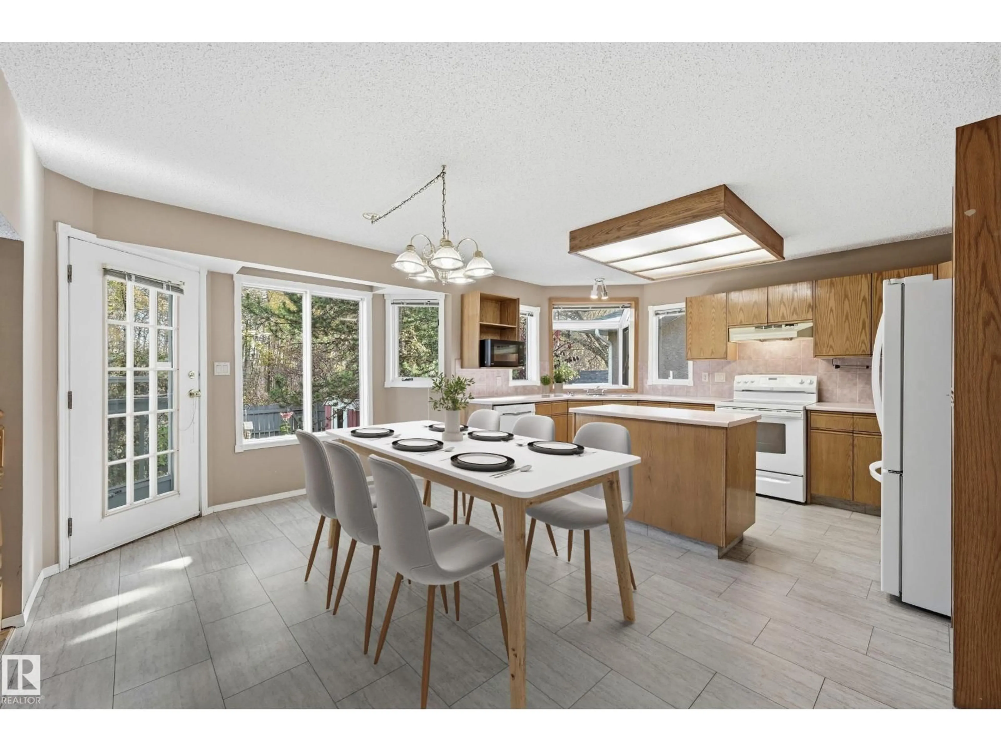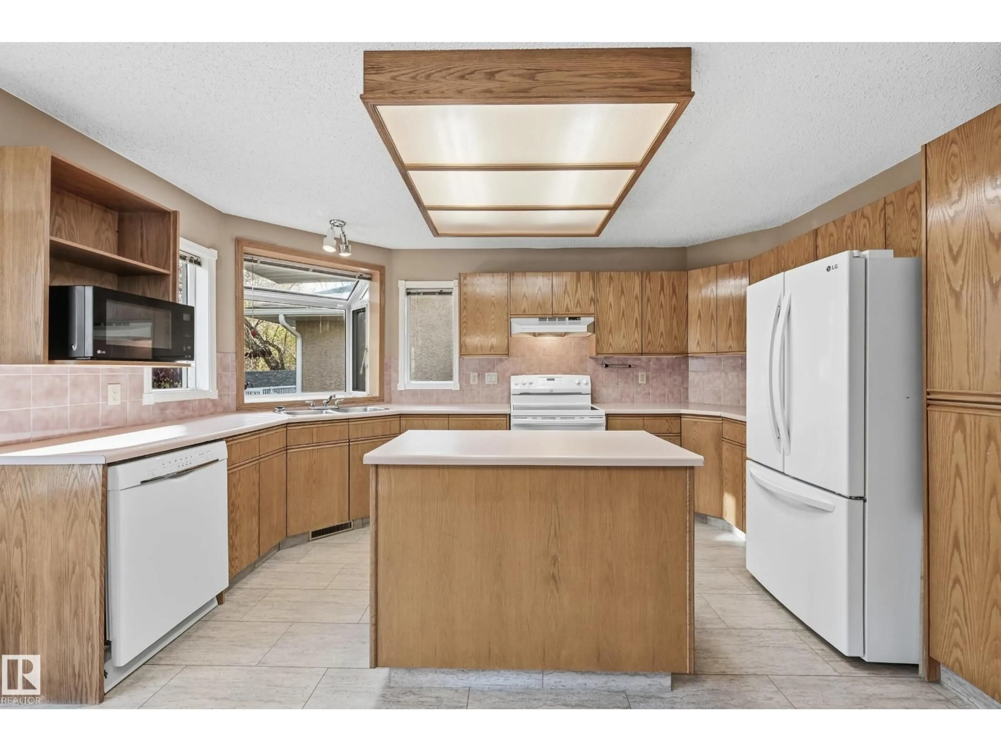13 ALPHONSE CO, St. Albert, Alberta T8N5N9
Contact us about this property
Highlights
Estimated valueThis is the price Wahi expects this property to sell for.
The calculation is powered by our Instant Home Value Estimate, which uses current market and property price trends to estimate your home’s value with a 90% accuracy rate.Not available
Price/Sqft$231/sqft
Monthly cost
Open Calculator
Description
Location, location, location..Nestled in a quiet cul de sac and backing a serene green space this lovely 4 bedroom, 3 bathroom home offers the perfect blend of elegance and functionality. Boasting a generous floor plan, including a formal living/dining room with vaulted ceilings and a large Family room with wet bar you will appreciate hosting gatherings or enjoying quiet family dinners, this space is designed for both comfort and sophistication. All bedrooms are spacious and the Primary includes a large walk in closet with private ensuite. The main floor is complete with a bedroom (home office/playroom/guest rm), 3 pce bathroom, laundry room with access to the O/S garage and back yard. Step outside onto the large deck, perfect for summer BBQ's or morning coffee while taking in the beautiful views. The fully fenced yard offers privacy and a plenty of space for children and pets to play. The finished basement features a large recreation room—perfect for a games, exercise or Theatre area. New Shingles 2024. (id:39198)
Property Details
Interior
Features
Main level Floor
Living room
4.93 x 4.53Dining room
5.09 x 3.48Kitchen
4.41 x 2.95Family room
6.39 x 4.06Exterior
Parking
Garage spaces -
Garage type -
Total parking spaces 4
Property History
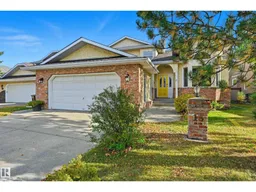 32
32
