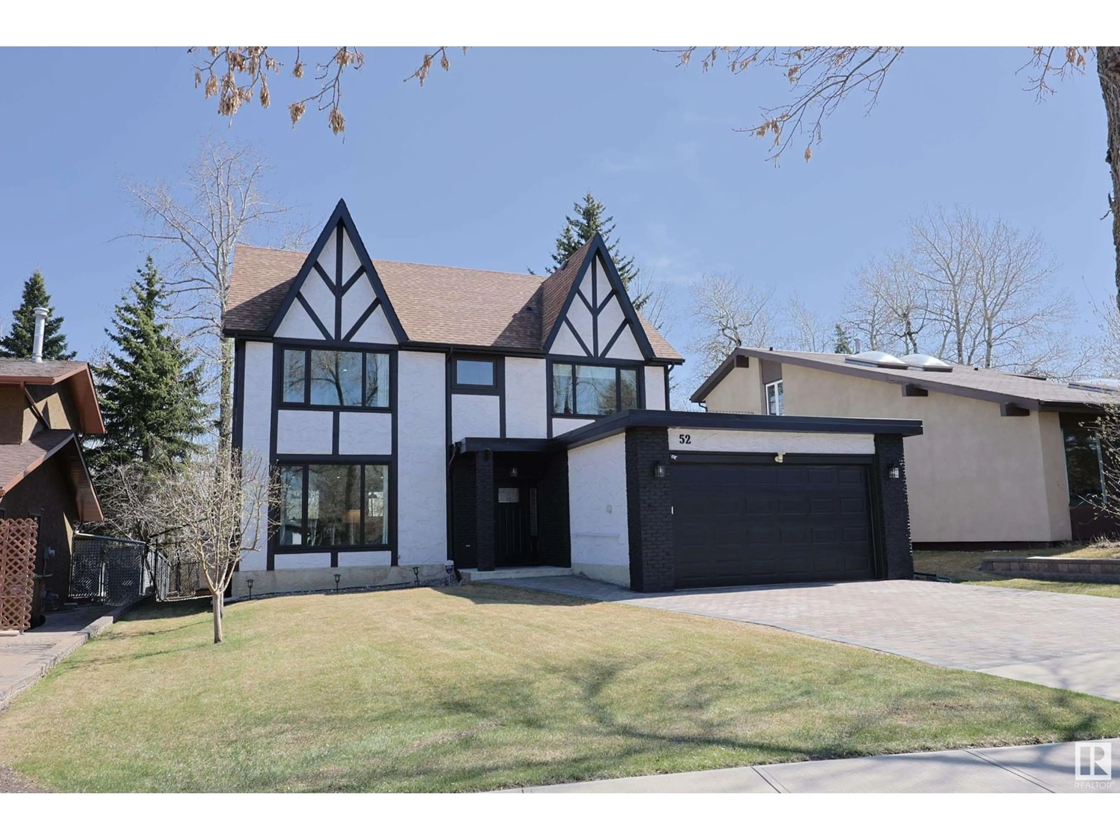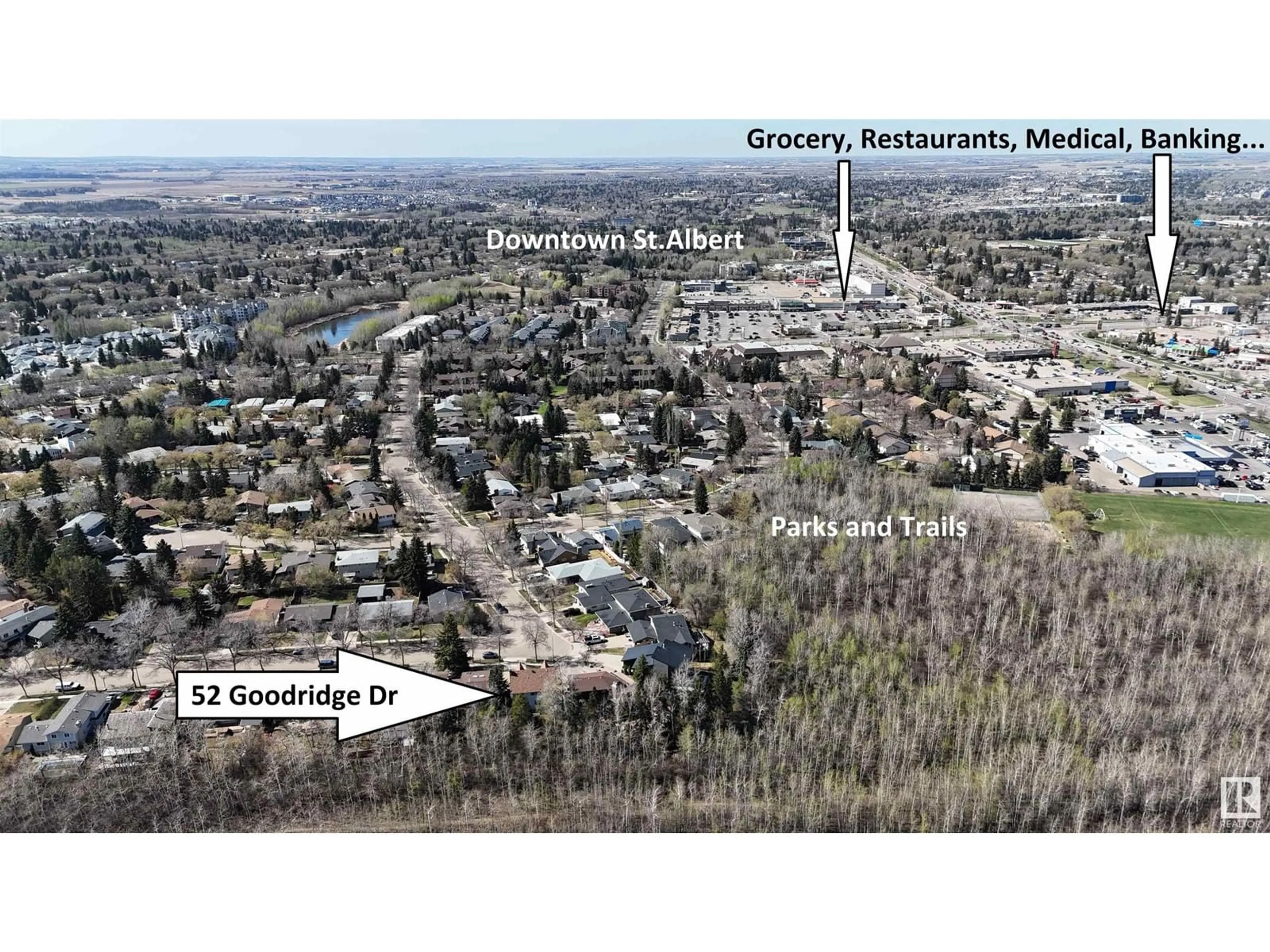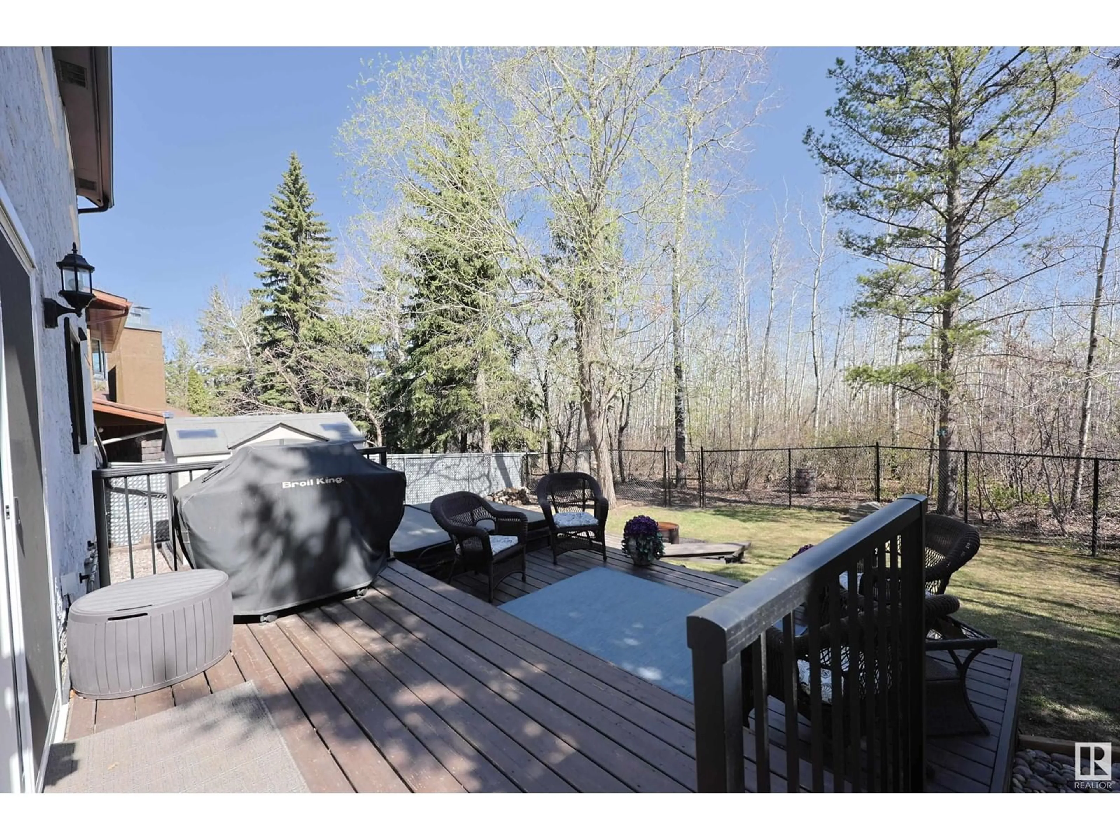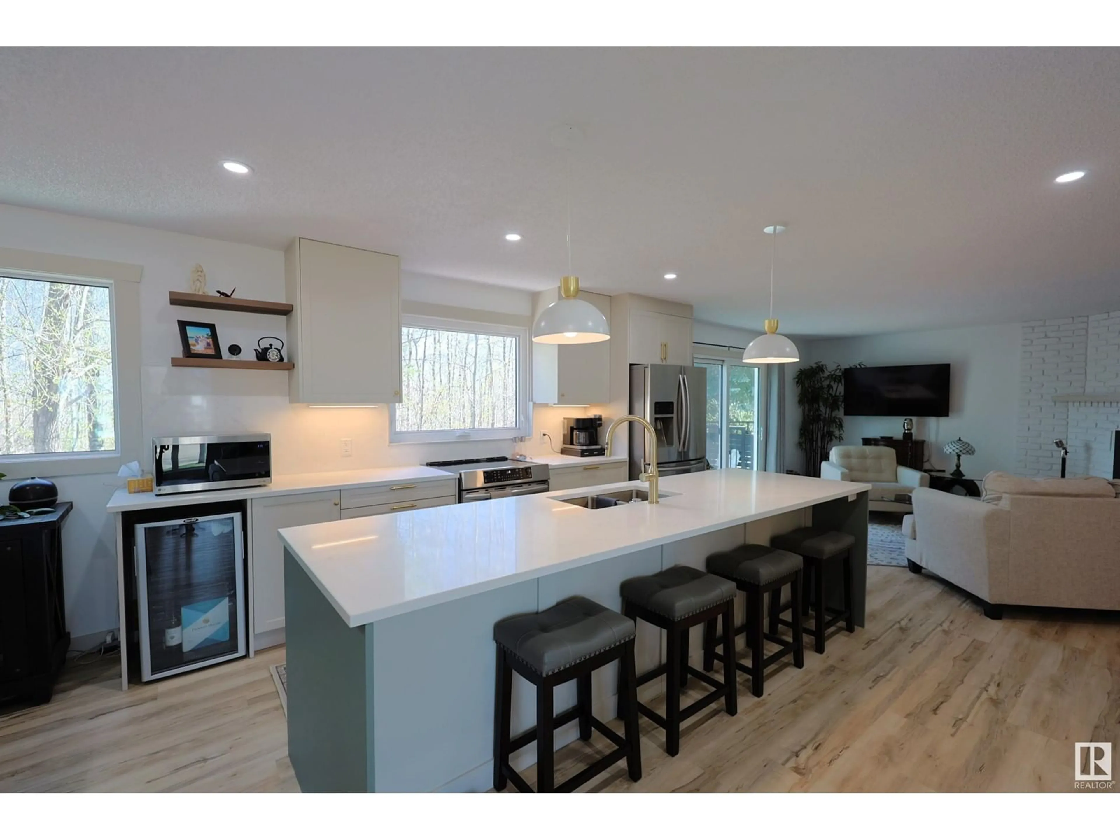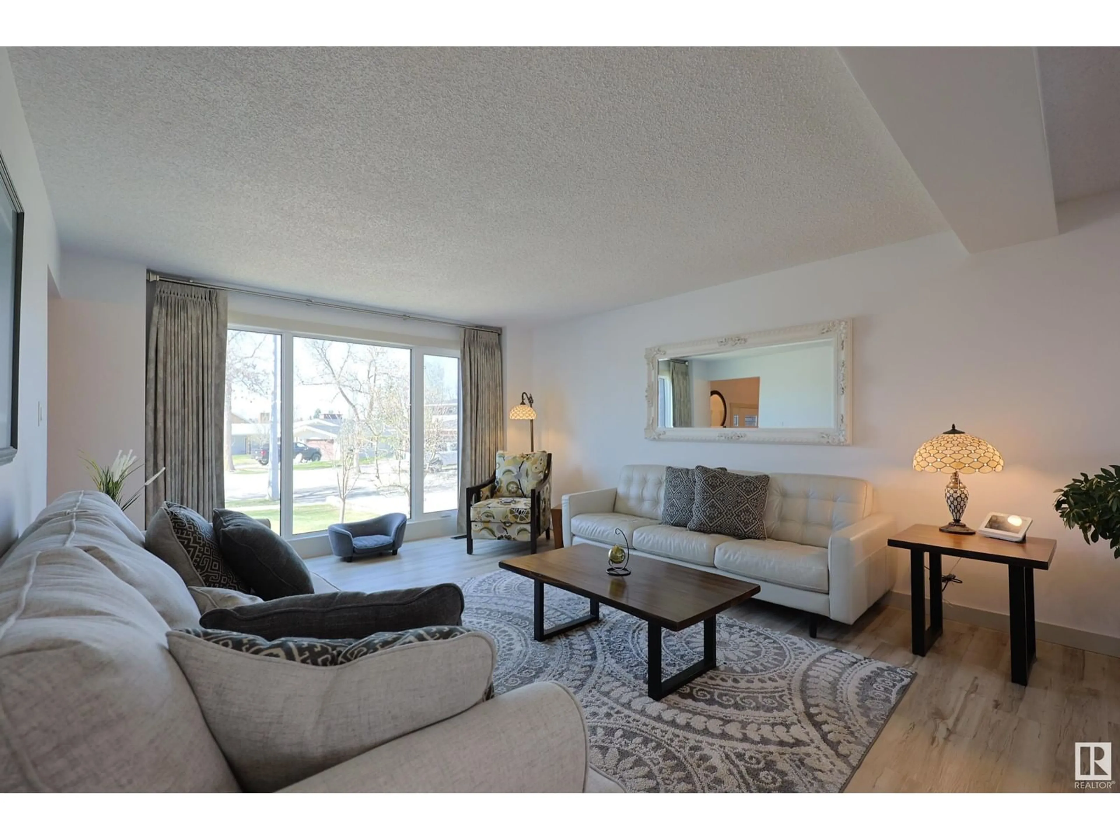52 GOODRIDGE DR, St. Albert, Alberta T8N2B2
Contact us about this property
Highlights
Estimated ValueThis is the price Wahi expects this property to sell for.
The calculation is powered by our Instant Home Value Estimate, which uses current market and property price trends to estimate your home’s value with a 90% accuracy rate.Not available
Price/Sqft$345/sqft
Est. Mortgage$3,221/mo
Tax Amount ()-
Days On Market22 hours
Description
STRAIGHT OUT OF A MAGAZINE this home is Stunning! COMPLETELY RENOVATED in a Mature Neighborhood, BACKING ONTO TREES with Quick access to all of Edmonton! Updates include Roofing, Windows, Doors, Kitchen, Bathrooms, Flooring, Paint, Furnace, A/C, Fireplace, Fencing… MAIN FLOOR IS OPEN and ready to host friends and family! DESIGNER KITCHEN with full size Cabinet pantry, pots and pans drawers, SS appliances and Quartz tops. CORNER GAS FIREPLACE in living room with patio door to SOUTH FACING DECK AND YARD. Dining room can handle any size table with a formal living room at the front. PRIMARY SUITE IS A TRUE RETREAT doubled in size, with FRAMELESS SHOWER, FREESTANDING TUB and walk in closet. Bedroom 2 and 3 are similar for size while bedroom 4/Office has a PRIVATE ROOF TOP PATIO with spiral staircase! Lower level is FULLY DEVELOPED with Rec room, bedroom 5, full bath, laundry and lots of storage. 20x24 GARAGE IS FINISHED AND HEATED. Landscaped and FENCED FOR PETS. Meticulous home is GUARANTEED TO IMPRESS! (id:39198)
Property Details
Interior
Features
Main level Floor
Living room
Dining room
Kitchen
Family room
Property History
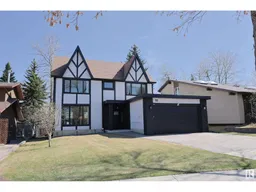 63
63
