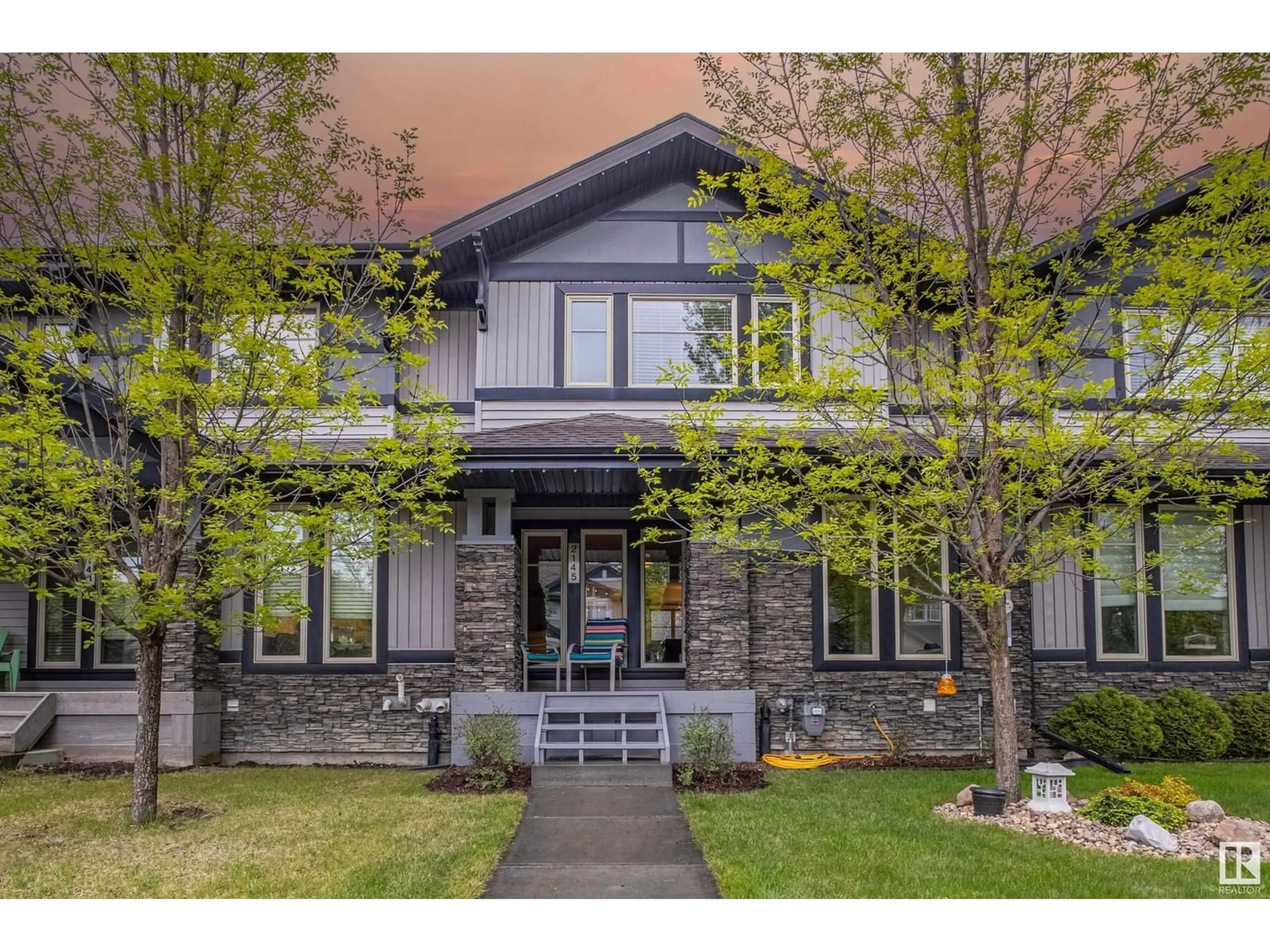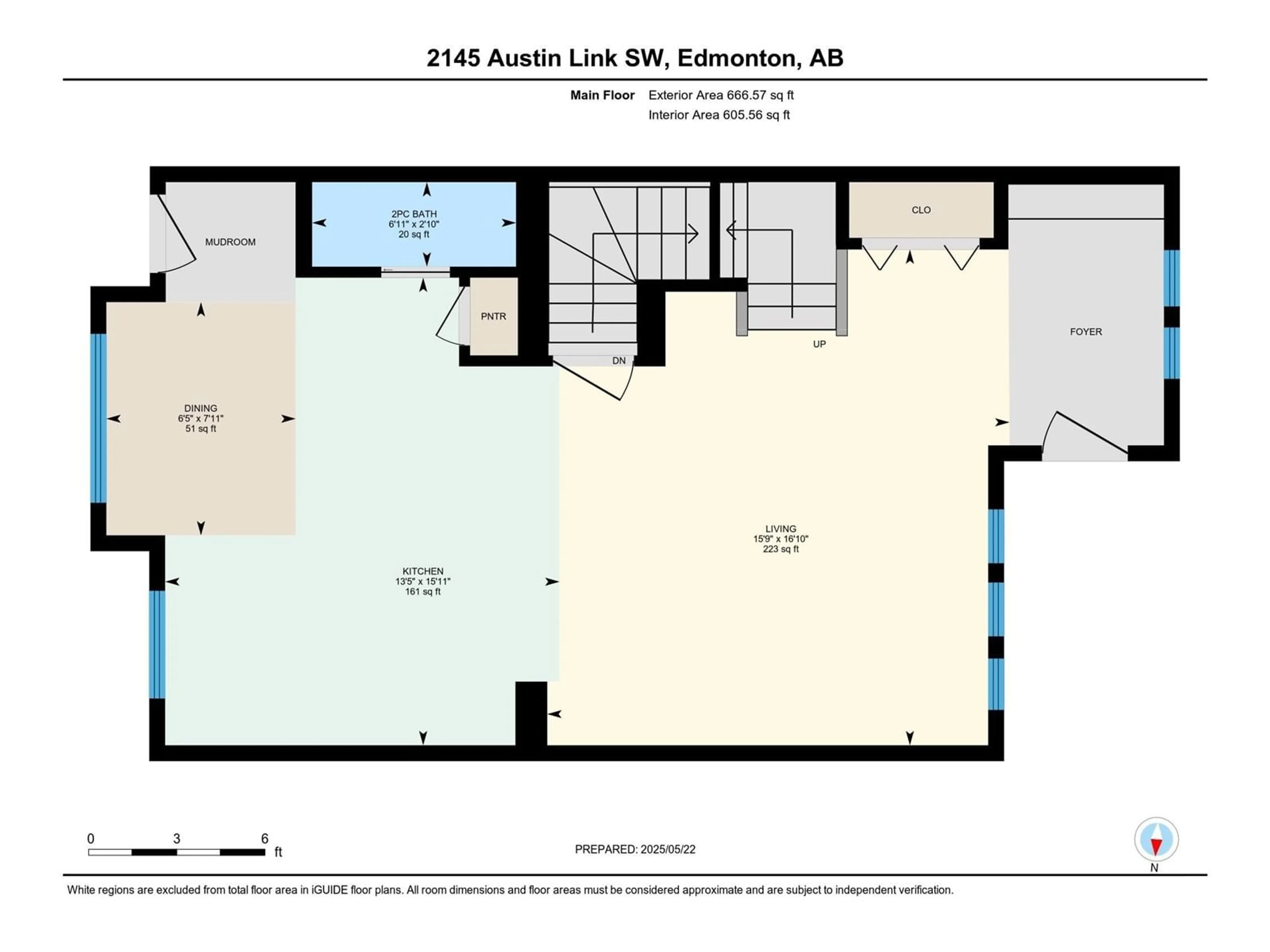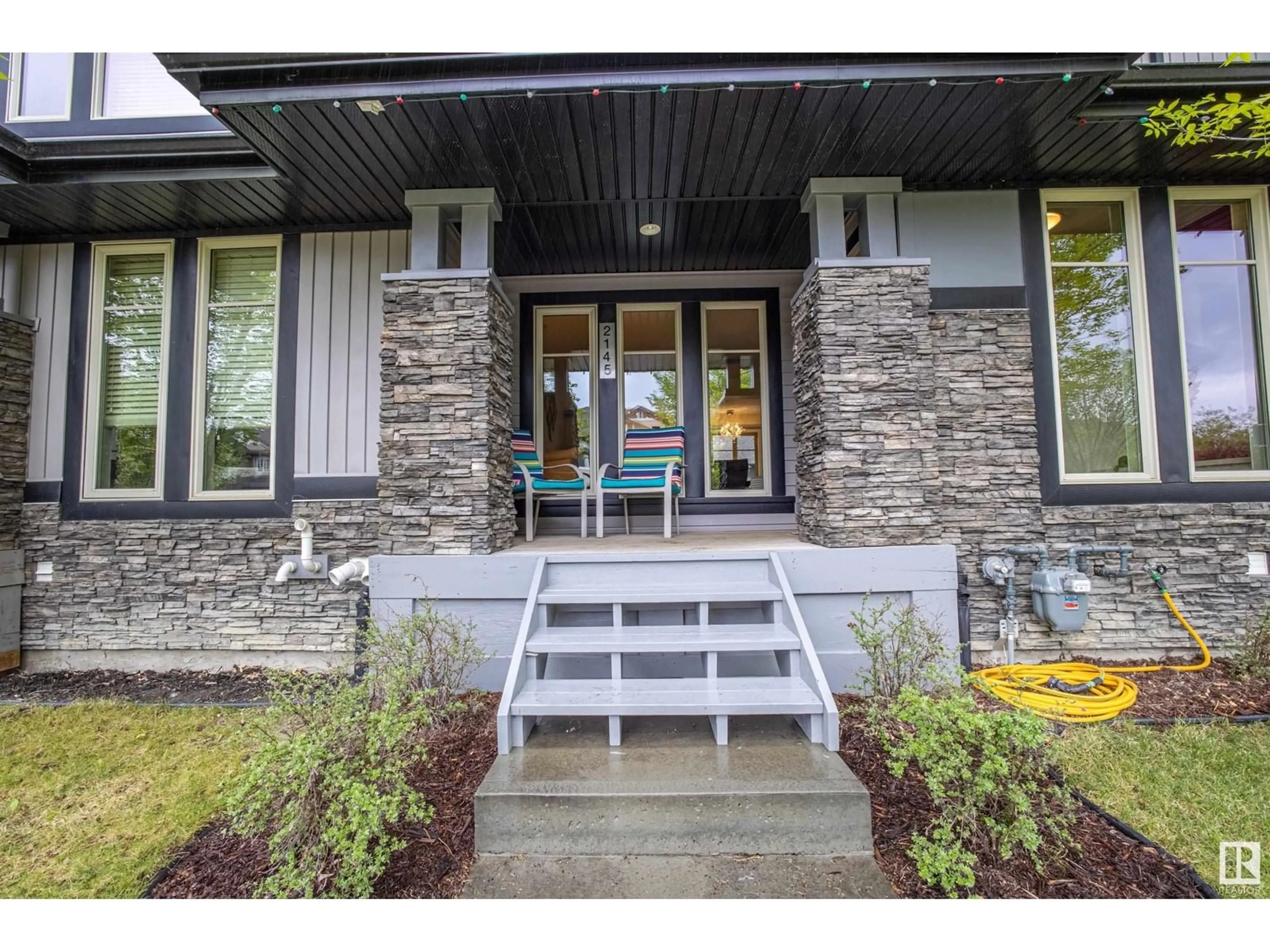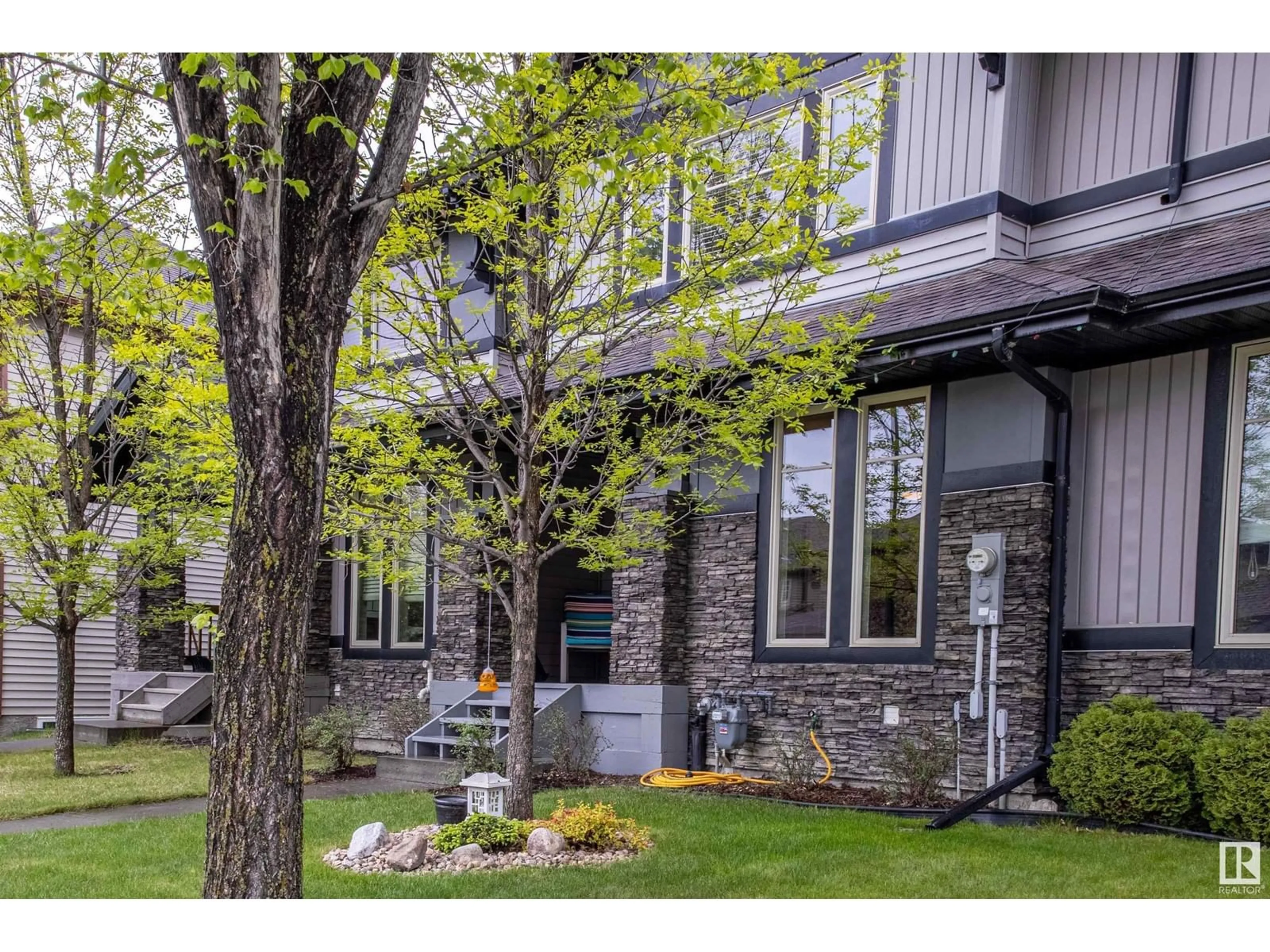SW - 2145 AUSTIN LINK LI, Edmonton, Alberta T6W0L1
Contact us about this property
Highlights
Estimated ValueThis is the price Wahi expects this property to sell for.
The calculation is powered by our Instant Home Value Estimate, which uses current market and property price trends to estimate your home’s value with a 90% accuracy rate.Not available
Price/Sqft$305/sqft
Est. Mortgage$1,718/mo
Tax Amount ()-
Days On Market1 day
Description
This is the Nicest, Cleanest starter home the SW has to offer! Offering 3 BED 1.5 BATHS and 1,310ft² of perfectly layed out space with NO Condo Fees & A DOUBLE HEATED Garage. From the Outstanding Curb Appeal (w/Covered Front Verandah) to the Interior Finishings (Hardwood, Tile, Quartz, premium lighting & MORE) this home was Designed & Crafted differently. The OPEN concept main floor boasts a Large Living room & Gourmet Kitchen with updated stainless steel appliances, Pantry, Custom backsplash & Stunning White Full Height cabinets with Darker Island. Upstairs, you'll find 3 large bedrooms, including the generously sized Primary Suite with walk-in closet. The Basement is already framed (w/electrical) and offers a perfect set up for your completion (w/ Rec Room & Full Bath). The backyard is your perfect Oasis. Situated in sought-after Ambleside, this home is steps away from Schools, Currents Shopping Complex, Anthony Henday and ALL Amenities. This home is truly one of a kind. Pride of Ownership lives here!! (id:39198)
Property Details
Interior
Features
Main level Floor
Living room
Dining room
Kitchen
Property History
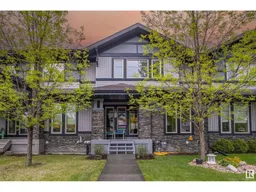 75
75
