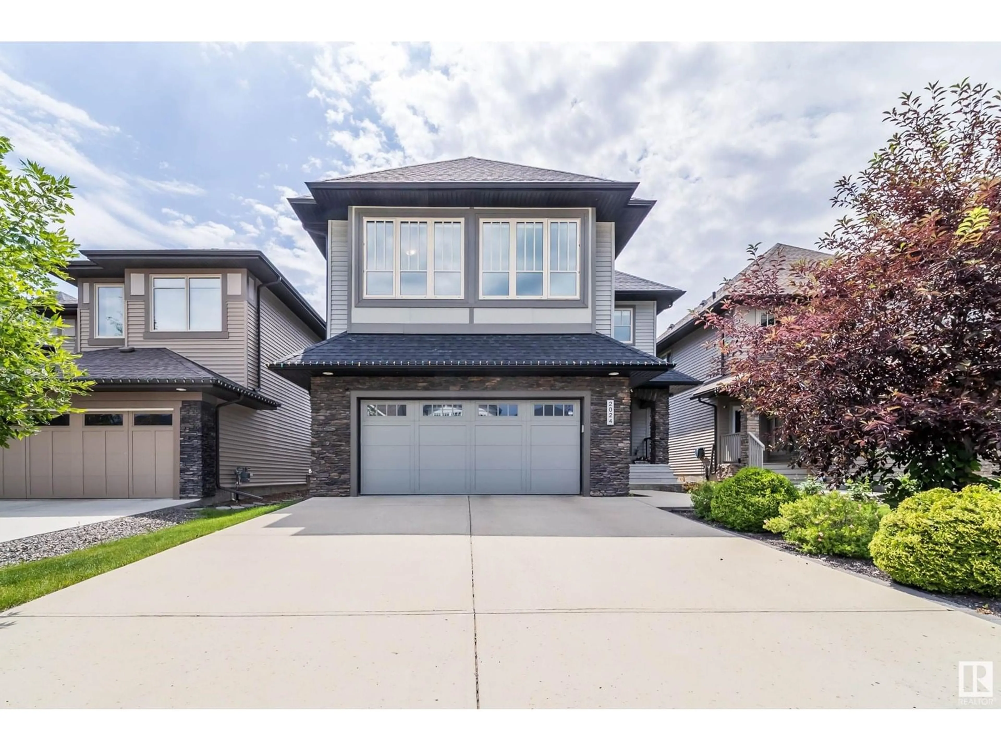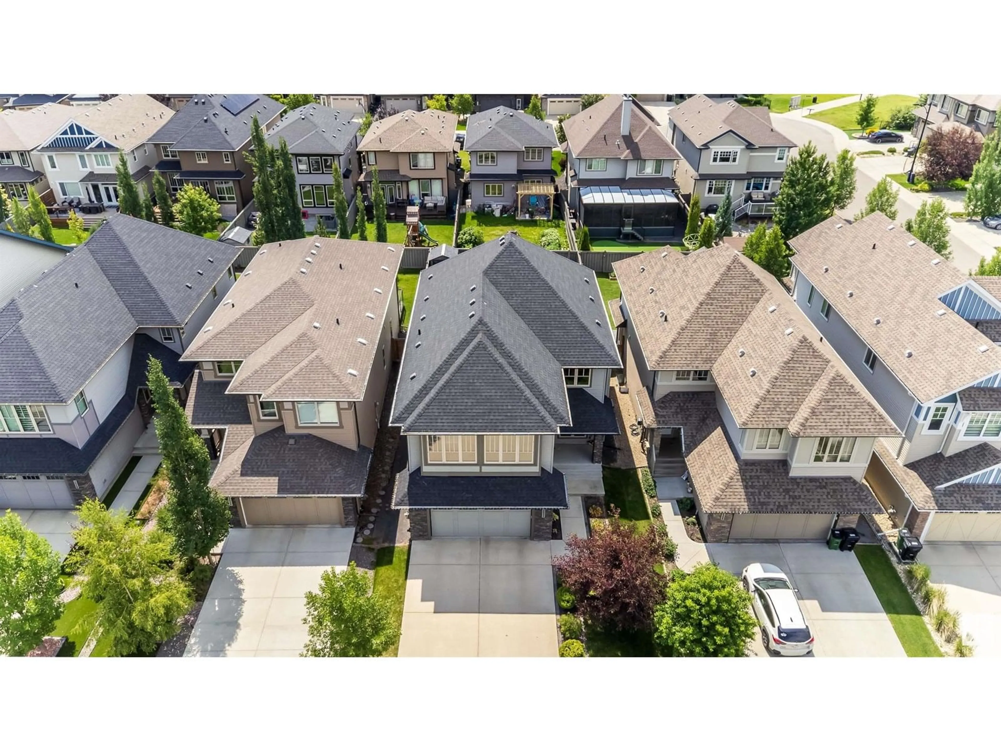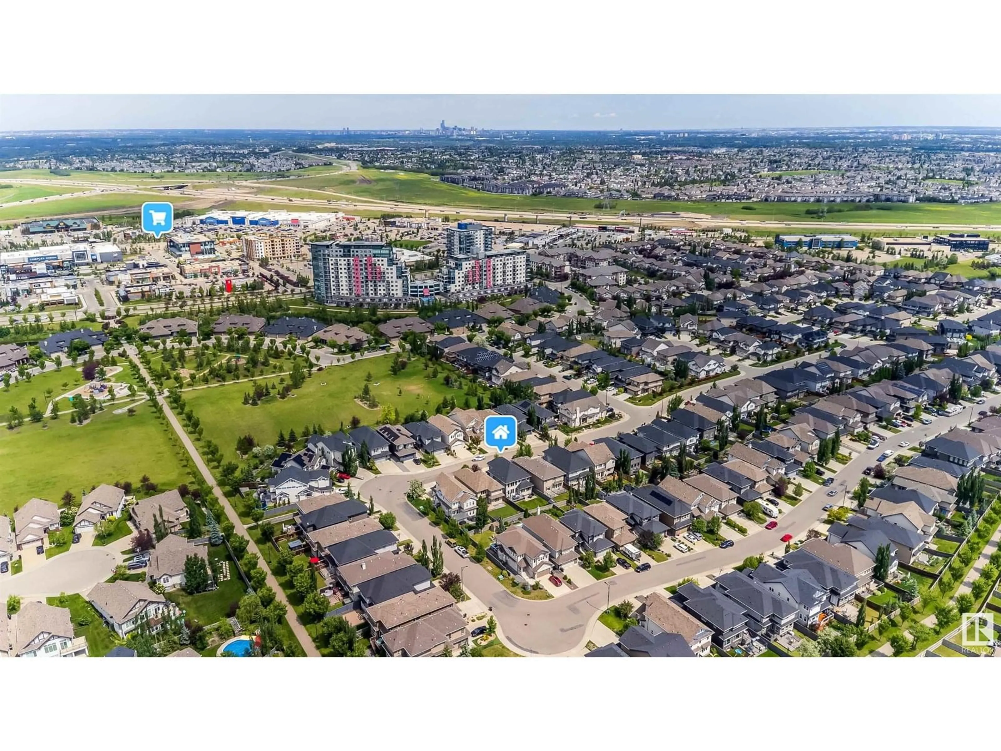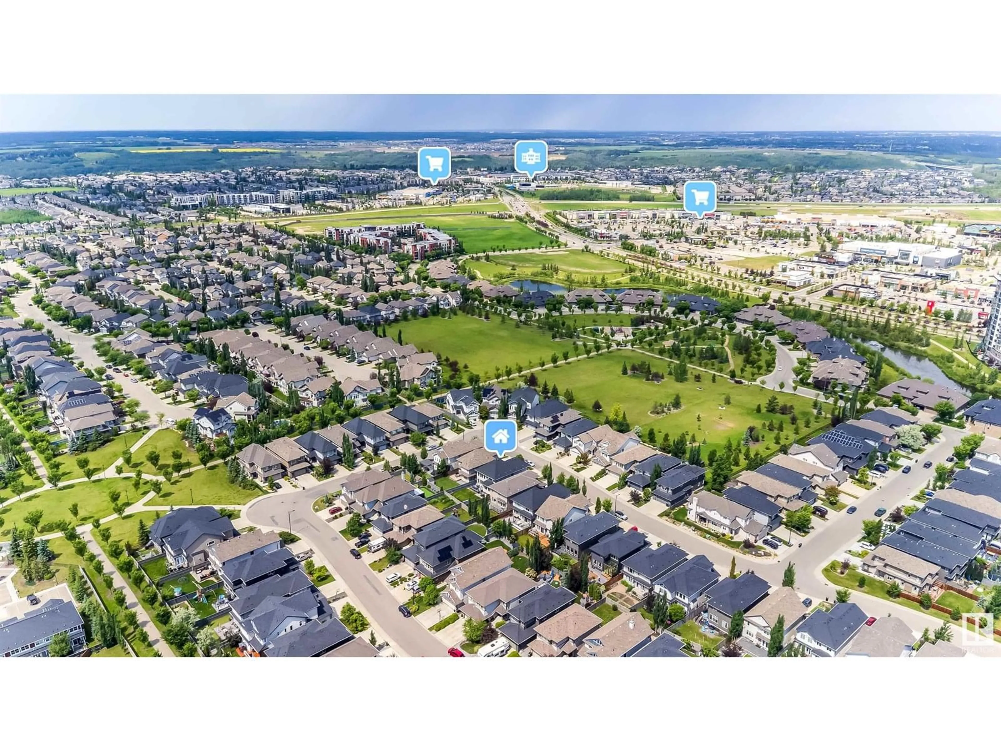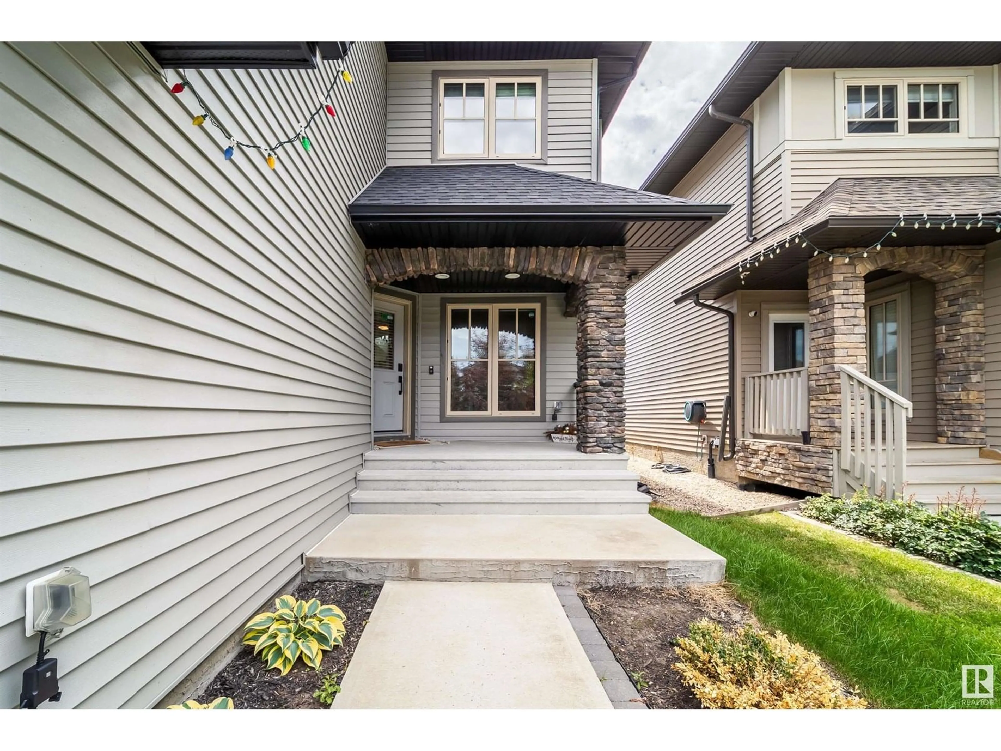LI SW - 2024 AINSLIE LINK, Edmonton, Alberta T6W2M2
Contact us about this property
Highlights
Estimated valueThis is the price Wahi expects this property to sell for.
The calculation is powered by our Instant Home Value Estimate, which uses current market and property price trends to estimate your home’s value with a 90% accuracy rate.Not available
Price/Sqft$326/sqft
Monthly cost
Open Calculator
Description
HAVE TO SEE TO BELIEVE! Custom Built by Kimberly w/over $100k upgrades, this stunning home w/South backyard stands out in Ambleside • MAIN FLOOR: 9ft ceiling. Bright office. SKY-HIGH open-to-above living room filled with natural light. Chef-inspired kitchen - Wolf & Miele appliances w/spacious butler’s pantry (complete w/extra storage, prep space, and a second fridge). mudroom/laundry room w/quartz countertops, custom cabinetry, and built-in cubbies for all your family’s storage needs • UPSTAIRS: huge bonus room. luxurious primary suite w/a walk-in closet and spa-like ensuite. Two beautifully designed bdrms, each with thoughtful custom details • FULLY FINISHED BASEMENT: massive rec room, professional home GYM w/Roxul soundproofing, Guest room w/stunning full bath • Outdoor & Oversize heated Garage :South backyard w/spacious composite upper deck and lower patio. HEATED garage- epoxy flooring, bike pulleys, and custom storage solutions • Enjoy walking distance to K-9 schools, and all amenities. Shows 10/10 (id:39198)
Property Details
Interior
Features
Upper Level Floor
Bedroom 3
16'7" x 11'1"Primary Bedroom
15'3" x 17'9"Bedroom 2
16'1" x 10'6"Bonus Room
20'3 x 16'11"Property History
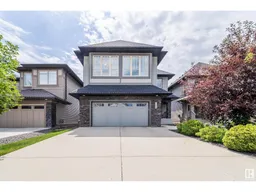 58
58
